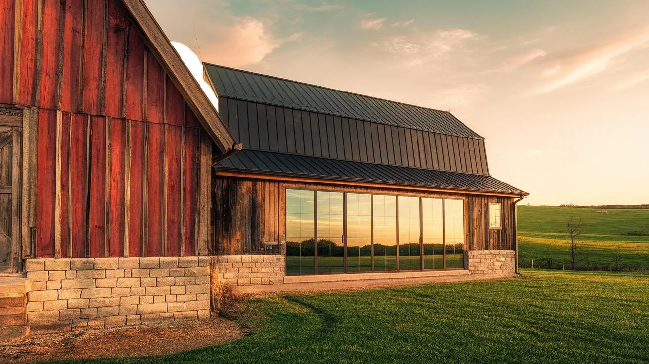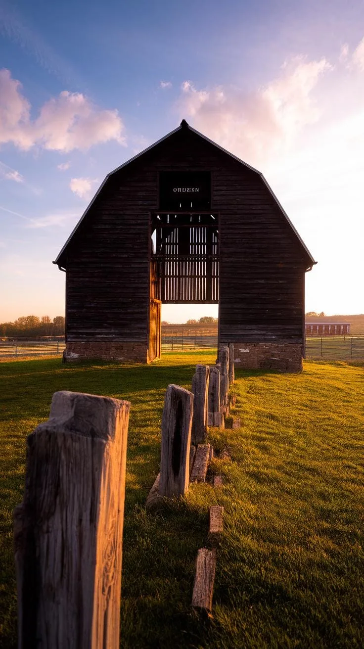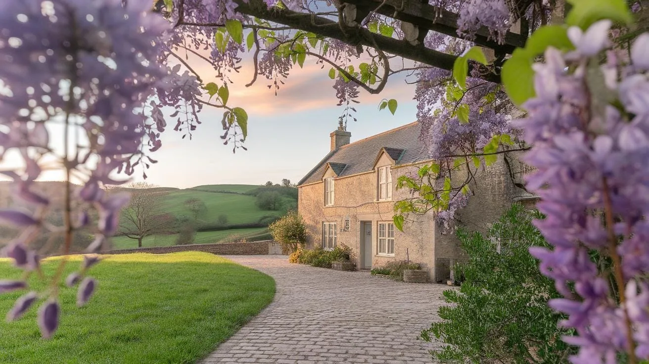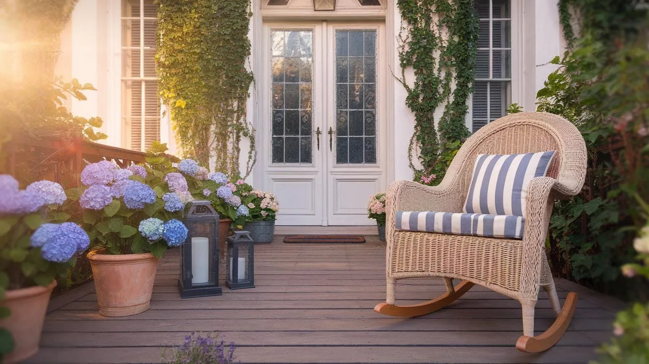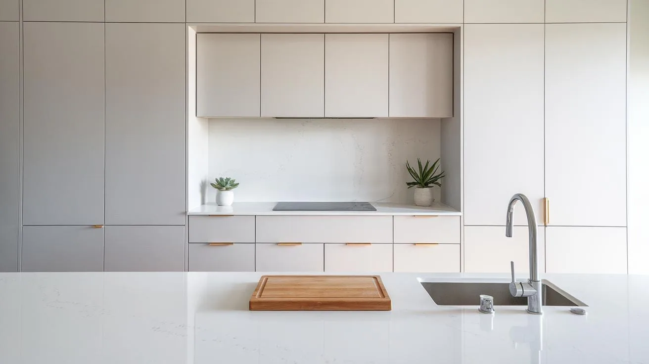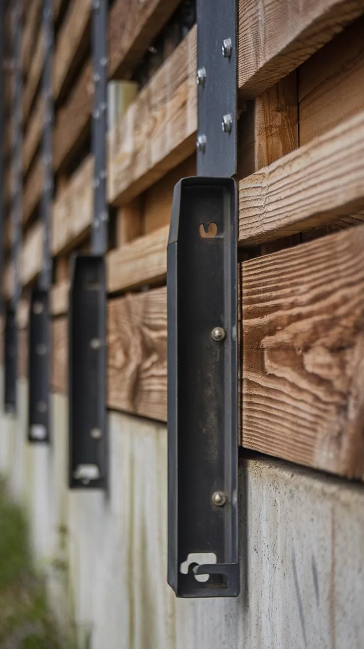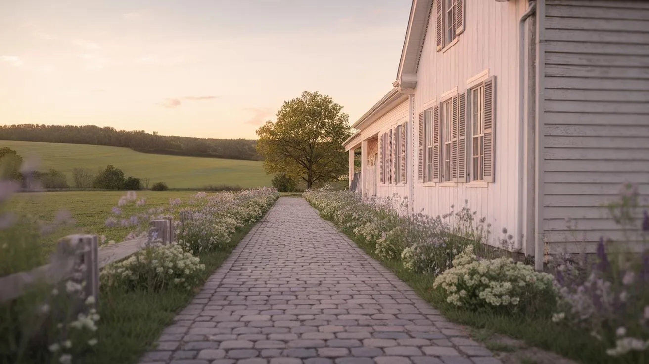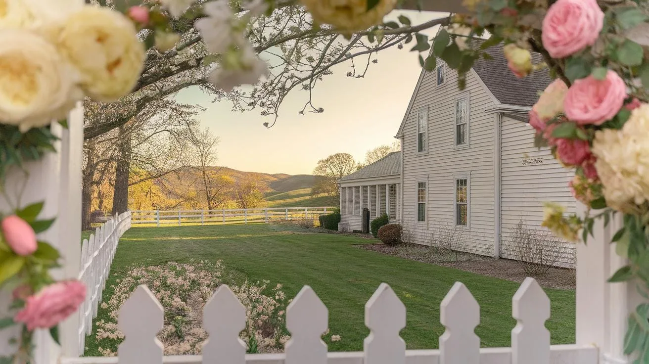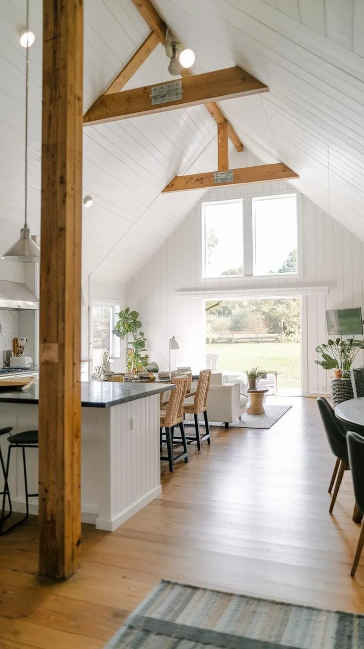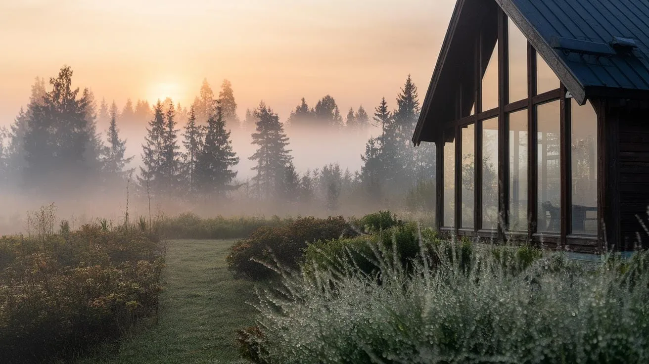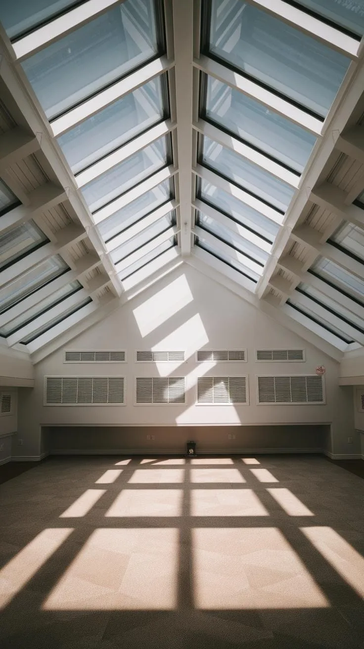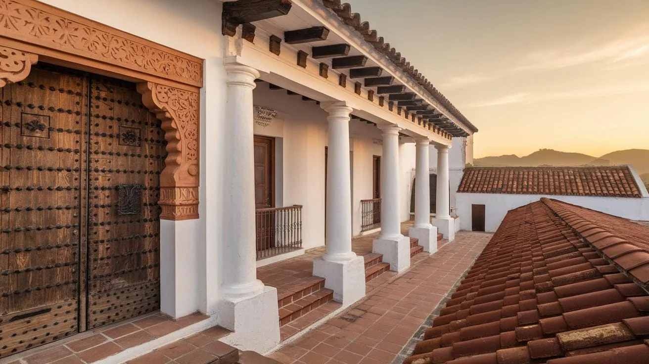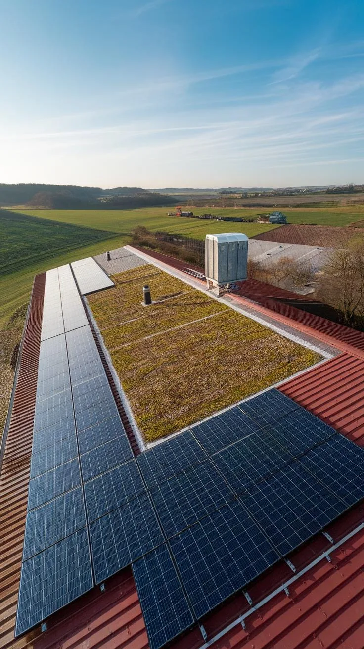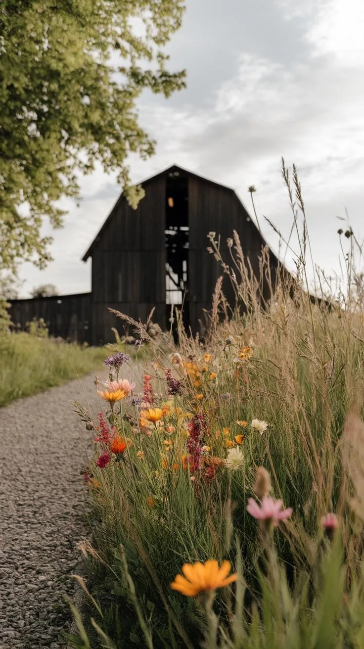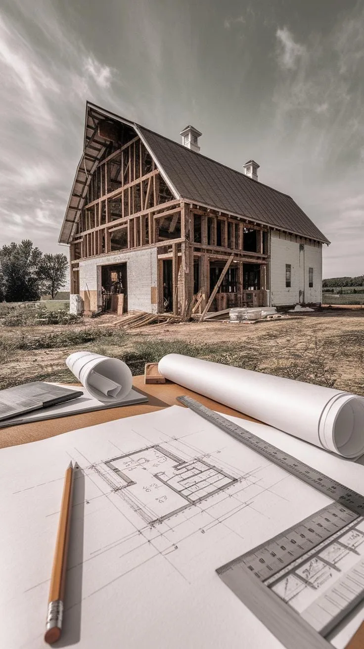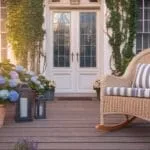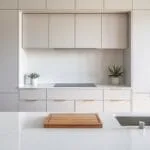Introduction
Barn houses offer a unique blend of rustic charm and modern functionality. Originating from agricultural buildings historically used for storage and livestock, barns have undergone transformations to fit modern lifestyle needs. Today, many homeowners appreciate barn houses for their spacious interiors and classic, straightforward forms. This style provides an opportunity to incorporate large open spaces, natural materials, and simple lines into home designs.
Understanding barn house design concepts helps you decide how to adapt traditional barn elements to your living space. From structural features to interior layouts, modern barn architecture balances aesthetics with utility. This article guides you through important design principles and considerations that make barn houses practical and stylish places to live in today’s world.
Understanding Barn House Origins and Styles
Historical Role of Barns
Barns started as essential buildings for farmers. They stored crops like hay and grain and sheltered animals such as horses and cows. Their design focused on practicality, with strong timber frames to hold heavy loads. Large doors allowed easy access for equipment and animals.
Different regions in the United States and Europe developed their own barn styles based on local needs and materials. For example, the English barn features a simple rectangular shape, while Pennsylvania barns often include a banked design built into a hillside.
Terminology also varies. Some areas call barns “barnhouses” or use names like “critter barn” to identify livestock shelters. These distinctions reflect how agricultural communities responded to climate and farming practices over time.
Transition to Residential Barn Houses
Turning barns into homes has become popular, but it comes with challenges. Original barns often lack insulation, plumbing, and proper lighting. This makes adapting them for daily living complex, requiring redesigns that keep the structure intact while adding modern comforts.
What draws many people to barn houses is the mix of rustic charm and spacious interiors. The wide-open floors invite creative layouts that differ from traditional homes. Many modern architects use barn elements to create bright, airy spaces that feel connected to nature.
When you consider a barn conversion, think about how the building’s history shapes your design choices. How much of the original structure do you keep? What modern features blend well without overwhelming the barn’s character?
Key Structural Features of Barn Houses
Barn houses display several architectural elements that shape their unique look and function. Exposed beams often dominate the interior, giving a sturdy frame that supports both the roof and the open design you want today. These beams not only hold the structure but also add a visual rhythm to your living space.
The iconic gabled roof is more than just traditional style. Its steep slope directs rain and snow away quickly, reducing maintenance needs. For modern living, such roofs create opportunities for loft spaces or extra storage under the peak, making good use of vertical room.
Large doors, originally designed for farm equipment, now serve as grand entrances or wide openings that connect indoor and outdoor areas smoothly. They enhance natural light and airflow, crucial for comfort throughout the seasons.
Open floor plans keep rooms flowing without walls blocking sightlines or movement. This layout suits flexible lifestyles, allowing areas to change roles—from entertaining guests to quiet family time with ease.
Exposed Timber Frames and Roof Design
Visible timber frames give barn houses their recognizable structure. This framing reveals thick wooden beams that carry the roof’s weight, supporting wide, open spaces without the need for many interior walls. These beams create both stability and style.
The traditional roof shapes, like steep gables or gambrels, contribute to water runoff and increase attic space. These shapes also influence the home’s profile, preserving the barn look while adapting to modern weatherproofing and insulation methods.
Can you picture how a strong timber frame holds your ceiling high above, keeping rooms airy yet solid? This design allows you to combine rustic charm with engineering that meets today’s safety standards.
Open Interiors and Large Entrances
Open floor plans are central to barn house designs adapted for modern living. Removing interior walls creates a spacious, flexible environment. It encourages natural light to travel freely and makes daily activities easier to coordinate.
Large doors, sometimes sliding or folding, bring versatility to your home. When fully opened, they blend interior spaces with patios or gardens, perfect for social gatherings or peaceful outdoor views.
How would your daily routine change with rooms that flow seamlessly? Barn-style open layouts support diverse lifestyles, from families needing space to spread out to individuals who prefer adaptable work or creative areas.
Materials Selection for Authentic yet Modern Appeal
Your choice of materials shapes the balance between traditional barn charm and modern home performance. Selecting wood, metal, glass, and stone thoughtfully lets you keep barn textures while meeting today’s standards for durability and insulation.
Wood remains the heart of barn house design. It offers a warm, natural feel and strong structural support. Opt for sustainably harvested or reclaimed wood to maintain authenticity and reduce environmental impact. Combining that with modern treatments helps wood resist moisture and pests, stretching its lifespan in your home.
Stone adds a solid, grounded presence linked to historic barns. Beyond aesthetics, stone walls provide excellent insulation. Using natural stone around foundations or as accent walls can create visual interest while enhancing energy efficiency.
Introducing metal and glass allows the home to breathe with light and clean lines. A steel framework or metal roofing endures weather and reduces maintenance, adding a subtle industrial touch. Large glass panels or windows invite daylight, making interiors feel open and modern without erasing barn character.
Are you ready to choose materials that preserve the rustic feel but work for your daily comfort? The right blend creates a home both authentic and practical for modern living.
Natural and Sustainable Materials
Wood and stone work together as sustainable, natural materials ideal for barn house design. Wood can be used for beams, flooring, and siding, providing texture and warmth. Picking reclaimed lumber not only saves trees but keeps the rustic story alive.
Stone improves durability and thermal mass, helping regulate indoor temperature. It often requires less energy in heating or cooling. Using local stone supports regional resources and reduces transportation impact.
Does your project consider how these materials age? Wood will change color and stone develops character over time, enhancing your home’s authenticity. Choosing certified sustainable sources ensures your barn house stays eco-friendly and beautiful for years.
Combining Traditional and Modern Elements
Metal and glass bring modern details without losing barn style. Metal is perfect for roofing, window frames, or exposed support structures. It provides strength and a sleek contrast against rough wood or stone.
Glass windows and doors increase natural light and create a connection with the outdoors. Floor-to-ceiling panes let you enjoy scenic views while keeping the open and airy barn feeling intact.
How do you balance bold modern features with the simplicity of barn design? Using metal sparingly and selecting glass sizes that suit the scale of barn proportions helps maintain harmony. This combination ensures your home stays inviting and fresh, yet honors its roots.
Designing Practical Floor Plans for Modern Comfort
When adapting barn spaces into homes, the layout needs to match how you live today. You must arrange rooms to balance openness with privacy. Central common areas like living rooms and kitchens work best near the entrance and connect easily. Bedrooms and bathrooms should be tucked in quieter corners for restful privacy.
Dividing space into zones helps separate active and calm areas. Think of public zones for gathering and private zones for rest or work. Include hallways or partial walls to guide movement without breaking the spacious feel. Multi-purpose rooms add flexibility—an office that doubles as a guest room or a dining area that can shift to play space.
Have you considered how your daily routines will flow in this barn layout? Focus on making each space usable and comfortable, not just visually impressive. A smart layout turns the open barn shell into a true home.
Balancing Open Space with Defined Rooms
Open barn interiors invite large, airy spaces, but you still need structure. Use partial walls, sliding doors, or glass dividers to create defined rooms while keeping sightlines open. This preserves light and connection between spaces.
For example, a kitchen island or half wall can separate cooking from living without closing off either area. Bedrooms with pocket doors maintain privacy but slide open to expand the flow when needed.
Think about the visual and acoustic balance. You want enough separation for quiet and comfort but not so much that the barn’s natural openness disappears. What kinds of partitions will suit your lifestyle?
Functional Multiuse Areas
In barn homes, rooms often need to serve many roles. Flexible designs turn a space into a home office by day and a study nook or hobby zone by night. Furniture on wheels or foldable pieces help switch uses easily.
Storage zones can double as benches or display shelves. Consider built-in cabinetry that keeps clutter away but stays integrated into the room’s character. These choices maximize square footage without sacrificing style.
Ask yourself where such adaptability fits best. Could the loft be a guest bedroom and workout space? Could the mudroom include a pet area and gear storage? Multiuse spaces shape barn homes around the diverse needs of modern living.
Incorporating Natural Light and Ventilation
Natural light plays a key role in barn house design. Large windows brighten interiors, reduce the need for electric lighting, and connect your home to the outdoors. Planning window placement carefully lets you catch sunlight at different times of day. South-facing windows bring in warmth and light during winter, while north-facing ones provide softer daylight year-round. Skylights add extra brightness, especially in loft or upper spaces. They can open for fresh air, improving ventilation.
Open doors in barn homes often create a seamless indoor-outdoor flow. Sliding or folding doors invite breezes and ease movement between rooms and outdoor living areas. Thinking about where light enters helps you design cozy, bright spots for reading or relaxing. Are your windows positioned to capture views and sunlight without causing glare? Good natural lighting saves energy and enhances comfort.
Window Placement and Size
Choosing the right size for windows affects how much light fills your barn house. Taller, narrower windows suit rustic style and draw the eye upward, highlighting ceiling height. Wider windows frame your landscape and let in more light. Grouping windows together can create a modern look while keeping the barn’s character. Placing windows opposite each other promotes cross-lighting and balances daylight.
Avoid blocking windows with furniture or walls to maximize light entry. Consider window height too. Higher windows invite daylight without sacrificing privacy. Adding shutters or simple shades helps control brightness. What window arrangements let you enjoy daylight without overheating your space? Balancing views, light, and privacy allows your barn house to feel open but comfortable.
Air Flow and Ventilation Techniques
Air flow is vital for large barn interiors, which can otherwise feel stuffy. Creating pathways for air to move helps regulate temperature and keeps air fresh. Position windows and vents at different heights to encourage hot air to escape and cooler air to enter. Adding operable skylights helps hot air rise and flow out, improving comfort without turning on fans.
Incorporating wide, open doors in your design invites breezes and supports natural cooling. Ceiling fans can boost ventilation on still days. You might include ridge vents or louvered vents near the roofline to help air circulate continuously. How can you arrange openings so fresh air reaches every corner of your barn home? Thoughtful ventilation maintains indoor air quality and reduces reliance on mechanical cooling.
Modern Amenities Integration into Barn Design
Modern barn houses can have all the comforts of contemporary living without losing their rustic charm. You can install heating, cooling, plumbing, and electrical systems so they stay out of sight and preserve the open, natural feel of the space. Planning where to place these utilities early in the design stage makes the process smoother and keeps the look seamless.
Think about routing pipes and wires through the same channels or cavities hidden behind walls or beneath floors. Using compact and flexible technology helps avoid bulky installations that might interfere with exposed wooden beams or wide-open rooms. Can heating vents blend into the architectural lines of your barn? Yes, if you plan carefully.
The goal is to keep your barn’s character intact while offering all the convenience and comfort your family needs. This balance keeps your home inviting, practical, and connected to modern life.
Concealing Systems within Rustic Features
You can hide modern systems like ducts, wiring, and pipes by integrating them into the barn’s natural elements. Exposed wooden frames create perfect spaces to run wiring without drywall or covering the beams. Have you noticed the empty spaces behind or between wide planks? These gaps work well for small conduits.
Building custom chases inside walls or beneath floors keeps plumbing and HVAC lines out of sight. Using materials that match the rustic finishes avoids breaking the visual flow. For example, metal ducts painted to match aged steel beams or painting electrical boxes the same color as surrounding wood helps keep everything subtle.
This approach preserves the open and raw feel of barn houses while ensuring modern systems don’t disrupt the space visually or physically.
Efficient Heating and Cooling Options
Keeping a barn house comfortable requires smart heating and cooling solutions tailored to their large, open spaces and high ceilings. Ductless mini-split heat pumps are a popular choice because they deliver efficient heating and cooling without bulky ductwork. These units mount on walls or ceilings discreetly.
Radiant floor heating works well under concrete or wood floors. It’s invisible, uses less energy, and provides even warmth. You might also consider underfloor ventilation systems that circulate fresh air quietly without disturbing the rustic look.
Heating with wood stoves or fireplaces remains a good complement to modern options, creating cozy spots while lowering energy use. What mix of systems fits your barn best depends on your climate and daily routines.
Energy Efficiency and Sustainability in Barn Houses
Designing a barn house that saves energy and supports sustainability adds long-term value to your home. You can improve energy use without changing the rustic look barn homes are known for. Start by focusing on insulation. Choosing materials that trap heat helps keep your house warm in winter and cool in summer, reducing the need for heating and cooling systems.
Think about using spray foam or cellulose insulation inside wall cavities and roof spaces. These options fit well with barn walls and do not require major changes to the timber frame. How can you keep exposed beams and wooden siding while making your home more energy efficient? Proper sealing around windows and doors prevents drafts and heat loss.
Next, explore renewable energy sources that suit barns. Installing solar panels on large, south-facing roofs captures sunlight without drawing attention away from barn architecture. Have you considered a rainwater harvesting system to reduce water bills? Collecting rainwater supports irrigation and household use, cutting down on municipal water demand.
Other eco-friendly practices include using energy-efficient lighting, low-flow faucets, and smart thermostats. These additions help reduce energy waste without disrupting the design. Do you want a home that respects the environment and reduces your utility costs? Thoughtful energy and water management in barn houses make it possible.
Improving Insulation and Thermal Performance
Insulation keeps your barn house warm and lowers energy bills. Spray foam insulation works well in older barns because it fits irregular gaps around studs and beams. Cellulose, made from recycled paper, is another good choice; it can be blown into walls without altering the look of wood surfaces.
To maintain barn style, install insulation behind interior walls or under floors rather than on exterior siding. Use weatherstripping around doors and windows to seal leaks. Double or triple-pane windows with wooden frames offer good thermal performance without losing charm.
Consider insulating the roof with rigid foam boards placed between rafters. This method avoids covering wood beams while improving temperature control. Have you checked attic and crawl spaces? Insulating these areas reduces heat loss through the roof and floor.
These insulation techniques balance energy savings with visual appeal. How will you make your barn home cozy year-round without sacrificing style?
Renewable Energy Solutions
Solar panels offer a practical renewable energy choice for barn homes. The large sloped roofs typical of barns capture sunlight efficiently. You can select low-profile panels or install them on less visible roof areas to keep the rustic look intact.
Rainwater collection is an easy, eco-friendly addition. Gutters redirect water into storage tanks for garden irrigation or indoor use after filtering. This reduces dependence on municipal water and supports sustainable living.
Wind turbines can also work on properties with steady winds, providing supplementary energy. Pair these sources with energy-efficient appliances and LED lighting to maximize savings.
Ask yourself: how will you reduce your farm or backyard’s impact? Integrating solar and water harvesting gives your barn home a modern, sustainable edge while retaining its traditional charm.
Interior Decorating Styles for Barn Homes
The wide-open spaces and exposed beams in barn homes invite many decorating styles. You can choose rustic farmhouse decor to highlight the building’s history. Think worn wood, cozy textiles, and vintage finds. This style keeps the barn feeling warm and inviting without overcrowding the space.
If you prefer a calm, uncluttered look, a minimalist modern approach works well. Focus on simple shapes and natural materials. Use neutral tones like soft grays, creams, and muted browns to keep the room light and fresh. This style respects the barn’s structure while giving a clean, updated feel.
Personalize your space by adding carefully chosen items that reflect your taste. How can you balance your personality with the openness of a barn home? Select a few meaningful pieces rather than filling every corner. This keeps the home welcoming without losing the airy, spacious quality barn architecture offers.
Rustic and Vintage Decor Ideas
Rustic decor brings out the barn’s natural character. Use reclaimed wood furniture or old metal fixtures to enhance that authentic barn feel. Throw in handmade quilts or woven rugs to add texture. Antique tools or weathered signs work as simple wall displays, tying into barn life.
Lighting plays a big role here. Choose warm, soft lights like Edison bulbs or lantern-style fixtures. These create cozy corners that invite relaxation. When decorating, focus on quality pieces that tell a story instead of filling space. This approach maintains a strong barn atmosphere without clutter.
Clean and Minimalist Modern Design
A modern look in a barn home starts with clean lines and open layouts. Choose furniture with sleek designs made from wood, metal, or leather. Stick to a neutral color scheme—think white, gray, beige—to keep walls and floors calm and bright.
Keep decorations minimal. A large piece of art or a few sculptural items can add character without crowding. Consider built-in storage solutions to hide everyday items and reduce clutter. What simple changes can you make to highlight your barn’s dramatic structure while keeping your space serene?
Landscaping and Exterior Considerations
Natural Landscaping Elements
Choose native plants to create an exterior that feels natural and fits your barn home’s setting. Plants like tall grasses, lavender, and wildflowers work well near barns and need less water and care. Using local stone or reclaimed wood for garden borders or fences ties your landscape to the barn style.
Think about how your plants change with the seasons. Will your garden look worth enjoying year-round? Consider adding trees that provide shade and structure without overwhelming the barn’s profile.
How can you connect your outdoor space to the environment? Using native materials and plants creates harmony, reduces maintenance, and supports local wildlife near your home.
Functional Outdoor Living Areas
Patios and seating areas offer living space beyond your barn’s walls. Select simple, sturdy furniture with natural materials like wood or metal. Position seating to take advantage of views or sunlight. Design walkways from stone or gravel that match your barn’s rustic style while making movement easy and safe.
Think about how you use your outdoors throughout the day. Can you add a fire pit or pergola to extend comfort into the evening? Incorporate storage solutions for cushions and garden tools to keep your space neat.
Ask yourself: How will this area support your lifestyle? Well-planned outdoor spaces turn your barn property into a place for gathering, relaxing, and enjoying nature, blending practicality with barn-inspired charm.
Planning Your Own Barn House Project
Budget and Timeline Management
You need a clear budget before starting a barn house project. Calculate costs like materials, labor, permits, and unexpected expenses. For example, reclaimed wood may cost less but take more time to prepare. Setting a timeline helps you stay on track. Break your project into phases, such as design, permits, and construction. Consider weather impacts or holidays that may delay work. Ask yourself: How much am I willing to spend, and what deadline works with my schedule? Tracking progress weekly keeps surprises minimal. If costs rise or deadlines shift, adjust your plans early to avoid stress later.
Choosing Professionals and Approvals
Select architects and builders who know barn house design well. Experienced professionals understand unique features like open beams or large windows. They can suggest smart solutions that suit your style and budget. Check their past projects and ask for references. You must also learn local building codes and zoning rules. Permits for barn conversions differ across areas. Getting approvals on time prevents costly delays. Communicate clearly with your team about your goals and restrictions. Have you explored who can help you guide your project through legal steps? A good architect will streamline this process and protect your investment.
Conclusions
Barn house designs successfully combine wide-open spaces and natural construction methods suitable for modern needs. Key attributes include exposed timber frames, spacious layouts, and versatile interiors that allow personalization. These characteristics give you both functional living areas and a strong visual appeal. Incorporating these ideas can improve your home’s comfort and efficiency while reflecting your taste.
Choosing a barn house design requires weighing structural and style factors carefully. You must evaluate materials, space optimization, and modern amenities integration. When done right, a barn house adapts well to daily life with an inviting atmosphere. Reflect on how the design ideas discussed can fit your personal needs and inspire your own barn-style dwelling that is both timeless and up to date.

