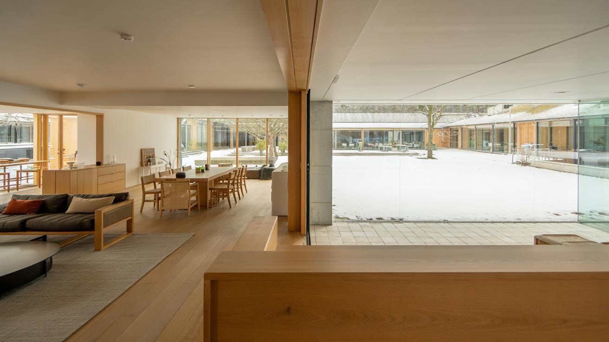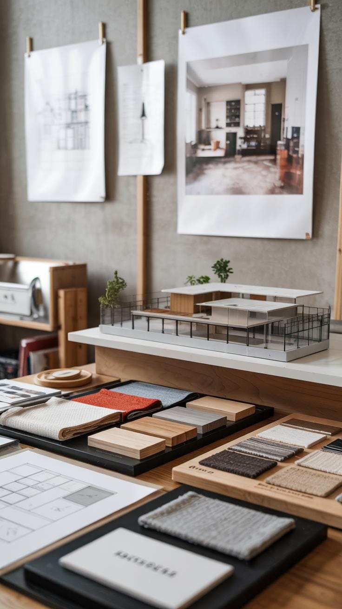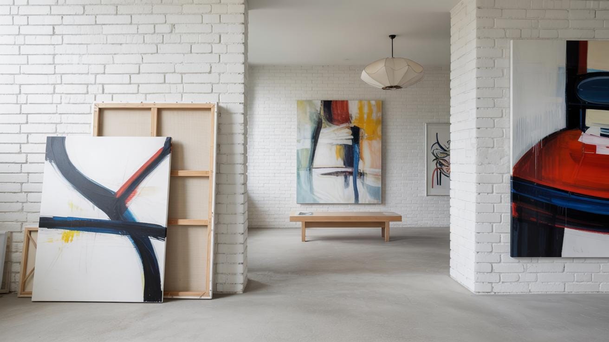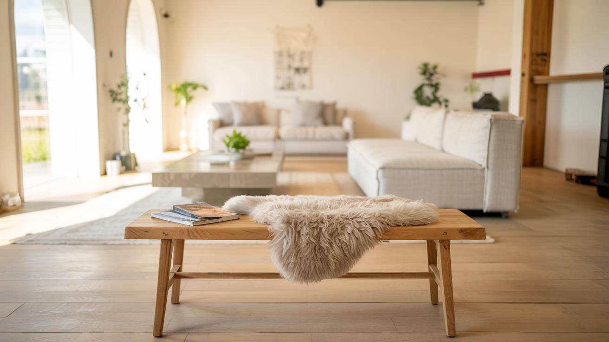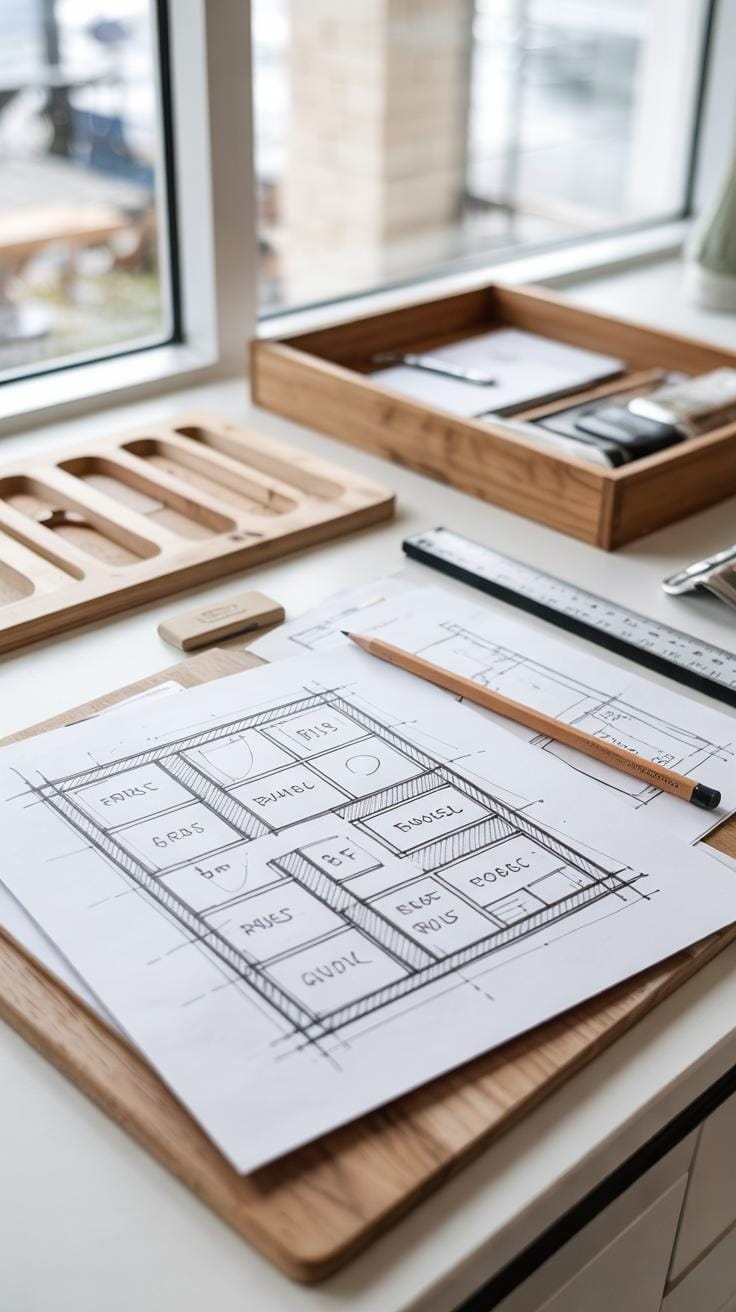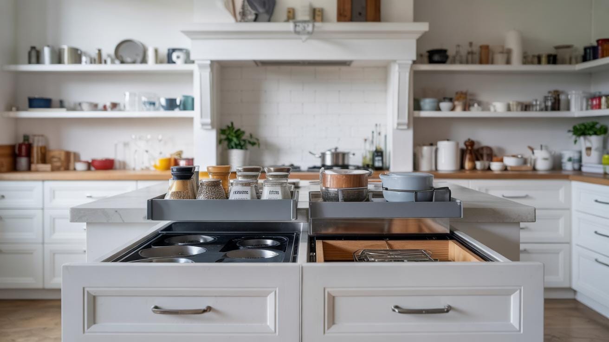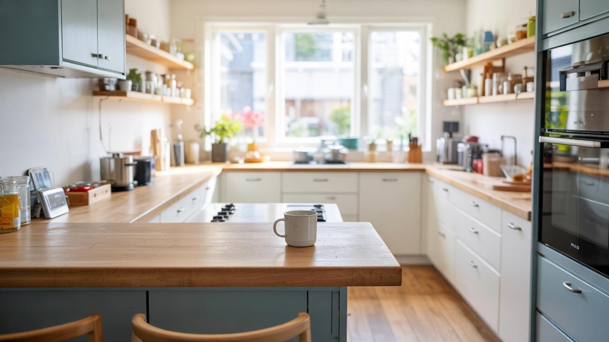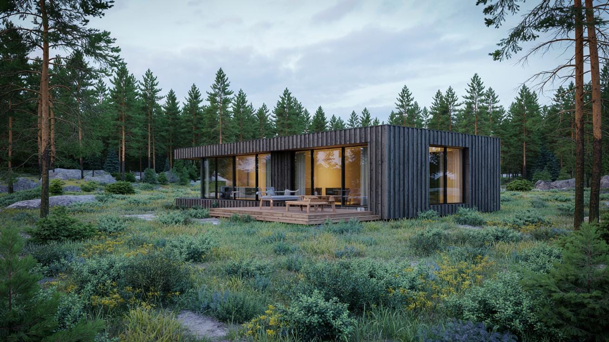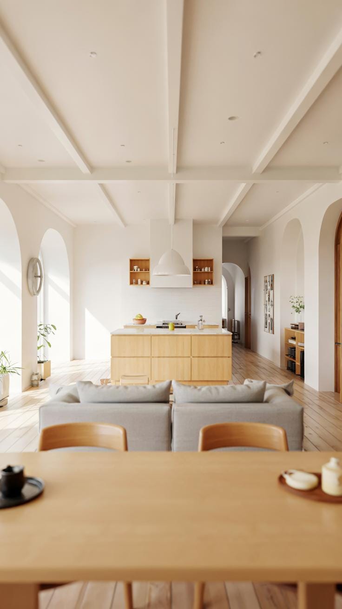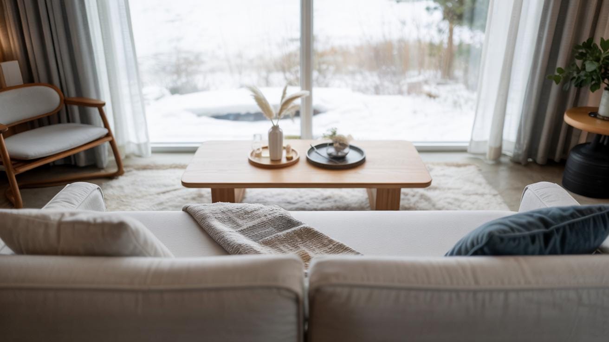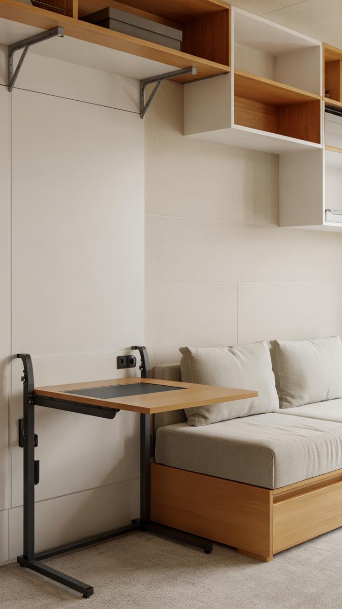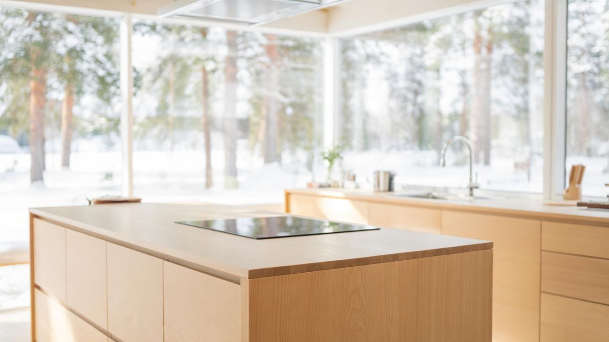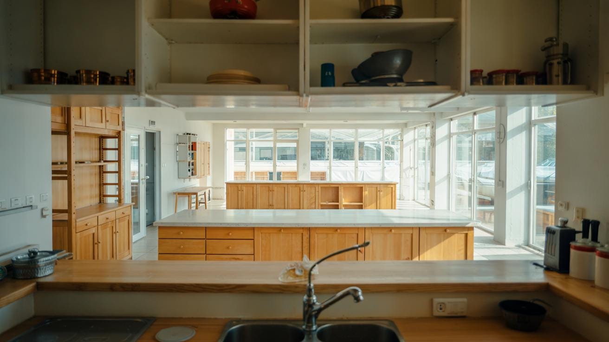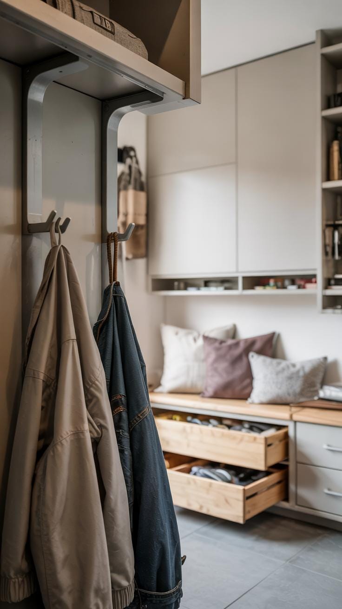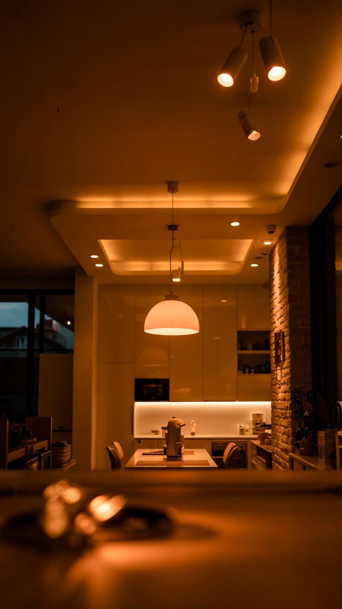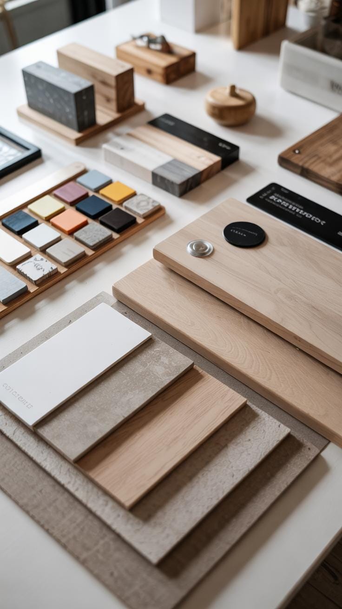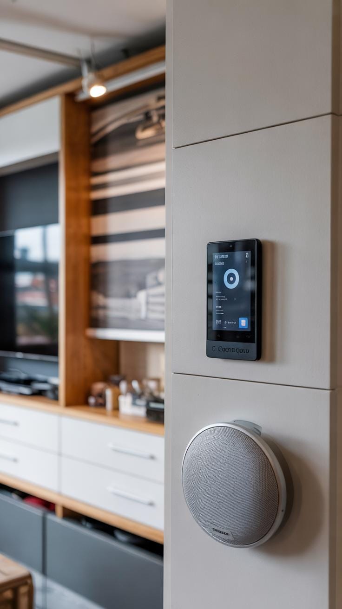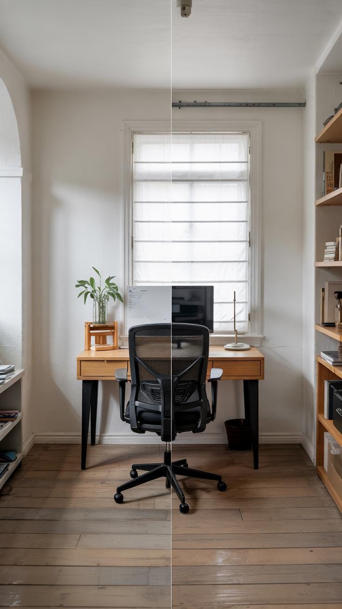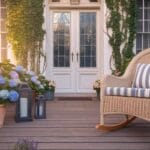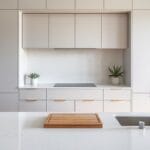Introduction
Understanding how to design a modern Scandinavian house with an efficient layout can transform your living experience. Scandinavian homes are known for clean lines, natural light, and purposeful use of space. Your layout affects how you use the space daily. It controls flow and comfort. You want each area to serve multiple functions without feeling cramped. A well-planned layout supports healthy living.
Efficient layouts also use every square foot smartly. You might have limited space but want it to appear open and inviting. Focusing on function, simplicity, and light in your layout can achieve this. This article breaks down key principles and actionable tips to plan your Scandinavian house layout. You will learn how to prioritize needs, design adaptable rooms, and maximize storage while embracing Scandinavian style.
Essentials of Scandinavian House Design
Scandinavian house design focuses on simplicity and function. Every element has a purpose. Spaces avoid clutter, making rooms easy to use and maintain.
Natural materials like wood, leather, and stone play a key role. These materials add warmth and create a connection to nature inside your home.
Light is a major factor in Scandinavian homes. Large windows and open floor plans allow sunlight to fill the rooms. This bright atmosphere lifts moods and saves energy.
The combination of simple forms, functional use, natural materials, and plenty of light shapes modern Scandinavian layouts. These principles guide how you arrange spaces for daily living and comfort.
Simplicity and Functionality
Every part of your Scandinavian home should serve a clear purpose. This means avoiding extra details that do not add value. Simple shapes and clean lines work best.
Your rooms should allow easy movement and practical use. Think about how you live and plan spaces that match those habits. For example, place storage where you need it most to reduce clutter.
Function influences your choices from floor plans to furniture. Choosing multifunctional pieces saves space and keeps your home organized. How often do you use each room? That can help decide size and layout.
Natural Light and Materials
Natural light changes how you arrange your home. Place windows where they bring in the most sunlight during the day. Consider window size and room orientation when planning.
Using natural materials creates a calm and inviting feel. Wood flooring or stone countertops add texture and durability. These choices affect where you place furniture and how open spaces feel.
How do natural materials and light influence your mood at home? Maximizing both will guide your layout to feel spacious and cozy without crowding.
Planning Your Space with Purpose
Mapping out each area of your Scandinavian home starts with defining how you will use that space. Think about the daily activities you want to support. Will your living room be a place for quiet reading or lively gatherings?
Sketch your rooms and mark essential furniture first. This helps avoid overcrowding and keeps the layout functional. Ask yourself: How much storage do I need here? Will this room also serve another function?
Consider flow between areas. A clear plan where each zone connects smoothly creates comfort. Even in small spaces, a thoughtful layout can accommodate your lifestyle.
Take time to list your must-haves before choosing a final design. This step saves effort and lets you tailor the home to your needs without guesswork.
Assessing Your Needs
Focus on how you spend time in each room. A kitchen is more than cooking; it could be where your children do homework. A bedroom might double as a workspace.
Write down daily tasks and the items you use for them. This reveals storage, seating, or technology needs. For example, if you often host friends, seating should be flexible and ample.
Think beyond current routines. Will your needs change soon? Planning for future uses means less hassle later. Asking yourself “What will I do here next year?” guides smarter layouts.
Allowing Flexibility
Design rooms so they transform easily. Sliding doors create privacy or open space on demand. Furniture on wheels lets you rearrange quickly.
Include multi-use pieces like fold-out tables or sofa beds. These save space and adapt to different activities without remodeling.
Neutral colors and simple designs also make transitions easier. If one day a guest room becomes a hobby space, the change feels natural.
Flexibility means your home stays practical for years. Which areas in your house could gain from adaptable features right now?
Open Floor Plans and Flow
Open floor plans create a sense of spaciousness that fits perfectly with Scandinavian design. Removing walls between the kitchen, dining, and living areas allows natural light to travel freely, making your home feel bigger and brighter. When arranging these zones, keep related activities close without crowding the space. Position the kitchen near the dining area for easy food serving and social interaction. Place the living zone so it remains part of the conversation but offers a slight separation through rugs or furniture positioning.
Think about how you move during daily routines. Does the layout let you cook, eat, and relax without unnecessary steps? Does it encourage family and guests to gather comfortably? Open designs promote flexibility and ease, helping your home adapt to different activities while maintaining a clean, efficient flow.
Creating Visual Connection
Visual connection is key in open layouts. Keeping sightlines clear between kitchen, dining, and living rooms enhances social interaction. When guests or family members are in different zones, they can still see and speak to each other effortlessly. You can use low-backed seating or open shelving to avoid blocking views.
Natural lighting spreads throughout an open floor plan, reducing the need for artificial light during the day. Place windows strategically so light reaches multiple areas. Have you tried arranging your furniture to maximize this effect? Think about where sunlight falls during different times and plan your layout accordingly. This way, your home remains inviting and well-lit.
Managing Traffic Flow
Clear pathways are vital to making your Scandinavian layout work well. Design routes that avoid crossing through busy activity zones like cooking or dining spaces. Arrange furniture to create natural walkways wide enough for smooth movement. Leave enough space around dining tables and couches to walk comfortably.
Positioning chairs and tables too close to entry points or main hallways causes bottlenecks. Ask yourself where people tend to walk most often and keep these paths free of obstacles. Consider using furniture that can serve multiple functions but still maintains open lines for traffic. Well-organized flow saves time and reduces frustration in your daily life.
Multi Functional Rooms Increase Efficiency
In a modern Scandinavian house, rooms that serve more than one purpose boost efficiency and comfort. Think about a guest room that also works as your home office. This setup saves space and keeps your home organized without wasting any square footage.
You might arrange a corner with a foldable desk and smart storage for work, while the main space remains clear for guests. This dual-purpose design fits the Scandinavian focus on simplicity and function.
Another example is a dining area that transforms into a crafting space or a yoga corner. The key is to keep these zones flexible but visually neat. How can you design a room that shifts smoothly between roles without feeling crowded?
Combining Uses
Combining uses in one space demands clear boundaries, so the room stays easy to use. Use rugs, lighting, or furniture placement to distinguish different activities. For instance, a bookshelf can separate the work area from the guest zone.
Keep the color scheme simple and consistent to avoid visual clutter. Keep pathways open for movement, ensuring the space feels inviting no matter how it’s used. Balancing multiple functions without confusion means planning ahead, focusing on what you actually need in each moment.
Furniture Choices
Furniture that adapts is vital in multi-functional rooms. Foldable desks let you work comfortably and clear the space quickly. A sofa bed ensures your guest room doesn’t lose its work function when it’s empty.
Look for furniture with built-in storage to hold essentials and reduce mess. Small details, like rolling carts or nesting tables, add convenience and flexibility. What furniture can you add that changes with your needs without crowding your home?
Storage Solutions for Minimal Clutter
Storage plays a key role in maintaining the clean and organized feel typical of Scandinavian homes. You want your belongings out of sight but still easy to reach. This balance creates a calm space where everything has its place.
Think about designing your storage options to blend seamlessly with your walls or furniture. Built-in shelves and cabinets that fit perfectly into corners or under stairs save floor space and avoid breaking up the room’s flow. For example, a built-in bench with storage underneath can serve as both seating and a place to stash items.
Hidden storage solutions such as drawers built into stair risers or beds with lift-up frames keep everyday clutter tucked away. You can also use multi-use furniture like ottomans that open up to reveal storage inside.
Ask yourself: where do you usually leave things that create mess? How can you redesign those spots to hide clutter without adding bulky furniture? Efficient storage design is about making your life easier and keeping your space feeling open.
Built-In Storage
Built-in storage maximizes space by fitting shelves, closets, and cabinets into your home’s structure. This approach keeps lines clean and avoids the clutter of extra furniture.
Custom shelving units that reach from floor to ceiling use vertical space well and provide plenty of room for books, décor, or kitchen items without crowding the floor. A built-in wardrobe with sliding doors opens easily and doesn’t block walkways.
Built-ins work best when designed to match the room’s style and colors, making them practically disappear into the background. You could install shallow cabinets in hallways to store shoes and coats without reducing the walking space.
Could you convert a blank wall into a sleek storage system? How much space can you reclaim by rethinking traditional furniture placement?
Concealed Storage
Concealed storage keeps your belongings out of sight, which helps maintain that uncluttered Scandinavian look. You want storage that blends with the environment but stays easy to access.
Under-bed drawers are an example of hidden storage you can pull out when needed. Furniture pieces with secret compartments create functional spaces you wouldn’t expect to hold things.
Many Scandinavian homes use panel doors that open flat to reveal shelving or storage cubbies. These keep items invisible when closed yet easy to grab when required. Fold-down desks with storage cubbies inside can transform a wall into a workspace without mess.
Consider whether you have overlooked spaces such as under stairs or behind door panels. How can you use these areas for concealed storage to keep everyday clutter away but close at hand?
Lighting Strategies to Enhance Layout
Scandinavian homes depend heavily on light to create a sense of openness and calm. Using both natural and artificial lighting in layers helps you shape the atmosphere and draw attention to key areas. You want the daylight to flood the space during the day, while softer artificial lights set a cozy mood in the evening.
Consider where sunlight enters your home and how it moves throughout the day. Think how different lighting types can serve functions like general illumination, focused tasks, or accenting artwork and architectural details. How might combining these elements make your rooms more inviting and practical?
Integrating multiple lighting sources prevents harsh shadows and bright spots, enhancing comfort and usability. You can design zones that respond to changing needs—from bright mornings to relaxed nights—without changing your furniture or décor. The right lighting strategy complements your layout while boosting your home’s warmth and visual appeal.
Maximizing Daylight
Place windows on walls that get the most sun to brighten your rooms naturally. South-facing windows provide the longest sunlight, but east or west windows add soft, directional light at morning or evening times. Think about ceiling height too—taller windows admit more daylight.
Use minimal window treatments to maintain openness. Sheer curtains or simple blinds filter light without blocking it. Reflective surfaces like light-colored walls and floors help spread daylight deeper inside. Ask yourself where daylight fades first in your home and how window placement can fix that.
Keep window frames slim and clean to avoid obstructing views or sunlight. Consider skylights or glass doors to bring daylight into darker spaces like hallways or kitchens. Maximizing daylight makes spaces feel larger and supports the clean simplicity that Scandinavian design values.
Artificial Lighting
Layer artificial light to match the natural light cycle and your activities. Ambient lighting gives overall illumination and should never be too harsh or dim. Ceiling fixtures or wall sconces work well here, casting even light across a room.
Task lighting focuses on work areas like reading corners, kitchen counters, or desks. Adjustable lamps and under-cabinet lights help you see clearly where you need to concentrate. Can you identify spots that need direct light without glare?
Accent lighting highlights artwork, shelves, or architectural elements. Small spotlights or LED strips create visual interest and depth. Place these lights to draw attention without overwhelming the space. Using multiple lighting layers lets you control the mood and function of each room with ease.
Selecting Materials and Colors
Your choice of materials and colors directly shapes how open and inviting your Scandinavian home feels. Floors made from pale wood stretch the space visually and bring a natural calm. Walls painted in soft, muted tones reflect light and raise ceilings in your mind. When you pick furniture, lighter woods or fabrics keep rooms from feeling heavy or cluttered.
Consider how textures play a role too. Smooth surfaces keep the look clean, while subtle natural patterns add depth without crowding the eye. Think about the mood you want: cozy or airy? Earthy materials root the space, while cooler shades and sleek finishes can energize it.
How do you want your home to feel when you walk in? Balancing materials and colors can give you control over space and mood. This balance supports the simplicity that makes Scandinavian design both practical and pleasant.
Natural and Light Materials
Light wood floors and furniture bring softness and warmth to your Scandinavian space. Their pale shades open the room and invite nature indoors. Stone surfaces add a cool contrast that grounds the design without making it heavy.
Soft fabrics like linen or cotton provide comfort while maintaining a light feel. They prevent the space from feeling cold or empty. Wool throws on a light wood chair add texture and coziness without sacrificing openness.
Using these natural materials encourages a connection with the outdoors and keeps rooms feeling fresh and breathable. When you choose them thoughtfully, you allow warmth and openness to coexist in your modern Scandinavian home.
Color Palettes
Light color palettes are key to making your rooms feel bigger. Whites, creams, soft grays, and pale blues reflect sunlight and create an airy atmosphere. These tones prevent walls and ceilings from closing in on you.
Adding gentle contrast with muted greens or warm beige offers interest without shrinking your space. You can use these colors on accent walls, cushions, or rugs to bring life without overwhelming the senses.
When selecting your palette, ask yourself which colors make you feel relaxed and focused. A well-chosen scheme will help your rooms breathe and create a calming flow throughout your home, supporting a streamlined Scandinavian layout.
Integrating Technology without Disruption
Technology can enhance your Scandinavian home without cluttering its clean lines. Thoughtful placement is key. You want devices to work efficiently while staying out of sight.
Consider installing smart thermostats in discreet spots, like inside built-in shelves or behind lightweight panels. This keeps controls handy but avoids interrupting your walls’ crisp look. For lighting controls, use recessed switches or hidden touch panels that blend with your décor.
Security systems should mix into the design. Cameras and sensors placed near ceiling corners or inside window frames stay functional but remain subtle. Ask yourself where frequent interaction happens, then place tech there to keep convenience high without drawing attention.
Smart Home Features
Locating smart devices thoughtfully helps preserve a Scandinavian home’s minimal appeal. Wall-mounted thermostats work well near entryways or living spaces, but pick models with simple designs that complement your color scheme.
Automated lighting controls should connect with natural light patterns. Use dimmers or sensor switches to balance brightness and energy use without extra switches cluttering walls.
Security panels might fit best hidden inside cabinets or behind artwork. This keeps alert systems easy to reach without dominating the room’s look. How can you make technology just another part of your environment instead of a separate element?
Wiring and Appliances
Hiding wires keeps your layout clean and open. Run cables inside walls, under floors, or through baseboards wherever possible. Use cable channels painted to match surfaces for spots where wires can’t go fully hidden.
Appliances like routers or smart hubs can live inside built-in furniture or closets with ventilation. This protects their operation and keeps surfaces clear. Make sure these spaces still allow quick access for maintenance or upgrades.
Plan power outlets near all tech locations to reduce exposed cords. Can you create a central control hub that gathers devices out of sight but within easy reach?
Adjusting Layout for Lifestyle Changes
Your home needs to keep pace with how your life evolves. A modern Scandinavian house designed today should still serve you well if you add family members or start working from home. Spaces that feel cramped or awkward after a change cause frustration and reduce comfort.
Think about rooms that can support multiple functions without permanent walls. For example, a guest room might become a nursery or a home office depending on your needs. You might also need extra storage or flexible seating to handle new routines.
Ask yourself how daily life might change in five years. Will a growing family require a play area or study space? Will working from home mean carving out private corners? Designing with flexibility means your home adapts without expensive renovations or major disruptions.
Planning for Growth
Design rooms with growth in mind. Avoid fixed layouts that box you in. Start with larger, open spaces that allow you to divide areas later. Sliding doors, partial walls, or furniture placement can create zones that change over time.
Choose spaces that serve as multipurpose areas. A dining room can double as a workspace, or a living room might expand to include a play area. Maximize natural light and ventilation so rooms remain pleasant even when functions shift.
Could a bedroom expand by using adjacent closets or hallways? Can a small nook turn into a quiet office? Planning for these options saves time and money when your family’s needs evolve.
Future Proofing Design
Incorporate modular or movable elements to future-proof your layout. Wall panels on tracks, fold-away furniture, and built-in storage that adjusts can transform your home’s function quickly.
Modular kitchens with adaptable cabinetry let you add appliances or change the workflow. Moveable partitions provide privacy or open space with ease. Floors with raised platforms can hide wiring and allow changes without major work.
Have you explored adjustable lighting and flexible power outlets? These facilitate reconfiguring rooms for different purposes. The goal is a home that changes with you, not one you must change around.
Conclusions
Choosing an efficient layout for your modern Scandinavian house combines aesthetics with everyday usability. The strategies discussed ensure you use space wisely while achieving the clean, bright look typical of Scandinavian design. Open floor plans, multi-purpose rooms, and integrated storage solutions help your home support your lifestyle comfortably.
Efficiency does not mean sacrificing style. Thoughtful placement of windows, furniture, and fixtures enhances the flow and light, creating calm surroundings. Keep assessing your home’s function as your needs change. An adaptable layout prolongs your home’s relevance and enjoyment. Apply these principles to create a practical Scandinavian space where you feel balanced and at ease.

