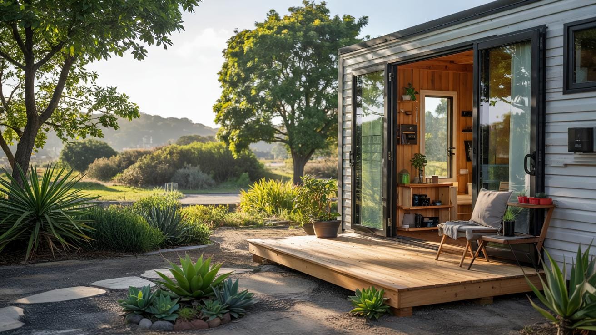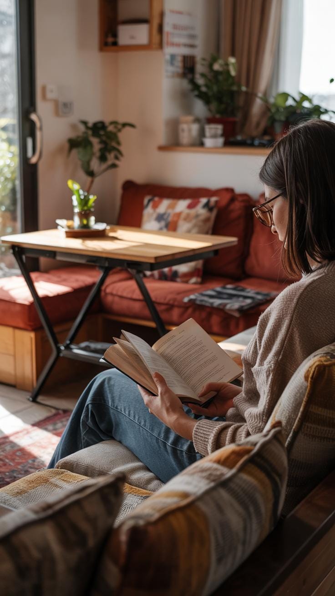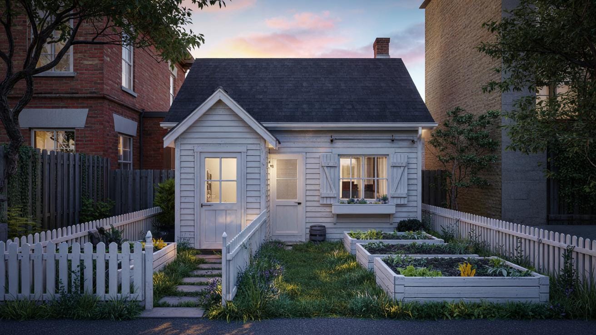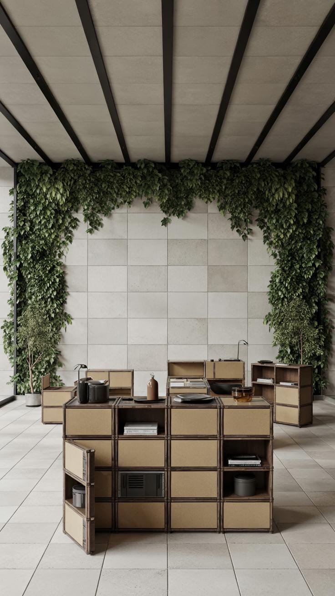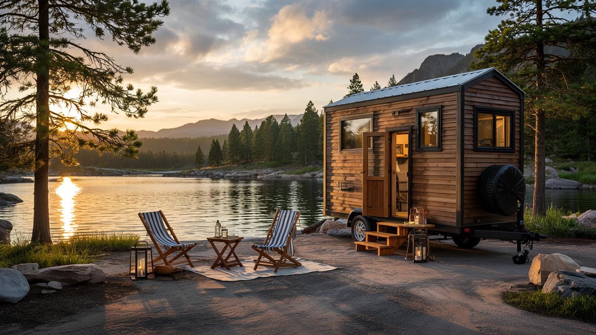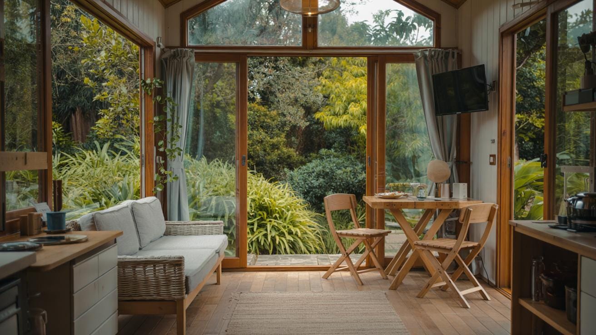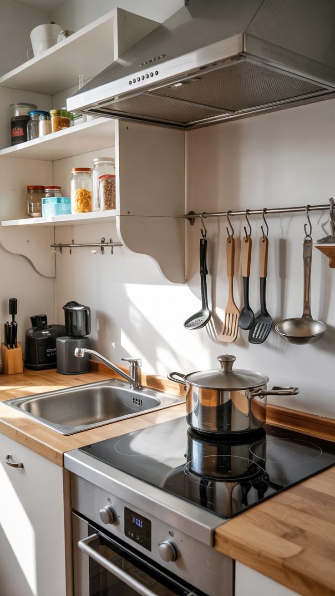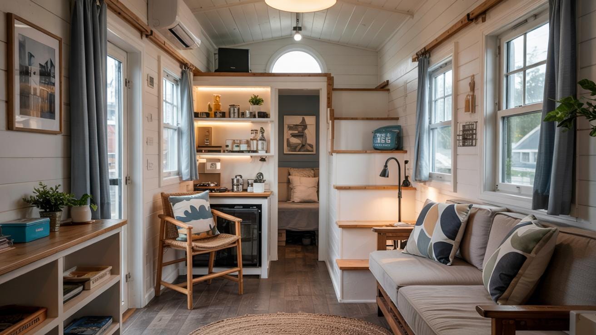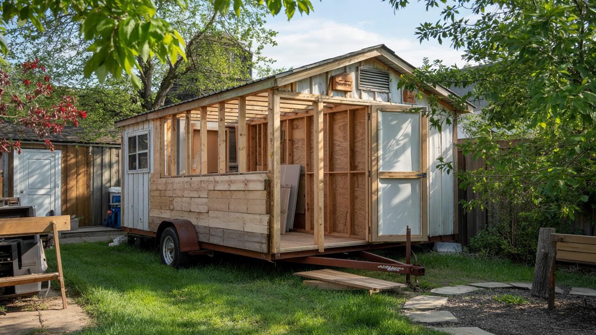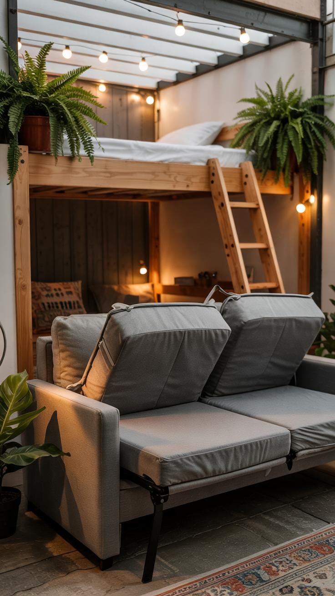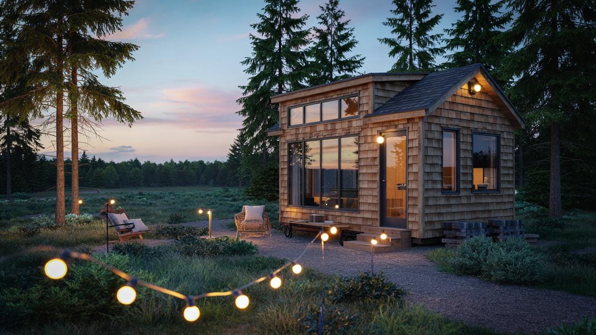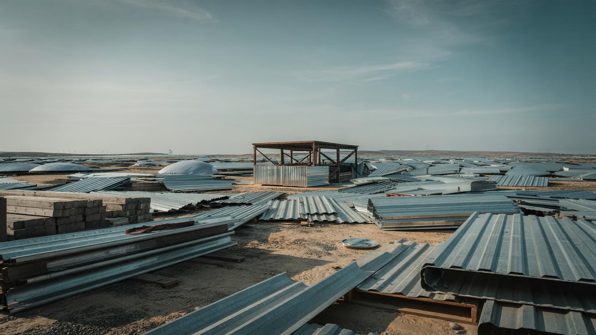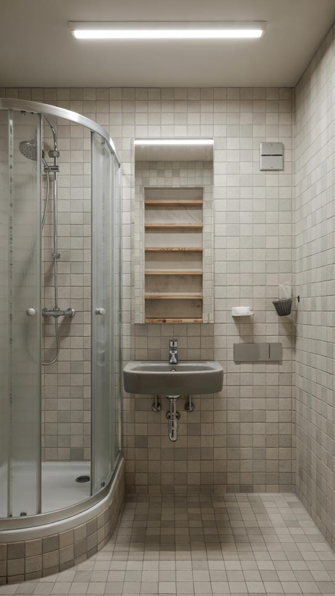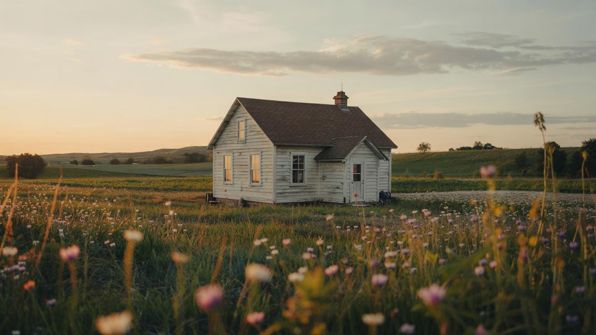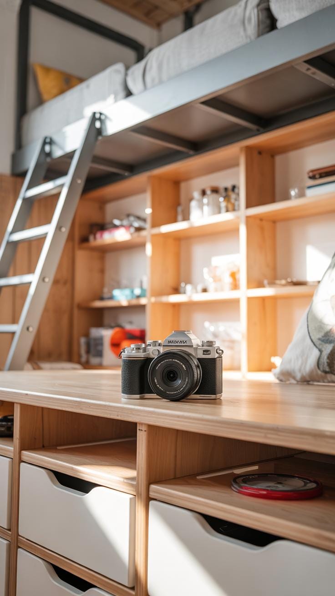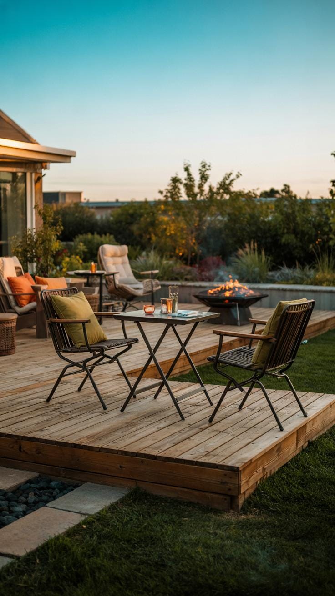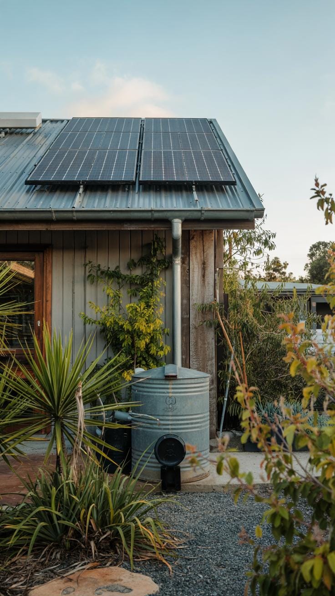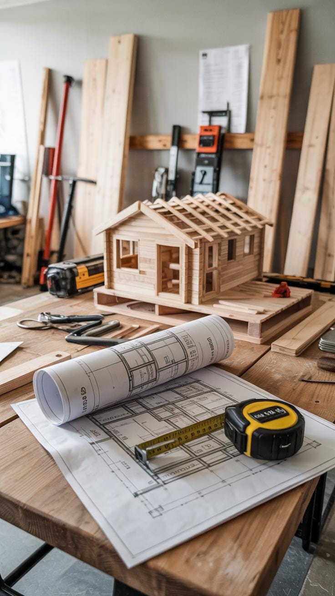Introduction
The trend towards living in tiny houses has gained momentum since the late 1990s. Many people seek to simplify their lifestyle by choosing homes that are compact yet functional. Modern tiny houses emphasize smart use of space, offering the essential comforts while reducing excess. This article explores these modern designs and practical layouts. You will learn how these homes can suit various needs from downsizing to creating affordable living options.
Tiny houses range in style and size, typically no larger than 400 to 600 square feet. They can be fixed or mobile. Choosing a layout is about maximizing every inch. This guide walks you through general design principles and layout ideas. Whether you want a cozy cabin or a sleek modern space, this information can help you plan effectively. How could your ideal tiny house look? Let’s explore the possibilities and inspire your next build.
Understanding Tiny House Living
What Is A Tiny House
A tiny house generally measures no more than 400 square feet, though definitions vary depending on local rules and personal choices. Some tiny homes fit on trailers, making them mobile, while others sit on permanent foundations. Mobile tiny houses offer flexibility to move and travel. Fixed tiny houses often serve as starter homes or backyard dwellings.
Styles can range from simple cabins to modern designs with smart storage solutions. People choose tiny homes for many reasons. Some want to downsize and reduce expenses. Others seek affordable housing or a minimalist lifestyle. Whatever the style or size, the goal remains the same: creating a fully functional living space in a smaller footprint.
Benefits and Challenges
Tiny house living often lowers housing costs and reduces utility bills. It encourages a simpler lifestyle by cutting clutter and focusing on essentials. Many tiny homeowners enjoy the freedom of owning less and spending more time on what matters to them.
The downsizing process also brings challenges. Zoning laws and building codes may restrict where tiny houses can be placed, especially mobile units. Storage options shrink, requiring creative solutions and tough choices about belongings. Some find the small space isolating or harder to share with family.
Ask yourself if you want to trade space for financial freedom and simplicity. Can you adapt to fewer possessions? Understanding these benefits and limits can help you decide if tiny house living fits your lifestyle and goals.
Key Principles of Modern Tiny House Design
Modern tiny house design focuses on making small spaces work hard without feeling crowded. One main principle is maximizing every inch through smart furniture choices. Pieces that serve more than one purpose, like beds with drawers underneath or tables that fold away, save space and reduce clutter.
Combining functions in the same area also opens up room. For example, a living room might double as an office or a guest space. Carefully planning these areas prevents the house from feeling cramped while meeting daily needs.
Good lighting plays a significant role in modern tiny houses. Proper placement of windows and lighting fixtures brightens rooms, making them feel bigger and more inviting.
Using vertical space creates extra storage and activity zones. Shelves, lofts, and wall hooks keep the floor clear and maximize room height. Do you notice how a well-used wall frees up the floor? That’s the effect you want in a tiny home.
Space Optimization
Space efficiency means fitting everything you need without wasting a single inch. Think about furniture with built-in storage, such as sofas with hidden compartments or stairs with drawers inside them. These options eliminate the need for bulky storage units.
Foldable or movable items offer flexibility to change the layout quickly. A fold-down desk or a collapsible dining table can transform a room’s purpose in seconds.
Open layouts create a roomy feel by reducing walls, but they can limit privacy. Defined rooms offer separation, but walls take up space. You should ask yourself: which setup fits your lifestyle better? Sometimes partial dividers or curtains give a compromise between openness and privacy.
Lighting and Ventilation
Natural light helps tiny houses appear more spacious and pleasant. Strategically placing windows across from each other encourages airflow and keeps the air fresh. You might want to place larger windows where you spend most of your time, like near the living or work areas.
Using light-colored walls and reflective surfaces directs light around the room. This trick helps reduce the need for additional lamps during the day.
Ventilation is as important as lighting. A small, well-ventilated space can feel more comfortable and prevent moisture buildup. Installing vents or small ceiling fans keeps air moving efficiently. Have you ever felt the difference between a stuffy and a well-ventilated room? Aim to create that fresh feeling in your tiny home.
Efficient Kitchen Layouts For Tiny Homes
Designing a kitchen in a tiny house requires careful planning to include all essentials within limited space. Galley and L-shaped layouts work well because they maximize countertop area and keep everything within reach. Galley kitchens use two parallel counters, which helps create a clear workflow from prep to cooking. L-shaped designs open up the space, allowing for a small dining area or extra storage.
Compact appliances become a central part of these layouts, letting you fit a stove, fridge, and sink without feeling cramped. The goal is to balance functionality with enough counter space to prepare meals comfortably. Consider where you need most working room and place larger appliances accordingly.
Think about how the layout can help reduce movement while cooking. Could you position the fridge near prep space? Might a fold-down counter provide extra surface only when needed? Smart layouts focus on ease and efficiency, letting your kitchen do a lot despite being small.
Compact Appliances and Fixtures
Choosing smaller appliances lets you save space without losing key functions. A two-burner stovetop can replace a full range but still handle most meals. Dual-purpose appliances, such as a microwave that also bakes, cut down on gear. Slim refrigerators or drawer-style mini-fridges take less room but keep essentials cold.
Space-saving sinks with built-in cutting boards or dish racks provide extra utility while minimizing footprint. Wall-mounted faucets free up counter areas. These fixtures let you maintain kitchen performance with fewer bulky items. Have you thought about appliances that combine tasks and shrink your kitchen’s footprint?
Smart Storage Ideas
Storage in tiny kitchens must be clever and organized. Pull-out shelves give easy access to pots and pans without digging through cluttered cabinets. Corner cabinets with rotating trays use awkward spaces well.
Use vertical space with hanging rails for utensils or spices. Magnetic strips can hold knives safely while saving drawer space. Drawer dividers keep tools neat and prevent overcrowding. Open shelves work if you select items carefully and keep everything tidy.
What storage solutions could help your kitchen stay organized every day? Thoughtful design turns limited cupboards into efficient spaces where every item has a place ready when you need it.
Living and Sleeping Areas in Small Spaces
Creating comfortable living and sleeping zones in a tiny house means using space wisely. Living areas often double as sleeping areas, so separating zones without adding walls keeps the room open. Room dividers like sliding panels or curtains can create privacy but also fold away when not needed. You might consider folding screens or bookshelves as partial barriers that add storage while dividing the space.
Choosing furniture that serves multiple roles helps avoid clutter. For example, a compact couch with storage underneath or an ottoman that works as seating and a place to stash items can reduce extra pieces. When planning your tiny house, ask yourself: How can each piece add value without crowding the floor?
Comfort comes from thoughtful layout, so arrange furniture to keep pathways clear. Including natural light near sleeping zones also helps make the smaller space feel more inviting and less cramped.
Multipurpose Furniture
Sofa beds offer seating by day and a bed by night, saving room while providing flexibility. Folding tables can be tucked away to free up space but open easily for meals or work. Storage ottomans hold blankets or pillows, while serving as extra seating.
Look for furniture with built-in storage, like beds with drawers under the mattress. Wall-mounted fold-down desks combine workspace without eating floor space. When you select pieces, test how easy they are to move or fold since frequent changes keep your layout adaptable.
What activities do you want your furniture to support? Planning around your daily routines helps you pick the most useful multipurpose items for your tiny house.
Loft and Platform Beds
Loft beds lift the sleeping area off the ground, creating open space below for seating, storage, or a workstation. This design maximizes vertical space in tiny homes that usually have high ceilings. You can install shelves or a small desk under the bed, making the area functional without increasing the footprint.
Building a safe loft bed is key. Secure guardrails prevent falls, while sturdy ladders should be easy to climb. Choose non-slip steps and position the loft so there is enough headroom both above and below. Lighting beneath the loft adds comfort for tasks or relaxing.
Platform beds with built-in storage drawers can save space if a loft is not an option. How might raising your bed area free up room for other important living needs in your home?
Bathroom Solutions for Modern Tiny Houses
In tiny houses, every inch counts, especially in the bathroom. Using space-efficient designs, such as wet baths, helps you fit all needed functions without sacrificing comfort. Wet baths combine the shower, toilet, and basin into one waterproof area. This arrangement eliminates the need for separate compartments, saving valuable square footage. You can even install fold-down fixtures to keep the space open when not in use.
Choosing compact fixtures designed for small spaces enhances usability without crowding. Consider wall-mounted sinks or corner toilets to free floor space. Plan your layout to keep clear pathways and use sliding doors instead of swinging ones to boost accessibility. These simple changes let you keep your living area roomy and your bathroom fully functional.
Wet Bath Design
Wet baths place the shower, toilet, and basin together in one watertight room. The entire bathroom can get wet during a shower, so all surfaces need waterproof materials like tiles or waterproof panels. This setup cuts down on walls and fixtures, saving room.
Place the floor drain centrally to handle water flow efficiently. Wall-hung toilets paired with corner sinks optimize space. A foldable shower screen can contain water and open up the area when not in use. Are you interested in combining all bathroom functions in one versatile space? Wet baths offer a practical answer by simplifying plumbing and layout.
Ventilation and Moisture Control
Moisture buildup causes mold and odors in tiny bathrooms. Ventilation systems help keep air fresh and reduce dampness. Installing an exhaust fan with a timer or humidity sensor ensures the space dries quickly after use.
Window vents or small operable windows provide natural airflow. Use moisture-resistant paint and materials to protect walls and ceilings. Adding a dehumidifier can also improve air quality in humid climates. Have you considered how good ventilation might extend the life of your bathroom finishes and improve daily comfort?
Storage Strategies to Maximize Space
Effective storage transforms a tiny house from cluttered to comfortable. You can use under-floor storage to free up visible space while keeping items out of reach but accessible. Drawers or compartments built into stair risers work well for shoes or small tools.
Built-in shelves designed into walls or furniture keep belongings organized and within arm’s reach. A window seat with storage beneath combines seating and storage effortlessly. Hidden compartments behind panels or in the back of cabinets store valuables or seasonal items out of sight.
Have you considered how much stuff you really need? Decluttering plays a key role in maintaining a tidy home. Keep only what you use regularly. Organize belongings by category and assign them specific spots. Consistent habits will prevent clutter from sneaking back in.
These storage tactics not only save space but also make your daily routine smoother. How can you redesign your current storage to better suit your lifestyle? Small changes today bring big benefits in your tiny home tomorrow.
Built-in and Hidden Storage
Furniture with built-in storage helps maintain a clean look. Think beds with drawers underneath or sofas that lift to reveal compartments. These options hide items like clothes, linens, or books without wasting precious floor space.
Architectural features also provide secret storage. Walls can conceal shallow cabinets, or stairs can hold pull-out shelves. Even door panels can store slim items like cutting boards or tools.
Such solutions prevent clutter by keeping things invisible but easily accessible. What daily items in your tiny house could be tucked away this way? Clever built-ins allow you to use every inch smartly while preserving open areas for living.
Organizing and Decluttering
Start by evaluating your belongings. Ask yourself, “Do I use this often? Does it add value to my life?” If not, consider donating or recycling it. Fewer items mean easier storage and less cleaning.
Next, group similar things together. Store them where you’ll need them, like kitchen tools near cooking areas or clothes near your bed. Use clear containers or labeled boxes to identify contents quickly.
Regularly return items to their homes after use to avoid pile-ups. Adopt routines such as weekly tidy-ups to stay on top of clutter. How would your tiny home benefit if you kept only essentials and organized them well?
Outdoor Living Areas to Expand Your Space
Outdoor spaces like decks, patios, and fold-out porches can add valuable room to your tiny house. They offer fresh air and natural light that help your small space feel larger and more open. Imagine having a spot for morning coffee or dinner without leaving home. These extensions can serve as functional areas for eating, relaxing, or even work.
Design your outdoor area to fit your lifestyle. Consider how much sun and shade you want during different times of the day. Think about your neighborhood and how to create privacy without feeling enclosed. Using durable materials and weather-resistant furniture ensures your outdoor space remains useful year-round. What activities do you want to enjoy outside? Let that guide your design choices.
Using Decks and Porches
Decks and porches expand your tiny house’s usable area without adding walls. You can set up dining tables or lounge chairs for meals and social gatherings. When space inside feels tight, these areas provide breathing room. A small porch with fold-out chairs could turn into your favorite reading nook.
Choose a deck size that fits your budget and outdoor space. Even a narrow porch can hold a compact bistro set. Think about accessibility too. Sliding doors are great for smooth flow between indoors and outdoors. You might also install built-in benches for extra seating without cluttering the space.
Privacy and Comfort Features
Creating privacy outdoors makes your space more inviting. Use screens made from wood slats, lattice, or fabric panels to block views while still allowing airflow. Retractable awnings or umbrellas protect you from sun and rain during different seasons. These features increase your outdoor usability.
Outdoor cushions and weatherproof furniture play a key role in comfort. Pick materials that dry quickly and resist fading. Adding rugs designed for outdoor use can soften hard surfaces and define areas. Small plants or tall grasses offer natural screening and a calming atmosphere. What privacy solutions will help you enjoy your outdoor space without distractions?
Sustainable and EcoFriendly Features
Your tiny house can make a positive impact on the environment while saving you money. Using sustainable building materials like reclaimed wood, bamboo, and recycled metal reduces waste and lowers your carbon footprint. These materials often have lower environmental costs than conventional options.
Energy-efficient appliances designed for small spaces help cut down electricity use. Look for models with Energy Star rating oriented for tiny living needs. Installing LED lighting also limits energy consumption.
Water-saving fixtures like low-flow faucets and showerheads reduce water waste without sacrificing comfort. Incorporating composting toilets or greywater recycling systems can further your home’s green credentials.
Choosing these features does more than protect nature. It lowers your utility bills and can increase your tiny house’s independence. How much energy and water could you save by tailoring your build with these eco-friendly solutions?
Green Materials and Energy
Many eco-friendly tiny homes use materials like cork flooring, straw bale insulation, and reclaimed wood framing. These choices reduce deforestation and limit harmful VOCs inside your home.
Solar panels are popular for tiny houses because you can place them on the roof or set up portable arrays. Solar energy lets you power lights, appliances, and even heating systems without relying on the grid.
Small wind turbines and micro-hydro generators can also fit some locations if you want more renewable energy options. Pairing these with battery storage systems allows you to live off-grid more easily.
Have you thought about how your choice of materials and energy sources might shape your lifestyle and reduce your home’s environmental footprint?
Water Conservation
Low-flow faucets and showerheads reduce water use by controlling the flow without lowering pressure. These are simple swaps that save gallons daily.
A rainwater collection system captures and stores precipitation for uses like irrigation, flushing toilets, or even drinking after filtration. This helps lessen your reliance on municipal water supplies.
Greywater systems reuse water from sinks and showers to irrigate plants or flush toilets, cutting household water demands.
How could installing water-saving devices change your water bill and lessen the impact on your local water sources? Small upgrades create lasting effects.
Planning Your Tiny House Build
Begin by listing your daily activities and storage needs. Think about how many people will live in your tiny house and what spaces you require. Do you need a dedicated workspace or extra sleeping areas for guests? This will guide your layout choices and determine the size of your tiny home.
Study different floor plans with smart designs like loft beds, foldable furniture, and multi-use spaces. Choose a layout that fits your lifestyle, keeping flow and comfort in mind. Consider how natural light and ventilation will work within the compact area.
Create a detailed budget covering materials, labor, permits, and unexpected expenses. Prioritize quality in areas such as insulation and windows that affect comfort and efficiency over time. Think about how much you want to invest upfront versus saving on energy bills later.
Take time to research local building codes and zoning laws. Find out if your tiny house needs special permits or if certain sizes are restricted. This step can save you from costly mistakes and delays. Ask yourself: where do you want to place your tiny house, and what rules apply there?
Setting Priorities and Budget
Start by identifying must-haves and nice-to-haves in your tiny house. Make a list including sleeping arrangements, cooking facilities, and storage solutions. Ask what features will improve your daily life and which you can live without.
Build your budget around these priorities. Allocate funds to essential elements like strong framing and quality insulation. Consider affordable options for less critical features. This approach avoids overspending on items that don’t add lasting value.
Factor in future costs like maintenance and upgrades. Are you willing to invest more now to prevent problems later? Setting financial limits before buying materials or hiring help keeps your project on track and reduces stress.
Legal and Zoning Considerations
Check zoning rules for minimum square footage requirements or restrictions on movable structures. Some areas classify tiny houses differently if they sit on wheels or foundations. This affects where and how you can place your home.
Obtain any necessary building permits before starting construction. Regulations may require inspections during the process to ensure safety and compliance. Research local agencies handling these permits and consult with them early on.
Look into utility hookups and septic requirements if your tiny house will connect to municipal services. Consider off-grid options if your site has limited access. Understanding these regulations helps avoid penalties and ensures your tiny house is legal and livable.
Conclusions
Living in a tiny house means carefully balancing comfort with space efficiency. The right layout significantly improves daily life by creating areas for rest, work, cooking, and storage without feeling cramped. This article highlighted diverse layout options and design tips to help you imagine how a modern tiny house fits your lifestyle. Every design choice impacts how functional and comfortable your home can be.
Your next build should focus on your specific needs and priorities. Consider how you use space now and what lifestyle changes you expect. Using the layouts and ideas shared here will prepare you to create a tiny house that is practical and cozy. The tiny house movement continues to offer creative ways to live simply while enjoying the comforts of a well-designed home.

