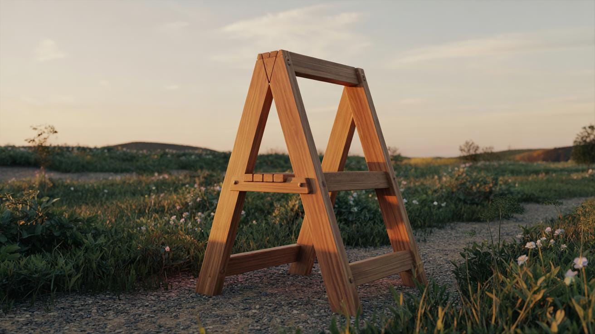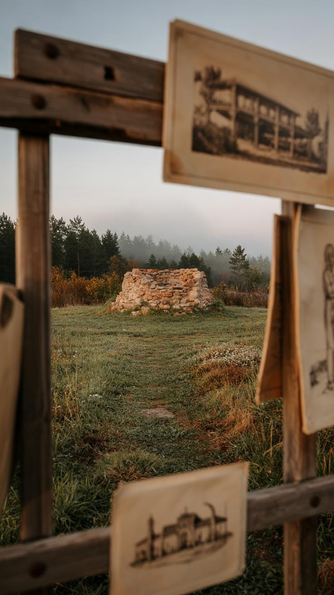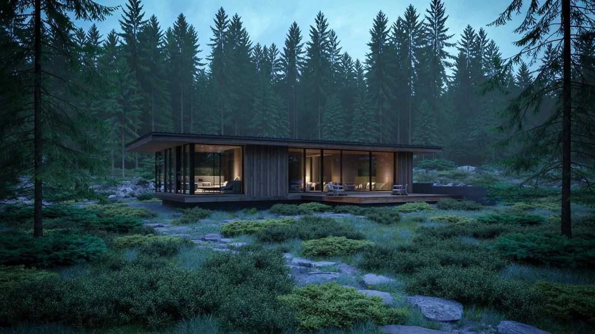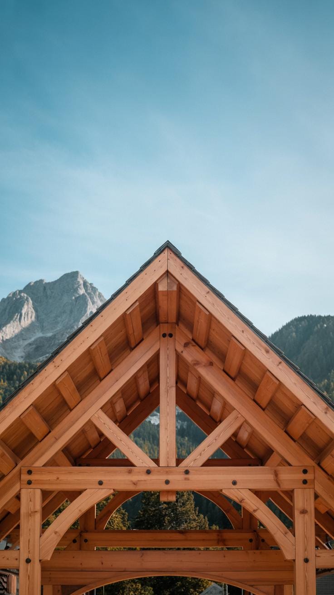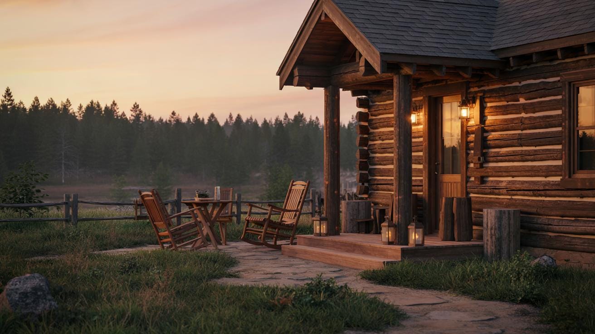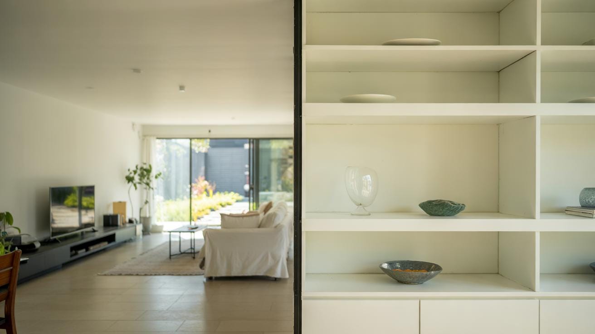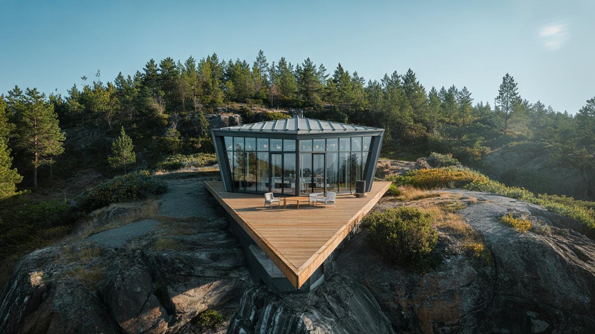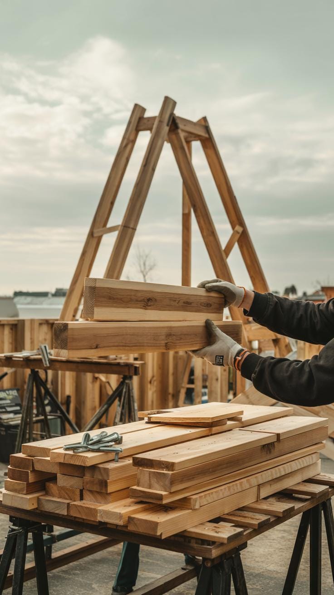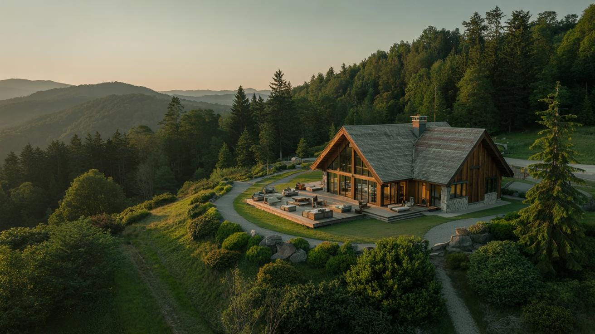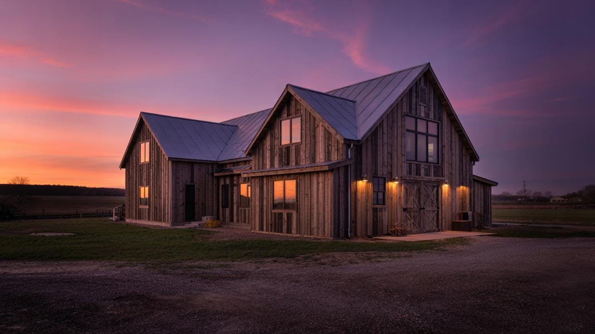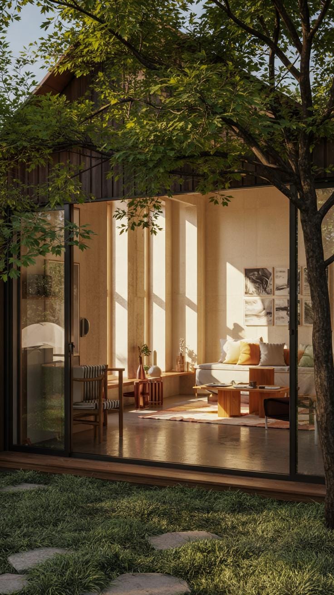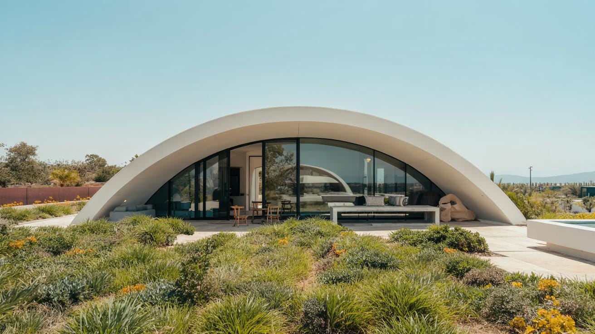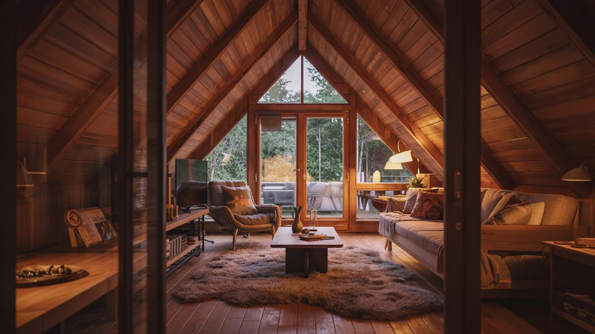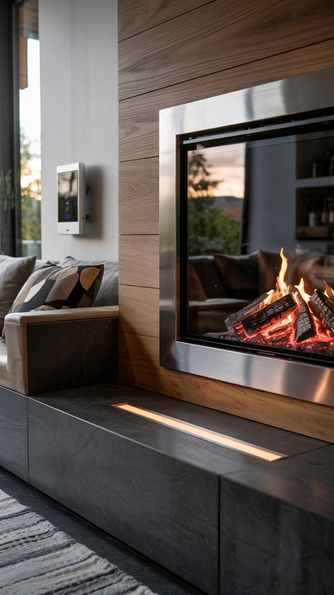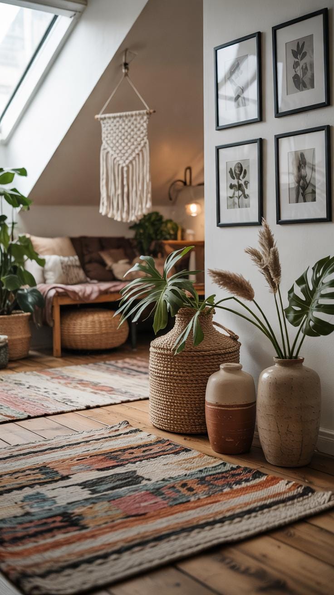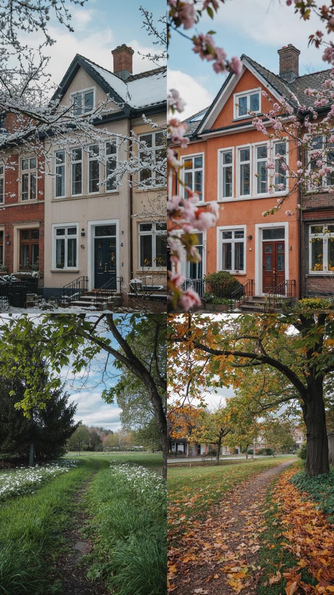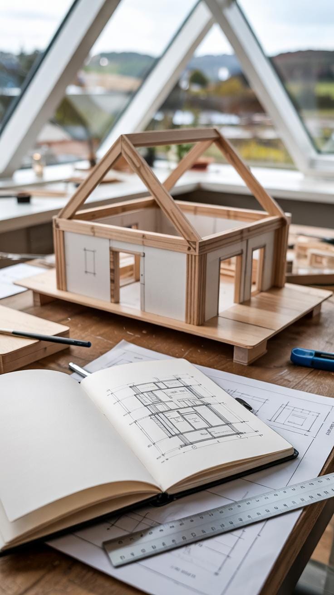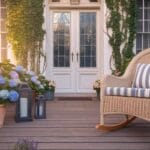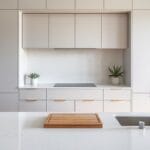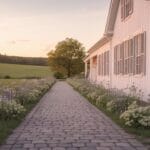Introduction
An A-frame house stands out for its sharp, triangular shape that creates a bold architectural statement. Its distinct lines provide a unique style that blends function with aesthetic appeal. With its steep roof that reaches all the way to the ground, the design minimizes exterior walls. This approach helps the structure adapt to different climates and environmental conditions. You might wonder what makes A-frame houses so popular and why their style continues to attract homeowners.
The design first gained fame in the mid-20th century when architects sought housing that was simple, affordable, and adaptable for vacation homes and primary residences alike. This article explores the various aspects of A-frame houses, including their construction, historical significance, modern adaptations, and practical benefits. By looking deeper into these topics, you will find useful inspiration for incorporating the A-frame style into your own architectural vision.
Origins And Historical Significance Of A Frame Houses
The A-frame house design dates back centuries, with its roots in ancient building methods used across several cultures. Its triangular shape allowed for easy shedding of snow and rain, making it practical in harsh climates. Early examples come from Europe, where steep roofs protected homes in snowy regions. In Asia, similar designs appeared in rural villages to combat heavy rainfall. The strong triangular structure uses fewer materials yet provides solid shelter. This simple, effective design kept evolving through time.
The modern A-frame house gained attention in the mid-20th century, especially in America, when architects reimagined it as a stylish yet affordable vacation home. Post-World War II, people wanted quick, cost-effective shelters for leisure. The A-frame met these needs by combining striking architecture with easy construction. Architects like Andrew Geller played a key role in popularizing this style, showcasing its charm in coastal settings. Its association with getaway homes grew from practicality to cultural icon.
Early Uses And Global Influences
Early Europeans built A-frame structures mainly to face heavy snowfalls. Scandinavian countries used steep roofs to prevent roof collapse under snow weight. These was often simple wooden cabins with utilitarian designs. In Asia, especially Japan, steep roofs helped manage frequent rain and humidity while using local woods and paper walls. South Pacific island communities used similar shapes with local materials like palm leaves and bamboo, adapting the frame to tropical climates.
Each culture shaped the design according to its environment and resources. The common thread was creating strong shelters using triangular frameworks, reducing damage from weather. These early models showed how the A-frame could be versatile, suited to different landscapes. Understanding this background helps you appreciate why the structure feels so natural and lasting in today’s settings.
Mid-20th Century Popularity Boom
After World War II, A-frame houses surged in the US as affordable vacation homes. This design was easy to build quickly, appealing to families seeking weekend retreats. Prefabricated kits made construction faster and cheaper, expanding access beyond architects. Innovators like Andrew Geller designed A-frame beach houses that combined aesthetic appeal with functionality. The sharp, clean lines and open interiors made them stand out from traditional houses.
Builders embraced new materials like plywood, fiberglass, and glass, which modernized the A-frame without losing its core form. The style’s simplicity allowed people to customize it while keeping costs low. This popularization made it more than just a rustic design; it became a symbol of mid-century modern leisure living. You might consider whether the same blend of affordability and style could work for your own home project today.
Distinctive Design Features Of A Frame Houses
The steeply sloping roof is the defining feature of an A-frame house. This roof often extends close to the foundation, creating a strong, triangular silhouette. The triangle shape acts as both structure and style, giving the house its name and strength.
The sharp angle of the roof helps shed snow and rain easily, making it ideal for various climates. It also forms a rigid frame that supports the entire structure, reducing the need for internal load-bearing walls.
Inside, the tall triangular space creates unique interior rooms. Ceiling heights rise dramatically in the center, opening up living spaces. This shape allows for open floor plans that feel spacious despite the house’s simplicity.
The triangle is also efficient in energy use. Its compact shape minimizes exposed wall area, which helps to retain heat in cold weather.
Have you considered how this distinctive form could transform your home’s look and function? This design’s blend of geometry and utility sets A-frame houses apart in both charm and performance.
Roof Structure And Material Choices
The roof’s sharp pitch requires careful construction to support weight and resist weather conditions. Builders often use timber trusses in the frame to maintain stability.
Common roof materials include asphalt shingles, metal, and cedar shakes. Asphalt shingles offer affordability and easy replacement. Metal roofs provide long-lasting protection and reflect heat, improving energy efficiency in warmer climates. Cedar shakes blend natural beauty with durability but need more upkeep.
Material choice affects how your house handles moisture, wind, and temperature changes. A well-selected roof can reduce energy costs and maintenance over time.
Think about your local weather when choosing roofing materials. Would a metal roof help reduce summer heat in your area? Could cedar shakes match the natural surroundings better?
Interior Layout And Spatial Dynamics
The angled walls shape the interior by limiting vertical wall space and focusing height in the center. This results in vaulted ceilings that offer an airy feeling.
Many A-frame layouts place the main living area at the center under the highest roof point, with bedrooms or storage tucked under the sloped sides. This maximizes usable space while keeping a cozy atmosphere.
Natural light floods interior spaces thanks to large front and rear windows. These windows follow the roof angle, inviting sunlight deep into the home.
Customization options range from creating loft bedrooms above living spaces to adding built-in furniture that fits the angled walls perfectly. How might you arrange your rooms to use this shape to its fullest?
Building Techniques And Material Considerations
A-frame houses demand strong structural support due to their steep roofs. Builders often choose timber framing for its natural strength and ability to create open interior spaces without extra beams. Heavy timber beams form the main framework, efficiently bearing the roof load to the foundation. You can see how the triangular shape transfers weight evenly, cutting down on stress points.
Roof and wall materials need careful selection to handle weather and insulation. Common roofing materials include metal panels and asphalt shingles, both durable and able to shed snow or rain easily. For walls, siding options like cedar wood or composite panels provide protection while maintaining a classic look.
Insulation plays a crucial role in energy efficiency. Spray foam and rigid board insulation fit snugly between framing members, reducing heat loss during winter and keeping interiors cool in the summer. Choosing materials that suit your climate will keep your home comfortable year-round and lower energy costs.
Traditional Timber Framing Methods
Heavy timber framing uses large wooden beams to build the A-frame’s skeleton. Craftsmen join these beams with precise cuts called mortise and tenon joints, locking them together securely. Wooden pegs—also known as trunnels—hold the joints without the need for metal fasteners.
This method creates a strong, flexible frame able to stand against wind and snow loads. The visible wood inside your living space adds warmth and a natural feel. Many builders and homeowners appreciate the durability and craftsmanship of this traditional approach.
If you enjoy hands-on building or want a home with old-world charm, timber framing connects you to centuries of building knowledge. Have you thought about how these joints might age beautifully over time?
Modern Building Approaches
Prefab kits offer a new way to build A-frame homes quickly and affordably. Manufacturers cut and assemble components in factories, ensuring consistent quality and reducing waste. You receive a package with wall panels, roof sections, and fittings ready to install.
These kits cut down your construction timeline and often save money on labor. New materials like engineered wood and insulated panels improve durability and thermal performance. Some kits even include options for solar-ready roofs or advanced ventilation systems.
Prefab homes suit those who want a faster build without sacrificing design. Could using prefabrication make your dream A-frame a reality sooner than you think?
Practical Benefits Of A Frame Living Spaces
A-frame houses stand out for more than their shape. Their design offers strong protection against harsh weather. The steep roof lets snow and rain slide off easily, reducing pressure on the roof. This keeps the structure safe during winter storms or heavy rainfalls.
The shape also blocks wind effectively, making it easier to maintain a steady indoor temperature. These homes often use insulation materials that keep heat in during winter and cool air in during summer, helping lower energy costs. Have you thought about how much you could save on heating and cooling bills?
Inside, the open floor plan provides flexible space. You can set up living areas, workspaces, or sleeping corners without walls getting in the way. This makes A-frame homes a great choice for year-round living or vacation retreats, adjusting easily to your lifestyle needs.
Durability And Weather Performance
The steep, triangular roof shape makes an A-frame home very resistant to weather. Snow rarely stays long on the roof because gravity pulls it down quickly. This prevents buildup that can cause leaks or damage in other home styles.
Heavy rains also slide off smoothly, reducing risks of water pooling or roof leaks. Wind meets less surface area on the sides of the house, so it flows around without putting too much pressure on walls. This design helps the home last longer with less repair.
Energy Efficiency And Maintenance
A-frame houses use insulation in walls and roof to stabilize indoor temperatures. Because of the shape, heat rises to the peak but stays trapped inside. This reduces the need for constant heating or cooling.
Many owners report lower utility bills because of this efficiency. Maintenance is simpler, too. The roof design minimizes gutters clogging and makes cleaning easier. With fewer flat surfaces, leaves and debris don’t accumulate, saving you time and effort.
Do you want a home that cuts energy waste and demands less upkeep?
Incorporating Modern Comforts Into A Frame Designs
Updating an A-frame house means balancing tradition with modern needs. You can add large, energy-efficient windows that fit the steep roofline to bring in natural light without changing the shape. Installing built-in storage along the angled walls saves space and keeps rooms neat. Open floor plans work well in A-frames and can create a spacious feel while keeping the cozy charm intact.
If you want a fireplace, consider a sleek, modern insert that complements the simple lines of the house. Using natural materials like wood and stone can maintain the rustic character even when adding modern touches. How can you improve comfort without crowding your A-frame’s limited space? Focus on smart furniture choices that fit the angles and keep the layout open.
Integrating Contemporary Interiors
Designing interiors in an A-frame requires creative use of vertical space. Lofted bedrooms are a popular choice that frees up the ground floor for living areas. Keep kitchen layouts compact but functional, with slim cabinets and under-counter appliances to fit the narrow walls. Using light colors and minimal finishes can make the space feel larger.
Bathrooms can include wall-mounted sinks and corner showers to maximize floor area. Adding mirrors helps bounce light around the smaller rooms. You can also add retractable or folding furniture to transform spaces for different uses. Have you considered how your daily habits can shape the layout to fit within the sharp angles?
Smart Home Technologies And Sustainability
Solar panels fit well on A-frame roofs due to their steep angles, which can capture sunlight efficiently. Pairing solar energy with battery storage helps you manage power during cloudy days. Installing energy-efficient windows and extra insulation reduces heating and cooling costs in all seasons.
Smart thermostats allow precise temperature control, avoiding waste in unoccupied rooms. Motion sensors for lights and smart locks improve convenience and security without modifying structure. Could you track your energy use through apps to find new ways to save?
Using sustainable materials in upgrades supports eco-friendly living while preserving your A-frame’s style. These technologies combine comfort and green living while respecting the home’s unique design.
Styling And Decoration Tips For A Frame Houses
Working with the sharp angles of an A-frame calls for styles that highlight its strong lines without cluttering the space. Use simple, clean furniture to maintain the open feel. Low-profile couches and chairs fit well under the steep ceilings, avoiding any cramped spots.
Color choices should balance the structure’s bold shape while blending with nature. Soft, earthy tones often work best to create harmony with outdoor views. You might add pops of muted colors, such as deep greens or warm rust, to bring warmth inside without overpowering the space.
Lighting plays a key role. Fixtures that hang from the peak or sit flush with the ceiling help avoid disrupting the open ceiling line. Large windows often come with A-frames, so use lightweight curtains or blinds that provide privacy but preserve natural light.
Choosing Colors And Materials
Consider warm wood finishes to match the classic cabin feel of many A-frames. Pine, cedar, or oak panels on walls give the home texture while keeping a cozy atmosphere. You can mix these with steel or glass accents for a modern touch.
Neutral paint colors, like soft grays, creams, or muted blues, work well on walls without competing with the structure’s angles. Use durable, natural materials—wool rugs, linen fabrics, and leather furniture—to add comfort and earthiness.
Ask yourself if your color choices enhance the outdoor scenery. If your house sits in a forest, greens and browns create connection. On lakeside or snowy sites, lighter hues reflect light and openness.
Landscaping And Outdoor Spaces
Design your outdoor area to extend your living space. A wooden deck following the A-frame’s triangular lines creates a seamless transition from indoors to out. It offers spots for dining or relaxing while enjoying views.
Plant native shrubs and ground covers to keep maintenance low and enhance the natural feel. Small trees placed thoughtfully can frame the house and soften the sharp roofline without blocking sunlight.
Think about functional features like fire pits or seating walls that encourage outdoor gatherings. Pathways made from natural stone or wood connect areas while fitting the rustic setting. Do you want your yard to invite quiet moments or lively social time? Planning this helps you use your landscaping effectively.
A Frame Houses In Various Climates
The design of A-frame houses fits different climates in distinct ways, helping you create comfort no matter where you live. Their triangular shape naturally sheds snow, rain, and debris, which proves helpful in many environments. However, adjustments improve how they function in cold, humid, or urban settings.
In snowy places, the steep roof prevents heavy snow buildup that could damage the structure. You can increase insulation to keep warmth inside, which reduces heating costs. In hot, humid areas, good airflow matters. Large windows and vents encourage breezes that cool the home.
Urban spaces demand compact designs that fit smaller lots while still embracing the A-frame’s open feel. You might add modern materials or wrap the exterior with noise barriers.
How can you adapt an A-frame to your climate while keeping its charm? Thinking about these factors helps you enjoy both beauty and practicality in every season.
Cold And Snowy Environments
The steep pitch of an A-frame roof helps snow slide off quickly. This reduces weight on the roof and prevents leaks caused by melting ice. Thick insulation in walls and floors holds heat inside, keeping you warm during harsh winters.
Double- or triple-pane windows add extra protection from cold drafts. A compact footprint lowers surface area exposed to the cold, improving heat retention. Seal all gaps carefully to avoid drafts that waste energy.
You may want to include a simple heating system like a wood stove or radiant floor heating to maintain consistent warmth. Can you think of ways to make your A-frame cozy without driving up energy bills through poor design?
Warm And Humid Climates
Good ventilation is essential when humidity is high. Placing windows on opposite walls creates airflow that moves heat and moisture outside. Overhangs or extended eaves protect walls and windows from direct sun and heavy rain.
Choosing materials resistant to mold and rot helps your home last longer in damp conditions. Wood treated to resist moisture or fiber cement siding can be smart choices.
Fans or ceiling vents encourage internal air movement, making the space feel cooler. Light colors on walls and roofs reflect sunlight instead of absorbing heat.
What steps will you take to keep your A-frame fresh and dry in warmer climates, while honoring its simple shape?
Planning Your Own A Frame House Project
Choosing the right spot for your A-frame house sets the stage for your entire project. Look for land that supports the design’s triangular shape and allows natural light to shine through. Consider access to utilities and how the terrain might affect building costs. What kind of view do you want? Will the site handle winter weather or summer heat? These factors shape your decisions and budget.
Set a clear budget early. Factor in costs for design, materials, labor, permits, and unexpected expenses. Talk with architects or builders experienced with A-frame homes to get realistic estimates. Choose professionals who understand your vision and can suggest practical solutions. Navigating the permit process is easier when you know local rules and regulations that apply to unique home styles. Planning carefully lets you personalize every detail to match your lifestyle.
From Concept To Design
Start by listing what you need in your A-frame home. Do you want open living areas or separate rooms? Will you work from home or need guest space? Think about how the A-frame’s sloped walls affect furniture placement and storage. Your location matters too—consider how sun angles or wind might shape window placement and insulation choices.
Choose features that fit your daily routine. For example, larger windows can bring in light but may require extra shading in hot climates. A loft space can add charm but might not suit families with young children. Ask yourself which design elements help you feel comfortable and which might cause challenges later. Prioritize what matters most and plan the layout around those needs.
Construction And Final Touches
Construction begins with preparing the land and setting a firm foundation. A-frame houses often use timber frames that rise quickly, giving a visible shape early in the build. Watch how framing creates your home’s character. Next comes adding roofing, walls, and windows to capture the A-frame’s signature look. Take time to check the quality of work at each phase.
Final touches bring warmth and personality. Choose natural materials like wood for flooring or ceilings to match the A-frame style. Add customized built-in shelves or window seats to maximize space under sloped walls. Lighting and paint colors can deepen the cozy feeling typical of these homes. As you move in, think about how you might adjust the design to fit your evolving needs over time.
Conclusions
A-frame houses offer a practical design with timeless appeal. Their unique shape not only stands out but also optimizes space and materials efficiently. The steep roof design ensures durability and sheds snow and rain effectively, making it ideal for various climates. You can appreciate how this style supports both aesthetics and function in housing design.
Choosing to build or renovate with an A-frame can introduce architectural charm to your property. This style continues to inspire modern designs and practical living solutions. As you consider your options, reflect on how the timeless features of the A-frame house may fit your personal needs and style preferences. What elements of the A-frame design resonate with your vision for a home that lasts?

