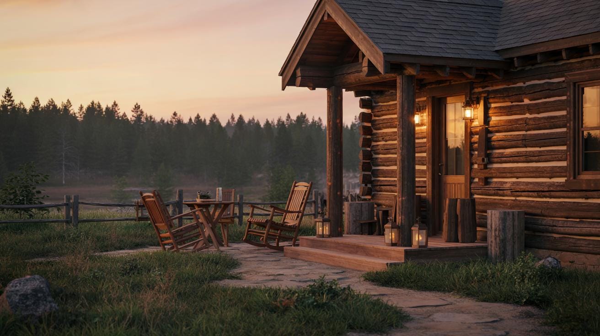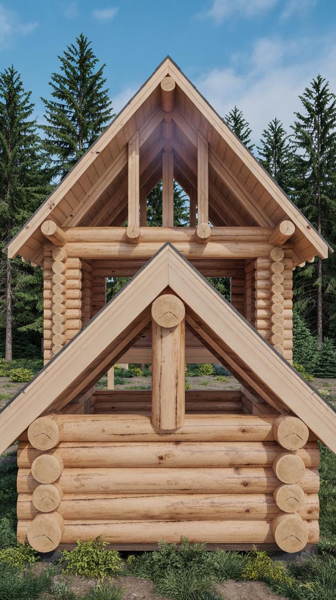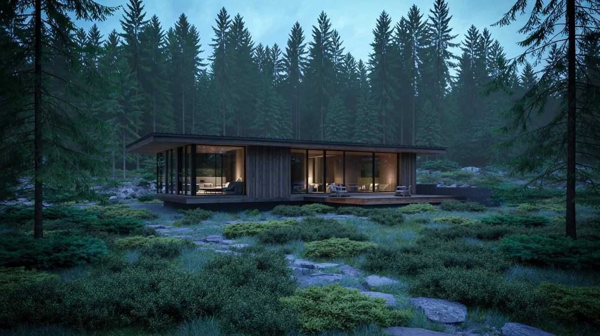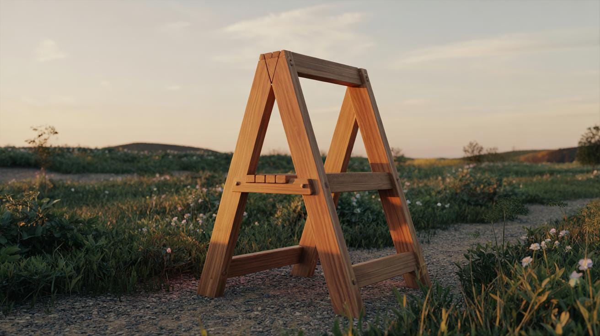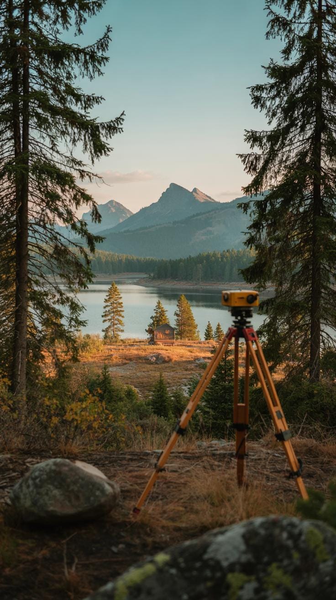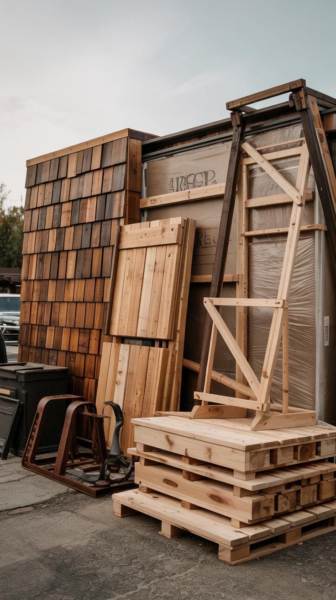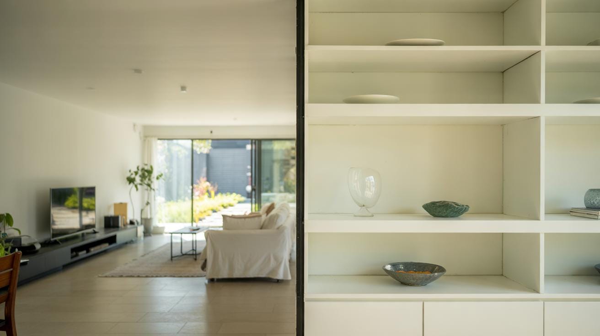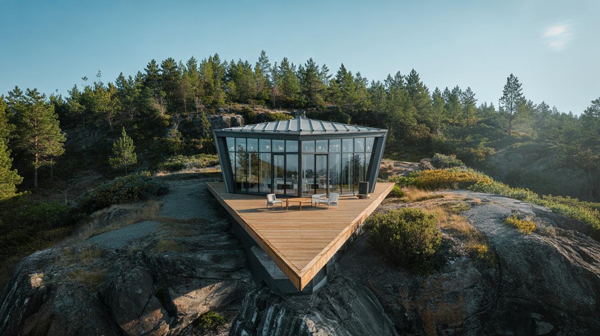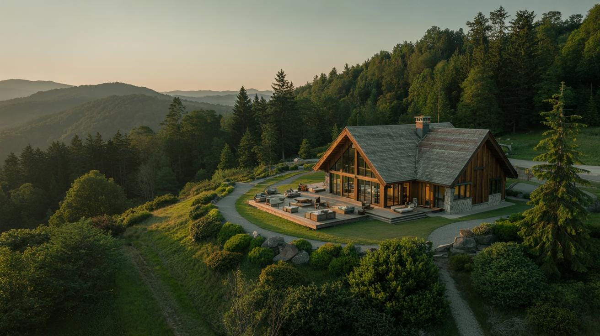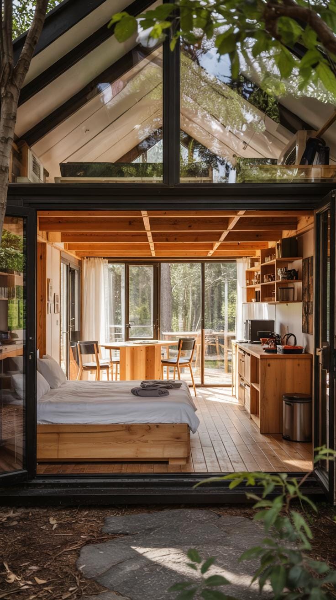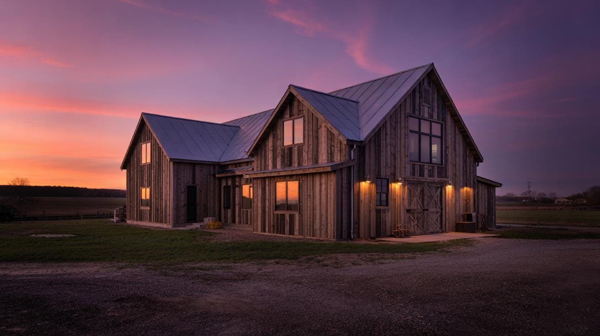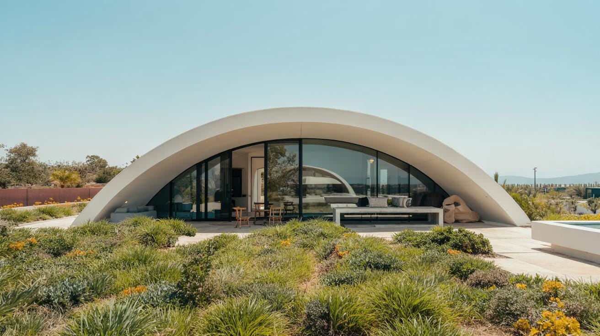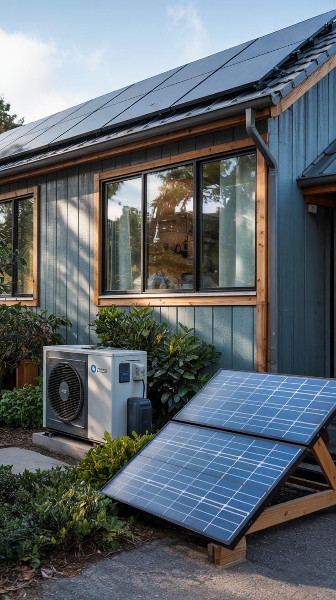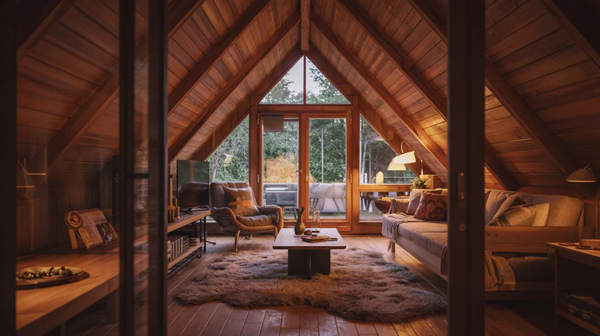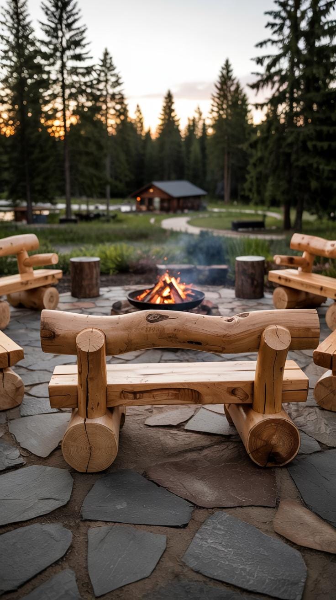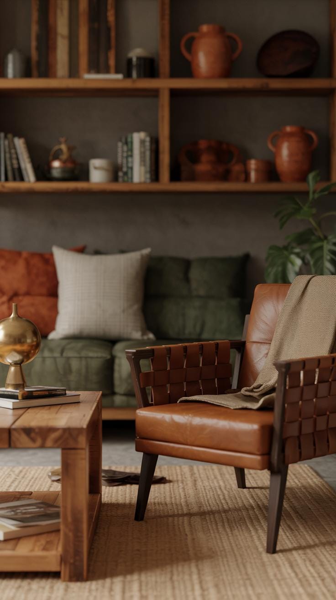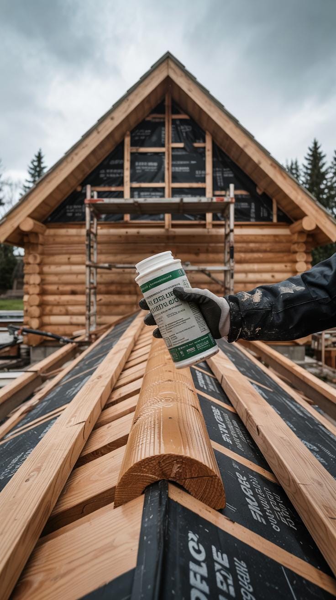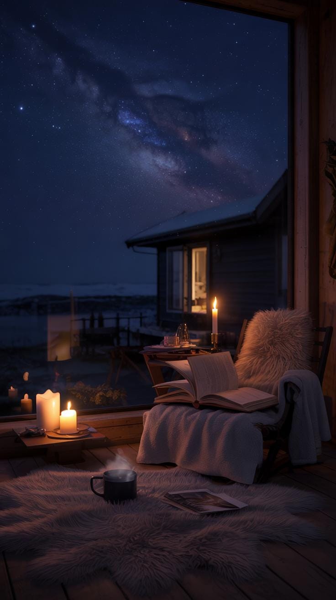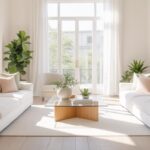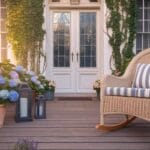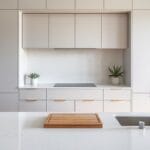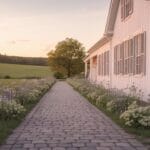Introduction
A frame cabins offer a unique blend of simplicity and elegance for those seeking a rustic retreat. Their triangular structure maximizes space while providing a cozy ambiance perfect for a getaway. This type of cabin design has gained popularity for its aesthetic appeal and functional advantages. If you are considering a place to unwind or a project to create a personalized cabin, understanding A frame cabins is essential. They combine traditional and modern elements to craft a peaceful environment that fits well in nature.
Designing your rustic retreat requires practical planning and thoughtful decisions. Where should you build your cabin? What materials bring the best harmony with the environment? How do you make the most out of limited space? This article will guide you through key aspects of A frame cabins and help you design a getaway tailored to your lifestyle. If comfort, style, and a connection to nature matter to you, these insights will set you on the right path.
Understanding The A Frame Cabin Design
The A frame cabin stands out for its simple, triangular shape. Its steeply angled roof forms two sharp sides that meet at a peak, creating a strong frame. This design directs snow and rain to slide off easily, protecting the structure from heavy weather. The triangular shape also allows for tall, open interiors with lots of natural light flowing in through large front and back windows.
This cabin style suits rustic getaways because it blends well with nature and offers efficient use of space. You end up with a cozy, breezy shelter that feels open but remains easy to heat. The design’s practicality meets visual appeal, making it popular for vacations.
The A frame emerged as a preferred cabin form in the mid-1900s. People sought simple, affordable vacation homes that were easy to build and maintain. The neat, clean lines of the A frame appealed to those wanting calm retreats without complicated construction.
Structural Features That Define A Frame Cabins
An A frame cabin’s roof forms the main structural element. It acts as both walls and ceiling, supporting the weight of snow and wind with its sharp angle. The cabin’s walls are often made of vertical wood panels or glass, fitting within the triangle shape. This reduces the need for extra framing and creates a strong, durable shell.
The framing uses heavy timber or engineered wood, providing excellent strength and stability. Inside, the open design means fewer interior walls, which saves materials and keeps the space flexible.
This structure offers good insulation because the steep roof prevents moisture buildup and allows thick insulation layers. The tightly sealed shape helps keep heat from escaping during cold months. You get a shelter that stands firm through many seasons and stays comfortable inside.
Origins And Popularity Of A Frame Cabins
The A frame design first appeared in the 1930s, but it gained real fame after World War II. Returning veterans and their families wanted affordable, easy-to-build vacation homes. The A frame fit that need perfectly.
The design appealed because it used fewer materials and could be constructed quickly, sometimes even as kits. It became a favorite for ski lodges and lakeside retreats where snow, rain, and wind demand strong shelter.
People liked how the cabin’s shape connected with natural surroundings and brought the outdoors inside through large windows. Its low maintenance and efficient heating made it a lasting choice, still popular for rustic escapes today.
Choosing The Perfect Location For Your Cabin
Your cabin’s location shapes how much you enjoy your rustic retreat. Climate plays a crucial role, affecting comfort and energy needs. Accessibility influences how easily you get to your cabin and bring in supplies. Natural surroundings impact views, atmosphere, and connection to nature. Privacy determines how relaxed and undisturbed your stay can be. Reflect on how each element fits your lifestyle and intended use. Do you want a peaceful weekend hideaway or a social gathering spot? Understanding these factors helps you choose a site that matches your vision. A well-chosen location means your A frame cabin can provide lasting comfort and enjoyment year-round.
Climate Considerations For Site Selection
Climate affects your cabin’s design and living experience. Cold winters with heavy snowfall call for a sturdy foundation and strong insulation. The A frame’s steep roof helps snow slide off, but you must plan for heating needs. Sunlight availability affects natural warmth and lighting inside. South-facing windows can boost heat and brightness during winter. Hot summers might require ventilation or shading options. Consider local wind patterns to protect your cabin from harsh weather. How do seasonal changes influence when and how you’ll use your retreat? Choosing a site with a suitable climate reduces energy costs and increases year-round comfort.
Balancing Accessibility And Privacy
Decide how close you want your cabin to roads and neighbors. Easy access makes trips less stressful. It allows quick returns if something is forgotten or in emergencies. Roads kept clear in winter add convenience. Remote sites offer peace and solitude but require more planning for supplies and maintenance. They suit those seeking quiet and nature immersion. Some prefer a location on the edge of a small community for social activities while keeping privacy. Ask yourself how often you plan to visit and what kind of experience matters most. Your choice affects how comfortable and enjoyable your time at the cabin will be.
Selecting Materials That Enhance Rustic Charm
Choosing the right materials shapes your A frame cabin’s look and lifespan. Wood forms the core structure and offers that classic rustic feel. Its natural grains create warmth and character unique to each cabin. Stone introduces rugged texture and links your cabin to the earth around it. Using both wood and stone brings balance between softness and strength.
Sustainable materials help reduce the environmental impact of your build. Consider reclaimed wood or locally sourced stone to support eco-friendly construction. This approach often lowers transportation emissions and preserves natural resources.
Material choices also affect durability. Weather-resistant wood can better withstand rain, snow, or sun. Stone resists wear and changes slowly over time, adding lasting charm. Think about how you want your cabin to age, and select materials that fit your climate and maintenance plans.
What image do you want your cabin to present? Would you prefer a deep, rich wood tone with stone accents or a lighter, airy feel? Your materials carry both practical benefits and design impact, helping your retreat blend naturally with its surroundings.
Wood Choices For Structural And Aesthetic Appeal
Wood is vital for an A frame cabin’s frame and finish. Douglas fir provides strong structural support and resists bending, making it popular for framing. It has a warm reddish tone but requires sealing against moisture.
Cedar offers a natural resistance to rot and insects. Its lightweight character suits easier handling, while its soft grain produces a smooth appearance. Some find cedar’s aroma adds to the rustic atmosphere inside.
Pine is a budget-friendly option with a pale color. It’s easy to work with but less durable without proper treatment. Pine can age with more noticeable wear, giving a well-loved look over time.
Choosing wood influences weather resistance and the cabin’s ambiance. A tougher wood like fir may hold up better outdoors while cedar’s beauty often enhances visible beams and interior panels. Ask yourself which qualities fit your climate and style best.
Incorporating Natural Stone And Other Elements
Stone can anchor your cabin’s base or highlight key features like fireplaces, chimneys, and entryways. Granite or slate often offer rich, earthy colors that contrast nicely with wooden walls. Using stone near the foundation protects against moisture and pest damage.
Look beyond stone to add interest with materials like reclaimed brick or river rocks. These add texture and a handcrafted feel. Combining stone with wood trim creates layers that catch the eye without overwhelming your cabin’s simple lines.
You can blend materials by repeating colors or patterns. For example, matching stone hues with wood stains unifies the design. Mixing textures—rough stone with smooth wood—adds depth.
Ask yourself how each material will function and appear over time. Will it weather gracefully? Does it fit the natural landscape? Thoughtful combinations turn your cabin into a cohesive, inviting retreat.
Space Planning Inside An A Frame Cabin
Your A frame cabin’s interior offers unique challenges due to its steep, angled walls. Making the most of its limited space means planning carefully to balance comfort and function.
Focus on zones that serve clear purposes. Keep your kitchen compact but efficient by positioning appliances and counters along the lower, straight walls. This makes use of the space where the ceiling height is greatest.
Consider placing the dining area near a window to benefit from natural light, creating a bright, inviting spot for meals. The living area can occupy the center where the ceiling reaches its peak, giving you room to stand and move without feeling cramped.
Think about how you move from one area to another. Leave open pathways to avoid blocking narrow spaces. Avoid bulky furniture and opt instead for pieces that allow multiple functions. How can your furniture work harder for you while fitting neatly in corners or under sloped walls?
Arranging Functional Living Areas
Open space planning fits well in a small A frame cabin. Place your seating so it faces the room’s high point to open the space visually. Use a foldable or extendable table in the dining area. This offers flexibility for guests but tucks away when not in use.
Sofas with built-in storage or ottomans that double as seats and tables save space while adding function. Avoid walls filled with tall cabinets; instead, use low-profile pieces that don’t crowd the room.
Ask yourself: can this piece be moved easily? Multi-use furniture encourages a flow that makes the cabin feel larger and more inviting.
Maximizing Storage Without Clutter
Storage is critical when every square foot counts. Built-in shelves under staircases or along lower wall slopes use awkward spaces well. Look for opportunities to install cabinets snug to walls or use vertical spaces near the entrance for coats and gear.
Under-bed drawers and benches that open for storage help keep things organized without taking extra floor space. Hooks and pegboards work well in kitchens and entryways for easy access to frequently used items.
Will you be able to reach your storage easily? Aim for storage solutions that fit the cabin’s shapes and keep things out of sight to maintain a clean, open feel. Choosing the right storage options keeps your rustic retreat feeling spacious and inviting.
Integrating Energy Efficiency And Comfort
Your A frame cabin can stay cozy year-round without driving up your energy bills. Focus on ways to keep warmth inside during winter and cool air in during summer. Quality insulation plays a key role. Since A frame walls slope steeply, choosing flexible materials that fit tight spaces helps prevent drafts and heat loss.
Think carefully about where you place windows. South-facing windows bring in sunlight and natural warmth, reducing heating needs on cold days. Narrow windows near the roof help keep heat from escaping while still allowing light. Use double or triple-pane glass to improve energy efficiency without sacrificing views.
Choosing the right heating method also makes a difference. Some heat sources match rustic designs better and work efficiently in small spaces. How do you balance comfort with low energy use? Which heating system fits your lifestyle? Focus on choices that keep you warm and complement the cabin’s style.
Effective Insulation Techniques
Insulation forms a barrier that stops heat from escaping your cabin. Without it, heating and cooling become costly. In an A frame cabin, space for insulation is limited by the steep roof angle. Spray foam insulation works well because it fills gaps tightly and can cover irregular shapes.
Another option is rigid foam boards placed between framing members. They add durability and resist moisture, which is vital in rustic settings. Insulating under the floor and around the foundation keeps cold air from sneaking in below. Consider rock wool too—it’s fire-resistant and handles moisture better than fiberglass.
Do you notice drafts? Sealing cracks and adding weather stripping around doors and windows helps keep the warmth inside. High-quality insulation lets you enjoy chilly nights by the fire without shivering or wasting wood.
Choosing Heating Systems For A Frame Cabins
Wood stoves fit naturally in rustic cabins. They offer high heat and create a cozy atmosphere. Placing a stove near the cabin’s center spreads warmth evenly. Make sure you have a good chimney and proper ventilation to keep smoke outside.
Electric heaters provide convenient heat with easy control. They suit cabins with reliable power and work well for spot heating in small rooms. Radiant floor heating feels comfortable underfoot, warming the space quietly without noise or drafts. Installing hydronic systems with heated water pipes beneath floors creates steady warmth.
When picking your heating system, ask yourself: How long will you stay in the cabin? Do you want a traditional feel or modern convenience? Combining heating options can also improve comfort and energy use. Your goal is to maintain warmth while keeping the rustic charm intact.
Designing Outdoor Spaces To Complement The Cabin
Your outdoor areas should connect you to the natural setting around your A frame cabin. Creating spaces like decks, patios, and pathways gives you spots to enjoy fresh air and scenic views. Think about how these areas will flow from your cabin’s doors and windows.
Design a deck or patio that invites you outside. Use materials like cedar or redwood for wood decks because they resist weather well and keep the rustic look. Stone or brick patios can add texture and durability. Consider the size and shape to fit your needs for relaxing, dining, or hosting friends.
Paths leading from your cabin can guide you through natural parts of the land. Use gravel, wood chips, or flagstone to keep a natural feel. Connect your outdoor spaces with these paths to encourage exploration and movement between areas.
Ask yourself how you want to use these spaces daily. Will you have morning coffee on the deck or gather around a fire pit? Plan your outdoor layout to match how you want to live in and enjoy your retreat.
Building A Functional Deck Or Patio
Think about how you’ll use your deck or patio before you build it. If you want an area for dining, leave enough space for a table and chairs. For relaxing, consider a spot for lounge chairs or a hammock. If you enjoy hosting, design a place that can fit a group comfortably.
Choose materials that stand up to changing weather. Pressure-treated wood lasts longer but may need regular sealing to keep its look. Composite decking offers low maintenance and resist fading. For patios, flagstone or slate are tough and fit rustic styles well.
Adding built-in benches or railings using the same material can add style and function. Cover part of the deck with a pergola or awning to create shade. Think about lighting options to enjoy your outdoor space after dark.
Landscaping To Blend With The Natural Environment
Select plants native to your area to make your landscaping feel like part of the land. Native plants need less care and water. Use wildflowers, grasses, and shrubs that grow naturally around your cabin’s location.
Keep the planting simple and avoid neat lawns that break the natural feel. Instead, create clusters of plants that attract birds and butterflies. Mix in rocks, fallen logs, or natural mulch to add texture and keep the rustic vibe.
Ask how your landscape will look through the seasons. Choose plants that offer color in spring and fall or berries for winter interest. Think about privacy but keep open spaces to enjoy views and sunlight.
Paths can wind through your landscaping using natural materials that match the rest of your design. This encourages visitors to explore your cabin site and enjoy the outdoors fully.
Furnishing Your Cabin To Match Rustic Style
Choosing the right furniture shapes how your cabin feels. Aim for simple pieces with clean lines that focus on comfort and function. Think about items that invite you to sit down and relax after a day outdoors.
Wood is the go-to material here. Solid wood furniture has a natural look and stands up well to frequent use. Avoid overly polished or fragile pieces. Instead, pick those with a matte finish or a natural wood texture to keep the rustic tone intact.
Consider handmade or vintage furniture to add authentic character. A sturdy pine dining table or a leather armchair can anchor the space and invite gatherings. Ask yourself how often you’ll use each piece and if it can handle daily wear.
Comfort matters equally to durability. Add soft cushions and throws made from natural fibers like wool or cotton. These elements can make your cabin feel warm without cluttering the space.
Selecting Rustic Furniture That Lasts
Look for furniture made from hardwoods like oak, maple, or hickory. These woods resist dents and scratches and age beautifully as they develop a natural patina.
Metal framing can also enhance durability while fitting the rustic style. For example, chairs with wrought iron legs pair well with wooden accents. Avoid particleboard or pressed wood, which wear out quickly in a cabin environment.
Choose pieces with simple, solid construction. Drawer joints, thick legs, and sturdy hardware matter more than fancy decoration. Want a bench for the entryway? Pick one with thick planks and reinforced supports.
Think about how easy it is to clean each piece. Rustic cabins often see mud and dirt from outside. Furniture with smooth wood finishes or removable covers for cushions will help keep your cabin tidy.
Decor Ideas To Enhance Cabin Ambiance
Add warmth with textiles like woven rugs, plaid blankets, and linen curtains. These accessories bring soft textures that make your space inviting without crowding it.
Use nature-inspired items such as pinecones, branches, or stones as accents. Place them on shelves or in glass jars to enhance the cabin feel subtly.
Consider lighting that creates a cozy glow. Lamps with wooden bases or lantern-style fixtures work well. Dimmer switches help you adjust the mood to match different times of day.
Keep decorations minimal to avoid clutter. A few well-chosen pieces like handcrafted pottery or vintage signs make a bigger impact than many small items. How can you balance charm and simplicity to make your retreat feel both rustic and restful?
Ensuring Maintenance And Longevity
Your A frame cabin can last for decades if you care for it properly. Regular maintenance helps prevent costly repairs and keeps the retreat comfortable. Focus on both the structure and systems that keep your cabin running smoothly.
Check the roof for missing shingles or damage after storms. Look for cracks in the wood siding and signs of moisture or insect damage. Keep gutters clean to avoid water buildup near the foundation.
Maintain the cabin’s heating, plumbing, and electrical systems by scheduling professional checks every year. Replace weather stripping around doors and windows to keep drafts out and energy costs down.
Ask yourself: How often have you looked over your cabin for small issues before they get worse? Establishing a routine makes it easier to spot problems early and extend your cabin’s lifespan.
Routine Inspection And Upkeep
Inspect your cabin every few months. Start with the roof, walls, windows, and decks. Look for loose boards, warped wood, or peeling paint. These signs point to wear that needs fixing.
Test smoke detectors, carbon monoxide alarms, and check fire extinguishers to keep your cabin safe. Examine plumbing for leaks or slow drains. Electrical outlets and fixtures should work without flickering or sparks.
Keep the cabin well ventilated to prevent mold. Clean floors, furniture, and fixtures regularly to avoid dust buildup that invites pests.
How often do you set aside time for these quick checks? Making them part of your routine saves effort and helps you enjoy your cabin worry-free.
Seasonal Maintenance Tips
Prepare your cabin for winter by draining outdoor hoses and shutting off water to prevent frozen pipes. Add insulation around pipes and check the chimney before lighting fires.
In spring, clear away debris from gutters and inspect the foundation for cracks caused by winter freezing. Prune nearby trees to reduce broken limbs falling on the roof during storms.
Summer requires fresh sealing of windows and doors to keep insects out. Clean decks and treat wood with protective stains to resist sun damage and moisture.
Fall calls for servicing your heater or wood stove and sealing gaps where cold air could enter. Stock up on firewood and make sure pathways are clear for safe access.
What steps will you take this season to keep your cabin ready for whatever weather comes next?
Making Your Cabin A Personal Retreat
Transform your A frame cabin into a space that feels truly yours by adding personal touches throughout. Consider creating a DIY project like building custom shelves or crafting handmade decorations that speak to your style. Think about hobbies you enjoy and how they can fit into your space. Maybe you want a small art corner with your favorite supplies or a reading nook with cozy blankets and books.
Ask yourself which colors, textures, or items bring you comfort. You might hang family photos or display a collection of nature finds on your walls. Using natural materials like wood or stone in your projects can keep the rustic feel while making the cabin uniquely yours. These touches make the cabin more inviting and give it meaning beyond just a getaway.
Customizing Interiors To Reflect Your Style
Pick textiles that match your taste to add warmth and personality. Handmade quilts, woven throw pillows, or patterned rugs can change the cabin’s mood instantly. Artwork can transform plain walls; think about framing local prints or your own paintings to show your interests.
Plan your furniture layout based on how you use the space. Arrange seating to catch views from the big windows or to gather around a fireplace. Adding storage that fits your belongings helps keep the cabin neat and functional. Small changes like swapping cabinet knobs or choosing lighting fixtures reflect your style while serving practical needs.
Using The Cabin For Relaxation And Activities
Use your cabin to enjoy simple pleasures and hobbies that suit a peaceful setting. You might set up a spot for bird watching through large windows or keep binoculars handy for nature watching. If you like crafting, designate a corner for your projects, whether it’s knitting, woodworking, or painting.
Consider creating a meditation or yoga space where you can unwind daily. For evenings, a spot for board games or reading by a lamp can help you disconnect from busy routines. What hobbies help you feel calm and present? Tailor your cabin’s use around those activities to create your best retreat.
Conclusions
Choosing an A frame cabin for your rustic retreat brings together style and function in an efficient package. The right location, thoughtful design choices, and careful selection of materials enhance your experience. You have many options to customize a cabin that meets your needs, whether for weekend escapes or long-term use. Attention to details like insulation, windows, and decor will make your retreat cozy and inviting throughout the year. It also helps reduce maintenance and energy costs.
Your rustic getaway is more than a place; it’s a personal expression of what makes you feel at peace. Focusing on simplicity and practical comfort ensures the cabin serves its purpose well. When designing your A frame cabin, practical steps and clear goals keep the project manageable. This helps you create a lasting retreat where nature and comfort coexist seamlessly. Are you ready to start building your dream cabin?

