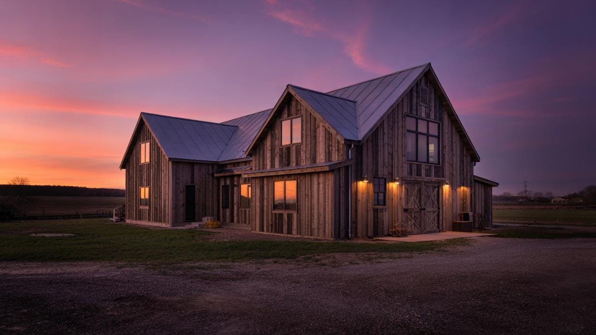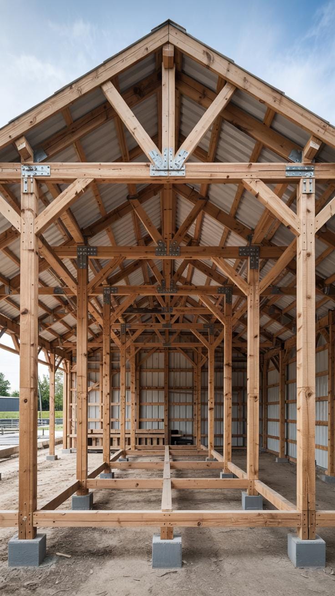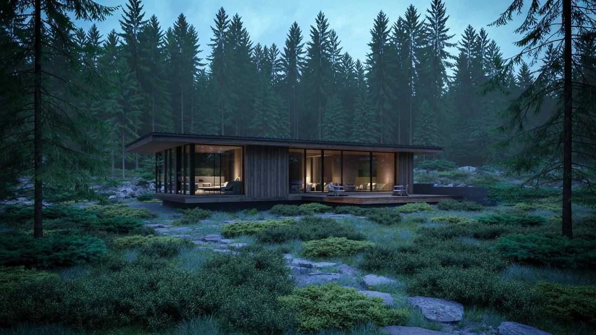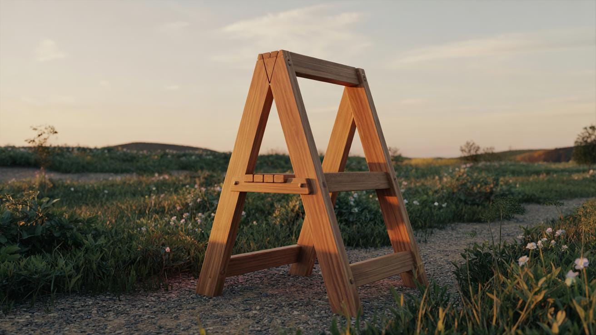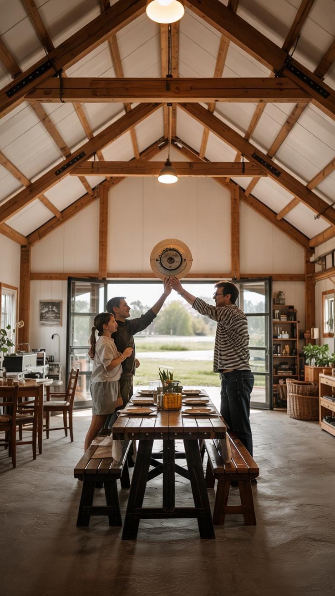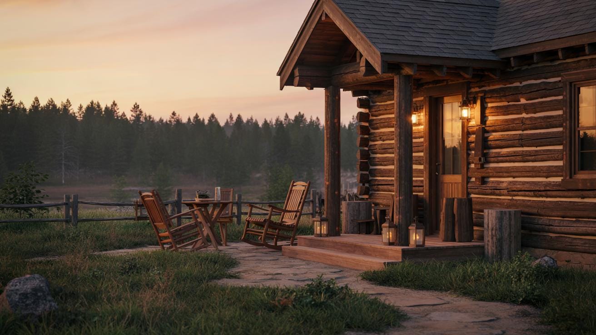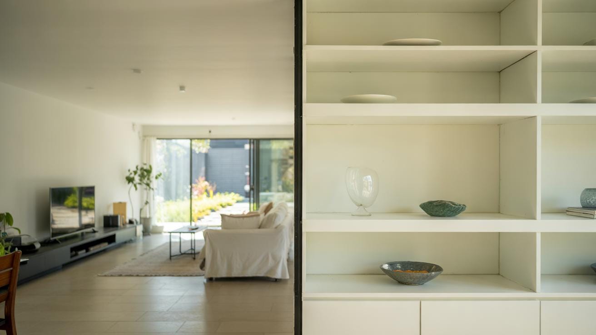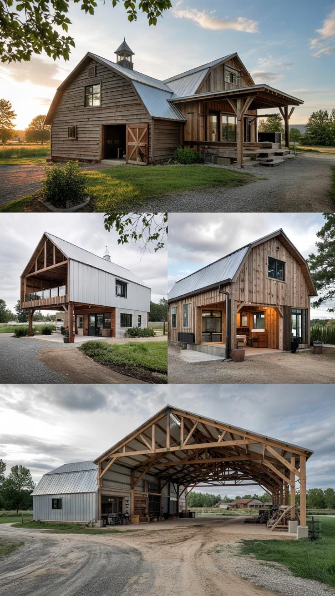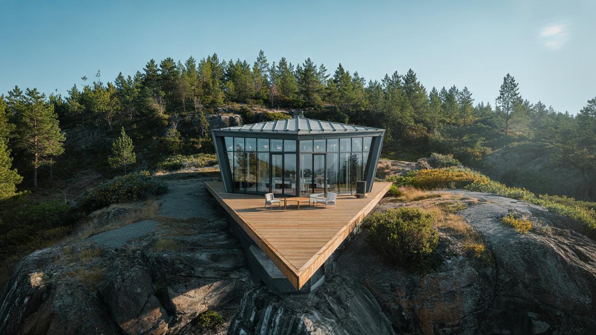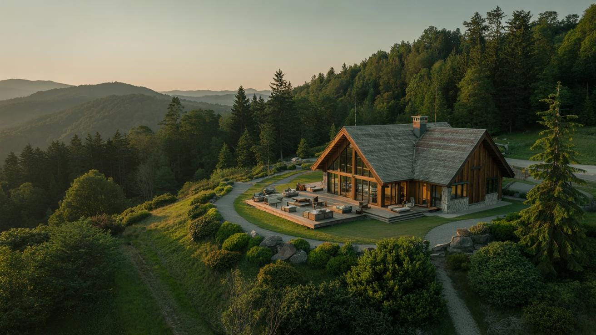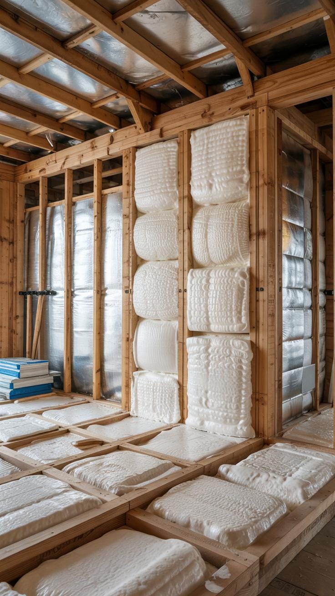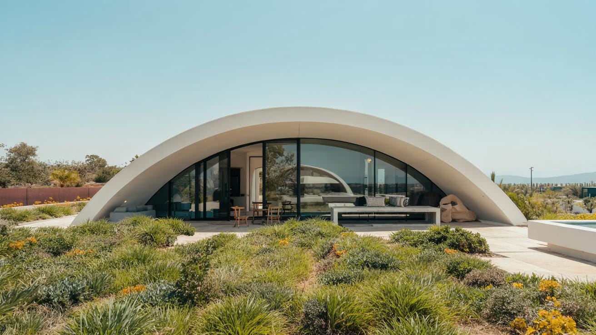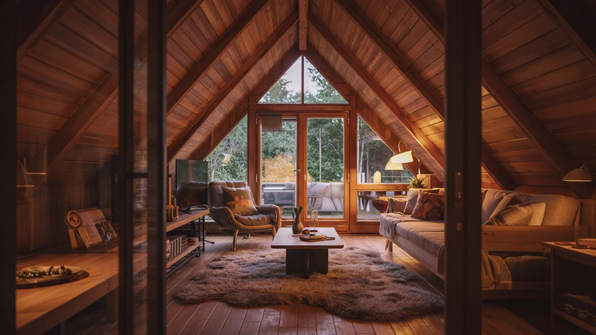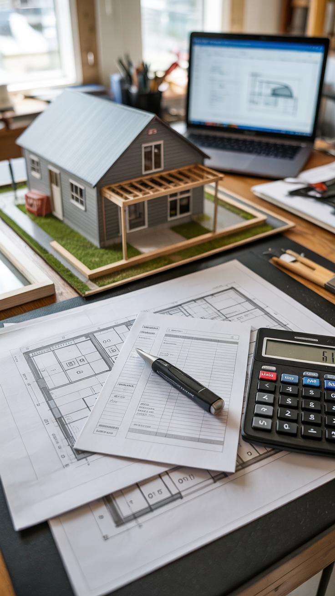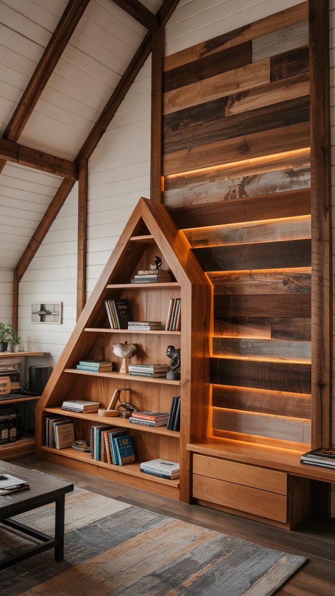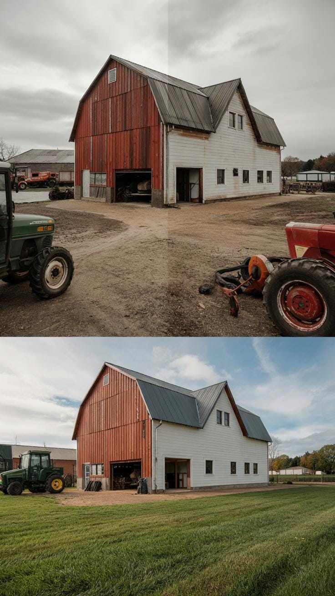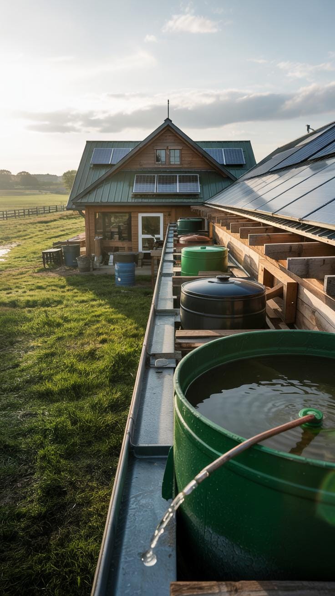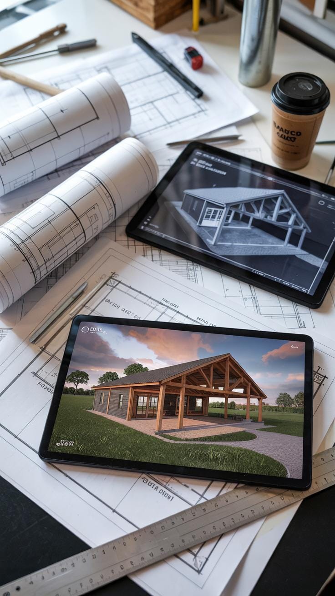Introduction
Many agricultural buildings such as barns and pole barns have found new life as modern homes. These pole barn homes blend practicality with style. Originally designed for farming and storage, these structures now serve as unique residences. They provide affordable options for homeowners seeking flexibility in design and usage. By converting existing structures or building new pole barn homes, you can enjoy wide open spaces and durable construction.
Pole barn homes offer opportunities for customization that traditional homes lack. Their post-frame construction allows for large clear spans and open floor plans. With modern insulation and energy-saving techniques, these homes can also be energy efficient. Whether you want a simple rural cabin or a spacious family home, pole barn homes adapt to your lifestyle. This article explores the benefits, designs, construction, costs, and customization of pole barn homes, guiding you through transforming agricultural buildings into stylish living spaces.
Understanding Pole Barn Homes Construction
Post-Frame Building Methods
Pole barn homes use vertical posts, often called poles, which are embedded directly into the ground or set on concrete footings. These posts form the main structural support for the roof and walls.
This system reduces the need for heavy foundation walls that traditional homes require. Instead, the weight of the building transfers through the posts to the ground.
The space between posts is filled with framing for walls and roof supports, creating a sturdy shell. This method allows for open interior designs because fewer supporting walls are necessary.
How would fewer interior walls change the way you plan your living space? This post-frame system offers flexibility that conventional framing can’t always match.
Materials and Durability
Wood posts serve as the core structure of pole barn homes. They are often pressure-treated for resistance to insects and rot, ensuring long life.
Steel connectors join the wood posts and framing, adding strength where lumber alone can fall short. Metal panels commonly cover the exterior walls and roofs, providing protection and a clean look.
Metal panels resist weather damage better than many typical siding materials, reducing maintenance over time. Combining wood and metal creates a durable structure well-suited to various climates.
Can you imagine a home that uses materials designed for farms but built with your comfort in mind? These materials keep your living space solid and secure while letting you customize your home’s style and layout.
Benefits of Choosing Pole Barn Homes
Saving money plays a big role when choosing a home. Pole barn homes cut costs by using fewer materials and requiring a simpler foundation. You don’t need deep footings or expensive concrete slabs, which lowers your upfront expenses. These homes also take less time to build, meaning you can move in sooner and save on labor costs.
The design flexibility of pole barn homes is another strong benefit. Thanks to post-frame construction, large open spaces inside become possible without extra support beams. This means you can easily customize your layout to fit your lifestyle, whether that includes an open living area, a workshop, or extra storage.
Spacious interiors let you use your home in ways that suit you best. Roomy areas can transform easily as your needs change over time. Imagine having an open floor plan perfect for family gatherings or a studio setup, all under one roof. Are you ready for a home that adapts to you and saves money while doing it?
Lower Costs and Faster Build Times
You spend less on foundations with pole barn homes because posts anchor the structure directly into the ground. This avoids costly concrete bases needed for traditional homes. Using fewer building materials also lowers your bill. Lumber frames replace complex wall systems, and metal roofs install quickly.
Construction crews finish pole barn homes faster since many parts come pre-cut and pre-drilled. This speeds up assembly and reduces labor hours. For example, a typical pole barn home can be framed in weeks, not months. How much would you value moving into your new home sooner?
These savings and speed make pole barn homes ideal for those on a budget or with tight schedules. You can build your dream home without waiting years or breaking the bank.
Open Floor Plans and Adaptability
Clear span trusses create wide open interiors without columns interrupting your space. This openness lets you decide how to use every square foot effectively. A large living room, a home gym, or a multi-car garage can all fit comfortably.
The design suits different lifestyles because you control how walls divide the space. You could create a cozy family home now and convert part of it into a workshop or rental unit later. This flexibility also makes pole barn homes great for hobbyists and small business owners who want their space to reflect their needs.
Can you imagine owning a home that changes with your life and supports your hobbies or work? Pole barn homes offer choices that traditional layouts often cannot match.
Design Options for Pole Barn Residences
Pole barn homes let you create living spaces that fit your needs and preferences. You can choose a single-story layout for easy access and a cozy feel. Or build two stories to maximize space without increasing your home’s footprint. Both options work well because the pole frame supports large open areas without many interior walls.
Think about your lifestyle and how you plan to use your home. Do you want a spacious kitchen and living area for family gatherings? Or separate rooms for privacy and work? Pole barns offer flexibility that makes all these layouts possible.
You can select from various architectural styles to match your taste. Rustic designs keep the traditional barn look with exposed wood and metal roofs. Modern styles use sleek lines, large windows, and minimalist finishes for a fresh appearance. How will you balance form and function in your new home?
Open-Concept Living Spaces
Pole barn construction supports open-concept floor plans naturally. Without many load-bearing walls, you can design wide, flexible spaces that flow together. This layout suits living, dining, and kitchen areas that connect seamlessly.
Large windows and sliding doors fit well into open spaces, filling rooms with natural light. You can adjust your furniture and walls to change the space as your needs evolve. Imagine hosting a party or creating a quiet reading nook without remodeling.
Open layouts can make your home feel larger without extra square footage. Have you considered how an open plan might improve the way you live and move around your home?
Combining Rustic and Modern Elements
Pole barn homes can blend the old and new in unique ways. Exposed wood beams and metal siding keep the barn’s traditional character. Mixed with modern touches like glass walls and clean finishes, these elements create a fresh, inviting look.
Using natural materials alongside contemporary colors helps balance warmth and simplicity. You could keep barn doors but replace them with sleek sliding versions. Or install energy-saving windows with rustic shutters.
What combination of rustic charm and modern style appeals most to your vision? You can have a home that respects its agricultural roots while offering the comfort and style of today’s design trends.
Effective Insulation and Energy Efficiency
Choosing the right insulation plays a major role in keeping your pole barn home comfortable and energy-efficient. Spray foam insulation fills gaps and seals air leaks tightly, reducing unwanted drafts. Fiberglass batts provide good thermal resistance at a lower cost, making them popular for walls and ceilings. Reflective barriers work well in hot climates by reflecting radiant heat away from your roof.
The thickness and placement of insulation vary depending on your local climate and building codes. For colder areas, thicker insulation with higher R-values helps retain heat. In warmer climates, reflective barriers combined with ventilation reduce cooling costs. You can combine different insulation types to get the best performance where you need it.
How will your choice of insulation impact your monthly energy bills? What surfaces lose the most heat or gain the most warmth in your design? Answering these questions helps you make smart insulation decisions tailored to your pole barn home.
Choosing the Right Insulation Materials
Spray foam insulation expands to fill cracks and hard-to-reach spaces in poles and walls. This tight seal cuts air leakage and moisture intrusion, which improves energy savings. Fiberglass batts fit between framing members easily and offer reliable thermal resistance. They are budget-friendly and work well in less complicated areas.
Reflective barriers are thin layers installed under roofing or siding. They bounce sunlight away and keep interiors cooler in heat-prone zones. They don’t add much warmth in winter, so pairing with other insulation is common. Consider your climate and pole barn design when picking materials for the best balance between comfort and cost.
Design Strategies for Energy Savings
Proper ventilation removes moisture and helps regulate indoor temperatures. Ridge vents and soffit vents promote airflow, preventing buildup of heat in summer and moisture in winter. Sealing all gaps around windows, doors, and framing stops drafts that waste energy.
Orientation affects energy use as well. Positioning your pole barn to capture natural sunlight in colder months can lower heating needs. In warm regions, shading windows or placing them on less exposed walls reduces cooling loads. Planning your design with these energy strategies improves comfort without increasing utility bills.
If you had to choose one change that would cut your energy use right away, what would it be? These practical steps make your pole barn home a smarter, more efficient space to live in.
Costs and Budget Considerations
Building or converting a pole barn home involves several cost factors you need to understand before starting your project. Material costs often run lower than traditional homes because pole barns use fewer foundation requirements and straightforward framing. You can save money by choosing prefabricated panels and metal roofing, which cut down time and reduce waste.
Labor is another key expense, but simpler structures mean less time on-site for builders. Experienced crews can assemble pole barn frames quickly, lowering hourly charges. However, labor costs vary with your location and the skill needed for custom interior work.
Your budget should also cover permits and inspections. Local regulations might require specialized approvals since you are converting agricultural buildings into residences. Failing to comply can lead to costly delays or fines.
Material and Labor Costs Compared to Traditional Homes
Materials for pole barn homes often include steel posts and wood framing, which come at a lower price than conventional concrete foundations and brick walls. Do you realize how this reduces not only material costs but also transport and handling fees?
Labor expenses usually drop because pole barns do not require complex framing techniques. Prefabricated components cut assembly time sharply, which benefits your wallet. For example, some builders report up to 30% savings in labor compared to stick-built houses.
If you work directly with manufacturers offering kits, you can avoid middleman markups. But keep in mind that hiring skilled carpenters for custom finishes will raise the final cost.
Additional Expenses to Factor In
Don’t overlook expenses like insulation, interior drywall, flooring, and cabinetry. Even with lower initial build costs, finishing a pole barn home to a comfortable living standard involves careful budgeting for these items.
Utility hookups—electric, water, sewage—may require upgrades if the site was previously only agricultural. Extending service lines or installing septic systems can add thousands to your expenses.
Meeting local building codes might mean investing in fireproofing, structural reinforcements, or storm protection features. How will your location’s requirements influence the final price?
Planning for these extra costs early helps you avoid surprises and keeps your project on track financially.
Customization and Personalization
You control every detail when designing a pole barn home. Start with the layout. Do you want an open floor plan or several separate rooms? You can create a space that fits your lifestyle perfectly. Bedrooms can be sized to fit your family’s needs, and you can add extra rooms like an office or hobby space.
Next, think about finishes. You can choose from hardwood floors, tile, or carpet depending on your taste and lifestyle. Your choice of windows allows you to bring in natural light where you want it most. You may prefer large windows in living areas and smaller ones in bedrooms for privacy.
Extra features like built-in shelves, skylights, or a fireplace let you personalize your home further. Would you like a second-story loft or a wide porch for outdoor living? Pole barn homes adapt to your wishes. This freedom makes them a smart choice for anyone wanting a home designed with their exact needs in mind.
Flexible Interiors and Room Configurations
The wide-open space inside pole barns gives you a blank canvas. You decide how to divide the space. Bedrooms can cluster at one end of the house, while living and kitchen areas stay open. This keeps your main gathering spots spacious and connected.
The long spans between support poles mean fewer walls inside. This allows kitchen islands to stand alone, or dining rooms to flow directly into living rooms. You can create cozy nooks or large rooms without being limited by the structure.
Do you want an open concept kitchen with an island or a separate cooking area? How many bedrooms do you need? Planning this before construction saves money and ensures your home fits your daily routines. The layout possibilities are almost endless in pole barn homes.
Exterior Choices and Aesthetic Details
The outside of your pole barn home can look rustic, modern, or something in between. You choose siding materials like wood, metal, or vinyl based on durability and style. Metal siding offers low maintenance, while wood adds warmth and character.
Painting your home is another way to show personality. Bright colors stand out in the countryside, and natural tones help your home blend in with the landscape. Adding a porch or deck creates extra outdoor space and sets the tone for your entry.
Landscaping also plays a big role in curb appeal. Flower beds, shrubs, and pathways can soften the look of a pole barn and invite guests inside. What style matches your taste and the environment around your home? These choices can make your pole barn home feel welcoming and unique.
Converting Agricultural Buildings Into Homes
Turning an old pole barn into a home means more than just adding furniture. You need to start with a close look at the building itself. Are its walls strong enough? Is the roof in good shape? These questions decide if the barn can safely shelter your family. Many agricultural buildings were built for storage or animals, not people. This means changes will be needed to make the space livable.
Adding windows, doors, and rooms can change how a pole barn feels. It may require removing or reinforcing parts of the frame. Foundations might need repair or upgrades to meet local codes. These steps take time and money but create a safe living environment. You should plan carefully and ask yourself: Can this old building become a home I want to live in every day?
Evaluating Structural Integrity
Before you begin construction, check the foundation for cracks or sinking. A strong base supports your home’s weight and prevents future damage. Examine the wooden or metal framing for rot, rust, or insect problems. Weak framing can cause safety issues and higher repair costs. Inspect the roof’s condition to stop leaks and protect your interior.
Consulting a structural engineer can help you understand the barn’s limits. They can recommend what parts must be strengthened or replaced. This step saves headaches later and ensures your home meets residential standards. Could your pole barn’s frame support second-floor living areas or heavy insulation materials?
Upgrading Utilities and Interiors
You will need to install plumbing, electrical systems, and HVAC to meet modern living needs. Agricultural buildings rarely have these in place or up to code. Running pipes and wiring while preserving the structure can be tricky. Insulating walls and the roof is vital for comfort and energy savings throughout seasons.
Finishing the interior means adding drywall, flooring, kitchens, and bathrooms. These changes transform a cold, unfinished barn into a warm home. Make a checklist of must-have features early, so contractors can plan properly. How will you lay out your kitchen and living spaces within the barn’s open frame?
Sustainability and Environmental Benefits
Pole barn homes stand out for their eco-friendly features. Their design uses fewer materials compared to traditional homes, cutting down waste. This material efficiency means less demand for new resources, which helps protect forests and reduces carbon emissions linked to manufacturing.
When you build a pole barn home, you often work with simple, durable materials like wood and steel. These materials last long, lowering the need for repairs or rebuilds over time. A longer-lasting home reduces overall environmental impact since you don’t replace parts often.
Energy savings are another big benefit. Pole barn homes can be outfitted with thick insulation and large windows that bring in natural light. This combination keeps homes warm in winter and cool in summer, meaning you use less electricity or gas for heating and cooling. Less energy use means a smaller footprint for your home.
Using Sustainable Materials
You can choose recycled wood and steel when building your pole barn home. These materials often come from old barns, factories, or scrap yards. Using them reduces waste by giving old materials a new purpose.
Renewable options also fit well. Wood from sustainably managed forests grows back, so it’s a good choice for building poles and framing. When you pick local materials, you cut down on fuel used for shipping.
Planning your build to reduce waste helps too. Cutting materials precisely, reusing scraps, and recycling packaging can lower the environmental cost. Could your pole barn be the next project showing how smart choices shrink building waste?
Energy Conservation and Reduced Footprint
Pole barn homes easily support strong insulation. Insulation traps heat inside during cold months and blocks heat out in warm months, lowering your energy use. Choosing foam or fiberglass insulation can boost efficiency without much extra cost.
Large windows help bring natural light deep into rooms. This reduces the need for daytime electric lighting. Think about how much energy you could save just by designing your space with smart window placement.
The sturdy framing of pole barn homes stands up to storms and time. This durability means fewer repairs and replacements, reducing material waste and your home’s long-term impact on the environment. What changes can you make now to build a more energy-wise, lasting home?
Planning Your Pole Barn Home Project
Start by setting a clear budget that includes land costs, materials, labor, and unexpected expenses. Think about your priorities—how much space do you need? Which features matter most? Sketch out basic designs or work with a designer to help you visualize your pole barn home.
Research local building regulations early to avoid costly surprises later. Apply for permits as soon as you have your plans ready. Confirm what documents are needed and how long approvals typically take in your area.
Choose builders who specialize in pole barn construction and understand your design goals. Ask for references, review past projects, and compare multiple bids carefully. Durable, high-quality materials can make a big difference in your home’s lifespan and energy use.
Planning well upfront saves time and money. How will you balance cost, style, and efficiency? Which professionals will support your vision best? Thoughtful decisions here shape the success of your pole barn home.
Understanding Local Building Codes and Permits
Check your zoning laws to see if pole barn homes are allowed where you want to build. Visit your local building department website or office to gather specific rules. Some areas require special permits for converting agricultural structures into residences.
Make sure your plans meet construction codes for safety, insulation, and utilities. Building inspectors enforce these rules, so detailed, code-compliant blueprints help avoid delays. Don’t assume standards are the same everywhere; they can vary widely by county or state.
Ask if you need environmental reviews or surveys. Submit your applications early and follow up regularly until you get approvals. Missing a necessary permit can halt construction and lead to fines, so double-check every requirement before starting.
Choosing Reliable Contractors and Suppliers
Look for contractors with proven experience in post-frame homes. Request portfolios and visit completed projects if possible. Ask how they handle challenges like weather delays or unexpected site issues.
Seek suppliers offering durable materials suitable for energy-efficient pole barn homes. Compare prices but avoid cutting corners on quality. Your choice of lumber, insulation, and roofing affects not just cost but comfort and maintenance.
Interview several builders and suppliers before deciding. Who communicates clearly and answers your questions? Who shows transparency in pricing and timelines? Building trust with your team makes the process smoother and more predictable.
Conclusions
Turning agricultural pole barns into homes can be a practical and appealing housing option. Construction costs tend to be lower due to simple frameworks and faster build times. Wide open layouts provide versatile living and work spaces that suit many needs. You can make these homes comfortable and energy-efficient with proper insulation and thoughtful architectural choices. Customization potential is high, allowing you to create unique residences tailored to your preferences and budget.
The transformation of pole barns signals a shift toward alternative housing that respects budget, sustainability, and functionality. These homes maintain strength and durability while offering roomy interiors. Whether converting existing structures or building new ones, pole barn homes provide an innovative residential solution. Consider your requirements, local building codes, and design options carefully to create a home that matches your lifestyle. What creative ideas can you apply to make your pole barn home truly your own?

