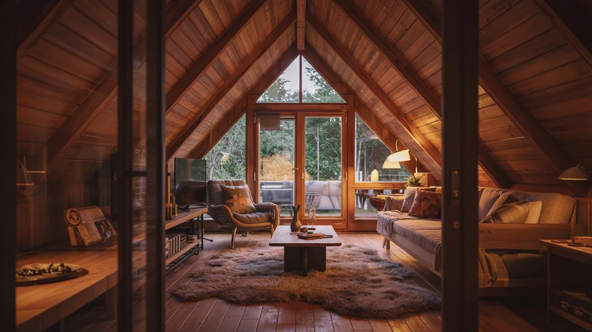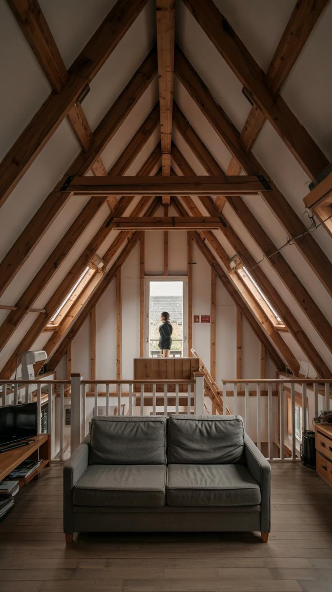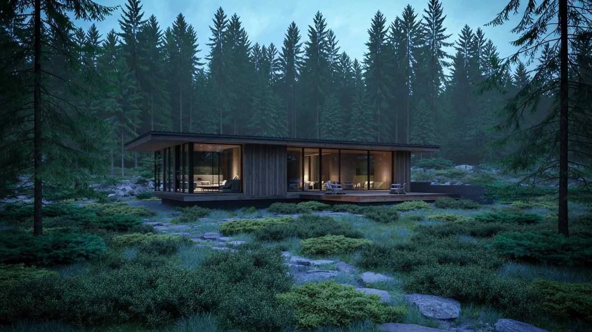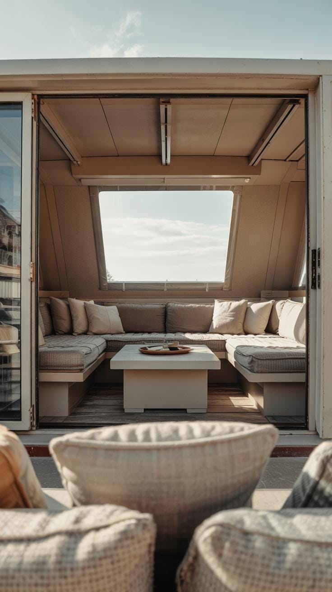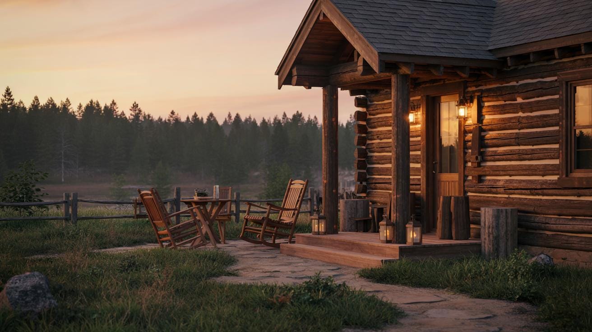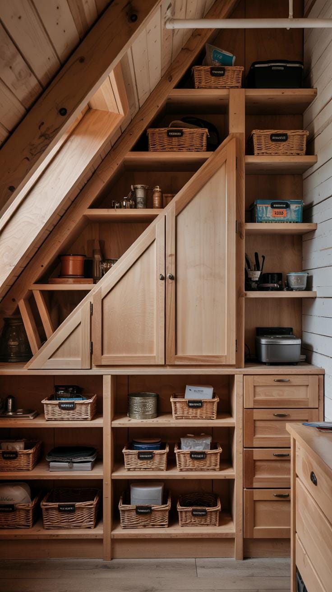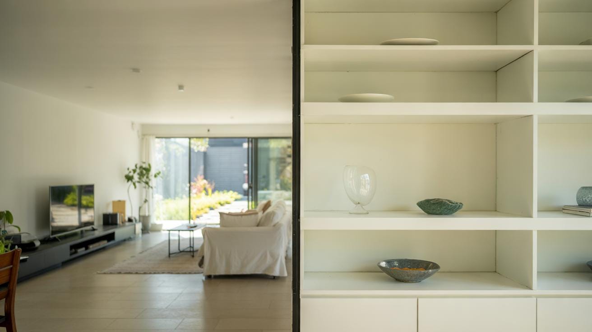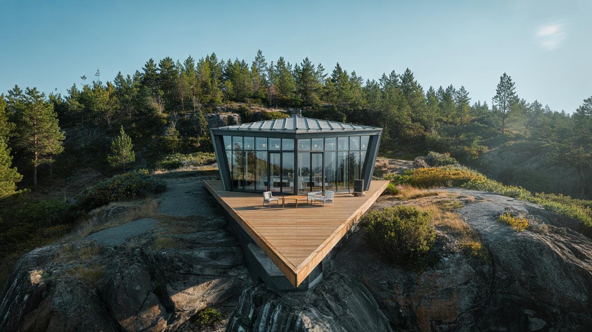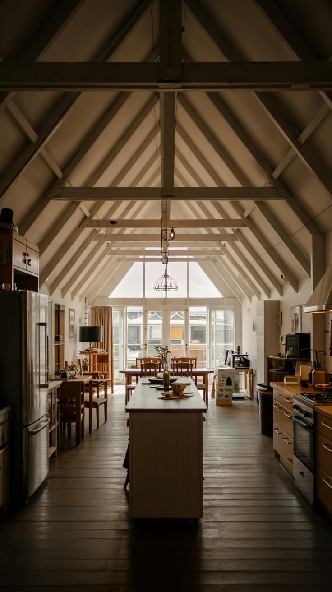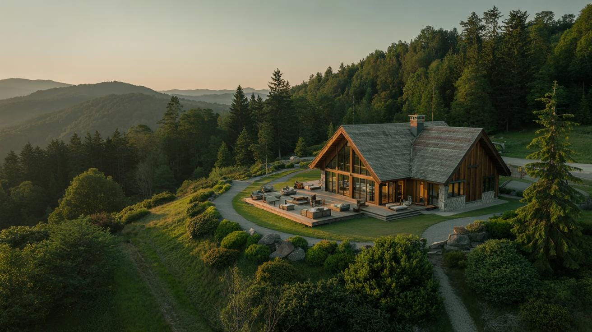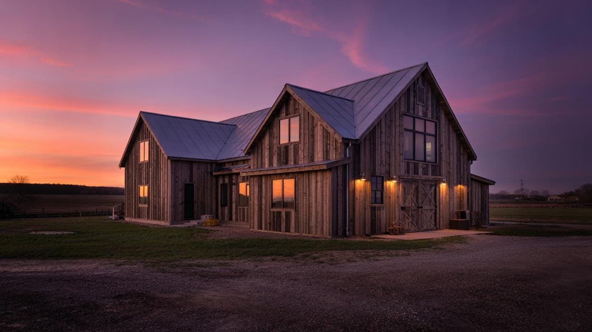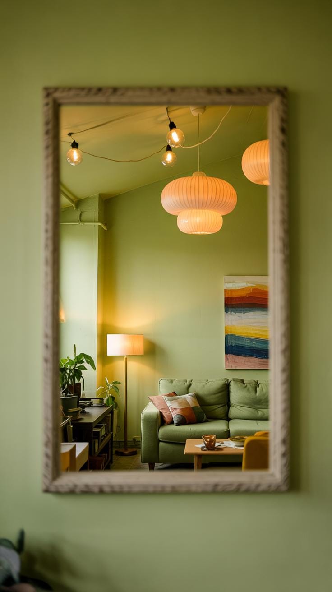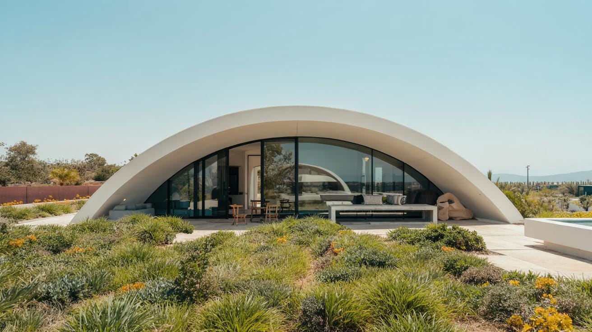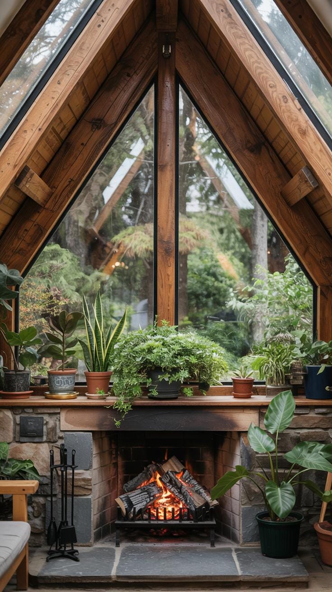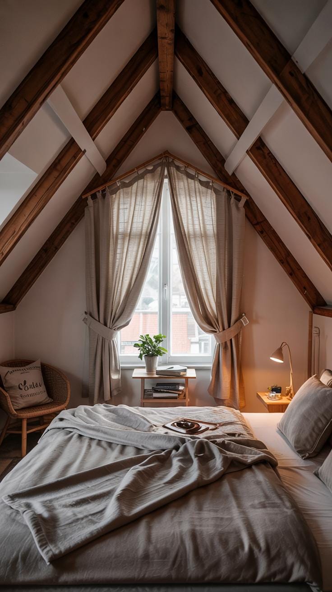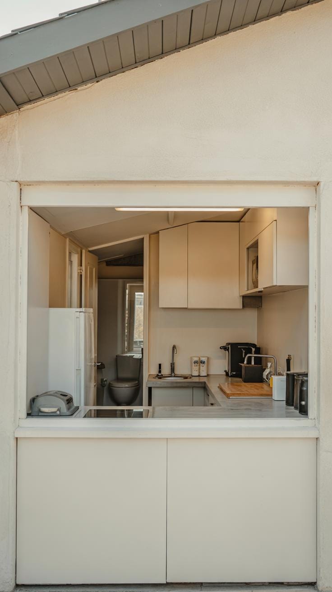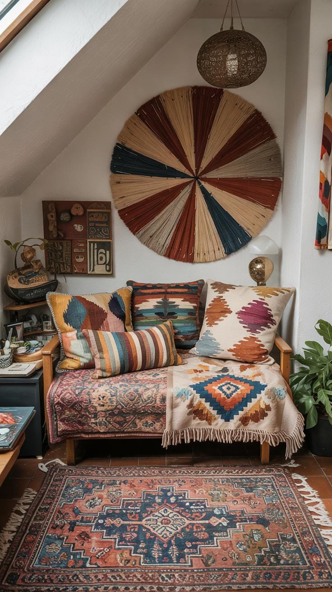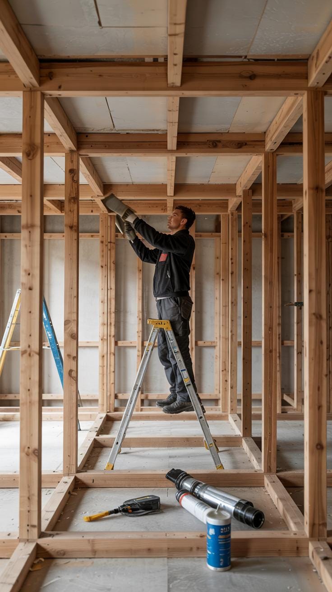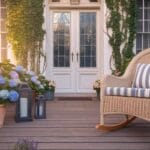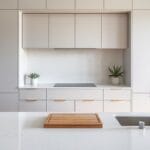Introduction
An A Frame house stands out with its distinct sharply angled roofline that creates a unique interior space. Many homeowners admire these homes for their design simplicity and rustic, cozy feel. However, designing the interior of an A Frame house can challenge you because of its sloping walls and limited square footage. You will want to use every inch effectively while maintaining a stylish and comfortable living environment. This article introduces various practical and creative interior ideas for maximizing space and enhancing style inside your A Frame house.
Understanding how to work with the architectural layout is key to unlocking your A Frame home’s full potential. You will learn how to use furniture, storage solutions, color choices, and layout designs that complement and highlight the home’s shape. These techniques improve functionality while keeping the atmosphere welcoming and aesthetically pleasing. This guide offers actionable insights and design tips that balance form and function in your A Frame house interior.
Understanding the A Frame Architecture and Interior Layout Challenges
The basic shape of an A Frame house is easy to spot. It has a steep, triangular roof that goes all the way from the peak to the ground. This unique design means the walls are angled and the ceiling slopes sharply. Inside, this creates a cozy but tricky space to live in. The sharp roof angle reduces headroom near the edges of rooms, which makes standing or placing tall furniture there hard. Furniture placement can feel limited because the walls aren’t straight up and down. You might wonder how to make the most of these sloped walls and tight corners.
Maximizing both vertical and horizontal space is key in an A Frame. Using the center of the room for taller pieces and keeping the edges for low-profile items keeps the space comfortable and functional. Opening up the middle floor helps you move freely. Using storage that fits under sloped ceilings lets you use areas that might otherwise be wasted. Understanding these challenges helps you plan a home interior that feels roomy and stylish despite the unusual shape.
Key Features of the A Frame Structure
An A Frame’s most distinct element is its sharply angled roof that almost touches the ground. This roof acts as both wall and ceiling, shaping the home’s look inside and out. Many A Frames have open floor plans that connect living, dining, and kitchen spaces without many dividing walls. This openness improves air flow and allows natural light to fill the home, making it feel larger and brighter despite the small footprint.
The tall central space draws your eyes upward, offering a dramatic sense of height. Windows placed on the front and back walls bring in sunlight that spreads across the angled surfaces. You may notice cooler, well-ventilated rooms because air moves easily through open layouts and large window openings. These features work together to make A Frame homes feel airy and welcoming even when square footage is small.
Common Interior Layout Constraints
One of the main challenges in an A Frame is the limited usable wall space. The steep roof slope cuts down the vertical height along the edges, shrinking spots where you’d normally hang shelves or lean furniture. Awkward corner shapes form where the roof meets the floor, making some areas hard to access or fit anything in without custom designs.
Storing everyday items presents a challenge. Conventional closets and tall cabinets might not fit well near the slopes. Your solution could include built-in storage that fits the angles or low cabinets that slide under the roofline. Adapting your design approach means thinking beyond typical pieces and layouts. How can you make each sloped corner work for you instead of wasting it? Creative use of space comes from accepting these limits and turning them into design advantages.
Choosing Furniture that Fits the A Frame Interior
Your A Frame home’s angled walls and low ceilings affect your furniture choices. Picking pieces with the right size and style helps you use every inch efficiently. Avoid tall or bulky furniture that crowds tight areas or blocks natural light. Instead, aim for low-profile chairs and tables that fit under sloped ceilings without making the space feel cramped.
Look for furniture with clean lines and simple designs. These shapes work best in the angular lines of an A Frame. Think about multipurpose furniture like a sofa bed or a storage ottoman. These items save space by serving more than one function. Modular furniture also fits well. You can rearrange sections to match different needs or guests, creating flexible living areas.
Choosing your furniture carefully lets you maximize both comfort and style. Can you imagine seating that adapts to your daily activities? How can you use every nook without overcrowding? These questions guide your choices toward practical, stylish solutions tailored to your A Frame home.
Selecting Compact and Versatile Furniture
Compact sofas suit A Frame living rooms well because they take up less floor space. Nesting tables offer surfaces when needed but tuck away easily. Foldable chairs can be stored when guests leave, freeing room for movement. These pieces keep your space open and functional.
Modular sofas or sectionals let you adjust seating layouts quickly. You can create a cozy corner for reading or open the area for entertaining. This flexibility helps you make the most out of your living space without permanent changes.
Choosing smaller, versatile furniture lets you avoid overcrowding the main areas. When did you last rearrange your furniture for a new purpose? Modular setups answer that need effortlessly.
Integrating Built-in Furniture for Space Efficiency
Built-in furniture takes advantage of awkward areas under the sloping walls of an A Frame. Seating with storage beneath or shelves built into the eaves makes use of spaces that often go wasted. This creates tidy, functional zones that feel cozy, not cramped.
Built-in beds or desks that follow the roofline fit snugly into corners. They reduce bulk while giving you dedicated spaces to relax or work. Such designs streamline your interior, minimizing loose pieces that clutter.
Combining built-in features with clever storage can reshape your interior for better flow and comfort. Could your home benefit from a custom bench that doubles as a shoe rack? How about a desk tucked neatly into the slant? Built-ins turn unused spaces into valuable parts of your daily life.
Smart Storage Solutions to Maximize Space
Your A Frame home’s unique shape demands smart storage ideas to keep clutter away without sacrificing style. Vertical space is often overlooked but holds great potential. Installing tall shelves or cabinets stretches your storage higher, freeing floor space for movement.
Consider hooks on walls or behind doors to hang items like coats or kitchen tools. Making use of corners, often wasted in traditional rooms, adds extra storage area. Could you fit a narrow shelf or built-in cabinet into these spots? Such designs keep things within reach but out of sight.
Under-floor storage is another effective method. Drawers built into stairs or hidden floor compartments provide surprising space to store seasonal gear or infrequently used items. Custom storage units can fit perfectly with sloped ceilings that make standard furniture tricky.
When designing your storage, ask yourself: How can I organize belongings so they’re easy to access yet don’t crowd the room? Organization keeps your space tidy and prevents stress from clutter. It’s critical you tailor storage to your lifestyle and room shape for best results.
Using Vertical and Wall-Mounted Storage
Walls in an A Frame house don’t have to remain empty space. Installing shelves vertically opens up storage without taking up floor area. Hooks provide flexible spots for hanging hats, bags, or kitchenware.
Wall-mounted cabinets in slim profiles fit tight spaces and keep things organized. You might choose open shelves to display books or decorative items that reflect your style and add warmth to the room. Storage can serve double duty as décor.
Inside corners offer overlooked areas for creative storage. Corner shelves or hanging racks use these spaces efficiently. Consider combining function with aesthetics—could you use colorful baskets or artful hooks that enhance the room’s look while keeping clutter hidden? Vertical arrangements free up valuable floor space for living and movement.
Hidden and Custom Storage Options
Hidden storage helps maintain a clean, open feel in your A Frame interior. Built-in drawers under staircases offer perfect compartments for shoes, linens, or toys. Floor panels that lift up create discreet places for extra blankets or tools.
Custom furniture tailored to sloped ceilings makes the most of tricky angles. Beds with storage drawers underneath or benches with hidden compartments keep useful items out of sight. Desks or dressers designed to fit exactly into angled walls avoid wasted space while providing essential storage.
Think about what you want to store and measure your space carefully before building custom units. This approach guarantees you won’t waste any room and keeps your home organized. How much more livable would your space feel if every inch was used thoughtfully for storage?
Designing Open Floor Plans for Function and Flow
The open floor plan is a popular choice in A Frame homes because it fits the limited space well and showcases the strong, angled ceilings. You can create zones for living, dining, and sleeping within one area by placing furniture thoughtfully. For example, position the sofa and chairs to form a clear living spot, and use a dining table nearby to define the eating area without walls.
Keeping good flow means leaving enough space between each zone so you don’t feel cramped. Avoid crowding furniture against the steep walls where headroom shrinks. Instead, place larger pieces toward the center or lower-ceiling sections. Have you thought about how each zone connects visually and physically? Open sightlines and easy access help you move naturally from one area to another.
Zoning Your Space Creatively
You can define separate zones without closing off the space. Rugs are an effective tool. Place a rug under your seating area to set it apart visually. Furniture arrangement also matters—back a sofa toward the dining space to create a natural boundary without adding walls.
Screens or room dividers offer flexibility. Choose low or transparent screens so light still flows freely and the space feels open. Try using shelving units that act as partial dividers but keep storage and display within reach. What if your zones could be both distinct and connected at the same time? Mixing these methods helps you achieve that balance.
Enhancing Movement and Accessibility
Pathways in an A Frame home need planning because of the angled walls and unique shape. Arrange furniture to keep main routes clear and wide enough for easy walking. Think about how you enter and exit each zone. Avoid placing bulky items where they obstruct common paths.
Use your home’s angles to guide movement rather than block it. For instance, leave open corners that lead naturally from the living area to the kitchen or bedroom. Keep floor space free of clutter and use low-profile furniture where ceiling height drops. How often do you check if your furniture supports smooth movement? Clear paths improve both comfort and safety.
Choosing Colors and Lighting to Enhance Space
Using the right colors and lighting can change how roomy your A Frame home feels. Light colors on walls and ceilings bounce natural light and make your space feel open. Darker shades tend to absorb light, shrinking the room visually. Have you noticed how a white ceiling instantly adds height? Choosing pale tones for your furnishings keeps the interior fresh and airy.
Layered lighting creates depth and avoids harsh shadows that make corners look smaller. Combining recessed lights with pendant lamps and floor lamps brightens different areas. Thoughtful placement of lights helps you avoid dark spots that close in your living space. How can you use lighting to make your home feel more inviting and less confined?
Consider how you can align your color palette with lighting sources to maximize brightness. When soft hues meet well-planned fixtures, your A Frame interior will look larger and more comfortable. The goal is to open up the space without losing style or warmth.
Applying Light and Neutral Colors
Soft, light colors reflect sunlight, which spreads throughout your A Frame interior. Using shades like white, beige, or pale gray on walls and ceilings keeps rooms feeling spacious. Light colors also reduce visual clutter, allowing your furnishings and features to stand out without overwhelming the senses.
Adding subtle accents in gentle tones can give personality without shrinking the space. For example, a muted pastel throw pillow or a soft blue vase adds interest without breaking the calm. Keep your color choices simple and balanced to maintain a feeling of openness.
Have you tried using a light color on your ceiling to brighten a small room? Many A Frame homeowners find that this trick makes their sloped ceilings less oppressive and the rooms more inviting.
Optimizing Natural and Artificial Lighting
Windows play a vital role in brightening your A Frame home. Placing windows where they catch the most sun fills the interior with natural light. High or triangular windows work well in A Frames, illuminating areas that otherwise stay dark.
For artificial lighting, recessed lights blend into the ceiling and spread even light without taking up space. Pendant lamps add style and focus light on dining or seating areas. Floor lamps are perfect for illuminating corners or reading nooks, preventing shadowy spots.
Think about layering your light sources. Can you combine overhead, task, and accent lighting to cover every corner? Good lighting opens your living space and keeps it feeling welcoming throughout the day and night.
Incorporating Natural Elements and Materials
Natural materials like wood and stone bring a sense of warmth that fits perfectly inside your A Frame house. These elements echo the cabin style and make your space feel inviting. When you use wood and stone thoughtfully, they balance the sharp lines and angles typical of A Frame designs. Have you noticed how a wooden ceiling or a stone hearth draws your eye and adds depth without overwhelming the room?
Natural materials also help create a calm mood. They connect the inside with outdoor surroundings, making your home feel part of the landscape. This connection can make your living space more comfortable during cold months and more refreshing in warm ones. How might you bring nature’s textures inside to improve both the look and feel of your A Frame?
Using Wood for Structure and Decor
Exposed wooden beams stand out in an A Frame home. They highlight the unique roofline while adding character to your ceilings. If you prefer more subtle touches, wood paneling on walls or ceilings can create a cozy corner without disrupting the open feel. Switching to hardwood floors is another smart choice. It adds durability and warmth, especially when you arrange furniture to emphasize clean lines.
Choosing the right wood finish matters. Light stains brighten your space, while darker tones cozy up the room. Think about how you want to feel when you step inside. Are you aiming for a rustic vibe or something more polished? Either way, wooden details reinforce your home’s structure and style in a way that feels natural and consistent.
Blending Stone and Other Natural Textures
A stone fireplace is a classic way to add both function and flair. It anchors your living room and becomes a natural centerpiece. Pair stone with soft textiles like woven rugs made from wool or jute to introduce contrast and texture without crowding your space. These pieces bring tactile warmth that softens hard surfaces.
Think beyond stone by including cushions or throws in natural fibers like linen or cotton. They can add layers of comfort and visual interest while keeping your interior light. How do you balance different textures so your A Frame feels styled but uncluttered? Attention to simple, natural textures helps maintain a peaceful, cabin-like atmosphere.
Creating Comfortable and Functional Sleeping Areas
Designing sleeping areas in A Frame homes means thinking creatively about space. Lofts and alcoves are common spots for bedrooms but often come with limited headroom. You’ll need ways to create privacy without closing off the space. Curtains, sliding panels, or even lightweight screens can separate sleeping zones while keeping the open feel. Consider how you arrange furniture to leave enough space to sit up comfortably and move around.
Choosing beds that fit into narrow or angled areas will maximize usable space. Low-profile beds or platform mattresses work well. Think about storage options under beds or nearby walls for efficiency. How can you use the natural angles of your home to create a cozy yet practical sleeping area that doesn’t feel cramped? Proper lighting and ventilation also improve comfort in these unique spaces.
Loft Beds and Sleeping Niches
Loft beds make good use of vertical space but require careful safety features. Guardrails prevent falls and should be strong and secure without taking up too much room. Stairs or ladders need to be designed for safe, easy access within low headroom. Built-in storage on stairs can free up floor space below.
Sleeping niches can be tucked into underused corners or angled walls. Soft, padded surfaces add comfort, and wall-mounted lights save room on bedside tables. These niches feel snug without isolating you. Can you transform small, awkward spaces into inviting sleeping spots by fitting a mattress and adding cushions? Clever use of textiles makes these spaces feel warm and welcoming.
Maximizing Comfort and Accessibility
Select mattresses that fit your unique space while providing support. Foam mattresses often adapt better to odd shapes or sloped ceilings. Bedding should be tailored to depth and width limitations; custom or trimmed sheets avoid excess fabric bulk. Breathable materials help keep loft beds comfortable and cool.
Accessibility is key if using high loft beds regularly. Consider wider ladders, handrails, or even small staircases with built-in drawers for extra function. Adding padding to floor areas near stairways improves safety. How can you make climbing up and down daily an easy part of your routine? Small touches like grab bars or non-slip rugs can make a big difference.
Designing Kitchens and Bathrooms for Efficiency
Planning kitchens and bathrooms in an A Frame house often means working with tight spaces. Your goal should be efficient use of every inch to keep these rooms functional without feeling crowded. Start by choosing smaller appliances, such as a slim refrigerator or a compact stove. These models fit well in limited areas and still offer the performance you need.
Storage plays a critical role. Think about pull-out shelves or vertical storage racks that hang on walls to free up floor space. Installing cabinets that reach the ceiling makes use of the tall triangular walls often found in A Frame homes. For the bathroom, sleek fixtures help reduce bulk. Corner sinks or showers conserve space, leaving more room for movement.
Ask yourself how much counter space you really need or what items you use daily. Prioritize those and limit extras. Incorporate built-in storage niches to tuck away toiletries or kitchen tools. These niches create order without adding extra furniture.
Compact Kitchen Arrangements
Galley kitchens work well in A Frame interiors because they focus everything within arm’s reach. Placing counters and appliances on opposite walls gives you a clear path and lots of storage. L-shaped kitchens offer flexibility, opening the space toward living areas while keeping cooking gear close.
Using small appliances that fit the scale of your kitchen makes a difference. A narrow dishwasher or a single-burner cooktop takes up less room without cutting function. Install pull-out spice racks and drawer organizers to keep counters clear. Think about hanging pots and pans or installing magnetic strips for knives to save cabinet space.
How will you arrange your tools so cooking stays easy? Keep everyday items within reach but tuck away extras to avoid clutter. The best layouts combine efficiency with easy cleanup.
Bathroom Design and Space Management
Bathrooms in A Frame homes require smart choices to maximize tight quarters. Choose slim-profile sinks or pedestal styles that don’t overwhelm the floor. Corner sinks or showers fit well into angled walls, using spaces often left empty.
Storage niches built into shower walls or above sinks create places for soap, shampoo, and towels. A shallow medicine cabinet with a mirror keeps essentials close at hand without crowding the room. Compact toilets also save space and help keep the bathroom feeling open.
Think about where you move during your bathroom routine. Can you place fixtures to avoid blocking doorways or making cleaning tough? Small but well-planned additions grow your storage possibilities and keep the bathroom feeling fresh and neat.
Adding Personal Style with Decor and Accessories
Your A Frame home’s interior reflects who you are. Choosing decor that fits the limited space without crowding it helps keep your home feeling open and inviting. Focus on selecting artwork, textiles, and cushions that show your personality but remain simple and compact. For example, a small framed print or a set of coordinated cushion covers can add color and interest without using too much room. Consider textiles with subtle patterns or textures to bring warmth without overwhelming the triangular walls. Think about how each item works with your furniture and layout to avoid clutter.
Accessories that serve more than one purpose help maximize both style and space. A decorative basket can store blankets and add texture, while a compact shelf can hold both plants and books. You might ask yourself, which pieces spark joy and still fit your practical needs? Let your personal taste guide you, but keep size and function in mind to create a balanced look.
Choosing Meaningful and Compact Decor
Please choose decor with a story or personal meaning. Items that remind you of trips, family, or special moments make your space feel unique. Select pieces sized to fit sloped walls and tight corners, such as narrow vases or small sculptures. Minimalist designs reduce visual overload and help maintain clear sightlines. Avoid bulky or oversized decorations.
Multifunctional decor works well in an A Frame interior. For instance, a mirror with a slim frame can open up space visually while serving a practical purpose. A set of nesting tables provides adjustable surfaces without taking permanent floor space. Ask yourself how many roles a decoration can fill before adding it. This approach keeps your home personal yet uncluttered.
Incorporating Plants and Greenery
Indoor plants add life and help freshen the air in your A Frame’s cozy interior. Choose low-maintenance plants suited for small, triangular areas where light might be limited. Succulents and snake plants need little water and thrive in indirect sunlight. Hanging plants free up floor space and can soften steep angles.
A small grouping of potted herbs on a windowsill adds greenery and function. Think about placing plants where they catch natural light without blocking pathways or usable space. Plants can also create focal points, drawing the eye upward and making the most of vertical areas. Which green accents will brighten your home while fitting your lifestyle?
Maintaining Your A Frame Interior Over Time
Routine Cleaning and Maintenance
Wooden surfaces need gentle care to stay in good shape. Use a soft cloth with mild soap and water for daily cleaning. Avoid harsh chemicals that can damage the finish. Dust often, especially on shelves, beams, and corners where dirt gathers. Windows in A Frame homes attract dust and moisture. Clean them with a streak-free glass cleaner and wipe frames carefully to prevent wood swelling. Narrow spaces between beams and walls can collect dirt and cobwebs. Use a vacuum with a brush attachment to reach tight spots without scratching wood.
Check your structural beams regularly for cracks or signs of moisture. These elements support your home and must stay solid. Small issues caught early prevent costly repairs. Look under floorboards and in corners near the roofline for pests or water leaks. Reliable upkeep keeps your A Frame safe and comfortable.
Evolving Your Space with Changing Needs
Your lifestyle will change, and your A Frame should adjust with it. Choose modular furniture like sectional sofas or stackable chairs. These pieces let you change the layout quickly for guests or daily life. Movable shelves and foldable tables help create extra space without rebuilding.
Think about seasonal shifts. Install curtains or blinds that block cold drafts in winter but allow sunlight in summer. Swap out cushions or rugs for a fresh look without taking up room. Future upgrades could include adding built-in storage under benches or designing loft areas for more sleeping space.
How can your home reflect your current needs and future plans? Flexible designs make your space inviting today and ready for whatever comes next.
Conclusions
Creating a beautiful and practical interior in your A Frame house requires thoughtful planning and creative solutions. You’ve seen how you can maximize space with smart furniture choices and clever layouts that work with the home’s unique shape. Using color and décor thoughtfully can also enhance openness and add personal style. These strategies help ensure your home feels larger, lighter, and inviting.
You now have ideas to improve your A Frame home’s interior design while addressing common challenges like sloped ceilings and limited floor area. Applying these tips allows you to enjoy your living space fully and with comfort. Your A Frame house can become a standout example of combining style and efficient use of space that fits your lifestyle perfectly.

