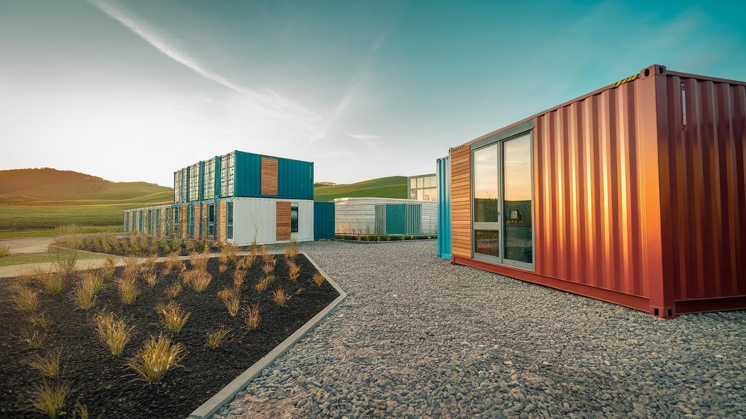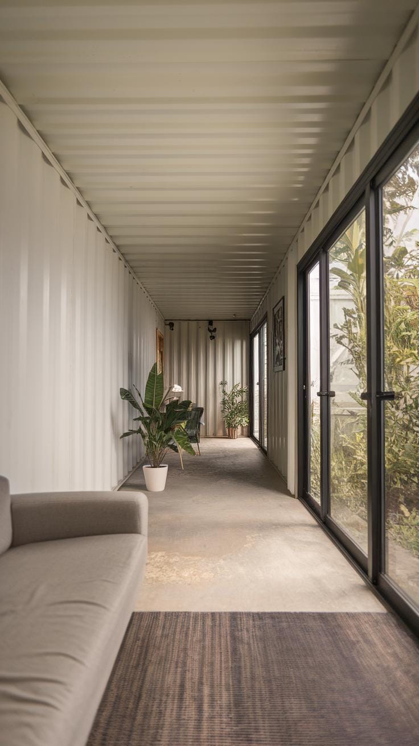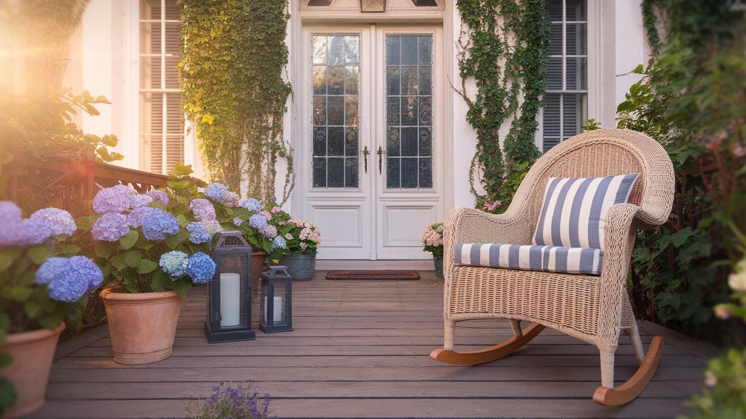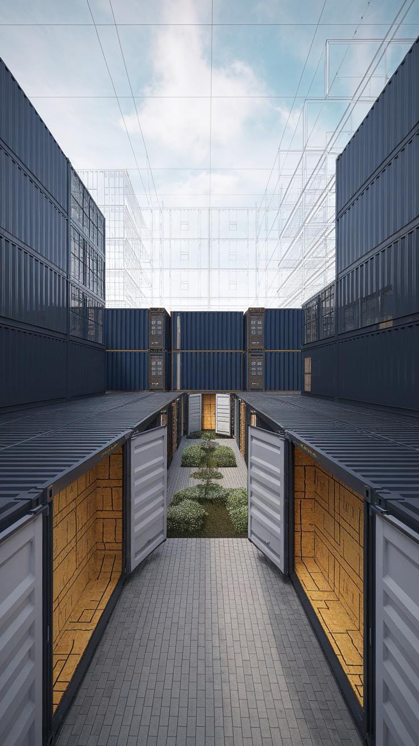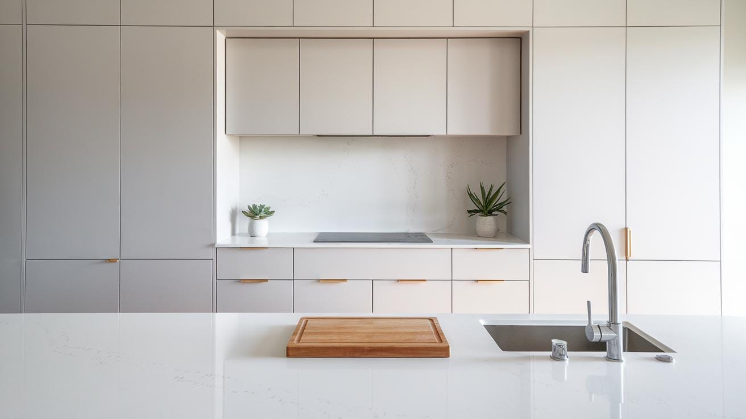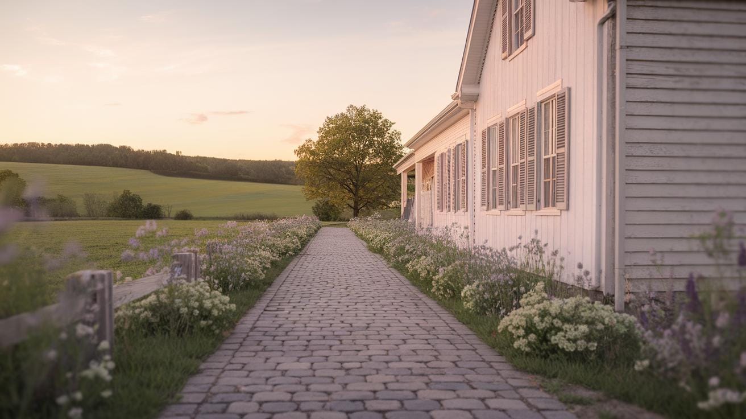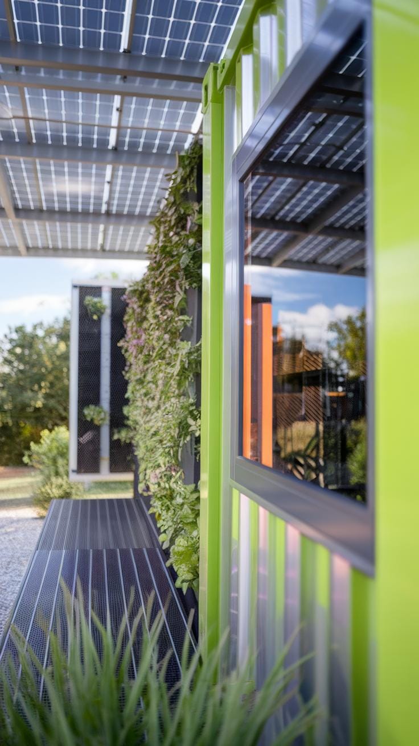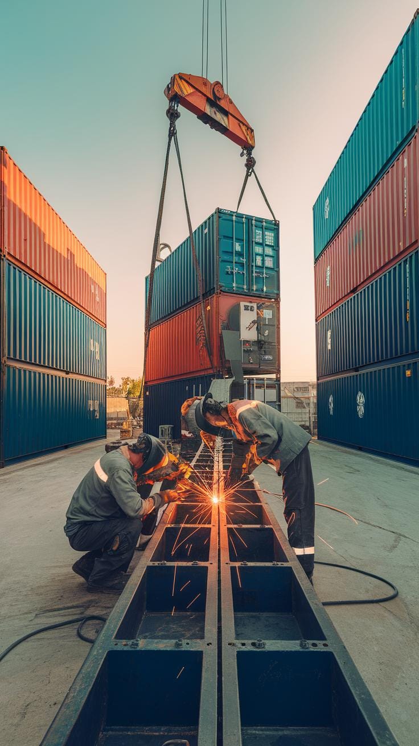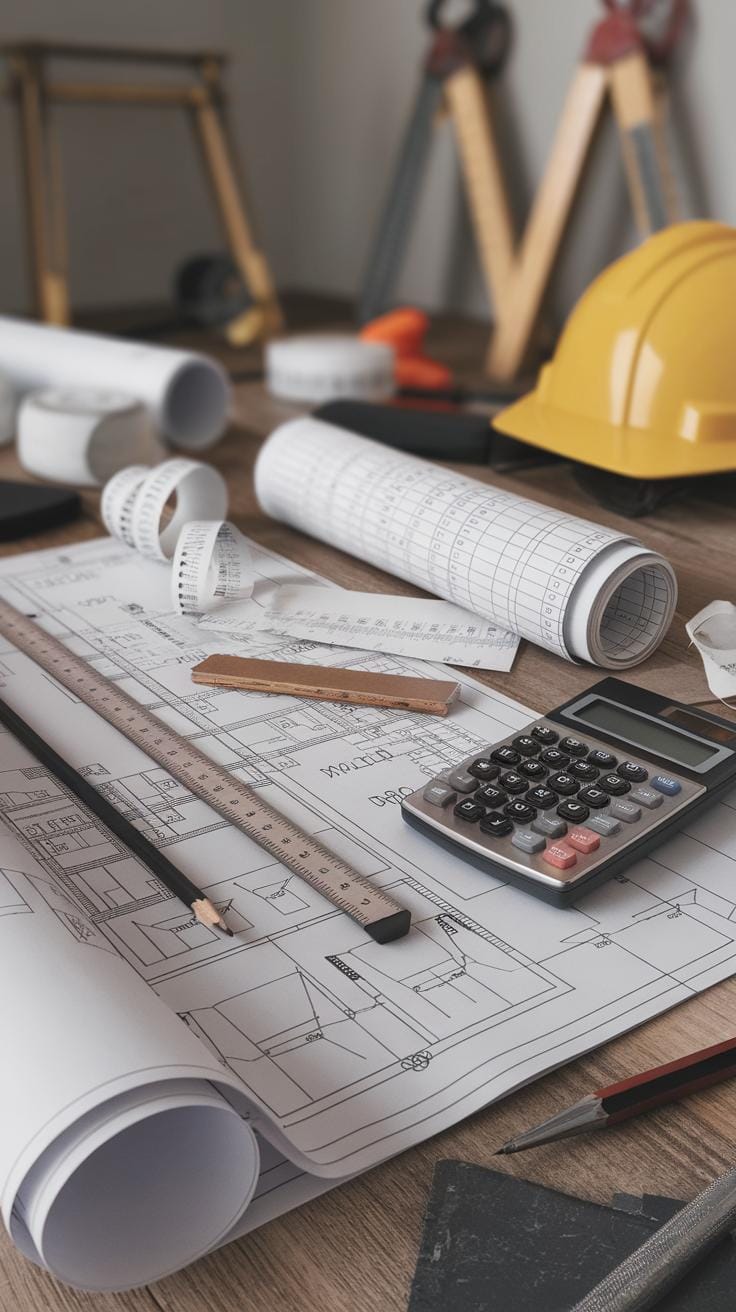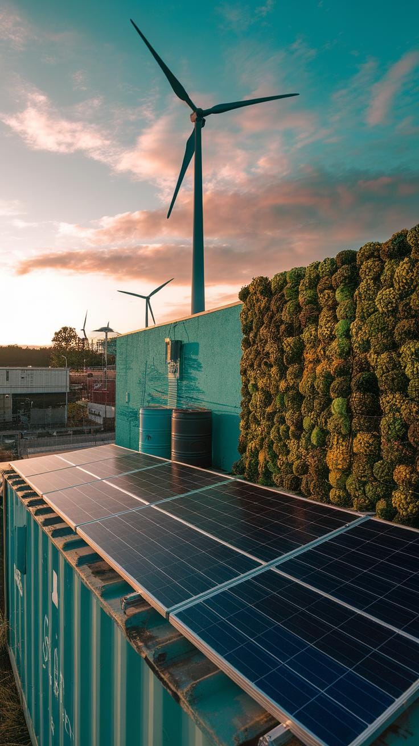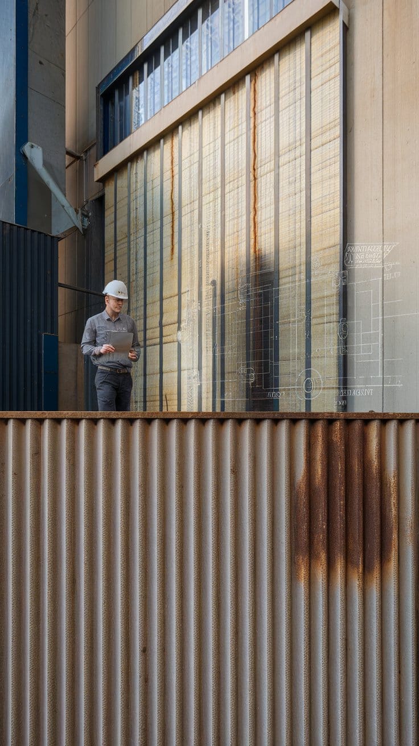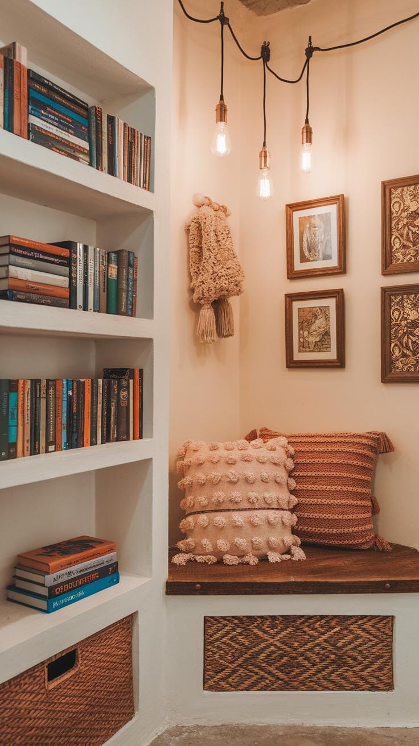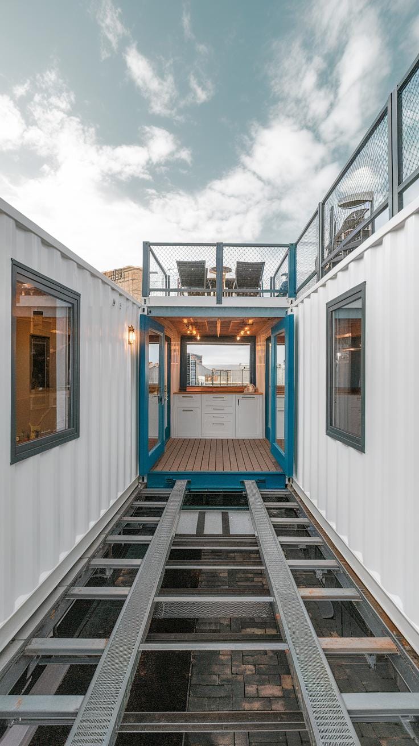Introduction
Casa container homes have gained attention as a unique, affordable housing option. Made from shipping containers, these homes offer a durable and modular living space you can customize. The shipping container’s steel structure provides strength and the ability to stack units, making it a versatile base for different home designs. This approach also supports sustainable living by reusing materials, which helps reduce waste and the environmental impact of traditional building methods.
Understanding innovative casa container design concepts allows you to transform simple containers into functional and stylish homes. The modular nature of containers simplifies expansion or modifications later on. You may wonder how to insulate these steel structures or integrate natural lighting for comfort. This article explores practical design ideas, construction tips, and creative approaches so you can build a home that fits your lifestyle and budget.
Understanding Casa Container Homes
A casa container home is a house built from one or more shipping containers. These containers were originally designed for transporting goods across long distances. Using them as building blocks transforms industrial structures into livable spaces. Shipping containers are strong, made of steel designed to handle heavy loads and rough environments like sea storms and weight stacking. This strength means container homes offer tough, durable shelters that stand up to weather and time.
Modularity is another key trait. Each container is a standard size, so you can combine or stack them easily. This makes designing flexible layouts simpler compared to traditional construction. Shipping containers are widely available worldwide because of global trade. Their high supply keeps prices relatively low. For your home, this means you can access affordable, ready-made units that speed up construction.
Why choose such a structure for your home? Think about a building material with proven strength and availability, plus the flexibility to grow or change. Shipping containers meet these needs well. How could using containers change your concept of home building?
What Makes Shipping Containers Suitable for Homes
Shipping containers have steel walls and frames built to carry tons of cargo. Their floors usually use thick plywood treated to resist water and pests. The steel is coated to avoid rust, making containers last through salty sea air and rain. This toughness protects your home from impacts, heavy weather, and even potential shifting during earthquakes.
Their shape adds more strength. Corrugated steel walls increase rigidity without extra weight. Corners have castings to lock containers together and support more stacking. This design allows you to safely stack containers two or three levels high for multiple-story homes. Doors and corners act as strong points for anchoring interiors and fixtures.
Built for rough use, these containers withstand tough handling by cranes, trucks, and ships. This industrial-grade build quality provides a solid base for your living space. Can you imagine a home made from a structure meant for the harshest conditions on Earth?
Benefits of Using Containers for Housing
Using containers for your home can save money. Standard shipping containers cost less than traditional building materials and reduce labor time because much of the structure is pre-made. Lower costs can help you stay within budget or invest more in interior finishes.
Container homes support sustainability. Recycling used containers gives them a second life and lowers demand for new building materials. This option reduces environmental impact, making your home greener.
Containers offer simple modularity. You can add new units later to expand your space without major remodeling. This flexibility suits changing needs or growing families.
Moreover, container homes encourage compact designs. Limited space forces you to plan efficient layouts. This can lead to smarter use of rooms and less wasted space. Would a compact home with room to grow fit your lifestyle?
Design Considerations for Container Homes
You need to think carefully about how to design your casa container for everyday comfort and efficiency. Planning the layout should focus on maximizing the limited space inside each container. Creating multi-functional areas helps you use every inch wisely. For instance, a living room can convert into a guest bedroom with a foldable bed. Stacking containers increases your home’s footprint while providing separate zones for living, sleeping, or working.
Insulating steel containers is key to keeping your home comfortable across seasons. Steel transfers heat quickly, which means your home can get hot in summer and cold in winter. Spray foam insulation or rigid foam panels work well for sealing airflow and controlling temperature swings. Proper ventilation keeps humidity in check and prevents mold. Installing vents or a mechanical system helps fresh air circulate without losing heat.
Natural light affects your mood and how open your space feels. Cutting large windows or glass doors in the container walls invites daylight inside. Position windows to capture sunlight throughout the day while considering privacy and thermal control. How can you balance light, airflow, and temperature to create a healthier living environment for your casa container?
Optimizing Space and Layout
Your home’s layout directly impacts comfort and usability. Start by mapping daily routines and envisioning where each activity happens. Containers measure about 8 feet wide, so designing narrow corridors and minimizing wasted space is crucial.
Stacked containers create upper and lower levels without expanding the ground footprint. You could place bedrooms upstairs and living areas below, separating private and social spaces. Open floor plans help rooms feel larger. Think about built-in furniture that folds or slides away to unlock space when not in use.
Multi-purpose rooms save space too. Can your dining area transform into a workspace? Consider movable partitions or sliding walls for flexibility. Planning storage vertically along walls or under seating keeps clutter down.
Improving Comfort with Insulation and Ventilation
Steel containers need good insulation to maintain steady temperatures. Spray foam fills seams and hard-to-reach spots creating a tight seal that stops drafts. Rigid foam panels provide extra R-value and resist moisture. Reflective coatings on the roof reduce heat gain on sunny days.
Ventilation helps remove excess moisture that builds up from cooking, bathing, and breathing. Without it, mold and rust can damage your home. Passive vents or mechanical ventilators exchange stale air for fresh, keeping humidity below 50%.
Pair ventilation with insulation for best results. Have you planned your system to run efficiently while using minimal energy? Proper airflow design makes your container home healthier and more pleasant all year.
Innovations in Casa Container Design
Your container home can become more than just a space to live. New design ideas let you create a home that adapts to your lifestyle. Green roofs add layers of plants on top of your container, improving insulation and helping keep your interior cool during summer. Have you thought about how much energy you could save with this simple addition?
Fold-out sections create extra room without expanding the footprint. Imagine opening a wall to reveal a larger living area or a balcony that connects you directly to the outdoors. Large windows bring natural light deep inside your container, reducing the need for artificial lighting during the day.
Solar power integration turns your container into a self-sufficient home. Solar panels can be placed on the roof or walls to generate electricity for your everyday needs. How much could you reduce your energy bill by going solar in your container home?
Adding Green Elements to Containers
Adding green roofs and living walls to your container home improves both its look and function. These plants act as natural insulation, keeping your home warmer in winter and cooler in summer. You also gain a quiet barrier against outside noise.
Green walls can boost air quality by absorbing pollutants and increasing oxygen. They create a peaceful, natural vibe right outside your windows. Besides aesthetics, green elements lower your home’s environmental impact by absorbing rainwater and reducing runoff.
What types of plants survive well in containers’ small soil beds? Succulents, grasses, and native plants often thrive with little maintenance. Consider how a green roof or wall fits into your local climate and sunlight exposure before installing.
Incorporating Modern Technologies
Solar panels help lower your dependency on the grid. Think about installing a solar system that matches your energy use. It can power lights, appliances, and even your heater.
Rainwater harvesting captures water from your roof to use for irrigation or flushing toilets. This cuts down on waste and lowers your utility bills. A simple rain barrel system is a practical first step.
Smart home technology offers control over lighting, temperature, and security from your phone. You can set schedules or adjust settings remotely—ideal if you travel or want to save energy while away. How could smart tech improve your daily comfort and efficiency in a compact home?
Building and Construction Process
Start your container home project by preparing a solid foundation. Most builders opt for concrete slabs or piers to support the containers securely. The foundation needs to be level and durable to prevent shifting over time.
Next, modify your containers carefully. Cutting openings for doors and windows requires precise tools and attention to structural integrity. Reinforce areas around these cuts to maintain strength, often using steel plates or welding supports.
Once containers are ready, transport them to your site for assembly. Position containers exactly where planned and secure them together to form your home’s basic structure. Connect electrical and plumbing systems as you proceed with assembly.
Finally, complete interior and exterior finishes. Insulate the containers to keep temperatures comfortable. Apply wall coverings, flooring, and exterior cladding to protect against weather and achieve your desired look. Each step shapes your casa container into a livable space that fits your needs.
Preparing and Modifying Containers
Begin by cleaning each container thoroughly. Remove dirt, rust, and old paint using wire brushes and safe chemicals. This creates a stable surface for later work and finishing.
Mark locations for doors and windows accurately before cutting. Use plasma cutters or angle grinders to create clean openings. Plan these cuts to maximize natural light and airflow inside your home.
After cutting, reinforce the edges. Welding steel frames or adding corner posts prevents warping and keeps the container strong. You want your home to stay solid through wind, rain, and everyday use.
Check each container carefully for any damage. Repair dents or weak spots to ensure long-term stability. Preparing containers right saves time and money during assembly and reduces future repairs.
On-site Assembly and Finishing
Set containers onto your foundation using cranes or heavy machinery. Align them carefully, making sure corners meet perfectly. Weld or bolt containers securely to hold them together during use.
Install insulation inside walls and ceilings to control temperature and reduce noise. Spray foam and rigid foam boards work well for containers because they fit into metal walls without space loss.
Finish interiors by framing walls, running electrical wiring, and setting up plumbing. Cover surfaces with drywall or plywood, then paint or install your preferred wall finish. Select durable flooring that holds up well in metal structures.
On the outside, add cladding to protect containers from weather and improve curb appeal. Attach siding, stucco, or wood panels depending on your design. Proper sealing prevents moisture problems.
Each stage of assembly brings your casa container home closer to a comfortable, functional living space you will enjoy every day. How will you personalize your finishing touches to fit your lifestyle?
Cost Factors and Budget Planning
Understanding Major Costs
When planning your casa container home, key costs start with buying the containers. New containers cost more but need less fixing. Used ones are cheaper but may require repairs. Modifications like cutting windows and doors add to the price. Installing insulation can be costly depending on the type you choose. Labor costs depend on your local rates and how much work you do yourself. Permits and inspections are required in most places and come with fees. Interior work like plumbing, electrical, and finishes varies widely based on your style and materials. Even site work—leveling the land or laying the foundation—has costs you shouldn’t overlook. Understanding each part helps you avoid budget surprises. What costs are you prioritizing in your container home plan?
How to Save Money Without Sacrificing Quality
You can save money by buying second-hand containers that are still strong and safe. Look for containers with minimal rust and no major structural damage. Tackling parts of the project yourself reduces labor expenses. Simple tasks like sanding, painting, or installing fixtures might be manageable if you have time. Using reclaimed or leftover materials for flooring and tiles can cut costs and add character. Shop around for permits and contractors to find fair prices. Staying organized and clear on your plan prevents costly changes later. How much of the work can you confidently handle yourself without risking quality? Balancing savings and durability will make your casa container home both affordable and reliable.
Sustainability and Environmental Impact
Your choice to build a casa container home brings clear environmental advantages. Reusing shipping containers cuts down the demand for new construction materials like concrete and bricks. This reuse prevents resources from being extracted and processed, which often involves high energy use and pollution.
Every traditional building project creates waste. You can significantly reduce this by working with containers since they come pre-fabricated and ready to modify. The amount of leftover wood, gypsum, and other common debris shrinks. How much less waste could your build produce by using containers?
Reducing Construction Waste
Shipping containers serve as both structure and shell, which lowers the need for raw materials. Instead of building walls from scratch, you adapt an existing form. This means fewer shipping trips, less packaging, and fewer cut-offs at the construction site. The leftover scrap metal from cutting containers is often recyclable, making waste easier to manage.
Building with containers also shortens construction time. A faster build results in less onsite disruption and less time materials sit unused or exposed to damage. Have you thought about the impact reduced waste could have on your project timeline and budget?
Energy Efficiency in Container Homes
Good insulation transforms a metal box into a comfortable, energy-saving home. You can use spray foam, rigid panels, or recycled materials to keep heat out in summer and in during winter. Well-insulated walls reduce your need for heating and cooling, cutting energy bills and carbon footprints.
Solar panels fit neatly on container roofs, providing clean power. Generating your own electricity helps you depend less on fossil fuels. Pairing solar with energy-efficient appliances lets you live more sustainably without sacrificing comfort.
How might installing insulation and solar power pay off over your home’s lifespan? Taking these steps turns your casa container into a truly eco-friendly space.
Challenges and Solutions in Container Housing
Building a container home brings unique challenges that you must address early on. One common issue is controlling temperature inside the metal structure. Container walls absorb heat quickly, which can make your home uncomfortable in hot weather. At the same time, cold temperatures can make it hard to retain warmth. Moisture buildup causes another problem. Without proper ventilation and insulation, condensation can form, leading to mold and rust. Have you thought about how to keep your container home dry and cozy?
Legal hurdles also arise. Some regions have strict building codes and zoning rules that might restrict container homes. You need to check local regulations before buying or modifying a container. Without approval, you risk costly delays or fines. Does your location allow alternative dwellings like container houses? Investigate early to avoid surprises. Clear planning and informed choices will help you overcome these challenges and build a functional, lasting container home.
Dealing with Temperature and Moisture
You can control temperature and moisture effectively by choosing the right insulation and ventilation. Spray foam insulation creates a sealed barrier, preventing heat transfer and stopping cold drafts. Mineral wool is another option that resists fire and absorbs sound. Adding rigid foam panels keeps moisture away from walls. Ventilation is equally important. Installing vents or exhaust fans will allow fresh air to circulate and reduce condensation. How does fresh air reach your container’s tight corners? Strategic window placement also helps cool down your home naturally.
Remember to use vapor barriers on interior walls to block moisture from seeping in. Combine insulation and ventilation well to avoid trapping humidity. These steps will protect your container from mold and rust. Controlling temperature also cuts down on your energy bills, making your home more comfortable year-round.
Navigating Building Codes and Zoning
Start by contacting your local building department or planning office. Ask about permits required for container homes and any zoning restrictions. Your community may require structural inspections or specific foundation types. You might need engineered plans to show your container home meets safety standards. What documents do you need to prepare before submitting your application?
Online resources, community forums, and local contractors who specialize in container homes can be valuable guides. If the rules seem unclear, ask for a pre-application consultation. Sometimes, securing a variance or special permit is possible if container homes don’t fit current codes. Keep detailed records of all communications and approvals during the process.
Understanding local rules early helps you avoid costly redesigns and delays. It also ensures your home is legal and insurable. Don’t hesitate to seek professional help if needed. Taking these steps will keep your container home project on track and compliant with regulations.
Customization and Interior Design
Designing the interior of your casa container gives you control over how the space feels and works. You can choose a layout that fits your daily needs, such as an open plan for social areas or separate rooms for privacy. Think about how you move through the space and where you spend most of your time.
Select furniture that fits the size of each room and matches your lifestyle. Modular pieces allow you to adjust settings as needed. You might create a cozy reading nook or a functional workspace with smart arrangement. Adding personal touches, like artwork or plants, helps make the container feel like home rather than just a structure.
Consider how lighting and wall treatments contribute to mood and function. Natural light brightens up tight spaces, while layered lighting options provide flexibility. Using a mix of textures and colors makes the interior inviting and warm. What changes could you make to turn your container into a comfortable retreat?
Space-Saving Furniture and Layouts
Space is tight in container homes, so every square foot counts. Foldable furniture, like wall-mounted tables or Murphy beds, frees up room when not in use. These items let you switch areas between living, dining, or sleeping easily.
Built-in storage cuts down on clutter by using hidden compartments under stairs, benches, or beds. Vertical storage holds boxes or books without eating floor space. Think about combining storage with seating or work surfaces to maximize the area.
Plan your floor layout to keep pathways open and use every corner wisely. Compact kitchens with pull-out shelves and multi-purpose islands work well. Can you identify spots in your container where extra storage or flexible furniture would improve flow?
Creating a Comfortable and Stylish Interior
Choosing the right colors can make small spaces in container homes feel larger and welcoming. Light shades like whites, soft grays, or pale blues reflect light and open up rooms. Dark colors work for accents, adding depth without overwhelming.
Lighting plays a key role in comfort. Use layers: overhead lights brighten the whole space, task lights focus on work areas, and soft lamps create cozy spots. Natural light should be maximized through windows and glass doors whenever possible.
Materials also influence how a container home feels. Wood, fabric, and matte finishes soften the metal structure, bringing warmth. Durable surfaces withstand daily use without damage. What materials do you prefer to touch and see daily in your home?
Expanding and Combining Containers
Scaling up your container home means combining multiple units to create larger, versatile spaces. You can join containers side by side or stack them vertically, forming multi-level layouts. Think about how to connect doors and windows between units to maintain good light and flow. Plan your interior layout early to align with container placement, ensuring rooms feel spacious rather than cramped.
Pay attention to the container’s structural points where they interlock. Proper welding and joint sealing prevent leaks and improve stability. Designing with open-plan areas between containers creates flexible living zones. Think beyond a simple box—adding decks or staircases integrates multiple levels smoothly. How will natural light reach all parts when stacked? Planning window placement helps.
Modular Expansion Options
Containers lock together easily using corner castings and twist locks. This allows you to start with one unit, then add more without major construction work. You can add containers lengthwise to stretch living areas or stack them to create additional rooms above. Modular expansion lets you grow your home as your needs change.
Containers offer uniform dimensions, making it simple to combine them precisely. You can create L-shaped or U-shaped layouts by connecting containers at right angles. Each added unit increases your living space while maintaining structural integrity. Do you want a larger kitchen, a separate bedroom, or a workspace? Adding a container specifically for that purpose is a practical choice.
Structural Reinforcement for Multi-Level Homes
Stacking containers means the lower units must support the weight above. Reinforce corners and walls where containers meet to prevent bending or shifting. Steel beams or columns can provide extra support where containers have been cut for doors or windows. Ground foundation must be solid, often concrete footings, to hold the stacked weight safely.
Engineer your design with load distribution in mind. Weight spreads best through corner posts, so keeping container corners aligned helps with stability. Installing cross braces inside containers resists twisting forces from wind or settling. Think about access between levels—adding stairs or ladders must not compromise structural strength.
Have you checked local building codes? Some areas require additional permits or inspections for stacked container homes. Investing in proper reinforcement upfront saves costly repairs later. Your container home can grow vertically without sacrificing safety or comfort.
Future Trends in Container Home Design
Container homes are changing quickly, with new ideas shaping their future. One major trend is combining smart technology to create homes that adjust to your needs. Imagine controlling lighting, temperature, and security from your phone or with voice commands. This makes living more convenient and can save energy.
Builders are also using eco-friendly materials like recycled wood, bamboo, and better insulation to reduce environmental impact. Solar panels, rainwater collection, and green roofs are becoming common features. These choices help lower bills and lessen your carbon footprint.
Urban areas are starting to use container homes in creative ways. Limited space and high housing costs push designers to build compact, shareable living spaces. How could container homes fit into your city’s housing challenges? Could they offer affordable options for community living?
Smart Home Integration
Smart technology fits well in container homes because of their compact size and modular design. You can automate lighting to save electricity when rooms are empty. Smart thermostats learn your schedule and adjust temperatures without waste. Security cameras link to your phone, giving peace of mind whether you are home or away.
Think about adding voice-activated assistants to control music, lights, or appliances. Sensors can detect leaks or smoke early to prevent damage. Smart devices help you manage limited space by monitoring energy use and suggesting efficiency upgrades. What smart features would improve your daily life in a container home?
Urban Applications and Community Living
Containers suit urban environments where land is tight and expensive. They stack easily and fit on small or unusual lots. Cities are adopting container homes for affordable housing or temporary shelters. Shared container homes create communal spaces that encourage social interaction while giving privacy.
Co-living setups use shared kitchens and common areas but separate bedrooms inside containers. This lowers costs and builds community. How could container neighborhoods change the way you live or connect with others? Would you consider living in a container community if it offered convenience and lower rent?
Conclusions
Casa container homes provide an efficient way to create solid living spaces using steel shipping containers. Their modular design makes expansions and changes easy when your needs evolve. Using containers can save building materials and money compared to conventional houses. The key is planning your design carefully to address insulation, ventilation, and layout for comfort and durability. Your home can be both affordable and functional with the right approach.
Innovative container home design blends practicality with creativity. You have many options for customizing your space, from stacking containers to using large windows and green roofs. Think about your lifestyle and how you want your home to feel. With these ideas, you can build a sustainable and adaptable casa container that meets your needs now and in the future. Why not start designing your container home today?

