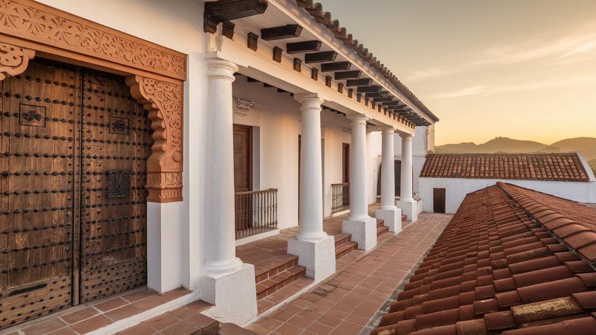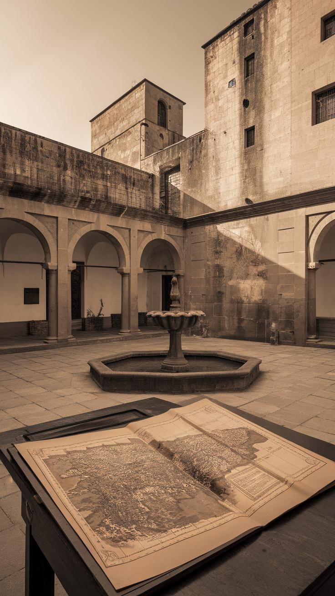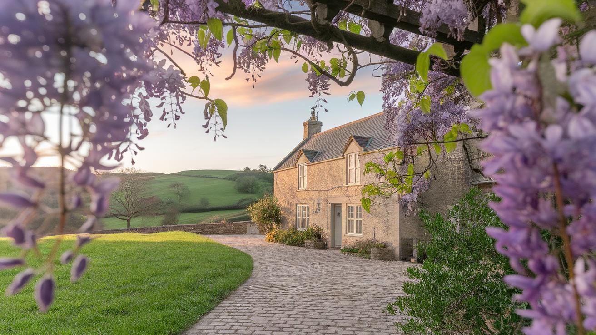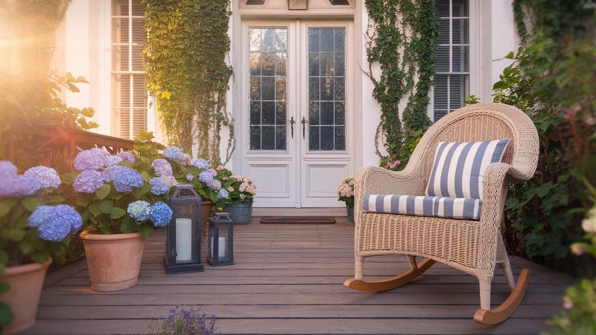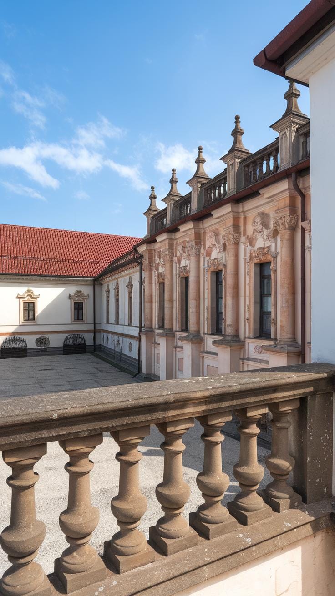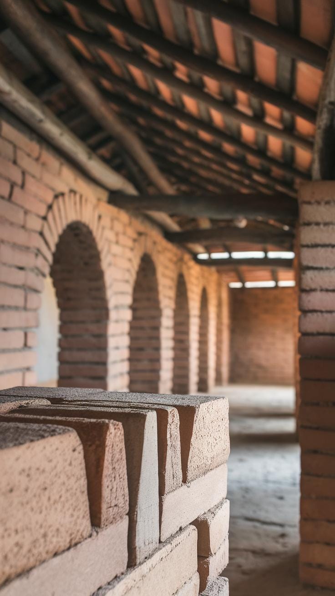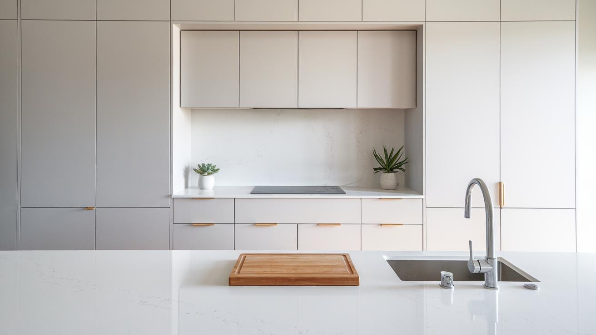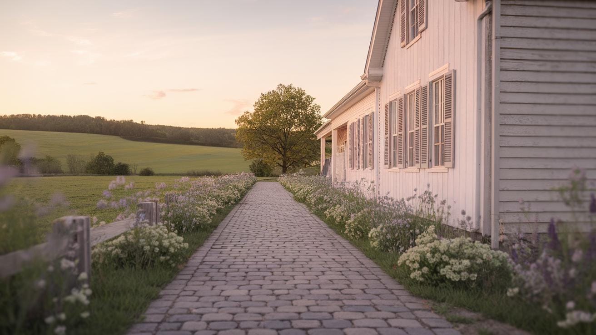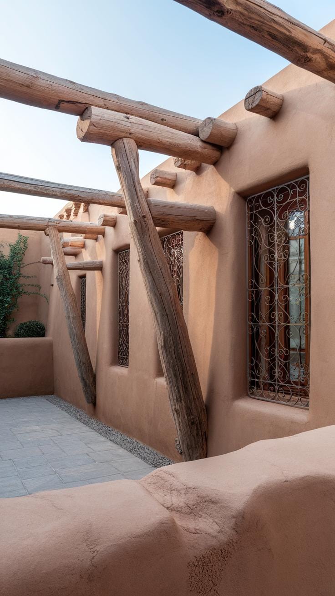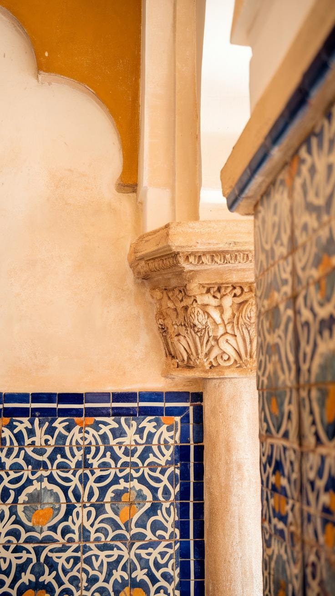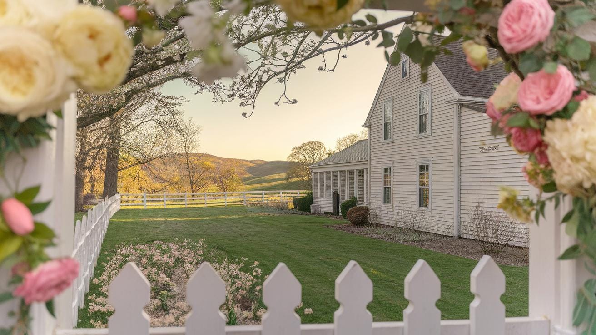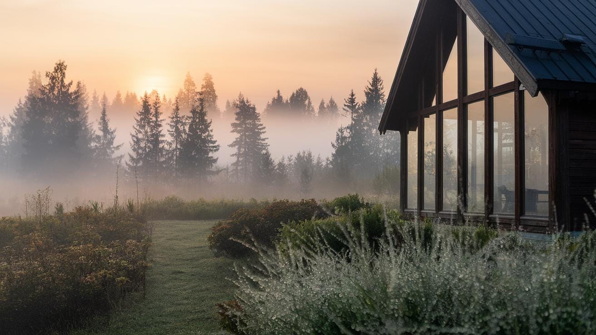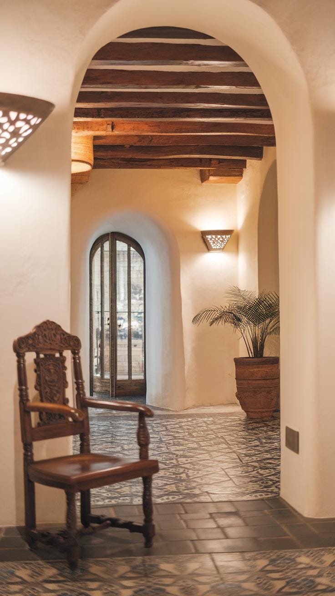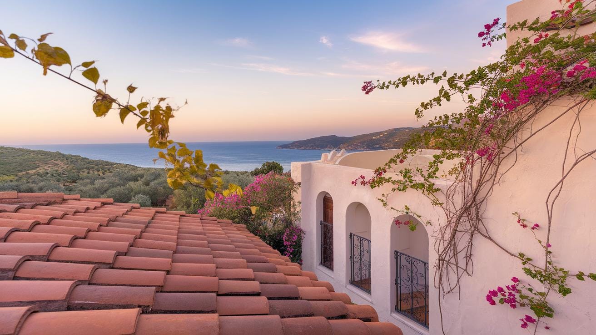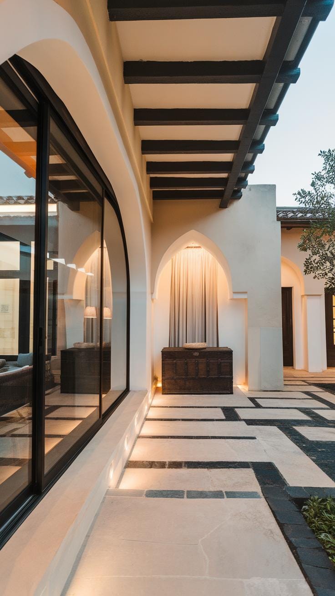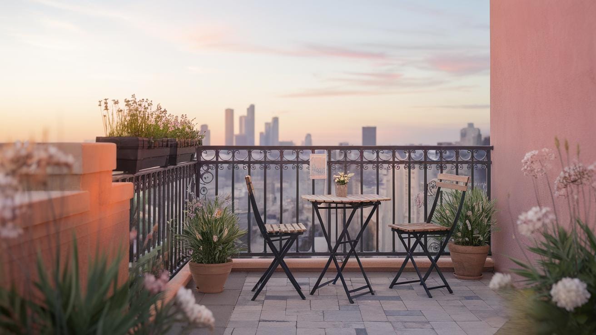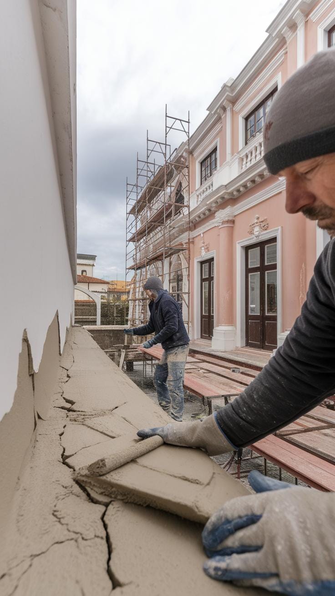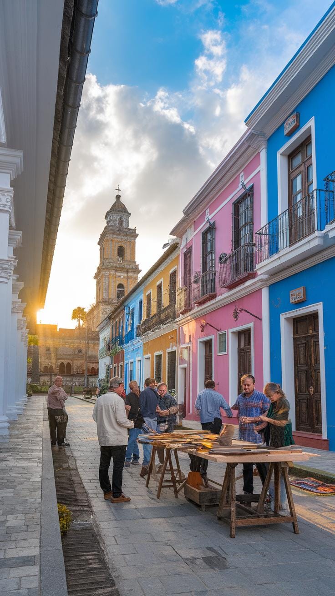Introduction
Casas coloniales represent an architectural heritage that reflects the blend of cultures and historical periods. These homes capture techniques and styles from colonial times, showcasing unique design features that tell stories about their past. If you are interested in architecture or planning to embrace heritage in your home design, understanding these features is important. This article offers a detailed exploration of casas coloniales and the design elements that you can incorporate to honor this rich legacy.
The charm of casas coloniales lies in their distinctive aesthetics and functional design choices. From building materials to décor, each element has meaning and purpose connected to cultural history. As you read, you will learn about various architectural styles, features, and practical tips to incorporate these elements into your own space, fostering both beauty and heritage preservation. Your home can become more than just a living area; it can be a statement of history and culture.
The Historical Context of Casas Coloniales
Casas coloniales hold a strong place in history, tracing back to the time when European powers expanded to the Americas and other parts of the world. These homes were built by colonists as durable residences, combining local materials with styles brought from Europe. They served more than just shelter. They expressed power, status, and cultural identity in colonized regions.
In colonial societies, casas coloniales played a pivotal role in shaping how people lived and interacted. Their thick walls and open courtyards provided safety and climate control, adapting to new environments. The design also allowed family and community gatherings to take place. This blend of practicality and symbolism reflected the cultural tensions and exchanges during that era.
Do you see how understanding casas coloniales can help you appreciate the intricate relationships between architecture and heritage? These houses don’t merely represent old buildings but stories frozen in time, waiting for you to uncover their meaning.
Origins and Early Development
The first casas coloniales appeared in the 16th century, mainly in Latin America after Spanish and Portuguese conquests. These homes arose in places like Mexico, Peru, and parts of the Caribbean. Their architecture borrowed heavily from Renaissance and Moorish styles seen in Spain, adapted to new lands and climates.
Construction used thick adobe or stone walls to protect from heat or cold. The central courtyard, or patio, allowed airflow and opened space in the heart of the home. These features were practical solutions made for unfamiliar environments but rooted deeply in European tradition. You can spot traces of indigenous influence in the decoration and layout, showing an early blending of cultures.
Where you see casas coloniales today, you witness a mix of history and adaptation. How might these early designs guide your approach to preserving cultural elements in your own projects?
Cultural and Social Impact
Casas coloniales shaped daily life in colonial societies by influencing social roles and traditions. The layout of rooms often separated public and private areas, reflecting social hierarchies. Large homes demonstrated wealth and power. Many families held religious ceremonies and family gatherings in the central patios.
The architecture also encouraged a closer connection to nature through courtyards and gardens. This connection influenced lifestyle habits, from food preparation to recreation. You could argue that casas coloniales helped form a sense of community by providing shared spaces that balanced privacy and social interaction.
Can you imagine how social life today might benefit from blending private spaces with open communal areas? What lessons on cultural identity do casas coloniales offer as you think about your living space or design choices?
Architectural Styles That Define Casas Coloniales
Renaissance and Baroque Influences
The Renaissance style brought balance and symmetry to colonial homes. You will often find orderly façades with evenly spaced windows and doors. Columns and arches reflect classical Roman designs. These elements create a sense of harmony in the structure. Baroque influence added more decoration and drama. Look for intricate ironwork on balconies, carved wooden doors, and detailed stone reliefs. Curved lines and exaggerated shapes appear in window frames and cornices. This blend gave casas coloniales a grand appearance without losing practical layout. How can you use these details to keep tradition alive in your own design? Think about incorporating simple arches or a carved door to add character while keeping function.
Renaissance and Baroque Influences
The Renaissance style focuses on symmetry, proportion, and classical details. You might see rectangular windows, pilasters, and flat roofs with decorative cornices. Baroque adds more ornate touches like curved facades, twisted columns, and rich textures on walls. These features symbolize power and faith, often found in churches and wealthy homes. Interiors include high ceilings with exposed beams and large fireplaces. When you plan your space, how does adding these elements balance heritage with modern needs? Adding subtle archways or wrought iron railings can connect your home to its past without overwhelming your design.
Andean and Regional Adaptations
Indigenous culture shaped casas coloniales by merging native materials and techniques with European styles. You will find thick adobe walls, bright colors, and hand-carved wooden furniture reflecting local traditions. Roofs often use clay tiles suited for mountainous areas. Many homes include inner courtyards for ventilation and socializing. Andean motifs, such as geometric patterns and animal symbols, appear in decorations and textiles. These practical and cultural adaptations made homes comfortable and distinct. How can you honor these elements in your design? Consider using local stone or handcrafted details to preserve regional identity while respecting colonial roots.
Building Materials and Construction Techniques
Casas coloniales use traditional materials that connect the building to its culture and environment. Adobe, made from earth mixed with water and straw, forms thick walls that keep indoor spaces cool during hot days and warm on chilly nights. Stone often appears in foundations and walls, providing strength and resistance to weather. Wood frames and beams support roofs and ceilings, adding natural warmth to interiors. Clay tiles cover roofs, guiding rainwater away while maintaining the house’s historic charm.
Each material serves a practical purpose beyond its look. Adobe and stone control temperature well, reducing the need for modern cooling or heating. Wood allows for flexible construction and decorative detailing. Tiles offer durability and protect the home from rain and sun. When you consider your own home, how might these natural materials improve comfort and save energy?
Natural Materials and Their Benefits
Natural materials shape the comfort and longevity of casas coloniales. Adobe’s thick walls act like natural insulation, keeping rooms steady in temperature. Stone adds durability that lasts for decades, resisting erosion and damage. Wood brings breathability to interiors, helping manage moisture and air flow. Clay tiles reflect sunlight, reducing heat buildup on roofs and preventing water leaks during rain.
Using these materials supports your home’s connection to the land and its history. What if your home could stay cool in summer and warm in winter using just the materials around you? Casas coloniales prove that natural choices can create inviting spaces without modern extras. How could you apply these materials’ benefits to your own living space?
Traditional Construction Methods
Adobe bricks form the walls by mixing local earth, water, and straw, then drying them in the sun. This hands-on process creates sturdy blocks that fit together tightly. Wooden beams get placed across walls to support ceilings and roofs, often handcrafted to fit precise dimensions. Clay tiles cover the roof in overlapping rows, locking together to drain water effectively.
These methods rely on local skills passed down through generations. Each step focuses on making the home strong and climate-smart. Have you considered how working with natural materials by hand might change your view of building? Embracing these techniques honors traditional craftsmanship while creating a lasting home.
Structural Characteristics of Colonial Homes
Casas coloniales show a unique combination of structural features that served both practical needs and cultural values. One of the main characteristics is the use of thick walls. These walls made of adobe or stone not only hold up the tall structures but also help control indoor temperatures. In hot climates, thick walls keep interiors cool during the day and retain warmth at night. This design reduces the need for modern cooling or heating systems. Thick walls also provide safety by offering durability against natural forces and potential intruders. Have you noticed how these walls make you feel more secure and comfortable inside?
Another striking feature is the central courtyard. This open space acts as the heart of the home, allowing fresh air and sunlight to enter surrounding rooms. The courtyard improves ventilation, naturally cooling the house and making interiors brighter without added energy use. It also creates a private outdoor area for family activities and social gatherings. You can imagine how the courtyard turns a house into a space where relationships grow and everyday life connects with nature. How might adding a courtyard change your living experience?
Thick Walls and Climate Adaptation
The thick walls in casas coloniales serve more than just support. Their mass absorbs heat slowly, keeping the house cool during hot days and releasing warmth during cool nights. This thermal regulation reduces temperature swings inside. For residents, it means comfort without depending on electricity. These walls often reach two feet or more in thickness, built from materials like adobe or stone known for their insulating properties. The strength of these walls adds security against strong winds, earthquakes, or intrusions. When designing or renovating, consider how wall thickness can improve your home’s energy efficiency and safety.
Central Courtyards and Space Utilization
The central courtyard forms the core of many colonial homes. Its open design invites airflow that helps ventilate the entire house naturally. By facing inward, the courtyard protects privacy yet creates a bright, airy space throughout the day. It often includes plants and water features that enhance cooling effects. Beyond its practical functions, the courtyard serves as a communal area for family and visitors. This reflects a cultural emphasis on gathering and hospitality. If you look closely, you will see how this space connects indoors with outdoors, promoting healthier living. What activities would you enjoy most in such a courtyard?
Decorative Elements and Ornamentation
Wrought iron balconies stand out as signature features in casas coloniales. They offer more than safety; they bring a delicate, lacy quality to the façade. Balconies often have geometric patterns or curved lines that break up the solid plastered walls. Imagine stepping out onto one and feeling connected to the street below—this reflects the colonial emphasis on community and interaction.
Carved wooden doors add a tactile layer of history. These doors often show floral motifs, religious symbols, or intricate scrollwork. They serve as art pieces that welcome visitors, signaling craftsmanship passed down through generations. The woodwork can also tell a story of the family or region.
Tile mosaics decorate floors, walls, and sometimes fountains. These tiles combine blue, yellow, and red tones arranged in repeating patterns. The mosaics serve both practical and decorative roles, helping cool interiors while reflecting traditional art forms. Have you noticed how these bright, durable tiles bring both color and life to homes?
Ironwork and Wood Carvings
Ironwork in casas coloniales isn’t just functional. Window grilles and door knockers come in detailed designs that add visual interest. Iron balconies might showcase scrolls, fleur-de-lis, or sun patterns. Each piece often carries symbolic meanings related to protection or faith.
Wood carvings also play a vital role. Door frames and beams may feature hand-carved patterns that enrich the home’s character. These details often require skilled artisanship using traditional tools and methods. When you incorporate similar carved wood elements, you preserve a tangible link to heritage.
Tile Work and Color Schemes
Tiles in colonial homes often form vivid patterns called azulejos. The tile designs use repeated geometric and floral themes that create rhythm on walls and floors. These tiles are not only decorative but help control indoor temperatures by reflecting sunlight and retaining coolness.
Traditional hues include terracotta, deep blues, and crisp whites. These colors balance warmth and freshness, enhancing the home’s inviting atmosphere. Choosing similar color palettes in your own space can help you honor cultural traditions while creating a timeless look. How could color influence the mood you want in your home?
Interior Design Reflecting Colonial Heritage
Choosing furniture that matches colonial style helps you keep the home’s original spirit alive. Furniture in casas coloniales often features sturdy wood like cedar or mahogany, carved with simple, straight lines or subtle curves. Chairs and tables usually have thick legs and a solid feel, reflecting the craftsmanship of the era.
Textiles in colonial homes tend to be natural fabrics such as wool, linen, or cotton. Patterns are modest, often including stripes or florals in muted colors. These textiles bring warmth and softness while staying true to the period’s practical approach.
Furniture and Textiles
You can find colonial furniture designs inspired by Spanish and indigenous influences. Common pieces include heavy wooden armoires, chests, and dining sets with turned legs. Look for handmade nail details and simple iron hardware, which add authenticity.
Textiles play a key role too. Handwoven rugs and embroidered cushions add color without overpowering the room. When selecting fabrics, focus on durability and natural dyes to maintain heritage value. How will your choice of fabric impact the room’s atmosphere and comfort?
Ceilings and Lighting Fixtures
Exposed wooden beams on ceilings define the colonial interior. These beams are often thick and rough-cut, supporting the roof while adding rustic charm. They create a textured, layered effect that instantly brings a colonial feel to your space.
Traditional lighting involves wrought iron or brass fixtures like chandeliers, lanterns, and wall sconces. These fixtures use candles or low-watt bulbs to mimic older lighting styles, casting warm, soft light throughout the room.
When you choose ceiling treatments and lighting, consider how they affect the room’s mood. Would simple, intact beams combined with vintage-style lanterns suit your home’s colonial heritage?
Integrating Casas Coloniales Features in Modern Homes
You can bring the charm of casas coloniales into modern homes by carefully selecting and adapting key architectural elements. Think about how arches create fluid transitions between spaces and add character without overwhelming the layout. Consider incorporating courtyards as open-air rooms that encourage natural light and ventilation. Balconies, when scaled properly, offer cozy outdoor spots that connect you with the surroundings while respecting today’s structural standards.
When choosing these features, focus on simplicity and proportion. Arches work well with clean lines if you avoid overdoing the curves. A courtyard can serve as a family gathering space or a green oasis, anchoring your home with a touch of tradition. Balconies should be functional, supporting everyday use with modern safety railings that still honor colonial style.
Selecting Key Architectural Features
Pick features that suit your home’s size and lifestyle. Arches add visual interest and can frame entryways or hallways. You might use timber beams or terracotta tiles to blend tradition with modern finishes. Courtyards adapt easily into gardens or patios, making outdoor areas part of your daily life. Balconies should have wide doors for indoor-outdoor flow and enough space to sit comfortably.
Ask yourself which elements resonate with your heritage and how they fit your current needs. Do you want a peaceful courtyard for quiet moments or a lively space for gatherings? Can the arches support modern lighting and ventilation? Adapt these features to your preferences while respecting structural safety.
Balancing Modern Needs with Heritage Style
Integrating colonial design means blending old and new without sacrificing comfort. Think about how to keep your home energy-efficient while preserving thick walls or large wooden doors. Use contemporary insulation and HVAC systems hidden inside historic features. Wiring and plumbing should meet current codes but remain discreet.
Choose materials that resemble traditional ones but perform better over time. For example, use durable stone or wood alternatives that require less upkeep. Lighting can highlight colonial details but stay compatible with modern technology. Respect timeless proportions but adapt spaces to today’s living, like open kitchens or larger bathrooms.
How can you preserve the soul of colonial design and make your home work for modern life? Consider functionality as much as style, so heritage feels alive and practical in your daily routine.
Preserving and Restoring Colonial Homes
Assessing the condition of a colonial home is a vital step before any restoration work. Begin by examining structural elements like walls, roofs, and foundations to spot cracks, moisture, or wear. Pay close attention to original details such as wooden beams, tile floors, and ironwork. Are doors and windows still functional, or do they need repair? Check for signs of pests or water damage, often hidden behind plaster or beneath floors.
Document findings carefully. Creating a detailed report helps you decide what to preserve and what requires replacement. Consider how historical features affect the home’s integrity and character. Planning with precision prevents costly mistakes later.
Assessment and Planning for Restoration
An honest evaluation forms the foundation of successful restoration. You must prioritize safety and authenticity. Have you identified all areas that need attention, including unseen problems like mold or structural weakness? Consulting with specialists who understand colonial architecture will provide insights you might miss.
Create a step-by-step plan focusing on preserving as much original material as possible. Restoration should respect the house’s past while ensuring it remains livable. What aspects of the home’s heritage are most important to maintain for future generations?
Choosing Materials and Skilled Craftsmanship
Using authentic materials preserves the home’s soul. Seek out old bricks, lime-based mortar, or handmade tiles that match original elements. Modern substitutes may look similar but often fail to perform or age the same way. How do you source materials that respect traditional methods?
Expert craftsmen bring colonial homes back to life. Their experience with period-specific joinery, plastering, and finishes ensures restoration work holds true to its origins. Investing in skilled artisans protects your home’s value and cultural significance. Have you connected with professionals who specialize in historical properties?
Cultural Significance and Community Engagement
Heritage and Identity
Casas coloniales stand as physical records of history and culture. They show how people lived, worked, and built communities centuries ago. Each architectural detail tells a story about traditions, values, and social structures from the colonial period. These houses help communities connect with their past, linking generations through a shared heritage.
When you walk through a colonial home, you experience more than just walls and roofs. You encounter the identity of a community shaped by history. These homes foster pride by reminding people of their roots, inspiring respect for cultural achievements. This connection to history builds a strong sense of belonging and identity among residents.
Involving Communities in Heritage Projects
You can encourage preservation by involving locals in the care of casas coloniales. Organize workshops where residents learn restoration skills and understand the value of these homes. Community tours and storytelling events help people appreciate the role of colonial architecture in their neighborhood.
Partner with schools to include local history in lessons, sparking interest in younger generations. Invite residents to share memories linked to casas coloniales to keep stories alive. These actions invite active participation, making preservation a shared responsibility that strengthens community ties.
What role can you play in keeping your community’s heritage visible and valued? Your involvement helps ensure these homes remain symbols of cultural pride for years to come.
Conclusions
Embracing casas coloniales features in your home design goes beyond style. It allows you to connect with an important cultural and historical heritage that enriches your space. These design choices emphasize natural materials, traditional craftsmanship, and meaningful decorative elements. By integrating them thoughtfully, you contribute to preserving architectural history while creating a unique environment tailored to your needs and preferences.
Your knowledge of casas coloniales architecture empowers you to make informed choices about renovations or new constructions. Remember, adopting heritage styles invites stories and traditions into modern life. This blend of past and present creates homes that stand out for their cultural depth and visual appeal, making your living environment both practical and inspiring.

