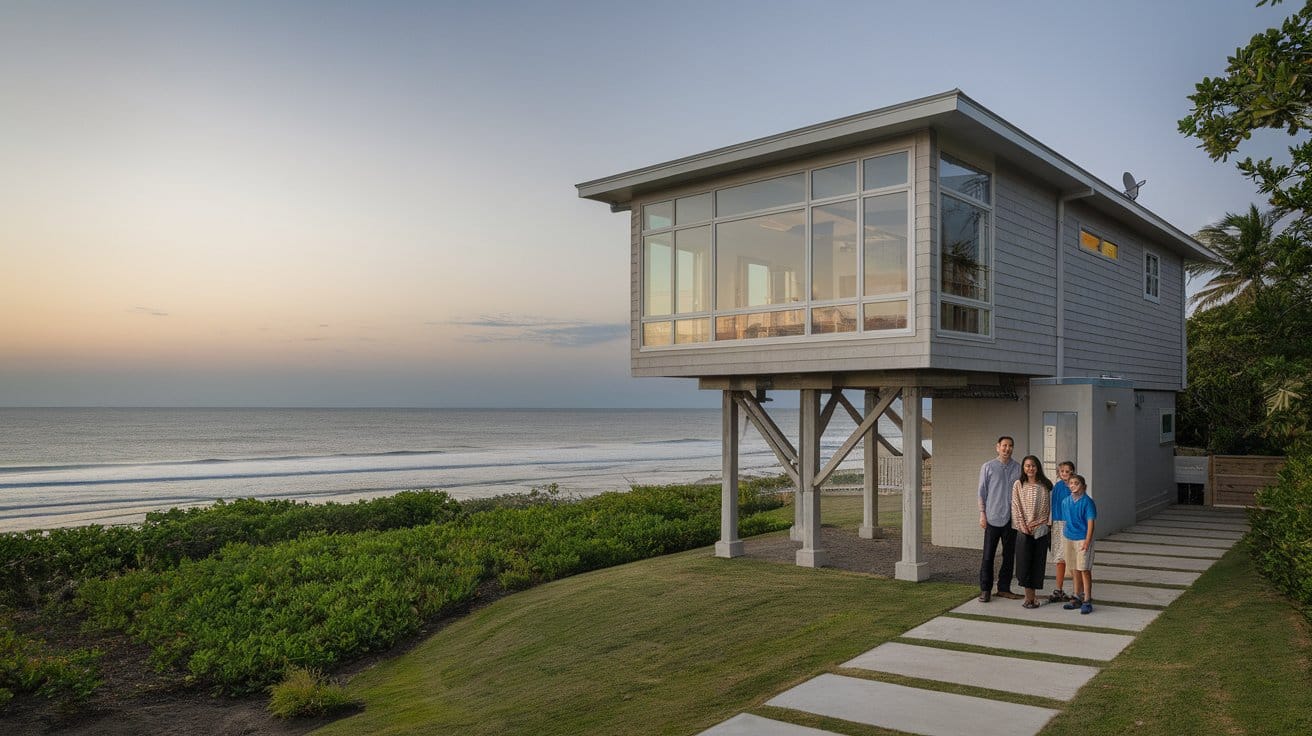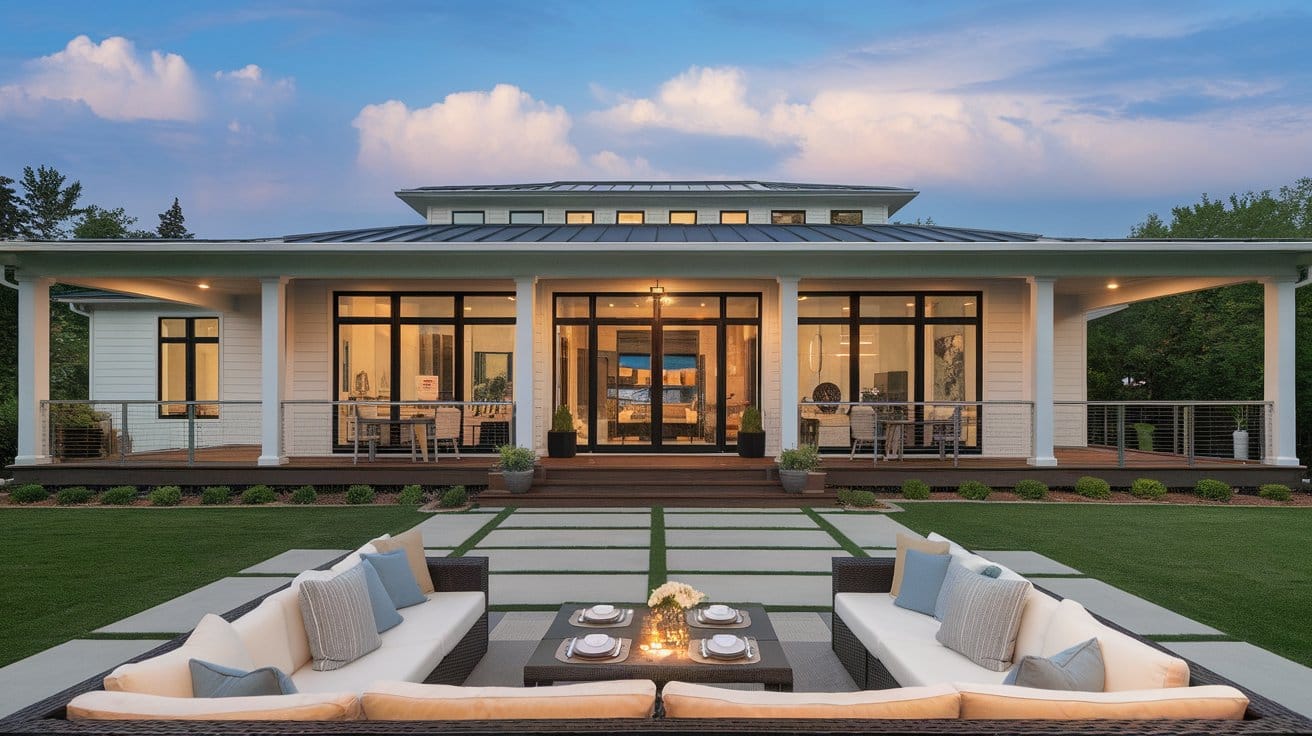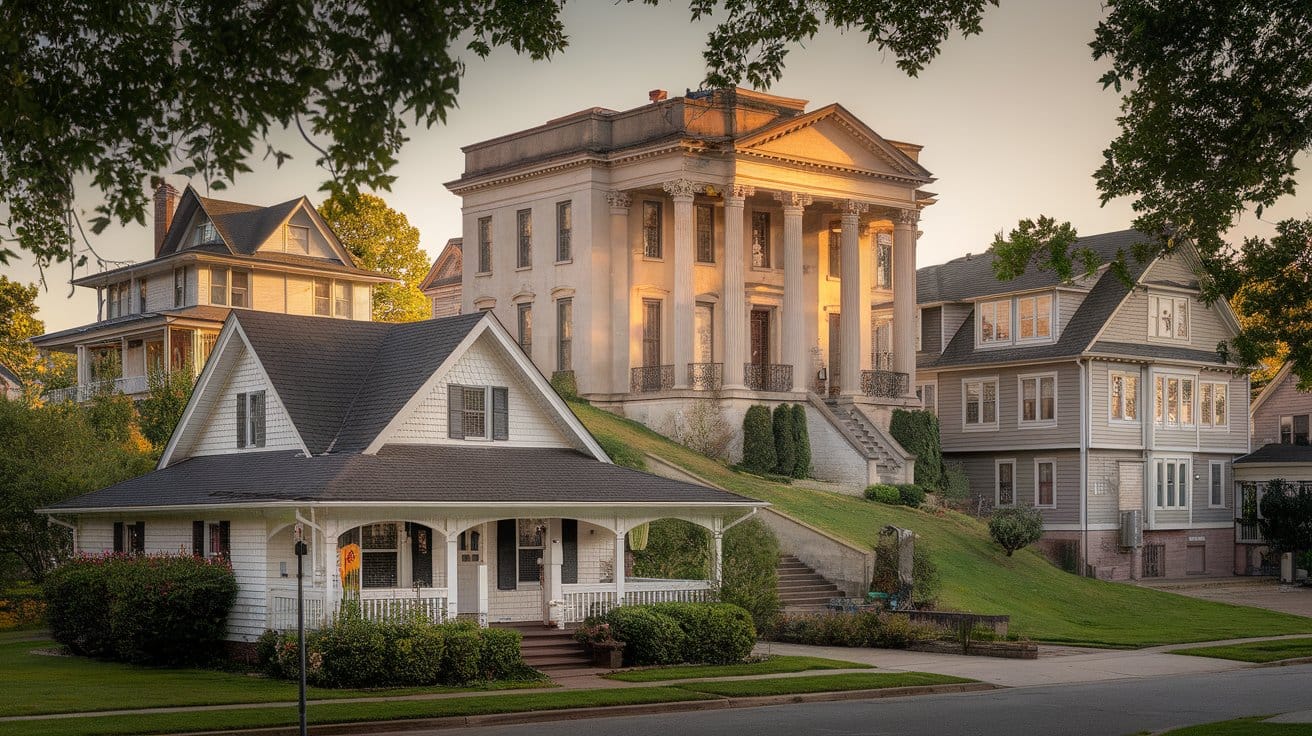Introduction
Designing your dream home is an exciting journey, especially when considering classical style house plans. Drawing inspiration from ancient Greece and Roman architecture, these homes are known for their distinctive features, such as grand columns, symmetrical facades, and intricate decorative elements. Whether you’re interested in neoclassical house designs or seeking a balance between traditional house aesthetics and modern design, classical homes offer both elegance and functionality that withstand the test of time.
From choosing the right architectural elements to customizing floor plans that suit your lifestyle, classical house designs ensure that modern needs are seamlessly integrated with the timeless beauty of classical architecture. In this article, we’ll explore the key elements of classical architecture in floor plans, customization tips, popular blueprints, and the long-term benefits of investing in classical mansion floor plans.
Key Takeaways
- Classical architecture features distinctive elements like grand columns and symmetrical facades, creating timeless elegance in home design.
- Neoclassical house designs allow for modern customization while maintaining the charm of traditional house aesthetics.
- Popular blueprints, such as Colonial Adam/Federal and Southern classical homes, offer a blend of tradition and modern functionality.
- Ornate mouldings and pediments are key decorative elements that add sophistication to classical house designs.
- Homes designed with classical features maintain high resale value, appealing to buyers for their durability and historical appeal.
- Investing in classical mansion floor plans ensures both immediate comfort and long-term financial benefits.
Key Elements of Classical Architecture in Floor Plans

Classical architecture plays a significant role in floor plans, particularly in traditional house designs. These plans are deeply influenced by the difference between classical and traditional approaches, showcasing unique features like Doric, Ionic, and Corinthian columns, which bring grandeur and stability. Homes that embrace neoclassical design emphasize architectural features such as decorative moulding and pediments that crown windows and doors. These intricate architectural elements are not only visually appealing but also serve to create balance and symmetry, ensuring a classical house design that is both timeless and functional.
Column Design in Classical Homes
Classical homes are renowned for their use of columns, which serve both structural and decorative purposes. The Doric, Ionic, and Corinthian styles are particularly iconic, each representing a different level of detail and elegance. Doric columns, known for their simplicity, bring a sense of solidity and strength, while Ionic columns add a touch of grace with their scroll-like features. The more ornate Corinthian columns, adorned with intricate carvings, elevate the grandeur of the home. These columns are often complemented by other classical architectural elements like pediments and mouldings, which further enhance the distinctive style of classical homes.
Ornate Moulding and Pediments
Ornate mouldings and pediments are key decorative elements in classical homes, adding depth and sophistication to their architectural style. These features are often found around doors and windows, creating a symmetrical facade that is characteristic of classical architecture. The use of pediments, especially above main entrances, not only highlights the grandeur of the home but also emphasizes its sense of order and harmony. By integrating these distinctive design elements, homeowners can achieve a look that is both visually pleasing and historically grounded, drawing inspiration from ancient Greek and Roman architecture.
H3 List Header for Key Elements of Classical Architecture in Floor Plans
1. Incorporating Grand Columns
Grand columns, such as Doric, Ionic, and Corinthian, are iconic features of classical architecture. They provide both structural support and aesthetic appeal, ensuring a timeless and visually pleasing façade.
2. Symmetrical Facades for Harmony
Symmetry is a hallmark of classical house designs, creating a sense of order and balance in both the exterior and interior layout. This feature enhances the home’s overall elegance and harmonious design.
3. Decorative Mouldings for Sophistication
Intricate mouldings and pediments add depth and sophistication to classical style house plans, highlighting key areas like windows and doors while contributing to the home’s distinctive architectural character.
4. Use of Sustainable, High-Quality Materials
Many classical house designs incorporate sustainable, local materials such as stone or brick, which not only enhance the home’s durability but also reflect a commitment to traditional building techniques.
5. Timeless Appeal with Neoclassical Features
Incorporating neoclassical elements into a modern home ensures that the design remains both elegant and functional, blending classical aesthetics with contemporary living needs.
Customizing Your Classical House Design

Neoclassical house designs offer flexibility, allowing homeowners to merge traditional house aesthetics with modern design needs. Whether opting for a modern classical house layout or sticking with a more neoclassical approach, homeowners can tailor the floor plan to suit their lifestyle. Adjusting the placement of rooms, adding more open spaces, or selecting the right features of classical architecture—such as pediments and decorative columns—ensures that your home reflects both historical charm and modern functionality. The key is blending architecture style and personal taste, all while maintaining the difference between classical and traditional features that define the home.
Personalizing Floor Plan Layouts
When designing a modern classical house, flexibility is key to incorporating traditional house aesthetics with modern design principles. Homeowners can choose to create more open, flowing spaces or opt for separate, defined rooms that reflect privacy. Additionally, by selecting the right architectural elements, such as decorative mouldings, pediments, or distinctive features like symmetrical facades, you can ensure your home remains aligned with classical house design principles while accommodating your lifestyle. Personalization allows for a harmonious blend of classical and modern elements, resulting in a home that truly feels unique and functional.
Choosing Classical Design Details
To create a cohesive and elegant space, it is important to choose the right classical design details. Whether you are opting for neoclassical house styles or a more traditional layout, the decorative elements you select—such as the intricacy of mouldings, the symmetry of facades, or the placement of columns—can significantly impact the overall look and feel of your home. Additionally, incorporating modern finishes with classical features like grand pillars or egg-and-dart moulding ensures a seamless integration of tradition and innovation, enhancing both the beauty and functionality of your living space.
Case Study: Tailoring Classical Design for Modern Living
A recent project in Charleston, South Carolina, illustrates how homeowners can blend classical architecture with modern design elements to create a unique living space. The clients wanted to preserve the neoclassical appeal of their home while incorporating features that suited their contemporary lifestyle. The designers reconfigured the floor plan to create more open, airy spaces for entertaining, while maintaining the symmetry and ornate mouldings typical of classical house design.
Sustainable materials, such as locally sourced stone and wood, were used to ensure the home’s durability while respecting traditional building techniques. By choosing custom pediments and detailed mouldings, the homeowners were able to personalize their space without compromising the timeless elegance of the classical architectural style. This blend of tradition and innovation not only enhanced the home’s aesthetic appeal but also increased its long-term resale value, ensuring both comfort and a smart investment.
Popular Classical Home Blueprints: A Blend of Traditional and Modern

When choosing a classical house design, one may look toward popular blueprints like Colonial Adam/Federal or Southern Classical homes. These designs highlight the features of classical architecture, blending both traditional house styles with modern conveniences. Federal-style homes are known for their symmetrical facades and balanced designs, while Southern Classical homes incorporate large columns and expansive porches, promoting both elegance and hospitality. By understanding the difference between classical and traditional architectural principles, homeowners can select blueprints that honor architecture style while embracing modern classical house conveniences.
Colonial Adam/Federal Style
The Colonial Adam/Federal style remains a popular choice for those who appreciate classical house design with a balance of elegance and functionality. Known for its symmetrical facades and decorative elements, the Federal style often features flat roofs and intricate balustrades. This style draws inspiration from ancient Greek and Roman architecture, creating homes that are both timeless and modern. The inclusion of these classical design elements ensures that while the home feels elegant, it also provides modern conveniences, making it a perfect fusion of traditional house values and contemporary needs.
Southern Classical Homes
Southern classical homes embrace the grandeur of classical architecture, featuring broad porches and grand columns that emphasize warmth and hospitality. The spacious, open layouts of these homes offer a harmonious blend of indoor and outdoor living, ideal for homeowners who enjoy entertaining. With lush gardens complementing their neoclassical design, these homes perfectly balance tradition and modern design elements. Southern classical homes are particularly known for their porticos and symmetrical facades, making them an enduring and popular choice for those looking to incorporate classical style house plans into their living spaces.
“Architecture should speak of its time and place, but yearn for timelessness.” — Frank Gehry
Benefits of Classical Mansion Floor Plans: Timeless Design Meets Modern Needs

Classical mansion floor plans offer more than just aesthetic appeal—they embody classical architecture principles that have stood the test of time. The features of classical homes, such as grand columns, symmetrical layouts, and neoclassical design elements, ensure a home that is both elegant and enduring. These homes also retain a higher resale value, as buyers are often drawn to the unique blend of traditional house beauty and modern classical house amenities. This makes classical house design an investment that offers both immediate comfort and long-term financial benefits.
Timeless Design Aesthetic
The timeless elegance of classical mansion floor plans lies in their ability to combine traditional house features with a sense of modern luxury. These homes often incorporate grand columns, ornate moulding, and symmetrical designs that create a visually stunning, harmonious space. The enduring appeal of these classical features ensures that your home will never go out of style, offering both aesthetic beauty and a sense of stability. Homeowners who choose this design enjoy the perfect balance of tradition and innovation, ensuring their home remains relevant through the ages.
Long-Term Resale Value
Investing in a classical mansion is not only about creating a stunning living space but also about securing long-term financial benefits. Homes with classical architectural styles tend to retain high resale values, thanks to their enduring beauty and architectural heritage. Buyers are often drawn to symmetrical facades, decorative details, and distinctive features that convey a sense of luxury and tradition. By blending modern design elements with these timeless classical aesthetics, homeowners can enjoy both comfort and potential financial stability, making this an appealing option for future resale.
Conclusion
Incorporating classical architecture into your home design ensures a timeless appeal that blends traditional house aesthetics with modern classical house elements. By embracing key features such as grand columns, symmetrical facades, and intricate decorative elements, you can create a space that reflects both historical charm and contemporary living. Whether you’re drawn to neoclassical designs or prefer the grandeur of Southern classical homes, the flexibility of classical house plans allows for personal customization while maintaining an enduring elegance.
Beyond the visual appeal, investing in classical house designs offers long-term financial benefits, as these homes tend to maintain high resale values. The combination of timeless design and modern functionality ensures your home not only remains a beautiful place to live but also a valuable asset for years to come. By choosing classical style house plans, you can create a harmonious, visually stunning, and practical living space.

![CLOUDY BAY [6 Pack] 6inch Smart WiFi LED Recessed Lights,RGBCW Color Changing Recessed Lighting,Compatible with Alexa and Google Home Assistant,No Hub Required,15W 2700K-6500K,CRI90+ Wet Location](https://m.media-amazon.com/images/I/41H5465vC2L.jpg)




