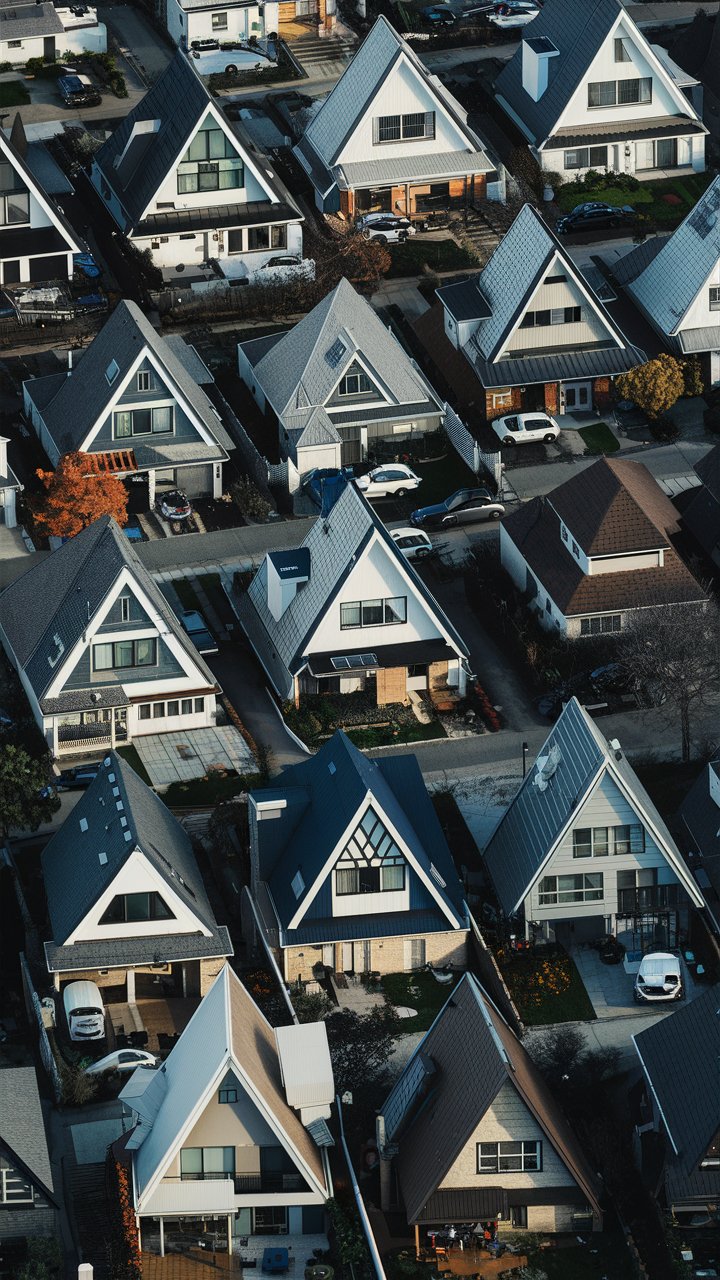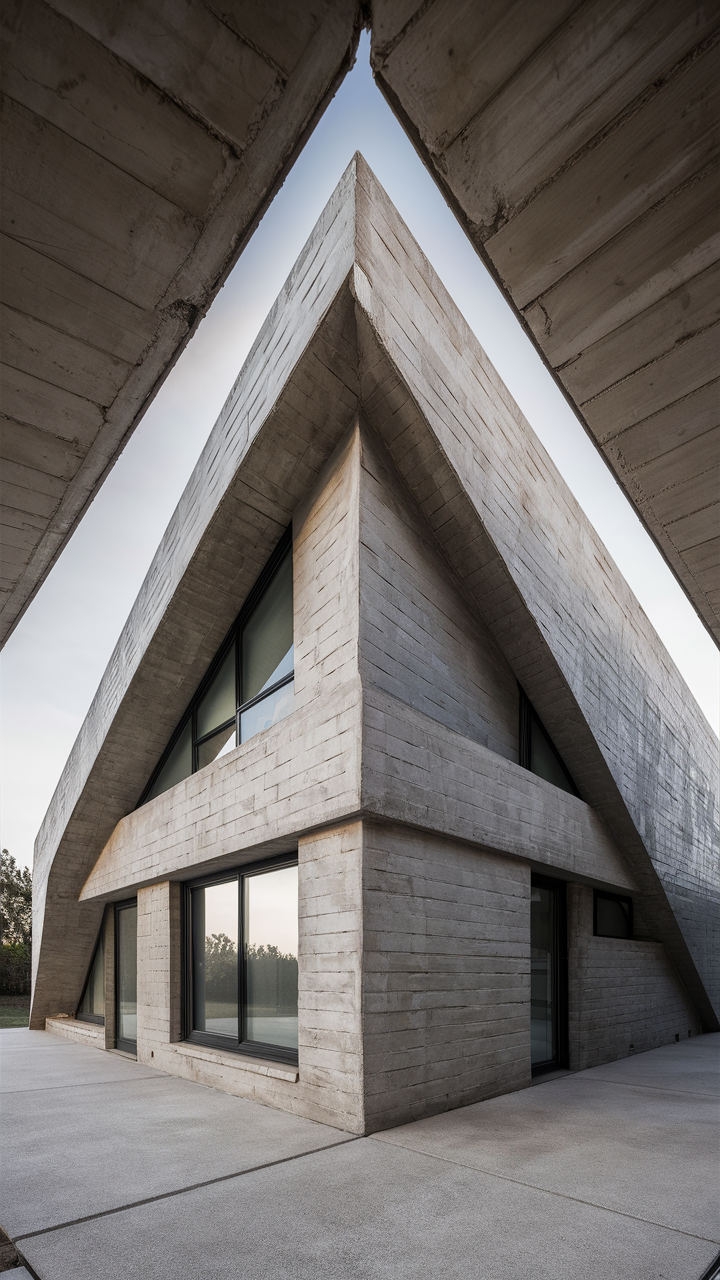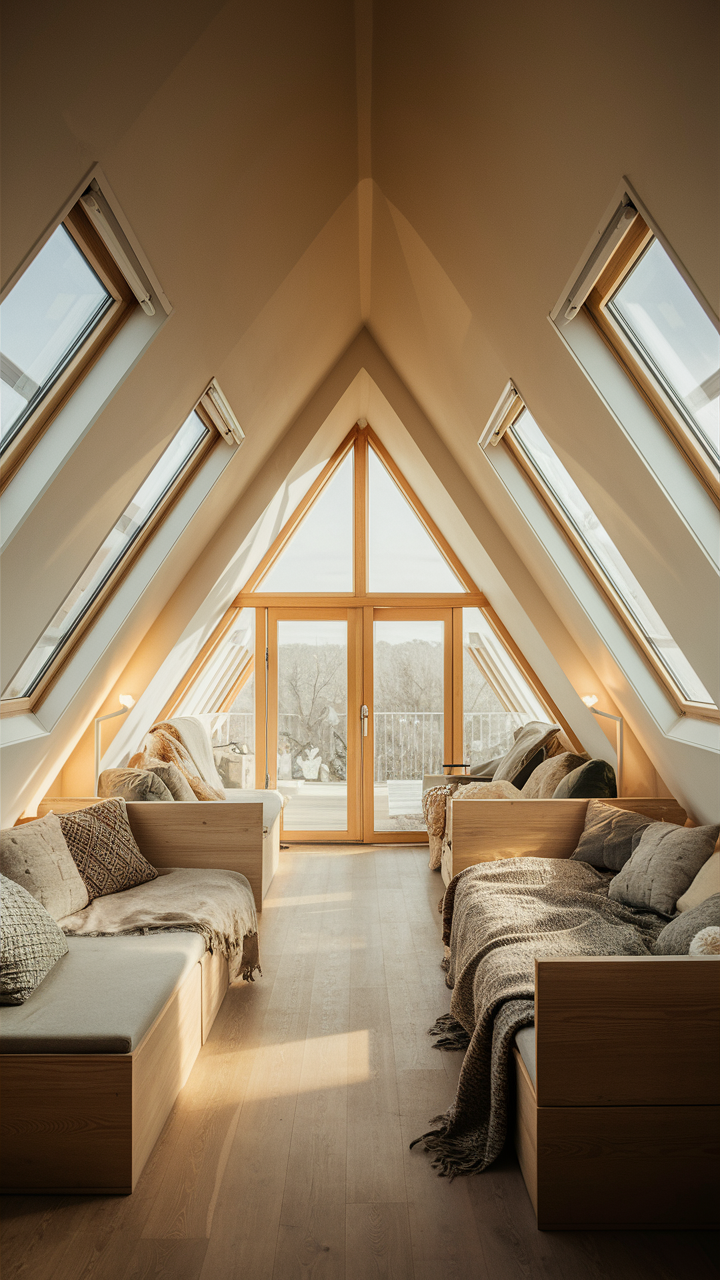Introduction
Triangle house design has transformed the way we think about residential architecture, integrating aesthetic charm with functional advantages through its unique triangular form. This approach not only redefines the traditional home structure but also optimizes space for enhanced light penetration and interior flexibility. Utilizing concrete and wood, these homes harmonize natural elements with modern technology, establishing a new standard for innovative living room and bedroom configurations that enhance the view and connect effortlessly with the landscape. The distinct, clean angles deliver a modern look, while wooden features and furniture elements create comfortable spaces within.
Triangle house design represents more than just a home; it is an escape from the commonplace. Each house mirrors the owner’s individual dream, with bespoke furniture and kitchen layouts that elevate the living space. Whether positioned against a mountain, located in the countryside, or facing a tranquil lake, these houses utilize steel and wood to merge with their surroundings, offering more than just a place to dine or sleep but a holistic lifestyle opportunity. As these homes inspire owners to envision greater possibilities, they redefine home design to include artistic and innovative solutions that cater to the needs of contemporary living.
Key Takeaways
- Triangle house design fundamentally alters residential architecture, integrating aesthetic appeal with functional advantages through its unique triangular shape.
- Utilizing concrete and wood, these homes establish a new standard for living spaces that enhance views and connect with the landscape.
- Triangle house design is more than a home; it’s an escape that reflects each owner’s dream, offering a comprehensive lifestyle experience.
- Concrete enhances both the aesthetic and structural integrity of triangle houses, making them popular choices for modern architects and homeowners.
- The design maximizes light inflow and space efficiency, making it ideal for residential areas with limited space.
- Technological advances in construction and customizable designs cater to specific lifestyle needs, ensuring each triangle house is as unique as its owner.
Understanding the Basics of Triangle House Design

Triangle house design introduces a radical shift in architecture, emphasizing its unique triangular form that challenges conventional aesthetics while optimizing space and enhancing natural light. These homes are known for their bold, visual statement and functional benefits, adapting uniquely to varied landscapes and homeowner needs. The design’s sharp angles and use of dynamic forms not only redefine the residential silhouette but also push the boundaries of traditional structural design.
Triangle House Design: Key Features and Benefits
| Feature | Description | Benefits |
|---|---|---|
| Triangular Form | Utilizes sharp angles and a distinct geometric shape. | Optimizes space use, enhances aesthetic appeal, and provides structural uniqueness. |
| Material Usage | Commonly incorporates materials like glass, steel, and timber. | Offers durability, allows natural light penetration, and supports eco-friendly building practices. |
| Spatial Layout | Open floor plans with strategic window placement. | Maximizes light inflow, promotes energy efficiency, and enhances interior ambiance. |
| Environmental Integration | Designed to blend seamlessly with urban or rural settings. | Enhances the visual connection with the landscape, adaptable to various environments. |
| Innovative Construction | Employs advanced construction techniques like precision cutting and modular components. | Reduces construction time, improves precision in design, and allows for custom configurations. |
The Concept of Triangular Architecture
Triangular architecture leverages sharp angles and unconventional forms to create visually striking and highly functional living spaces. By using elements like timber, glass, and steel, architects design homes that are not only spacious and airy but also seamlessly integrated with their surroundings, from urban settings to rural landscapes. This approach encourages the use of natural light and views, making each living space unique and connected to the outdoors.
Benefits of Triangle House Structures
Triangle house designs excel in maximizing light inflow and efficient space use, which are critical in areas with limited land. The strategic placement of walls and windows allows for expansive views and abundant natural light, transforming the interior into a bright, welcoming environment. Additionally, the roof and overall structure are designed to enhance the house’s energy efficiency, which is particularly beneficial for residential developments in both suburban and urban settings.
The Role of Concrete in Triangular Houses

Concrete is pivotal in the construction of triangular houses, where it offers not only robustness but also a visually appealing, minimalist style that suits the sharp angles and clean lines of this unique architectural form. Its ability to withstand harsh conditions and maintain structural integrity makes it indispensable in modern construction. Furthermore, concrete’s versatility allows for a variety of finishes and textures, enhancing both the interior and exterior of triangular homes.
Innovative Uses of Concrete in Triangle House Design
- Structural Foundation: Concrete provides a strong, durable foundation for triangular houses, supporting their unique geometrical shapes against environmental stresses.
- Aesthetic Versatility: Concrete offers a range of finishes that can be tailored to enhance the minimalist aesthetic of triangular designs, from smooth, polished surfaces to textured, rustic looks.
- Thermal Efficiency: The material’s thermal mass helps in regulating indoor temperatures, contributing to the energy efficiency of homes.
- Seamless Integration: Concrete’s adaptability allows it to blend with various landscapes, making it ideal for urban and natural settings alike.
- Custom Architectural Features: Advanced concrete forming techniques enable the creation of bespoke design elements like curved walls and integrated 3D features, pushing the boundaries of traditional architecture.
Designing with Concrete
Incorporating concrete into triangular house designs reinforces the structure, providing lasting stability and resilience. Architects favor concrete for its flexibility in design, which allows for the creation of bold, striking features that embody modern aesthetics. The use of concrete also enables the integration of 3D architectural elements that enhance the dynamic character of these homes.
Concrete’s Aesthetic and Functional Benefits
Concrete adds a sleek, refined touch to triangular houses, elevating the overall aesthetic while ensuring functionality. It’s praised for its ability to blend seamlessly with both natural surroundings and urban environments, making it a versatile choice for any locale. The material’s thermal properties also contribute to energy efficiency, making a triangular house with concrete elements both stylish and sustainable.
Innovative Interior Designs for Triangular Houses

Interior designs within triangular houses offer a unique challenge that, when met with creativity, can turn a geometrically intriguing space into a functional and aesthetically pleasing living area. These designs not only utilize the distinct angles and edges inherent to the structure but also enhance the sense of space and light. By adopting minimal yet elegant decor, designers can emphasize the spaciousness and distinctive architectural lines that define these homes.
“Form follows function – that has been misunderstood. Form and function should be one, joined in a spiritual union.” – Frank Lloyd Wright
Maximizing Space with Smart Designs
Efficient use of space is crucial in triangular houses due to their unique floor plans. Smart designs incorporate built-in furniture and multifunctional spaces that adapt to the angular layout, ensuring no area is wasted. These strategic design choices not only improve functionality but also maintain a minimal and elegant appearance, making every inch of the home useful and visually appealing.
Light Management in Triangular Structures
Effective light management is key to enhancing the interior ambiance of triangular houses. Large windows and strategically placed skylights exploit natural light, reducing reliance on artificial lighting and creating an inviting atmosphere. The thoughtful placement of these windows also offers expansive views of the outdoors, seamlessly integrating the home with its surrounding environment.
Architectural Innovations in Triangle House Design
Architectural innovations in triangle house design are at the forefront of blending aesthetics with practicality, customizing each structure to fit the specific lifestyles and preferences of its occupants. These designs leverage cutting-edge concepts and materials to enhance both the form and functionality of the homes. By focusing on unique triangular home designs, architects can create spaces that are not only visually striking but also incredibly efficient in terms of usage and energy.
Custom Designs for Modern Living
Custom triangular designs offer a unique opportunity to reflect the personal style and functional needs of the homeowner. Every aspect of the house, from the slant of the walls to the choice of interior accents, is tailored to enhance living quality and express individuality. This personalized approach ensures that each triangular house is not just a dwelling but a reflection of the owner’s lifestyle and spirit.
Technological Advances in Triangular House Construction
Recent technological advancements have significantly improved the precision and efficiency of constructing triangular houses. Techniques such as 3D modeling and automated cutting systems allow for intricate customizations and faster construction times without compromising on quality or durability. Moreover, these innovations enable builders to integrate complex architectural features like slanted walls and glass entries, which are emblematic of modern triangle house designs.
- Rustic Wood Wall Storage Shelves
- Bedroom, Living Room, Bathroom, Kitchen
- Brown
Conclusion
Triangle house design epitomizes a revolutionary approach in residential architecture, merging creative solutions with practical enhancements through its triangular form. This design maximizes both aesthetic appeal and usability, providing homes that not only look striking but are also incredibly functional. By incorporating elements like concrete and wood, and optimizing the layout with strategic window placements, these houses achieve a balance of light and space, making every corner of the home, from the living room to the backyard, both inviting and efficient.
These distinctive homes cater to the modern lifestyle, offering a unique blend of comfort and functionality. Whether it’s a cozy cabin in the forest, a sleek residence on a cliffside, or a holiday retreat by the lake, triangle house designs adapt to various environments and personal tastes. They are not just structures; they are sanctuaries that reflect the owner’s dreams and aspirations, making every triangle house design a personal statement of style and innovation.
James Dunnington leads the James Dunnington Collection, featuring five unique blogs: a practical Pet Care Guide, an enlightening Ancient History Blog, a resourceful Home Improvement Guide, a cutting-edge Tech Innovation Guide, and a strategic Online Money Making platform. Each site delivers valuable insights designed to empower and inform. For updates and more tips, visit our Contact Us page to sign up for our newsletter, ensuring you never miss out on the latest content from any of these dynamic fields.

