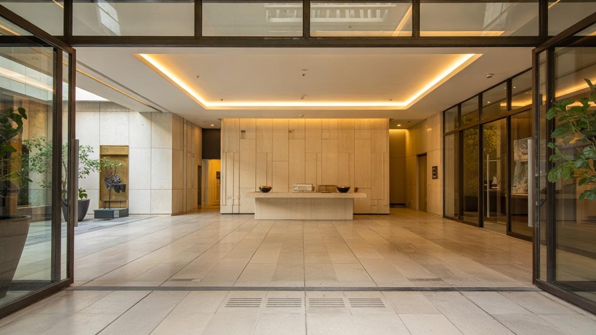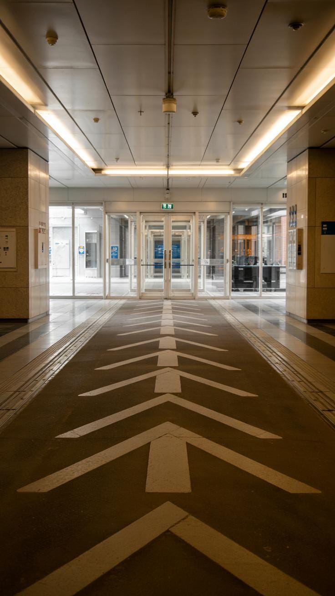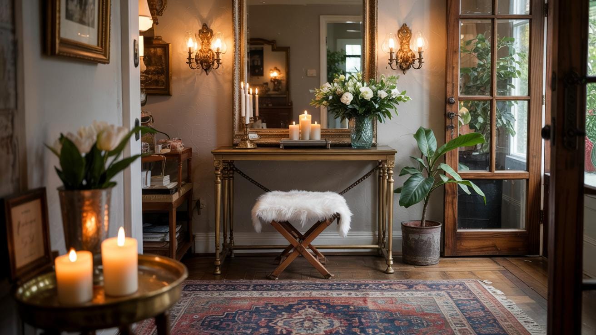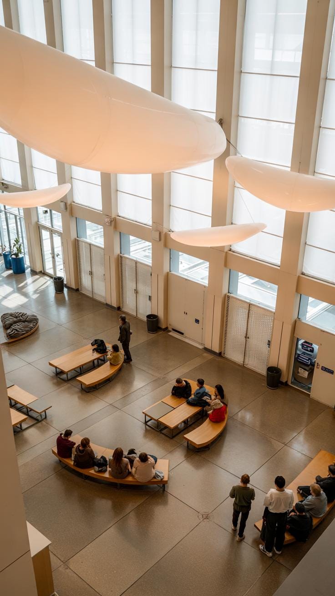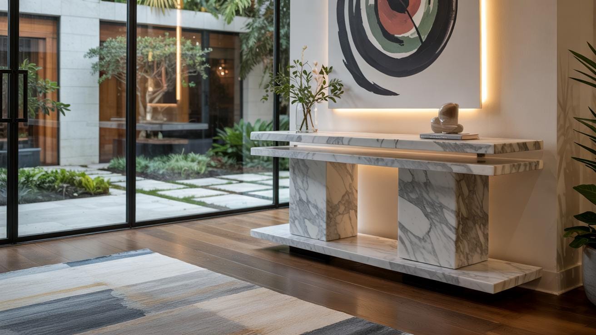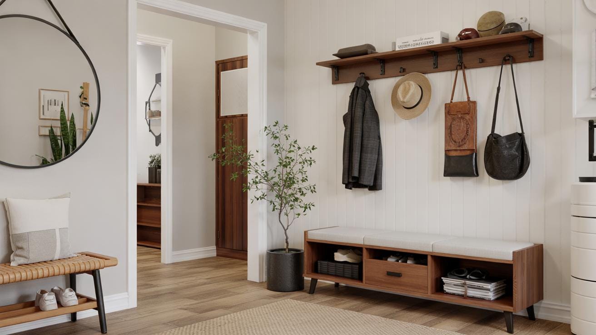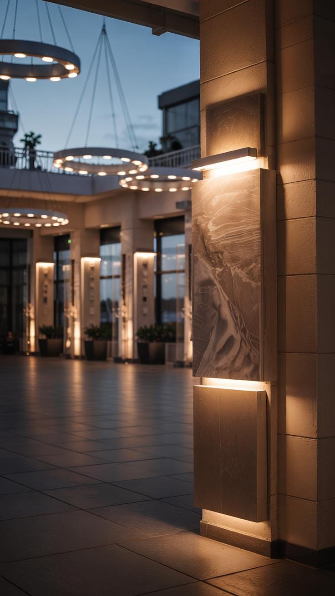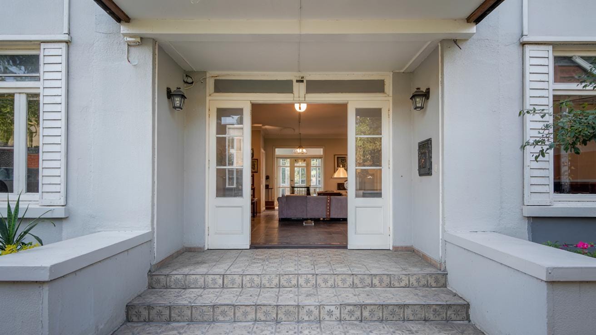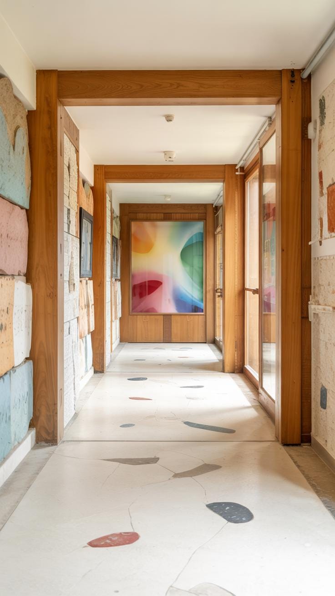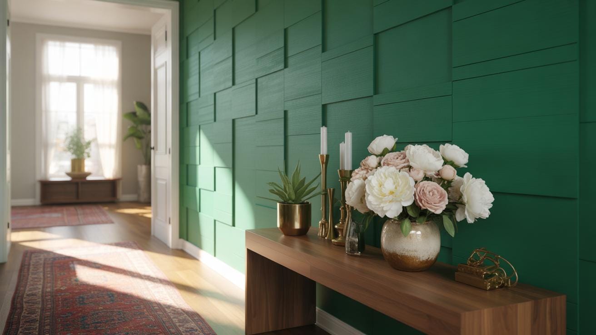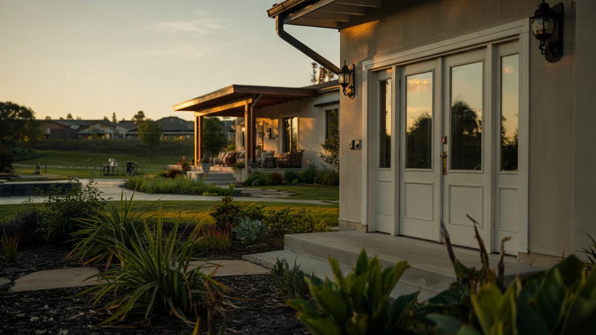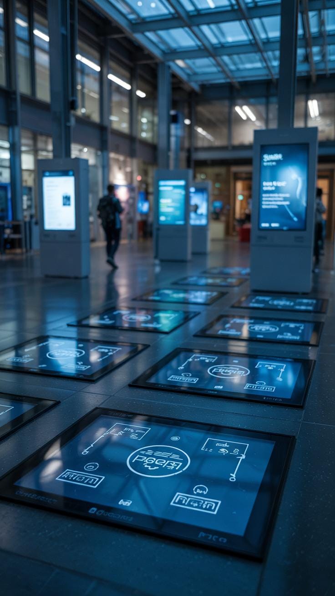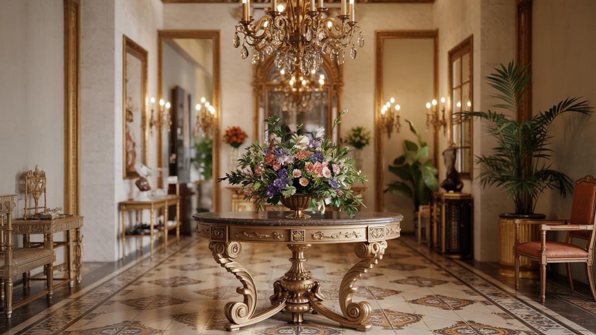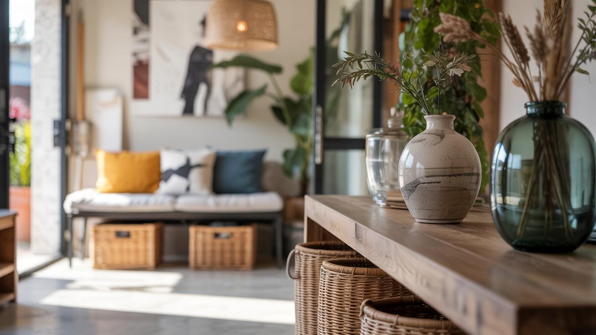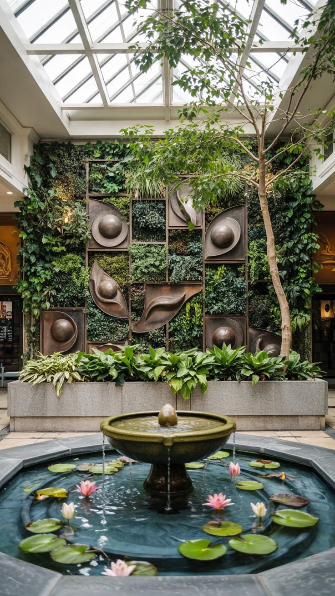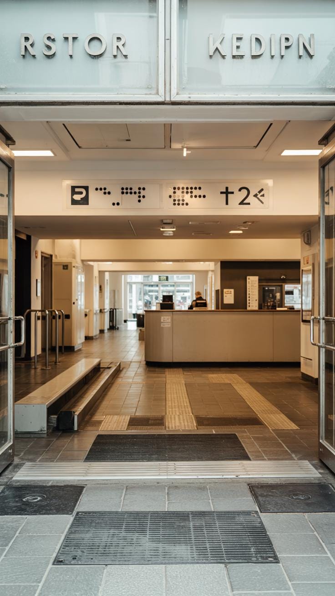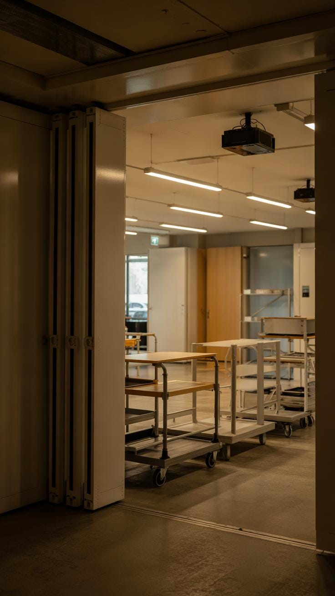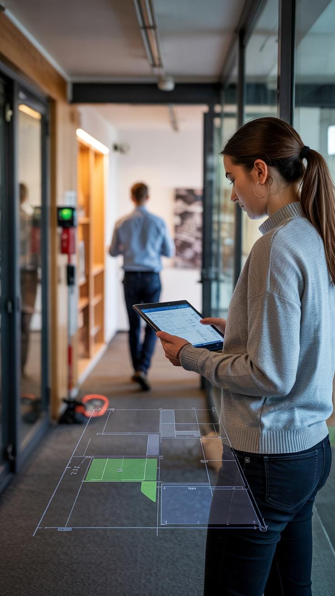Introduction
Designing a hall that balances smooth traffic flow with aesthetic appeal is both a practical and creative challenge. Your hall should allow people to move freely without congestion while offering a welcoming, beautiful space. Achieving this balance requires thoughtful planning and design elements that consider both function and form. You want your hall to serve as a practical passageway and a striking environment that reflects style and purpose.
Understanding how to guide movement through a space helps prevent bottlenecks and improves overall experience. Combining this with design features that attract and engage the eye can transform a hall from a simple corridor to a memorable area. In this article, learn key design inspirations and strategies to create halls that meet functional needs and enhance beauty.
Principles of Efficient Traffic Flow In Hall Design
The design of a hall must support smooth movement without causing delays or confusion. Clear pathways allow people to walk freely without crowding. Think about how people enter, exit, and move through the hall during busy times. Planning wide corridors and avoiding narrow choke points prevents bottlenecks. Designers should consider where traffic builds up and reduce obstacles in these areas to keep the flow steady.
Efficient traffic flow improves safety by reducing risks of falls or collisions. It also makes the experience more pleasant, as people don’t feel cramped or lost. Have you noticed how a simple change in hallway width or door placement can ease or hinder movement? Planning for peak usage means thinking about rush hours or special events and designing the hall to handle these surges effortlessly.
Analyzing Space Needs and User Behavior
Understanding how many people will use your hall is the first step to shaping it well. Observe who visits and when. For example, track foot traffic during lunch breaks or event endings to see the busiest times. Notice where people pause or gather. These spots may need more space or seating.
Watching movement patterns helps you decide where to place exits and pathways. A hall designed without this knowledge may create crowded corners or unused spaces. Use simple tools like counting visitors or mapping walking routes at different times to gather data. Your final design should fit real habits, not just assumptions about how people move.
Implementing Pathway Clarity and Visibility
People rely on visual signs to find their way. Clear signage with simple icons and readable fonts directs users smoothly. Combine these with visual cues such as contrasting floor colors or wall patterns to mark paths and decision points. Removing clutter from hallways also improves sightlines and reduces confusion.
Tactile elements can help too, especially for those with vision challenges. Raised floor textures or handrails guide users safely. For example, a different texture near steps signals change. Think about how you walk through a busy hall. Would signs and clear views help you feel more confident and less distracted?
Optimizing Hall Layout for Beauty and Function
Your hall’s layout shapes how people move and how they feel in the space. If you arrange the area smartly, you can guide traffic smoothly while making the hall inviting and visually appealing. Think about where you place seating, entrances, and fixtures. They must support easy movement without cluttering the space or making it look empty.
Using space efficiently means balancing open areas with practical zones for rest or gathering. If seating lines a wall or surrounds a small display, it creates natural pauses without blocking paths. Wide walkways let more people pass comfortably during busy times. Are there spots where traffic might bottleneck? Shifting a fixture or adding more seats can reduce crowding and improve flow.
Visual beauty comes from clear structure and thoughtful details. Clear sightlines, aligned furniture, and consistent styles help your design feel intentional. How can the hall’s shape support both comfort and style? When you design with both movement and look in mind, your hall becomes a space people enjoy navigating and spending time within.
Balancing Open and Defined Spaces
Open spaces let people move freely and avoid feeling cramped. You want wide corridors and clear routes through your hall. At the same time, defined zones give visitors places to sit, rest, or explore displays. These zones add function without overwhelming the open areas.
Try to avoid overcrowding one part of the hall. If seating and displays gather in one corner, traffic may jam there while other parts feel empty. Spreading features evenly keeps flow steady and invites use in different spots. A mix of seating styles adds variety—a bench here, a cluster of chairs there—without breaking the hall’s overall openness.
Ask yourself: is every space inviting or just filling space? A well-balanced hall lets you pass through easily but also encourages stopping and enjoying the environment. This balance creates a hall that works hard for users without wasting room.
Incorporating Functional Fixtures with Style
Fixtures serve a purpose and offer chances to add character. Benches, planters, or information kiosks can guide movement, provide seating, or share details with visitors. Their design and placement influence both utility and the hall’s aesthetics.
Choose fixtures that match the hall’s style but also stand out enough to be noticed. For example, sleek benches near walls can offer seating without blocking walkways. Tall planters placed at corners can define zones while adding greenery and texture. Information kiosks located near entrances or major intersections help visitors orient themselves and flow naturally through the space.
Think about how each fixture supports movement and experience. Placement should never create obstacles but instead enhance paths and gathering spots. When you select useful fixtures with care, the hall gains personality and becomes easier to navigate.
Lighting Strategies to Enhance Hall Design
Lighting shapes how you experience a hall, affecting both its usefulness and feel. Different lighting types change how you see space and find your way through it.
Natural light makes halls feel open and alive. When sunlight fills a hall, it lifts the mood and increases energy. Windows, skylights, and glass doors bring daylight inside, expanding the visual area. Areas near these features feel less confined and more inviting. Have you noticed how a sunlit space feels easier to move through and more appealing to stay in? Use natural light to create zones that encourage gathering and smooth traffic flow during the day.
Artificial light plays a key role when daylight fades. You can guide people with well-placed lights. Pathway lighting shows clear routes, making moving through the hall simple. Accent lights highlight design features and add interest, keeping the space dynamic. Adjustable fixtures give you control to change the scene for different events or times. Think about using warm tones to welcome visitors or brighter lights to promote alertness. How might your lighting setup improve navigation and mood after dark?
Materials and Colors That Support Flow and Appeal
Your choice of flooring, wall finishes, and colors plays a key role in guiding movement and creating an inviting atmosphere in any hall. Durable materials ease maintenance while standing up to heavy foot traffic, making them practical for busy areas. For example, porcelain tiles offer strength and a sleek look without sacrificing safety.
Walls with smooth finishes help reflect natural or artificial light, brightening the space and encouraging clear sightlines. Matte or satin surfaces reduce glare, which avoids visual distractions during movement.
Colors influence how people feel and navigate a hall. Light colors can open up tight areas and reduce stress, while contrasting tones define separate zones. You might choose a cool palette for relaxation areas and warmer shades near entrances to signal activity.
Think about the balance between style and functionality. How can materials and colors support both user safety and the hall’s character? Your selections should invite smooth movement and a pleasant experience at every step.
Choosing Flooring for Safety and Guidance
Flooring must support steady walking while preventing slips. Materials like textured vinyl or rubber provide grip, reducing fall risks even when wet. Smooth, hard floors can encourage fluid motion but need added safety features when used in busy halls.
Visual cues in flooring help guide users without confusion. Consider bands of color or subtle patterns that lead to exits or important areas. These markers function like signs on the floor, encouraging natural flow.
Designers often combine durable surfaces with tactile elements. For example, raised dots near elevators or ramps give extra feedback to users, improving confidence while moving. What patterns or materials could you add to your flooring to improve both safety and navigation?
Applying Colors to Define and Energize Spaces
Colors affect mood and help direct movement. Bright hues like yellows or oranges boost energy and draw attention, making them great for entry zones or wayfinding paths. Cool colors such as blues and greens calm users, fitting spaces designed for waiting or transition.
Contrast between wall and floor colors can create natural boundaries. For instance, a darker baseboard can protect walls and visually anchor the space, while a lighter wall shade keeps the hallway open and accessible.
Using color strategically can bring life to a hall without overwhelming it. Could a splash of color mark a change in direction or a seating zone? Thoughtful color choices help users feel oriented and engaged, turning the hall into more than just a passageway.
Integrating Technology for Better Traffic Management
Modern halls benefit greatly from technology that helps direct people smoothly and keeps spaces comfortable.
Smart signage stands out by changing its messages in real time. These electronic signs can show current traffic conditions, event schedules, or updated directions. If a pathway becomes crowded, the signs reroute foot traffic to less busy routes. This helps keep movement steady and avoids bottlenecks.
Motion sensors and automated systems adjust the environment based on user presence. Lights brighten or dim depending on where people move, improving visibility without wasting energy. Doors can open automatically just as someone approaches, speeding up access and reducing waiting time. These adjustments make the hall more user-friendly and responsive.
Integrating these tools can transform a plain hallway into an efficient and welcoming space that responds to your needs. What technology would make your hall experience smoother today?
Smart Signage for Dynamic Guidance
Electronic signs with real-time updates help guide visitors effectively. If a corridor gets busy, smart signs can immediately suggest alternative routes or next available areas. This flexibility cuts down confusion and guards against crowding.
Such signage can also provide useful alerts or event details right where people need them. It helps you avoid stops and backtracking. Imagine visiting a busy conference hall where screens clearly lead you to sessions without delay.
The benefits are clear: less stress, faster movement, and a better overall experience. What if your hall could adjust its guidance instantly as people flow change?
Sensors and Automated Systems
Motion sensors track human movement to automate lighting and doors, improving convenience and safety. Lights turn on as you approach a specific area, helping you see clearly without searching for switches.
Automatic doors react promptly, reducing waiting times and preventing crowd jams at entrances. These systems enhance comfort while lowering energy use since lights and equipment activate only when needed.
Think about walking through a hall that feels alive and attentive to your presence. Can you see how these technologies could boost both function and elegance in your space?
Incorporating Nature and Art for Visual Interest
Natural elements and artwork add important visual breaks in hallways. They catch your eye and offer moments to pause, which can reduce stress and improve your experience moving through the space. Including plants or art can make a hall feel less like a simple passage and more like a welcoming environment. These elements draw people in without blocking movement, blending beauty with function.
Have you noticed how a well-placed picture or a few green accents can change the mood? These features guide your attention and encourage you to slow down or change direction gently. Art and nature combined create a layered atmosphere that supports both ease of movement and visual appeal.
When you plan your hall design, think about where to place these elements so they enhance flow rather than interrupt it. Use them to mark transitions or highlight corners where you want traffic to shift smoothly. This approach creates a balanced rhythm between open space and decorative interest.
Using Plants to Soften and Refresh
Indoor plants and green walls improve both air quality and visual comfort in halls. They introduce a natural softness that helps reduce the harshness of hard surfaces and straight lines. Plants can subtly define areas without walls or furniture, guiding movement without blocking paths.
Imagine a series of low planters along a corridor. They can signal a boundary or slow traffic near busy spots while keeping the space breathable and open. Some plants also absorb sound, helping control noise in busy halls. Your choice of greenery can impact how fresh and inviting the hall feels, so pick plants that thrive indoors with minimal care.
Using green walls creates vertical interest that adds depth without taking up floor space. These natural installations become focal points that brighten the environment and subtly organize sections of your hall. Do you consider which plants best fit your lighting and maintenance capabilities? That choice makes all the difference.
Selecting Art That Complements Layout
Choose artwork that matches the hall’s style and helps guide users visually. Art should fit the scale of the space and the expected flow of foot traffic. Larger pieces work well at the end of long halls to draw eyes forward, while smaller works arranged in a series can encourage a gentle pace along a wall.
Think about the colors and shapes in your artwork. They can highlight pathways or focal points without distracting from movement. Avoid overly complex or busy images in narrow corridors because they can overwhelm. Simple, clear designs enhance flow and create restful spots for the eyes.
Ask yourself how the artwork interacts with lighting and the surrounding architecture. Proper placement with enough space around the piece lets it stand out and supports wayfinding. When art works in harmony with layout, it becomes a tool that clarifies and beautifies your hall simultaneously.
Designing for Accessibility and Inclusivity
Designing halls that welcome everyone starts with thinking about the needs of all users, including those with disabilities. When you create spaces that work for people with different abilities, you make the hall easier to navigate for everyone. This means considering wheelchair users, people with limited vision, and those who may have hearing challenges.
Plan wide pathways that allow smooth movement without crowding. Seats and rest areas should be placed to offer comfort for all visitors, including people who need extra support. Think about flooring materials that reduce slipping risks and help guide users with low vision. Also, provide enough lighting without glare to improve visibility.
Have you considered how your hall feels to someone using a cane or a wheelchair? Focusing on accessibility helps improve flow and comfort for every visitor. Your design choices can send a clear message: everyone belongs in your space.
Incorporating Universal Design Principles
Universal design offers solutions that anyone can use without special adaptations. Installing ramps alongside stairs ensures people who use wheelchairs or strollers access every area. Doors should be wide enough for easy passage; narrow entrances create bottlenecks and frustration. Sliding or automatic doors add convenience and safety.
Tactile guides embedded in the floor help people with vision impairments move confidently. Small changes, like lever handles on doors instead of knobs, increase ease for everyone. These features don’t have to sacrifice style. Simple materials like wood or metal can blend functionality with elegance.
Ask yourself if every part of your hall can be used comfortably by someone with reduced mobility or vision. When you answer yes, you create a space that feels open and welcoming, without breaking the flow or design of your hall.
Creating Clear and Consistent Signage
Good signage helps people find their way and reduces confusion. Signs should use large, clear fonts with high contrast colors to be visible to those with low vision. Place signs at consistent heights and locations so visitors expect where to look for directions.
Tactile signs with raised letters or Braille let visually impaired users read information independently. Including auditory signals or announcements adds support for those who rely on hearing. Keeping your signage clear and simple reduces stress and keeps traffic moving smoothly.
Have you tested your signs by imagining how someone with a disability would use them? Well-designed signs prevent delays and create a calm, balanced atmosphere in your hall. Consider how they fit with your overall design to maintain style without overwhelming the space.
Flexible Hall Design to Adapt to Various Needs
The best halls serve many purposes without losing their appeal. You can increase usability by planning spaces that change quickly for different activities or crowd sizes. Think about how a hall can shift from a conference setup to a social gathering within minutes. Designing with flexible elements reduces downtime between events and keeps the space ready for anything.
How often do you see empty spaces because the design does not match the event? Avoid this by using adaptable layouts and materials that allow you to rearrange without hassle. For example, using walls that slide or fold lets you adjust the room size easily. This flexibility extends the hall’s lifespan because it meets your needs today and can evolve tomorrow.
Choosing flexible designs means your hall stays useful in many situations. It also makes planning events smoother. What changes could make your space work better for your visitors and your team? Focus on features that simplify shifts, save time, and maintain beauty.
Modular Furniture and Open Floor Plans
Movable furniture lets you reshape a hall as needed. Chairs and tables on wheels or lightweight pieces create open floor plans that adapt fast for different moments. If you expect a crowd surge, clearing space is quick and painless. For smaller events, seating can form circles or clusters without effort.
Open layouts boost sight lines and keep traffic flowing. Without fixed obstacles, people move freely and safely. Modular setups help staff arrange the room while guests arrive. They also make cleaning easier by reducing tight corners.
Can you imagine switching the feel of a space with a few steps? Movable seating lets you do just that. It saves money over time by cutting down on the need for multiple rooms or costly renovations. Consider how flexible furniture could brighten your hall’s function and flow.
Temporary Signage and Barriers
Portable signs and barriers guide visitors during class changeovers or special events. They help prevent confusion by clearly showing entrances, exits, and pathways. When crowd sizes grow, these tools allow quick adjustments to keep movement smooth.
Signs that you can reposition make your hall versatile. For example, arrows or directional boards can point to new routes during busy times. Barriers can open or close off areas without permanent changes to the space. This reduces bottlenecks and improves safety.
Have you used temporary signs in your hall? They often save time and improve guest experience. Using these tools means your hall handles all kinds of traffic without losing style or function. Think about how you can use signs and barriers to match your event’s flow and vibe.
Evaluating and Improving Your Hall Design
Your hall’s success depends on how well it balances smooth movement and visual appeal. To improve your current design, start by assessing how people use the space. Observe your hall during different times and events. Watch for bottlenecks or areas where flow slows or stops. Take notes on spots that look crowded or underused. You can also ask users directly what works for them and what causes frustration. Gathering this feedback helps you spot problems you might overlook. Think about what changes could make movement easier without hurting the hall’s style. Which elements block traffic? Are decorations or furniture placed where they interrupt walking paths? Your goal is to create a hall that moves people smoothly while remaining inviting and attractive.
Conducting User Flow Analysis
Begin by watching how people enter, exit, and move around your hall over several days. Mark common paths and stops on a simple floor plan. Pay attention to where guests slow down or cluster. Record the times when traffic is highest and lowest. Interview users to gather their thoughts on movement challenges. Use video recordings if possible to review details later. Look for repeated patterns that cause congestion. Maybe a narrow corridor, a poorly positioned door, or an awkward seating arrangement slows flow. Once data is collected, analyze which problem areas have the greatest effect on circulation. What changes could reduce these delays? Understanding movement clearly will give you direction for improvements.
Implementing User-Centered Changes
Prioritize fixes that address the biggest flow issues and suit your budget. Start with small adjustments like rearranging furniture or widening paths. Keep the hall’s style in mind to avoid disrupting its beauty. Use user feedback to focus on changes that enhance experience without making the space feel cluttered or cold. If you add signage or barriers, select designs that complement the decor. Test changes in stages and ask users for their opinions. Sometimes, a simple tweak can improve movement without expensive remodeling. Your aim is a design that fits how people actually use the hall, ensuring easy movement while maintaining a welcoming atmosphere.
Conclusions
Effective hall design demands attention to both practical traffic flow and visual harmony. Providing clear pathways and removing obstacles allows easy navigation for visitors. Complementing this with thoughtful décor, lighting, and layout choices improves the space’s atmosphere and visual comfort. Well-designed halls contribute positively to how people experience a building.
Consider your hall’s purpose and the users it serves when selecting design elements. Aim for a balance between efficiency and style that enhances movement and creates an inviting environment. The insights shared here can help you design halls that are both beautiful and functional, improving both usability and aesthetic value.

