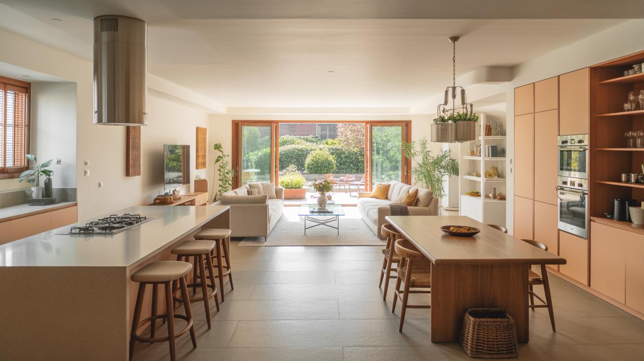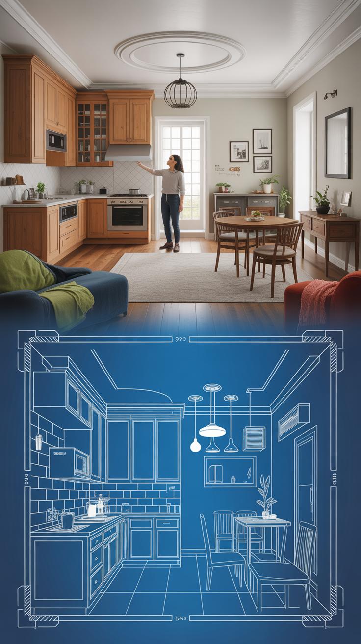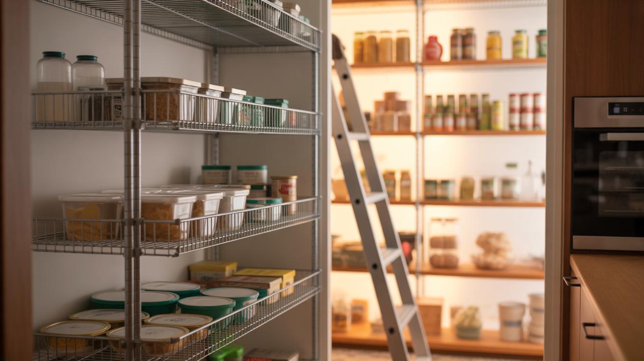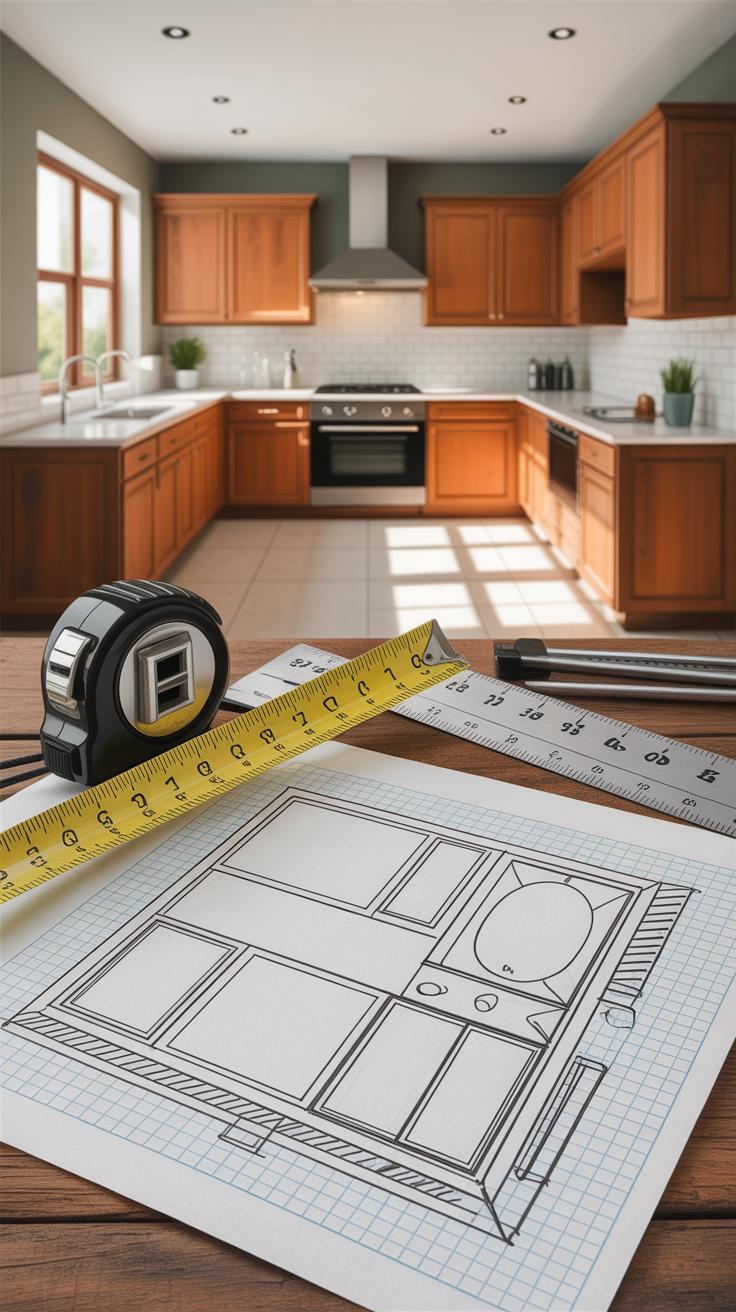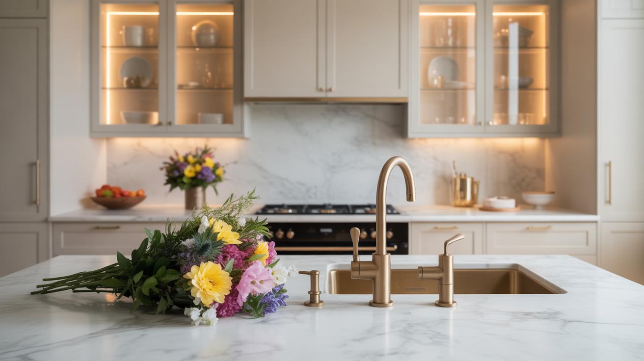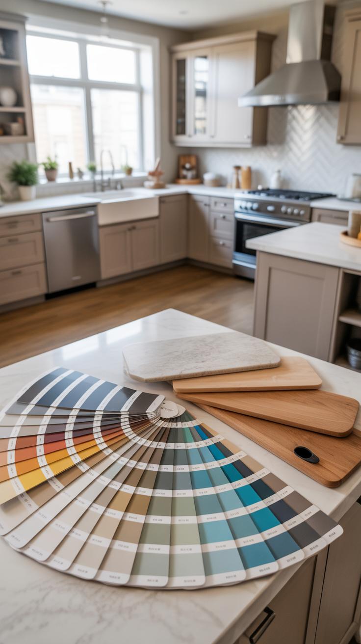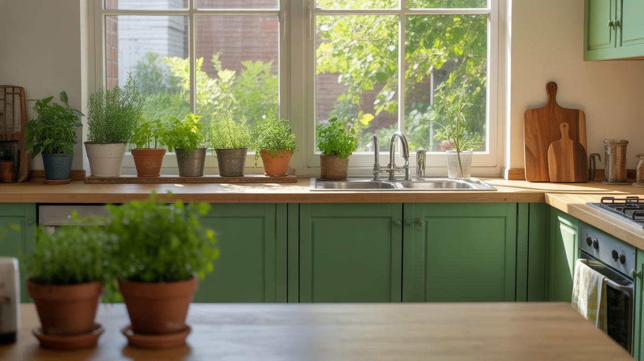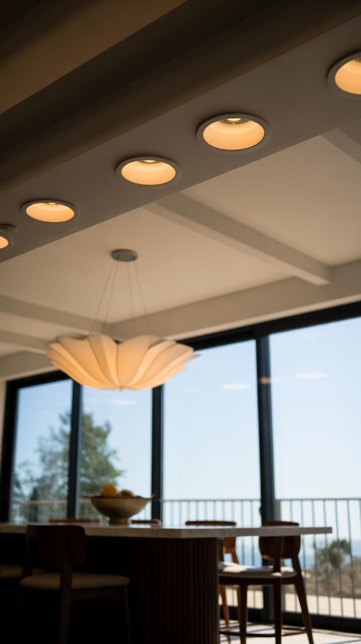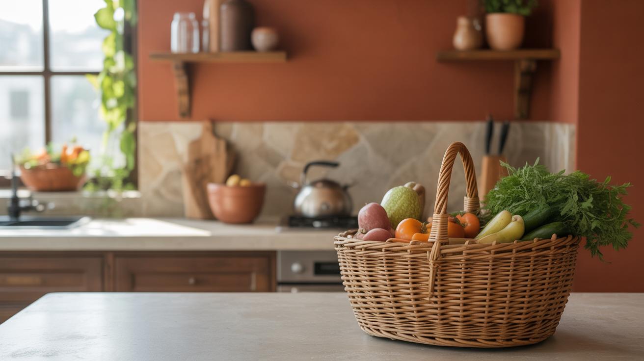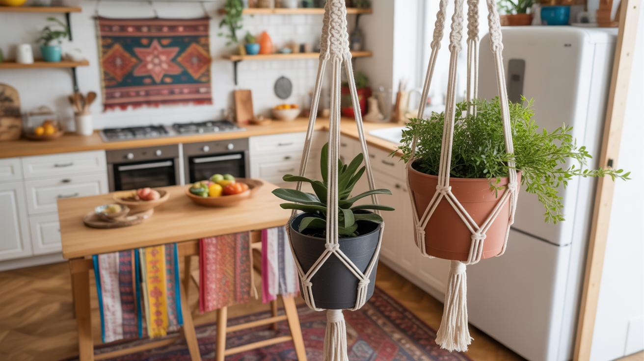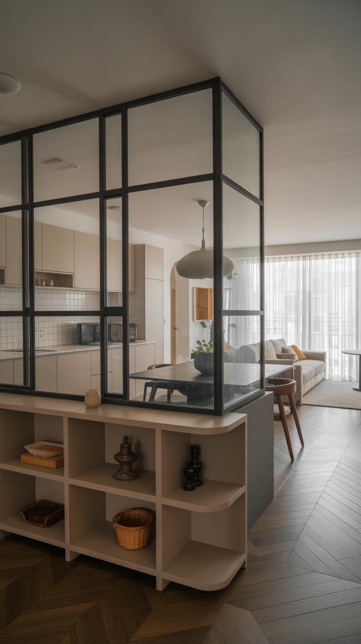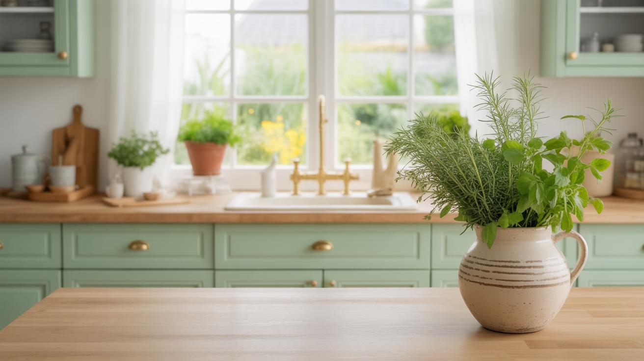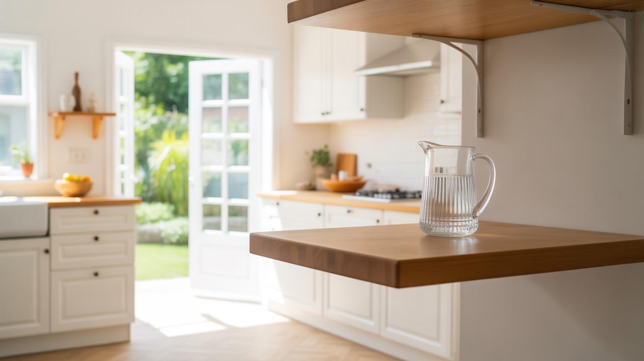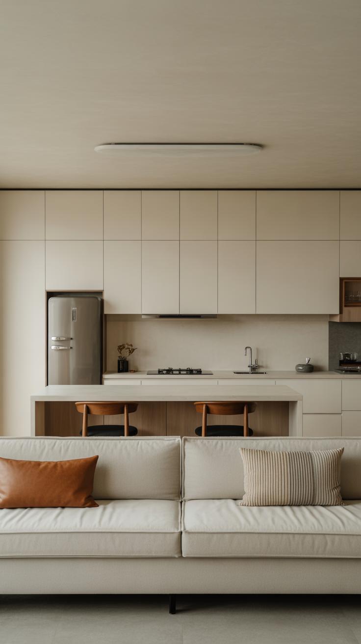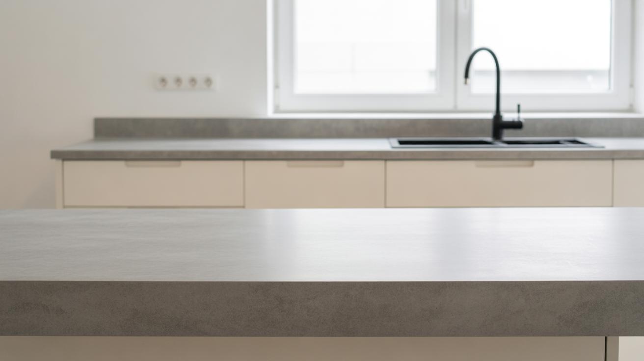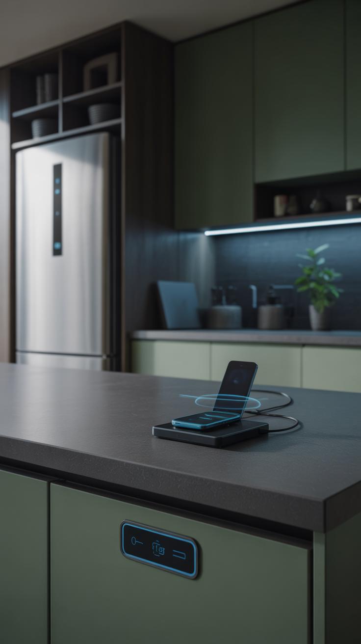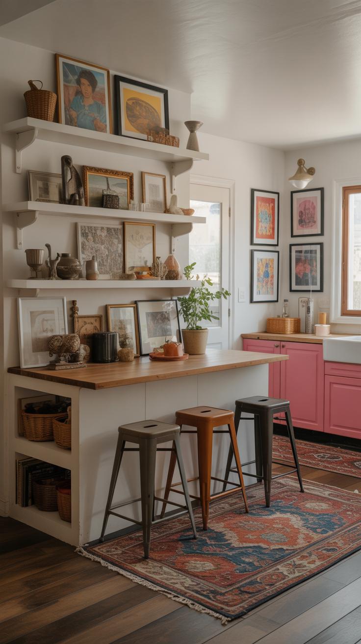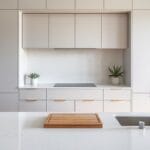Introduction
Kitchen rooms in open floor plans are central to modern living spaces. They serve not only as places for cooking and food preparation but also as hubs for dining, entertaining, and family interaction. Understanding how to design your kitchen in an open layout can make your home feel welcoming and functional.
This article explores key tips for designing kitchen rooms that fit naturally in open floor plans. You will learn how to create a space that flows smoothly, making movement between different living areas easy and enjoyable. The guidance is simple and practical, to help you get the best from your kitchen and living space arrangement.
Understanding Kitchen Role In Open Floor Plans
The kitchen often takes center stage in open floor plans, serving more than just its traditional role. It is where meals are prepared, sure, but also where families gather, friends chat, and sometimes even work happens. Think about those moments when someone is cooking, and others naturally gravitate to the kitchen island or counter to keep the cook company — that space becomes a hub for connection.
Kitchens have grown into multifunctional rooms that handle a lot: dining, entertaining, socializing, and sometimes even homework or casual meetings. For example, a family might share breakfast at a counter, then scatter into the living room, yet the kitchen remains the anchor that holds the space together. It’s not just a workspace but also a place that encourages interaction.
Multi Use Space
In many homes today, the kitchen looks less like a closed-off room and more like a flexible area tailored to different needs. It’s where quick meals happen, but also where long, laid-back dinners with guests take place. You might find people working on laptops, kids doing homework, or friends sipping coffee around the island. These activities overlap, making the kitchen feel alive with daily routines beyond cooking alone.
This shift changes the way the kitchen is designed and used. Consider the presence of comfortable seating and open counters that invite lingering. Spaces once reserved for food prep now support hosting and casual family time. Often, it’s those unexpected uses of the kitchen that make it feel most like home.
Connection To Other Areas
The visual and physical connection between the kitchen and adjacent living or dining spaces has a big impact on how the home feels. Open layouts remove barriers, allowing sightlines that keep everyone in touch while moving around or relaxing. This setup encourages a kind of flow that keeps conversations going across spaces.
Spatially, the kitchen often acts as a bridge linking various zones of activity. When designed well, this promotes easy movement and interaction without walls interrupting. Look at a kitchen island facing a living room area—it invites people to gather and communicate naturally. Yet, that same openness can also demand thoughtful planning to maintain a sense of order and balance. It’s not always simple, but the payoff is a lively, connected home environment.
Planning The Kitchen Layout For Open Areas
When planning your kitchen layout for an open floor plan, think about how the space flows rather than just how much room you have. You want different activities to coexist without bumping into each other, right? The kitchen isn’t just for cooking; it’s about prepping, storing, and even entertaining, all while staying connected to the rest of the living space.
The work triangle—placing the stove, sink, and fridge so you can move smoothly among them—is a classic approach. Imagine this: the fridge is ideally close enough to grab ingredients, the stove near your prep area, and the sink conveniently placed in between or adjacent. This keeps your steps minimal and your movement natural, but be mindful that in open plans, this triangle sometimes stretches a bit to accommodate social spots or islands.
Speaking of islands and peninsulas, these pieces often act as anchors. An island can define the kitchen without closing it off, offering extra prep space and seating for quick meals or chats. Peninsulas work similarly but create a gentle barrier that separates zones a little more. For example, an island with a built-in cooktop can keep the stove accessible yet distinct, while a peninsula can lean toward the living area for casual dining.
Think about dividing your kitchen into zones—cooking, prepping, and storage—so each task has its own place. For instance, keep knives and chopping boards close to the prep sink, while pots and pans stay near the stove. This setup means less wandering around when you’re busy. It takes some trial and error, but once you find a balance between openness and organization, the space just feels, well, easy to live in.
Choosing The Right Colors And Materials
Colors and materials shape how your kitchen feels and connects to the rest of your open floor plan. They set a subtle rhythm that either blends or stands out—sometimes both at once. When your kitchen colors mirror or gently complement the living space, the transition feels natural. But you might also want a bit of contrast to define areas without breaking flow.
For example, if your living room uses soft greys and warm woods, a kitchen with pale blues and sleek countertops can add interest while keeping calm. Or, you could pick matching tones for kitchen cabinets and living room trim to create visual continuity.
Material choices play a key role, too. Surfaces in the kitchen must take hits from spills, heat, and daily wear. Quartz or granite counters offer durability and easy cleanup—qualities no kitchen can do without. Meanwhile, matte or semi-gloss finishes on cabinets avoid showing fingerprints, preserving a tidy look in an open setting.
Think beyond looks: consider materials that reflect light well to keep the open space feeling airy and inviting. Also, textured floors that contrast subtly with the living room carpet can anchor the kitchen without harsh breaks.
Choosing colors and materials requires balancing style with practical demands. Would you prefer the kitchen to recede quietly or be its own character next to your living space? Your choices in this area quietly steer how people move through and experience the entire open floor plan.
Lighting Design For Open Kitchen Spaces
Lighting plays a crucial role in open kitchen areas, shaping not only how the space looks but also how it feels and functions. You probably notice that a well-lit kitchen invites people in, while poor lighting can make even the most beautiful layout feel dull or cramped.
In open floor plans, three main lighting types come into play: task, ambient, and accent. Task lighting is all about clarity—focused light over counters, sinks, or stoves to help with chopping or reading recipes. Pendant lights over an island or under-cabinet LEDs often serve this role.
Ambient lighting fills the general space, creating an overall sense of brightness and openness. This might come from recessed ceiling lights or a central fixture. Accent lighting, on the other hand, is more decorative—it can highlight architectural details, open shelving, or a vibrant backsplash.
Using lighting to define zones within the open plan is smart. For example, brighter task lights in food prep areas combined with softer ambient light near casual seating create a gentle boundary between work and relaxation spots. Slight shifts in light temperature or intensity can also help distinguish these zones without closing off the space.
Layered Lighting
Layering these different lighting types brings benefits you might not realize at first. It makes your kitchen versatile—you can crank up task lights when cooking or turn down to mellow ambient lighting for evening chats. Mixing light sources also prevents harsh shadows, which often crop up when relying on just one fixture type.
Personally, I’ve found that combining pendant lights, recessed cans, and strip LEDs under cabinets offers both practical brilliance and a cozy vibe. Changing the layers throughout the day or evening can shift the entire feel of the kitchen—even if the layout stays the same.
Natural Light Considerations
Natural light deserves special attention. It’s that kind of light that makes a kitchen feel alive and inviting. If your open floor plan has windows or glass doors near the kitchen, think about ways to keep those views and sunlight flowing in. Avoid heavy window treatments; instead, opt for translucent shades or none at all, if privacy isn’t a concern.
Natural light softens artificial lighting’s edges, blending with your layered setup and reducing reliance on electric lights during the day. It also influences how colors and materials appear, lending warmth and openness to the kitchen. Still, at times, sunlight might cast intense shadows or create glare. Having adjustable blinds or shades can help control that without shutting out the light completely.
Does your kitchen feel cramped or isolated despite an open plan? Sometimes, poor lighting—or lack of natural light—is the real culprit. Lighting alone won’t fix a bad layout, but thoughtfully planned illumination can make you rethink and reexperience the space altogether.
Balancing Openness With Practical Boundaries
Open floor plans invite a sense of freedom, but that freedom can quickly turn messy if kitchen clutter creeps into the living area. You want to keep those sightlines open, sure, but there has to be some kind of visual boundary—or things just feel chaotic. One tried-and-true approach is layering different elements, like rugs that mark the kitchen space while offering warmth underfoot. It’s subtle, but your eyes catch that shift naturally.
Shelves are another favorite. Picture a low, open shelf or a tall, slim unit acting as a partial divider without boxing you in. It holds cookbooks or pretty dishware but also blocks the view of stray appliances or dirty dishes waiting to be cleaned. And lighting changes, like dimmer switches or distinct fixture styles, help signal whether you’re in kitchen mode or relaxing in the living zone.
It’s not about building walls—more like creating soft edges that encourage order while keeping the vibe loose. Have you noticed how stepping onto a different rug or under a pendant light just feels like stepping into a different “room” without shutting things down?
Visual Zoning
Designing kitchen zones within an open space can be tricky. You want the areas—prep, cooking, cleanup—to feel purposeful without interrupting flow. One way is to use counter heights or peninsula shapes that subtly mark where one task ends and another begins. Or try flooring shifts, like tile for the kitchen and wood for the living area, making zones obvious but natural.
Think of zone definition as a quiet conversation rather than a shouted announcement. Color can help too—bold backsplashes versus calm wall shades keep the kitchen visually active but connected. You might even experiment with ceiling treatments—softer materials over the living space versus harder, easier-to-clean surfaces in the kitchen.
Storage Solutions
Storage is where you actually win or lose in open plans. Clutter dumps kill the open feel fast. Hidden storage options, like deep drawers with dividers, cabinet doors that close fully, or appliances built into cabinetry, go a long way. Sometimes, open shelving looks great, but only if what you put there is tidy and intentional.
Think about unusual storage spots too. Toe-kick drawers or pull-out pantries tucked beside counters make a big difference for keeping items out of sight yet easily accessible. You want storage that invites you to clean up regularly because the mess isn’t visible, so you feel less tempted to “put things down and walk away.”
Still, there’s a personal balance to strike—how much storage feels like too much, or does a few visible pieces add character? That depends on your habits and the rhythm of your home.
Choosing Furniture And Appliances Wisely
Picking furniture and appliances for an open floor kitchen takes some careful thought. Size matters. Bulky appliances or oversized tables can easily disrupt the flow between kitchen and living areas, making the space feel cramped rather than inviting. You want pieces that feel connected to the room, not like they’re shouting for attention.
Compact appliances are a smart move here. Think smaller refrigerators, narrow dishwashers, or built-ins that tuck neatly into cabinetry. They keep the kitchen looking tidy, and because they don’t break up the visual line, they help maintain that open feel you’re aiming for. In one of my recent kitchen projects, swapping a large-range stove for a slimmer model made the whole space feel airier—without giving up cooking power.
Furniture should be flexible—you might want dining chairs that pull double duty as extra seating for guests or tables with extendable tops to suit different needs. Avoid anything too rigid or heavy-looking. Light, movable pieces invite interaction and flow. For example:
- Choose stackable or foldable chairs to save space when not in use.
- Consider islands or carts with wheels to reposition as needed.
- Look for tables with slim legs to preserve sightlines.
Balancing these choices isn’t always straightforward. Sometimes a slightly larger appliance might feel right if it fits the room’s style better. Or a chunkier table might provide the exact kind of grounded feel you want to separate spaces without walls. The key is to ask yourself how each piece affects movement and sightlines and whether it supports the way you live in your kitchen and adjoining spaces.
Incorporating Technology For Smooth Operation
Smart Appliances
Smart appliances in an open plan kitchen can really change how you interact with the space. Imagine your refrigerator notifying you about groceries, or your oven preheating itself on command—small things that add up to a more connected kitchen. These devices don’t just make cooking easier; they help keep your kitchen in sync with the rest of your home. You might be in the living room, but with a simple app, you can control the kitchen lights or check what’s cooking, which means you’re less tied down physically. Though some might find it a bit much, I think the convenience outweighs that downside.
Think about smart dishwashers that adjust cycles based on load or connectivity to your home’s energy management—you’re indirectly making the whole house smarter, not just the kitchen. This kind of tech encourages a natural flow between cooking and living zones, blending functionality with subtle control.
Ventilation And Noise Control
Good ventilation in open layouts plays a surprisingly big role in comfort. Without walls to contain odors or steam, your kitchen’s airflow system must be effective enough to keep smells from drifting into the living room. A quiet, powerful range hood is not always easy to find; many models are noisy, which can disrupt conversations or TV time nearby. Personally, I’ve found models with variable speed controls helpful, making it easier to dial up when needed but keep noise low otherwise.
Noise control goes beyond ventilation—appliance choices impact this too. Some dishwashers and refrigerators run louder than others, and that subtle hum can be distracting. If you’re often entertaining or relaxing in adjoining zones, choosing quieter appliances and adding soft materials (like rugs or curtains) nearby can reduce sound bounce. It’s kind of a balancing act between what’s practical and what keeps your space peaceful, right? Ventilation and sound often get overlooked but they really shape how comfortable the whole area feels.
Personalizing Your Open Kitchen Space
When it comes to open kitchen designs, making the space feel truly yours can be a bit tricky. With everything visible from the living area, you might hesitate to add personal touches that stand out—or maybe you wonder if decorations will clutter the space. But small details matter a lot. A carefully chosen art piece on a wall, for example, can create a focal point without overwhelming the room. It might be a print you love, a family photo in a unique frame, or even a small collection of ceramics displayed on open shelves.
Plants are another simple way to bring life in. They don’t just add color but can improve air quality and even affect your mood on those long cooking days. A few herbs by the window or a low-maintenance succulent near the sink can make a surprising difference. You might find yourself reaching for a fresh sprig of rosemary more often than you expect.
Think about what really reflects you—maybe a vintage tray, some quirky salt and pepper shakers, or an heirloom bowl passed down through generations. These subtle touches help the kitchen feel warm and lived-in, blending your personality with the openness of the plan. Sometimes, less is more, but other times you need that unexpected element to keep things interesting. What pieces in your home tell your story right now, and how could they find a place in your kitchen?
Conclusions
Designing a kitchen within an open floor plan requires careful planning. You want to ensure the kitchen connects well with other living areas, making the home comfortable and usable. By focusing on layout, lighting, and balance, you can create a kitchen area that suits your lifestyle and enhances your home’s overall feel.
Remember, your kitchen design should reflect how you use the space. Whether you cook often or entertain guests, applying these tips will help you achieve a kitchen that feels natural, functional, and pleasing. The right design brings families closer and helps daily routines run smoothly.

