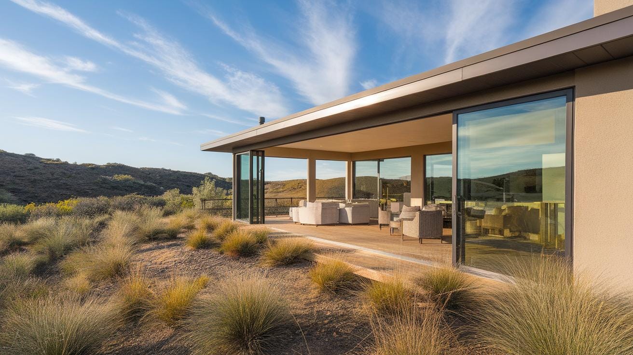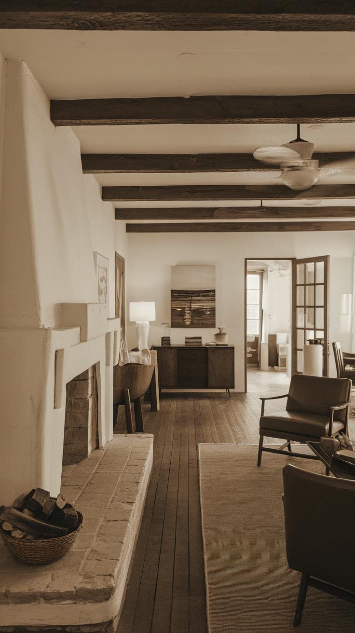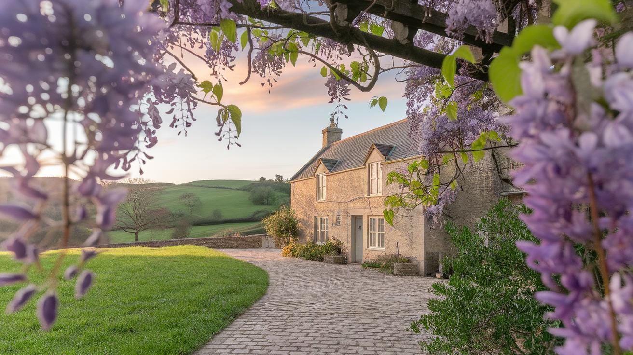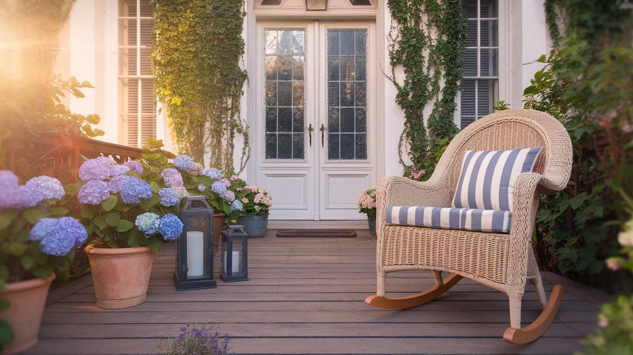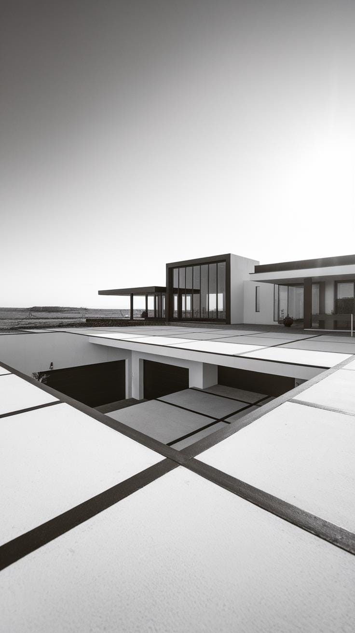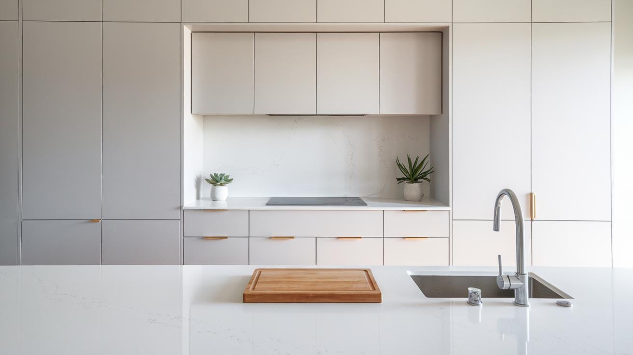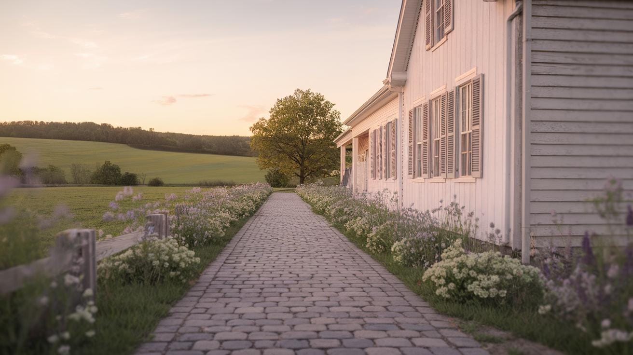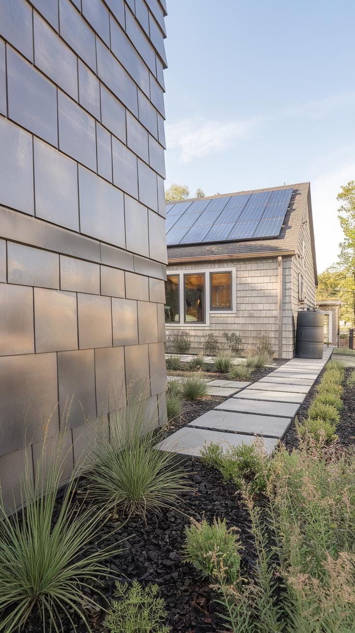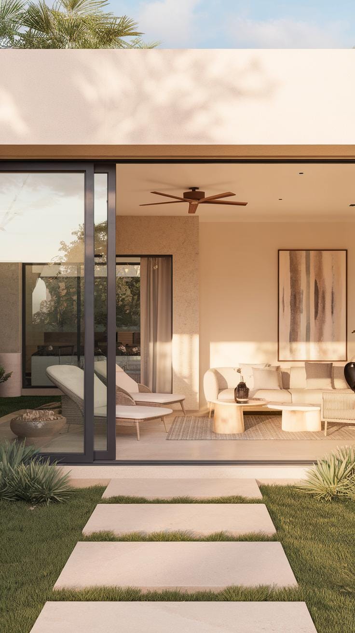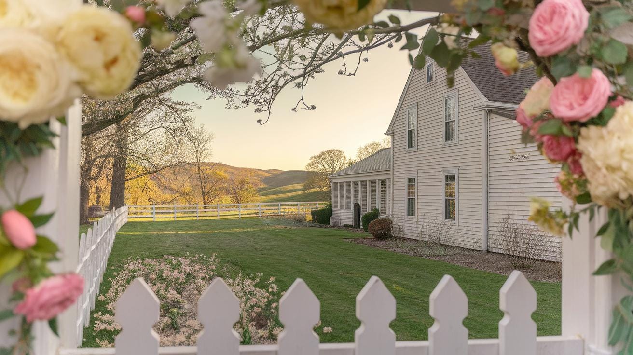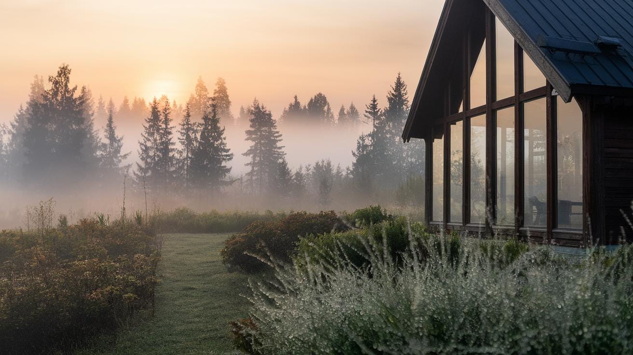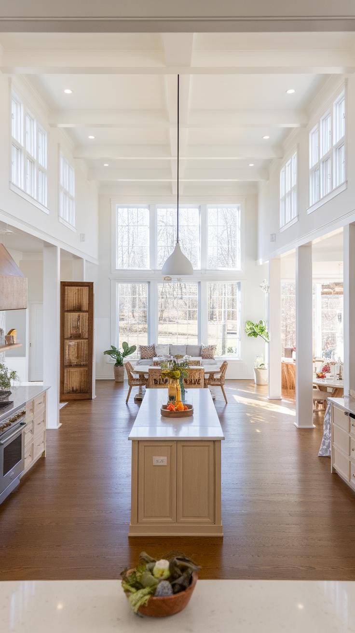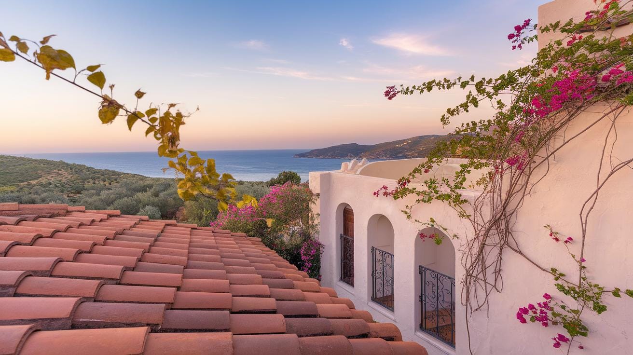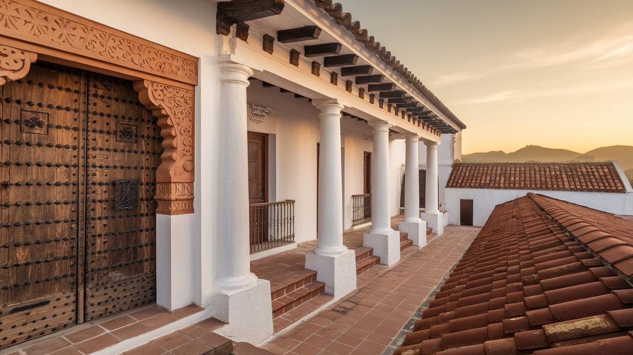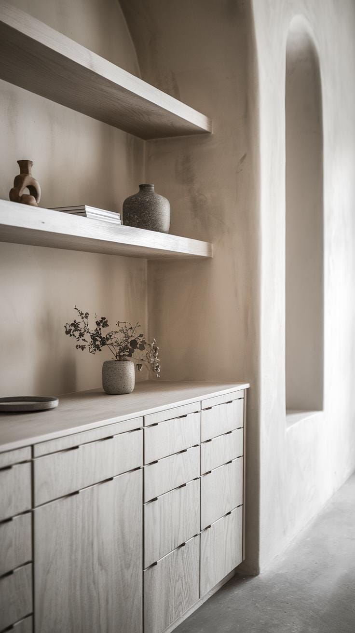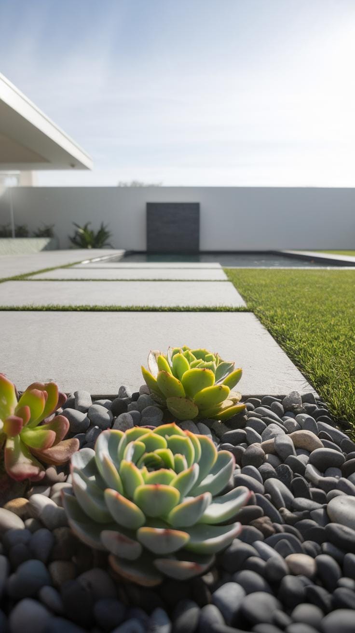Introduction
The modern ranch house style combines comfort, simplicity, and functionality in a way that appeals to many homeowners today. Rooted in the American West and Spanish colonial influences, this style features single-story layouts, open floor plans, and a close-to-the-ground profile. Originally designed to be informal and practical, modern versions have embraced new design elements to better suit contemporary living without losing their charming heritage. Consider how your home can benefit from these updates that still respect the style’s original spirit.
Understanding current trends in modern ranch house design offers clear ideas for reshaping your living space. These trends reflect shifts in preferences towards more natural materials, integration of indoor and outdoor spaces, and innovative architectural details. This article walks you through the history, key design features, and new trends you could apply to your home. Your ranch house can blend timeless style with modern needs through thoughtful updates.
Roots and Evolution of the Ranch House
The ranch house finds its origins in the architecture brought by Spanish colonists to the American Southwest. Early designs borrowed heavily from Spanish colonial homes, focusing on single-story layouts that fit the open landscapes and warm climate. Thick adobe walls and plaster finishes kept interiors cool during hot days. Roofs were low-pitched and extended wide eaves provided shade. Interior courtyards created private outdoor spaces that blended indoor and outdoor living naturally.
Throughout the 20th century, these elements adapted to America’s changing lifestyles. After World War II, the ranch house became one of the most popular styles in the US. The focus shifted to open floor plans that encouraged family gathering and easy movement. Sliding glass doors connected living rooms to patios. Attached garages became standard, reflecting America’s car culture. Materials diversified with wood, brick, and stone often combined to add character. The style spread across regions, each adapting to local tastes and climates.
What made the ranch house so appealing to families then? Could its open design and connection to the outdoors still match today’s needs? Understanding where this style comes from helps you see how you can thoughtfully update your own ranch style living space.
Influences from Spanish Colonial Architecture
Spanish colonial architecture shaped many features of the original ranch house. One key trait is the single-story plan, practical for the dry Southwest where cooling the home was a priority. Thick adobe or plaster walls served as natural insulation against heat. Low, gently sloping roofs with wide eaves extended far beyond the walls, reducing sun exposure and protecting windows from rain.
Courtyards were another signature element. These private outdoor spaces offered safe areas for relaxation and socializing, while also improving ventilation and light. This arrangement suited the southwestern lifestyle that blended indoor comfort with outdoor living.
If you live in a warm or dry climate, have you considered how these architectural forms can still work for your ranch-style home today? Using plaster walls or shaded patios can enhance energy efficiency and comfort naturally.
Rise and Popularity in Mid-20th Century America
The ranch house gained widespread appeal in the years after World War II. Builders adopted open floor plans that connected kitchens, dining rooms, and living areas. This layout supported modern family life and casual entertaining. Sliding glass doors became common, making backyard patios an extension of everyday living space.
Attached garages reflected increasing car ownership and suburban growth. Materials like brick, wood, and stone were mixed for texture and to reflect regional tastes. In the Midwest, ranch homes often had wider footprints and larger yards, while California versions emphasized indoor-outdoor flow.
What factors made the ranch house such a hit during this period? The combination of affordable building, flexible space, and connection to nature made it perfect for postwar America. You can still draw inspiration from these qualities to modernize your ranch home while keeping its welcoming feel.
Core Features Identifying a Modern Ranch House
A modern ranch house stands out through its clear, open spatial layout. Typically, it favors single-story living to promote easy movement across rooms. You will notice rectangular or L-shaped floor plans that separate living areas from bedrooms for privacy and comfort. The rooflines often include low-pitched profiles with wide overhangs. These shapes blend traditional ranch roots with modern aesthetics.
Vaulted ceilings open up interior spaces, making rooms feel larger. Exposed wooden beams add warmth and character without clutter. Window styles range from large picture windows to clerestory designs, letting in natural light and connecting indoor spaces with the outdoors. Material combinations bring texture and contrast, such as mixing stone with wood or metal accents.
Observe how garages integrate smoothly with the house design, maintaining lines without breaking the flow. Modern ranch houses balance simplicity with thoughtful architectural details. How might these features improve the comfort and style of your current home?
Layout and Structural Elements
Single-story design remains a defining trait of ranch homes, making accessibility and daily living convenient. Floor plans usually stretch out in simple rectangular or L-shaped forms. This layout creates natural zones where living spaces stay distinct from sleeping areas. That division adds privacy and eases household routines.
Attached garages serve multiple purposes in ranch houses. They offer direct access to the home and contribute to a clean exterior profile. Integrating garages reduces clutter from detached structures and helps with storage needs. When designing or updating your ranch home, consider how the layout can support both social interaction and quiet retreat.
Aesthetic Components and Exterior Design
Exterior materials reflect the modern ranch’s connection to the environment. Stucco and brick provide solid, durable walls. Wood and stone accents add natural texture and visual interest. These materials often combine to create balanced facades without overwhelming the eye.
Roof styles vary, with popular options including cross-gabled and hip roofs. These give the home subtle complexity while maintaining the low, horizontal stance typical of ranch houses. Wide overhanging eaves protect walls from rain and sun. They also enhance outdoor living spaces like patios, offering shelter and shade.
Patios and covered porches extend the indoor lifestyle outdoors. They invite relaxation and social gatherings while connecting the home to its surroundings. When updating your ranch home’s exterior, think about material choices and roof shapes that blend function with curb appeal. What exterior details could boost your home’s comfort and look?
Modern Materials and Sustainable Practices
Innovative Building Materials
You can improve your ranch house by choosing modern materials that last longer and need less upkeep. Recycled wood offers a sturdy look while cutting down on waste. Energy-efficient windows control heat flow, keeping your home cooler in summer and warmer in winter. Sustainable stone works well for flooring and exterior walls because it resists weather damage and requires little maintenance. Integrating solar panels lets you produce clean energy and lower your electric bills. These materials protect your home from wear and tear while saving money over time. Are you ready to invest in materials that support your lifestyle and your budget?
Sustainable Techniques for Ranch Houses
Improved insulation plays a key role in energy savings by reducing heat loss and gain. Using spray foam or cellulose insulation tightens your home’s envelope without changing its look. Water-saving landscaping such as drought-tolerant plants and smart irrigation systems reduces outdoor water use without sacrificing curb appeal. Upgrading to energy-efficient HVAC systems ensures your home heats and cools using less power. These systems also provide better air quality, which benefits your family’s health. What steps will you take to make your ranch house more comfortable and eco-friendly year-round?
Connecting Indoor and Outdoor Living Spaces
Modern ranch homes often erase the clear divide between inside and outside areas. Designers focus on creating seamless transitions that make outdoor spaces feel like an extension of the home’s interior. This design approach encourages you to spend more time outdoors and enjoy natural surroundings without sacrificing comfort.
Opening living rooms to gardens or patios expands usable space, making homes feel larger and more inviting. It also allows for flexible use of space, such as dining outside on warm evenings or entertaining near the fire pit. By blending indoor and outdoor areas, homeowners improve air flow and natural lighting, which enhances wellbeing and daily living.
Have you considered how much more practical your home could be with this fluid connection? Modern ranch designs prioritize lifestyles that value fresh air, nature, and social gathering spots both inside and out. This integration adds value and livability to your property.
Use of Sliding Doors and Large Windows
Expansive sliding glass doors become a defining feature in modern ranch homes. These doors open wide to connect the interior with patios or gardens. When fully opened, they create one large space that blends indoor comfort with outdoor freshness.
Large windows serve a similar purpose by bringing in more natural light and views of the outdoors. They improve ventilation, reducing the need for artificial cooling during warmer months. This helps you save energy while feeling connected to your environment.
Consider replacing standard windows with floor-to-ceiling glass panels or sliding doors to brighten your living spaces. As you open them, you invite nature inside and expand your home’s usable area in a simple yet effective way.
Outdoor Living Areas Integration
Modern ranch designs often include carefully planned outdoor living areas that align with the indoor layout. Patios, decks, and outdoor kitchens link directly to rooms like the dining area or family room. This continuity makes social gatherings and relaxation more convenient.
Think about creating spaces where cooking, dining, and lounging can shift effortlessly between inside and outside. An outdoor kitchen adjacent to the main kitchen invites easy meal preparation while entertaining guests outdoors. Decks with comfortable seating offer cozy spots to unwind and enjoy fresh air.
Integrating these zones supports a flexible lifestyle, allowing you to host larger groups or enjoy quiet moments outside. What outdoor features could you add to improve your home’s flow and usability?
Incorporating Open Floor Plans for Flexibility
Modern ranch houses often use open floor plans to make homes more practical and spacious. This design connects the living, dining, and kitchen areas, creating one large, unified space. Such a layout helps you move easily between different zones without barriers. Imagine preparing dinner while still chatting with family or friends in the living room. This setup encourages social interaction and keeps the household connected.
With the right layout, you can optimize every square foot. Open spaces allow more natural light to travel through your home, making rooms feel brighter and larger. These flexible areas adapt to your lifestyle, whether you want a cozy movie night or a lively dinner party. How could opening your kitchen to the living room change the way your family interacts daily?
Optimizing Flow Between Spaces
Open floor plans improve the natural flow inside modern ranch homes. Without walls, you can walk freely from the kitchen to dining and living areas. This flow reduces bottlenecks and makes movement simple and smooth. It also invites more light and air, which lifts the mood and improves comfort.
You can still create separate zones without adding walls. Use area rugs, different lighting, or furniture placement to define spaces. For example, a sofa can mark the edge of the living room, while a dining table signals mealtime. These subtle boundaries keep openness while giving areas their own purpose. What strategies could you use to make your open space feel both connected and organized?
Adapting Spaces for Personal Needs
Open floor plans offer great chances to tailor spaces for your needs. You might add a small desk in a corner to work from home or create a play area near the living room to keep kids in sight. Multifunctional furniture, like foldable tables or storage benches, supports these flexible uses.
Think about the activities your family enjoys. Could part of your open space double as a workout zone? Maybe a reading nook fits perfectly near the kitchen. Customizing your layout means your home works harder for you, making every area useful. How will you adjust your ranch home to fit work, play, and family time all in one open space?
Embracing Minimalist and Functional Design Elements
Modern ranch homes focus on simplicity that enhances daily life. Choosing a neutral color palette creates calm and makes your space feel larger. Shades of beige, gray, and white work well for walls, floors, and furniture. These colors let architectural features stand out without competing for attention.
Clean lines replace ornate details, offering a streamlined look. Think of straight edges on cabinetry, trim, and countertops. Avoiding excessive decoration helps keep the design practical and easy to maintain. How can your home’s shape speak through its pared-down details?
Every element should have a purpose. Practical storage becomes part of the overall design instead of an afterthought. Built-in cabinets and shelves reduce clutter while staying unobtrusive. When you focus on function, your ranch home feels open, organized, and ready for everyday use.
Streamlined Appearance and Materials
Current trends lean toward plain finishes that highlight the home’s structure. Matte or satin paint replaces glossy surfaces to minimize glare. Wood finishes show their natural grain without heavy staining or varnish. This approach keeps materials honest and grounded.
Neutral tones like soft taupe or warm gray unify interiors and exteriors, making the house appear cohesive. Removing trim or embellishments puts the home’s shape and layout front and center. This allows your ranch’s long, horizontal lines and low profile to create visual interest on their own.
What parts of your home could benefit from simpler finishes? Pulling back on decoration can make space feel less crowded and highlight quality materials already in place.
Practical Storage and Furniture Choices
You can improve daily living by adding smart storage options that blend into your home. Built-in benches with storage below or kitchen islands with drawers save space while keeping essentials handy. These solutions prevent clutter from taking over wide-open rooms.
Furniture with multiple functions fits modern homes well. A sofa bed or ottoman with internal storage gives you room to adapt without extra pieces. Keeping surfaces clear changes how you use areas like the living room or dining space.
How do you balance keeping your ranch tidy without sacrificing comfort? Focus on furniture and storage that help rather than compete with your design. Decluttering doesn’t mean empty; it means thoughtful use of every inch.
Integrating Smart Home Technology
Modern ranch houses now blend classic ranch style with smart home technology to boost comfort, security, and energy efficiency. You can control many home functions from a smartphone or voice assistant, making everyday tasks easier and more convenient. Imagine adjusting your lighting or thermostat without leaving the couch.
Common devices include smart thermostats like Nest or Ecobee, smart lighting systems from Philips Hue or Lutron, and home automation hubs such as Amazon Echo or Google Nest Hub. These tools help you customize settings to fit your lifestyle and save on costs.
Consider if your ranch home has the wiring and Wi-Fi strength to support these systems. Smart technology fits well in ranch homes due to their open floor plans, which allow efficient sensor placement. How could you start using smart home devices to simplify your daily routines?
Convenience and Energy Management
Smart thermostats learn your schedule and adjust temperatures automatically, so you stay comfortable and avoid wasting energy. You can lower heating or cooling during work hours and warm up the space before you get home.
Smart lighting systems let you control brightness and color remotely or set timers. This saves electricity and reduces the need to remember turning off lights. Modern energy monitors track electricity use and pinpoint which appliances consume the most power.
Using these devices, you can cut utility bills and improve comfort without extra effort. What habits could you change if you knew exactly when and where your home used the most energy?
Security and Connectivity Features
Smart locks let you lock or unlock doors remotely, grant temporary access to guests, or check if doors are locked when you’re away. Cameras provide live video feeds and alerts for unusual activity, increasing your home’s security.
Voice-controlled home assistants connect and manage these devices in one place. You can ask them about locked doors, adjust lights, or monitor cameras without lifting a finger. Integration of these tools boosts peace of mind and convenience.
How confident do you feel about your current home security? Adding smart features could help you stay connected and secure, even from a distance.
Landscaping and Exterior Enhancements
Your ranch house looks best when it feels connected to its surroundings. Choosing the right landscaping and exterior features helps your home blend naturally into the land. Look for ways to make your yard work with the local environment instead of fighting it. This approach creates a smooth transition from indoors to outdoors and saves you time and resources.
Plan for practical outdoor improvements, such as creating shaded spaces or windbreaks using trees and shrubs. These choices not only improve comfort but also boost energy savings. Think about how your outdoor space supports your daily life, whether it’s a spot for morning coffee or a place for kids to play safely. How well does your yard serve your lifestyle?
Select paths and structures that match your home’s simple lines and materials. This harmony ties all parts of your property together. Small upgrades like new porch railings or well-placed seating areas add both beauty and function. Your ranch style should feel welcoming from the driveway to the backyard.
Selecting Native Plants and Natural Elements
Opt for plants that grow well in your region. Native plants need less water and care because they have adapted to local weather and soil. Using these plants supports animals like birds and pollinators, making your yard part of the local ecosystem.
Xeriscaping, which uses drought-resistant plants and smart irrigation, lowers your water use while keeping your yard attractive. Think about grasses, shrubs, and flowers native to your area that won’t require frequent watering or fertilizers. Do you know which plants thrive nearby without extra effort?
Incorporate natural elements like rocks, mulch, and wood to blend with your landscape. These materials reduce erosion, maintain moisture, and keep weeds down. A garden designed around nature requires less work and looks better over time.
Designing Walkways, Lighting, and Outdoor Features
Well-designed walkways guide visitors and family safely around your property. Choose materials such as stone, gravel, or concrete that complement your ranch’s rustic feel but stay practical for your climate. Proper paths prevent muddy or worn areas and help define your yard’s layout.
Install garden and pathway lighting to extend usability after dusk. Solar or LED lights offer energy-efficient solutions that highlight plants or architectural details while improving safety. Think about dimmable lights or motion sensors to suit different times and uses.
Outdoor features like pergolas, fences, or raised garden beds add character and function. Pergolas create pleasant, shaded areas for gatherings, while fences provide privacy and security without appearing too heavy. These elements enhance curb appeal and invite you to spend more time outside. Could your outdoor space better meet your needs with simple additions?
Conclusions
Modern ranch house design offers a flexible foundation for personalizing your home with style and function. Revisiting the essential features from its past, such as open layouts and connection to the outdoors, while exploring up-to-date materials and energy-efficient solutions, enhances the lifestyle for you and your family. This balance between tradition and innovation invites you to rethink how you live and make your ranch house responsive to today’s practical needs.
Reflecting on the trends discussed encourages you to take purposeful steps when planning improvements. Do you want to strengthen the connection between inside and outside? Could updating your exterior materials boost curb appeal and durability? Every choice helps create a ranch home that feels welcoming and current. With a clear focus on comfort, simplicity, and functionality, you can successfully tailor your ranch house to the demands of modern living.

