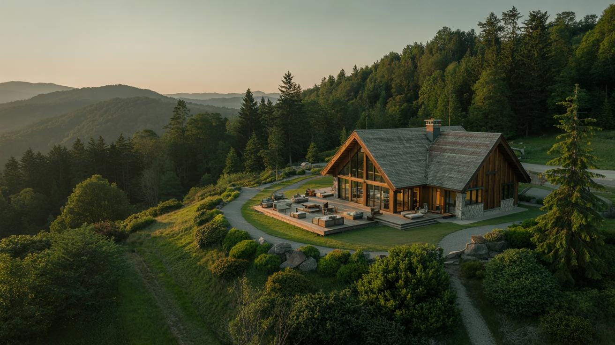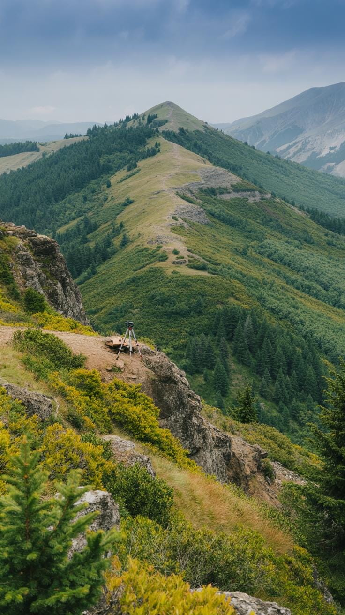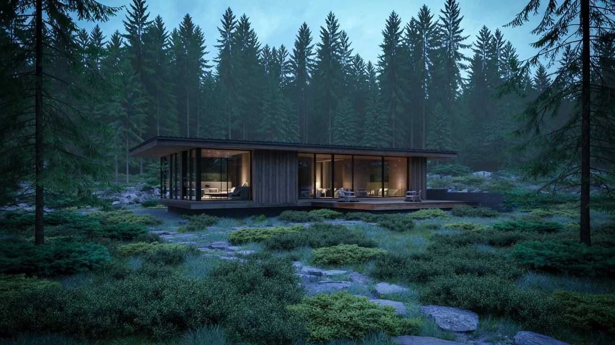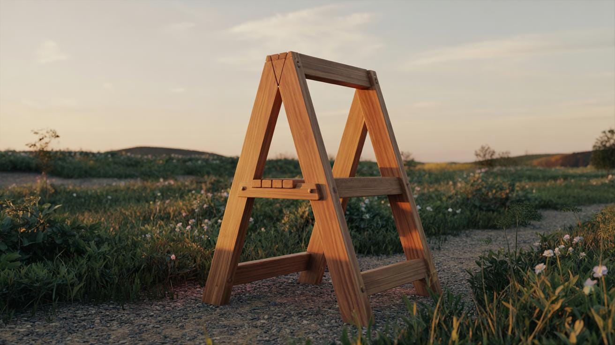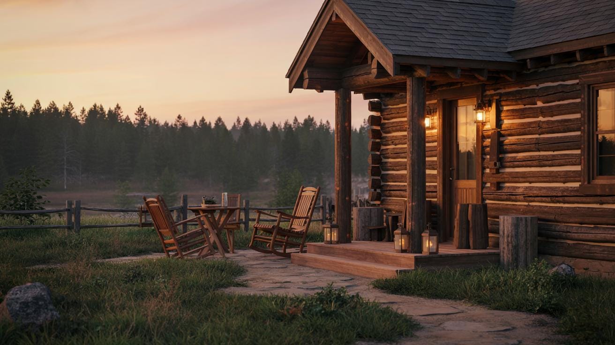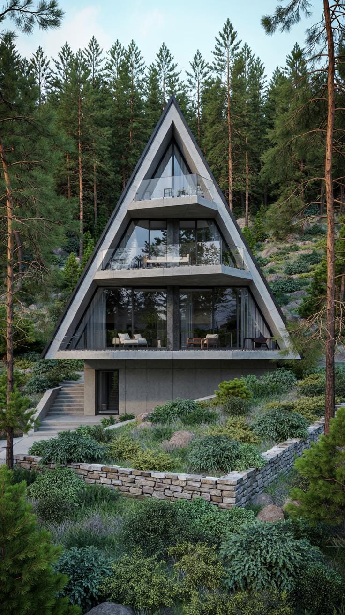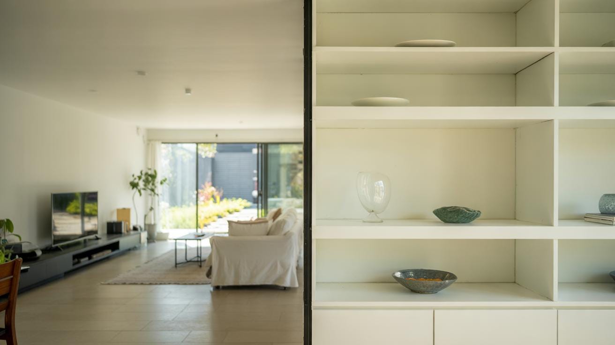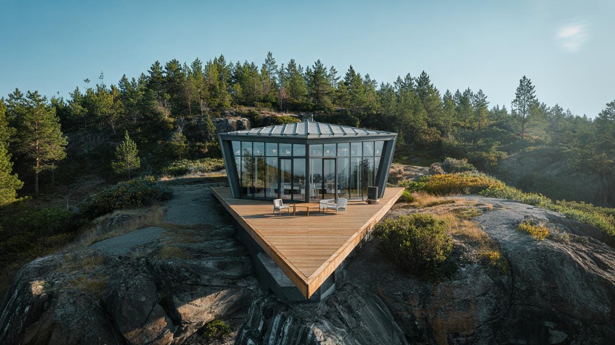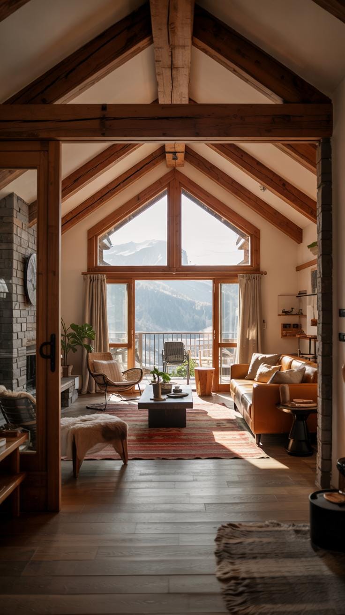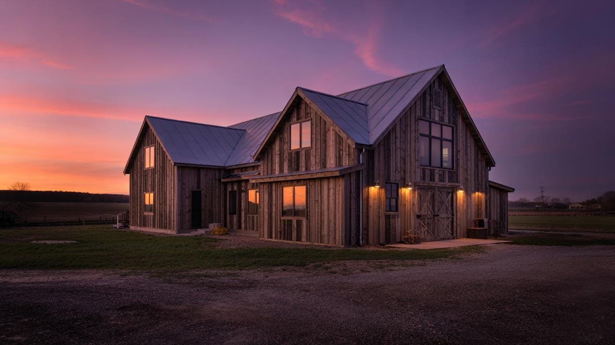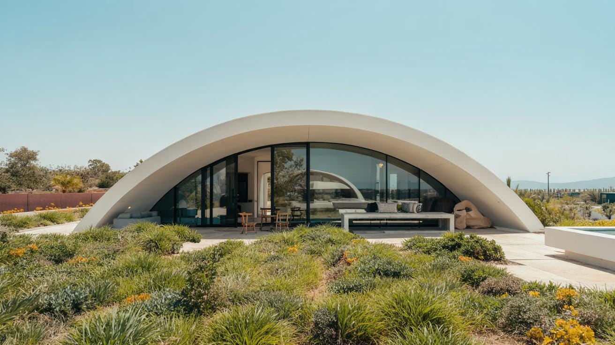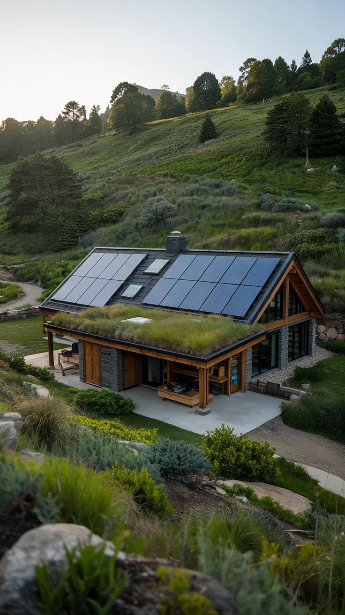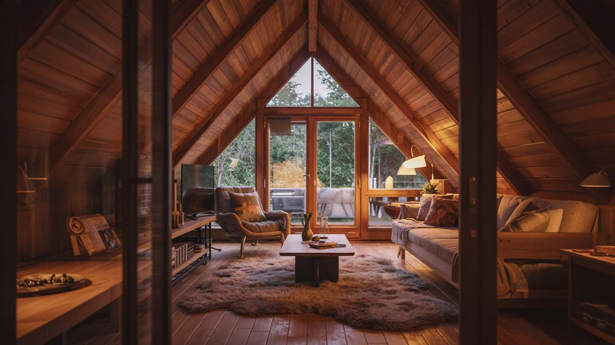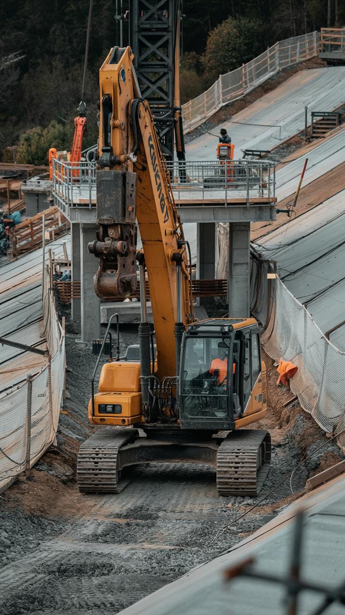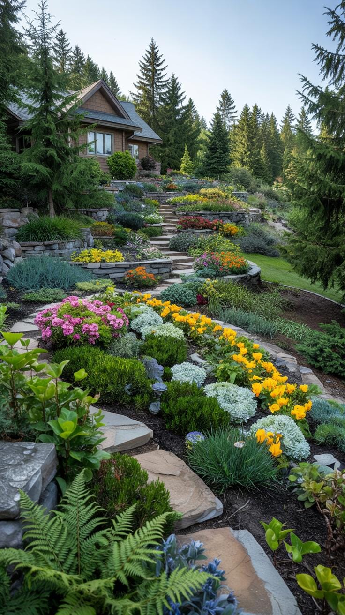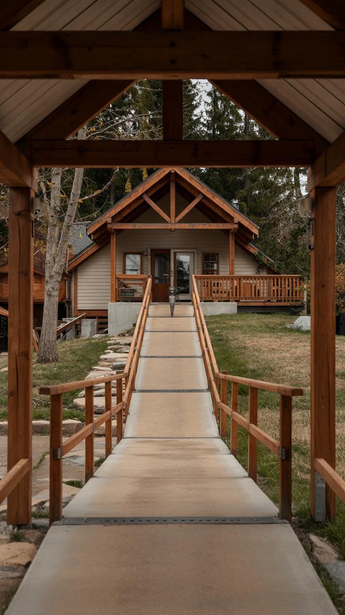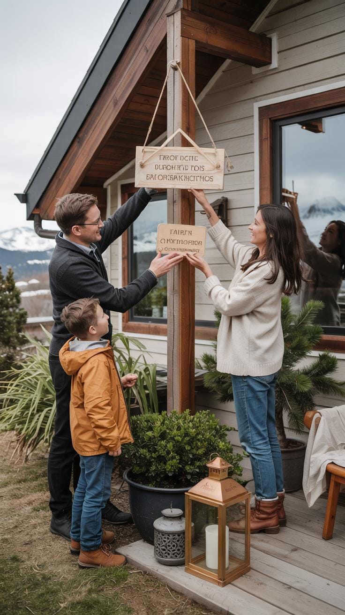Introduction
Living in a mountain dream home offers a unique lifestyle that combines natural beauty with serene living. The design of these homes is crucial to maximize the stunning views and adapt to the hillside terrain. This article presents practical insights into building perfect mountain retreats, focusing on the balance of comfort, sustainability, and aesthetic appeal. You will learn how thoughtful planning transforms a simple hillside property into a dream sanctuary.
Considering a hillside retreat raises many questions about site selection, architectural design, and environmental impact. This guide breaks down these topics into manageable parts. You will discover key elements such as efficient land use, structural considerations, and integrating indoor-outdoor living spaces. Whether you plan to build or renovate, this article aims to equip you with ideas to make your mountain home both functional and inviting.
Selecting the Ideal Hillside Location
Choosing the right site for your mountain dream home shapes your living experience. Terrain stability ranks high on your list because unstable slopes can cause costly problems. You want to examine the land carefully to avoid areas prone to landslides or erosion.
Look at view potential next. Do you see sweeping mountain ranges, quiet valleys, or tree-lined ridges? A spot that opens to beautiful views will add value and joy to your home every day.
Access matters, too. Consider how you will reach your home during all seasons, especially winter. Roads need to be safe and simple to maintain.
Local regulations also guide your choice. Check zoning laws, building codes, and any restrictions on hillside development. These rules protect you and the environment.
The natural environment influences all these factors. Think about how sunlight, wind, water flow, and wildlife patterns play into your decision. Ask yourself how you want your home to connect with nature and how the site supports that vision.
Assessing Terrain and Soil Stability
Understanding the slope angle helps you plan a sturdy foundation. Steep hills demand special techniques such as deep piers or stepped footings to keep the building safe.
The soil type affects how much weight it can bear. Rocky soil might require different tools than sandy or clay-heavy soil. Test the ground before you build.
Geological conditions like fault lines or loose gravel increase risk. Hiring a geotechnical engineer can reveal hidden problems and suggest fixes.
These factors impact construction costs and safety directly. Your foundation choice depends on what the land can support reliably.
Think about your home’s longevity. Are you building to last decades in shifting mountain terrain? Terrain and soil knowledge form the first line of defense against structural issues.
Maximizing Views and Privacy
Find a position that frames nature’s best scenes through your windows. Orient your home toward major ridgelines, lakes, or forests that catch your eye.
Privacy means placing your home away from neighbors or trails. Look for natural screens like trees or rock outcroppings. You don’t want to feel exposed when relaxing outside.
Consider sightlines from both inside and outside your property. Can neighbors see into your yard? Will public paths overlook your deck?
Sometimes moving a few feet changes everything. Walk the land at different times of day to see when and where privacy matters most to you.
You might ask yourself: How do I balance capturing beautiful views with keeping a sense of solitude? Your site choice answers that question before any construction begins.
Architectural Design Adapted to Hillside Homes
Designing a home on a hillside requires thoughtful strategies to fit the slope and environment. Split-level layouts work well here, arranging living spaces on different levels to follow the land’s natural incline. This approach minimizes the need to reshape the terrain and makes moving through the home feel more connected to the outside world.
Terraces create outdoor rooms that step down the hillside. These flat spaces support gardens, seating areas, or paths while reducing erosion. By breaking the slope into manageable levels, terraces provide safe access and usable outdoor spaces.
Using materials that come from or resemble the mountain’s natural palette helps your home blend into the setting. Stone walls echo the rugged cliffs, and wood siding matches tree trunks. Large windows invite the landscape in by framing views without dominating them, connecting inside and out.
Building with the Land Shape
Following the land’s contours means your foundation will sit more naturally on the site. This method lowers the need for heavy excavation and reduces environmental impact. For example, a home built along a gentle ridge can stretch horizontally instead of being carved into a steep hill.
Design features like stepped foundations and retaining walls adjust to uneven ground instead of forcing the land to change. These techniques protect tree roots, prevent soil loss, and blend construction into the hillside.
Have you noticed how many hillside homes seem to grow out of the earth? That happens because their design respects the land shape first, letting the site dictate the form of the home rather than the other way around.
Materials That Match the Environment
Choosing wood, stone, and glass helps your mountain retreat feel like part of its natural world. Wood offers warmth and ages gracefully, creating a link to surrounding forests. Using local stone keeps the home’s base grounded visually and structurally.
Glass panels serve more than light—they extend sightlines to the outdoors. Placing large windows or glass doors allows your home to disappear against the backdrop of trees and rocks, reducing the need for artificial light during the day.
Imagine walking into a house where rough-hewn beams support the roof and a stone fireplace anchors the living room. These materials don’t just look right; they stand the test of mountain weather and create a sturdy, timeless feel.
Creating Comfortable Indoor Living Spaces
Designing interiors for mountain homes means focusing on comfort and efficiency. You need spaces that feel open yet cozy, supporting both relaxation and daily living. Open floor plans let rooms flow into one another, creating a sense of freedom and making the most of limited space.
Natural light plays a key role. It brightens rooms, reduces the need for artificial lighting, and connects you to the outdoors. Think about how sunlight changes through the day, casting shadows or warming up spaces. Properly designed interiors allow you to enjoy this effect.
Practical details matter too. Using materials that hold heat well can keep rooms comfortable in cooler mountain weather. Placement of furniture should support easy movement and maximize views. Ask yourself: Does this layout help me feel relaxed and at home in this setting?
Open Layouts with Natural Light
Large windows bring in daylight and offer views of the mountain landscape. Instead of breaking rooms into many small, dark spaces, open layouts combine living areas, kitchens, and dining rooms. This creates a unified, spacious feeling.
Natural light improves mood and helps you stay connected to the changing environment outside. Floor-to-ceiling windows or clerestory windows are common choices. Position seating where sunlight can reach it during waking hours. This design choice makes you feel part of the surroundings without stepping outside.
Have you noticed how a well-lit room changes your mood? In mountain homes, this effect is amplified by the scenic views, making light exposure not just functional but restorative.
Connecting Indoors to Outdoors
Sliding glass doors, decks, and patios create seamless connections between inside and outside spaces. These features expand your living area and invite fresh air and nature inside. You can cook on the deck, dine with a view, or simply relax outdoors without leaving your home’s comfort.
Decks built on the hillside can follow the land’s shape, offering private outdoor spots at different levels. Wide sliding doors let you open your home to the breeze and sounds of nature, breaking down barriers between rooms and the environment.
When was the last time you felt that smooth transition from your living room to the outdoors? Designing with this in mind shapes how you experience your mountain retreat every day.
Energy Efficiency and Environmental Considerations
Insulation plays a big role in keeping mountain homes warm during cold seasons. Materials like rigid foam panels, spray foam, and mineral wool provide strong barriers against heat loss. You want insulation that seals gaps and stops drafts around windows and doors as well.
Heating options should match the chilly climate. Radiant floor heating warms from below, creating steady heat without wasting energy. Wood stoves or pellet stoves offer cozy warmth, and modern gas furnaces with high efficiency ratings help keep fuel use low. You might find a combination of systems works best for your home’s needs and budget.
Insulation and Heating Solutions
Choosing the right insulation makes a noticeable difference in energy use. Spray foam expands to fill cavities and blocks air leaks better than fiberglass. Mineral wool resists moisture and fire, adding protection. Putting insulation in the roof and floors is as vital as in the walls to prevent heat escape.
Heating systems should adapt to mountain temperature swings. Programmable thermostats let you set lower temperatures when you’re away, saving energy. In-floor hydronic heating circulates warm water through pipes embedded in concrete, offering gentle, even heat. When considering wood or pellet stoves, check local fuel availability.
Solar Energy and Water Conservation
Solar panels harness sunlight on hillside properties where exposure is high. Panels can power your home’s electricity needs or supplement hot water heating systems. Position panels to get maximum sun during the day, avoiding shaded spots from trees or other structures.
Water conservation techniques protect a crucial resource in mountain settings. Rainwater harvesting collects runoff from roofs into storage tanks for irrigation or non-potable uses. Greywater systems recycle water from showers and sinks into landscaping. Low-flow fixtures reduce indoor water consumption without compromising comfort.
Managing Construction Challenges on Slopes
Building on a hillside comes with unique challenges that require careful planning to ensure your mountain dream home stands strong and safe. Controlling erosion, managing drainage, and choosing the right foundation are critical to avoid costly repairs later.
Have you considered how rainwater will flow around your home? Without proper drainage, water can cause soil to wash away, weakening the slope and putting your house at risk. Careful design that directs runoff and stabilizes soil is essential to maintain the hillside’s integrity.
Foundation work also demands special attention. Flat-ground methods won’t do. Your foundation must anchor firmly into uneven terrain, preventing movement and settling. This often means extra engineering and construction steps, but investing in these upfront solutions protects your home long term.
Erosion and Drainage Control
Stopping soil erosion starts with stabilizing the land. Techniques like planting deep-rooted vegetation help hold soil in place naturally. You might also use geotextiles or erosion control blankets on steep sections to provide additional support.
Managing rainwater effectively keeps soil from washing downhill unchecked. Installing swales, French drains, or contour ditches reroutes runoff safely away from your home. These systems prevent water buildup and reduce slope saturation, lowering the risk of landslides.
Ask yourself: does your site plan include features to slow water flow and spread it evenly? Considering every inch of slope helps you design drainage that protects your hillside retreat.
Foundation Types for Stability
Choosing the right foundation is vital on a hillside. Pier and beam foundations use columns driven deep into stable soil layers, lifting your home above the slope and allowing for flexible adjustment if the ground shifts.
Concrete retaining walls serve to hold back soil and create level areas. These walls reduce pressure on the foundation and control the natural movement of earth. They often work hand in hand with stepped footings built into the incline.
Could a hybrid approach fit your terrain? Combining piers with retaining walls can balance stability and cost. Understanding your slope’s geology guides which foundation method suits your mountain dream home best.
Landscaping for Beauty and Function
Landscaping your mountain dream home shapes both its look and how well it fits the natural environment. Smart landscaping helps prevent soil erosion and controls water runoff, easing the load on hillside foundations. You can create outdoor spaces that blend with the steep terrain, making the most of views and sunlight. Have you thought about how your choices might affect local wildlife? Designing with native plants and thoughtful layout supports nearby ecosystems and reduces upkeep. Efficient landscaping saves you time and resources while keeping your hillside retreat healthy and inviting year-round.
Native Plant Selection
Choosing native plants for landscaping lowers water use because these species already thrive in local conditions. They have deep roots that stabilize soil, reducing erosion risks on slopes. Native plants provide food and shelter for birds, insects, and small mammals, helping keep your environment balanced. If you use plants adapted to the mountain climate, you avoid constant watering and costly replacements. Have you noticed how certain wildflowers attract pollinators? Including those can boost ecosystem health and bring your yard to life naturally.
Paths and Outdoor Living Areas
Designing walkways on hillsides requires fitting trails to the slope rather than against it. Use switchbacks or gentle curves to ease walking and protect the soil. Materials like gravel, flagstones, or wood planks offer good traction and drain well. Outdoor seating zones should follow natural contours, making them safe and comfortable without heavy grading. Think about how you want to move outside your home. Creating layered decks or terraces lets you enjoy different views and sun exposure while respecting the site’s shape and preventing soil disturbance.
Safety and Accessibility in Mountain Homes
Mountain homes need thoughtful planning to keep everyone safe and easily able to move around. Road access is a top priority. Driveways and walkways should handle tough weather and steep slopes without slipping or washing out. Using rough, non-slip surfaces and proper drainage helps here. Have you checked if your drive can support emergency vehicles during snow or heavy rain? Building with gentle slopes rather than steep inclines allows year-round access. Clear pathways guide visitors and residents safely, keeping stairs and ramps sturdy and well-lit.
Planning for emergencies means preparing for fires, landslides, or storms. Install smoke detectors and fire-resistant materials around your home. Create clear evacuation routes that everyone in your household knows. Emergency kits and communication plans add another security layer. Think about how you will leave quickly if roads become blocked or dangerous. Working with local authorities to understand risks and access points improves readiness. When designing your interior, consider wide hallways and doorways for easier mobility. What changes can you make now to keep your mountain retreat secure and accessible for all?
Ensuring Road and Path Access
Driveways in mountain areas must handle steep inclines and unpredictable weather. Constructing driveways with durable materials like gravel or concrete reduces slips. Incorporate drainage ditches or channels to divert water and prevent erosion. Snow removal access is vital for winter months. Walkways need gentle slopes or steps with secure railings. This helps guests and family members navigate safely in changing conditions. Reflective markers or solar lights along paths improve visibility in darkness. Check if your routes connect smoothly to main roads without sharp turns or blind spots.
Planning for Emergencies
Mountain homes face risks from wildfires, floods, and landslides. Identify safe zones for shelter and practice evacuation drills regularly. Use fire-resistant landscaping and maintain clear areas free of dry brush. Design multiple exit points from your property to avoid being trapped. Keep emergency supplies like water, first aid kits, and flashlights within easy reach. Have communication plans for areas with limited cell service. Consider installing outdoor loudspeakers or alarms. Collaborate with neighbors to share resources during a crisis. How will you adapt your home’s design to stay safe when nature threatens?
Personalizing Your Mountain Retreat
Your mountain home should reflect who you are and how you live. Think about what matters most to you when choosing decor and furniture. Do you prefer a cozy space to gather with family or an open, airy area for quiet reflection? Tailor your retreat to fit your daily needs and taste.
Using natural materials like wood, stone, and metal can enhance the connection to the outdoors. Earth tones or soft colors often work well with the mountain environment, but don’t hesitate to add bold accents that suit your style. Custom furniture pieces can improve function and comfort, such as built-in benches with extra storage or large sofas designed for relaxing after outdoor adventures.
Consider special features that make daily life easier and more enjoyable. Fireplaces create warmth and a gathering spot, while outdoor kitchens extend your living space and encourage entertaining in nature. Think about how you want to live in your mountain retreat before finalizing these personal touches.
Choosing Interior Decor and Furniture
Select furniture that balances comfort with durability. Mountain homes invite relaxation, so pick items that offer easy seating and support. Leather and upholstery that resist wear can handle changing seasons and outdoor gear. Rugs placed in key areas soften hardwood floors and add warmth underfoot during cold months.
Decorate with pieces that tell your story or showcase local crafts. Photographs, paintings, or handmade textiles bring personality into your space. Lighting matters—opt for fixtures that mimic natural light and adjustable lamps for reading or ambiance. Avoid clutter by choosing multipurpose furniture to keep your retreat simple and functional.
Adding Special Amenities
Adding amenities like wood-burning stoves not only warms your home but also connects you with traditional mountain living. Hot tubs offer year-round relaxation after hiking or skiing, providing a soothing end to your day. Decks or viewing platforms create spots to enjoy panoramic views and fresh air.
Think about what you love doing outdoors and how amenities can extend those activities inside or near your home. A fire pit, for example, allows you to enjoy evenings outside even when the temperature drops. What features will help you fully appreciate your mountain retreat every day? Choose those that enhance your comfort and the overall experience.
Conclusions
Mountain dream homes require a combination of smart design, careful material choices, and respect for the surrounding landscape. Each step, from choosing the right location to finalizing interior layouts, influences how well the home fits into the hillside environment. When done correctly, your mountain retreat will provide comfort, privacy, and a strong connection with nature. Keep in mind that flexibility and attention to detail allow these designs to meet your personal needs and climate challenges.
In the process of designing and building, stay focused on practical solutions that enhance your daily living experience. Consider energy efficiency, durability, and easy maintenance as part of your decisions. These homes are long-term investments in quality of life, so thoughtful execution is essential. Reflect on your goals and how you want to live in the mountain setting. Your perfect hillside retreat awaits with the right approach to its design.

