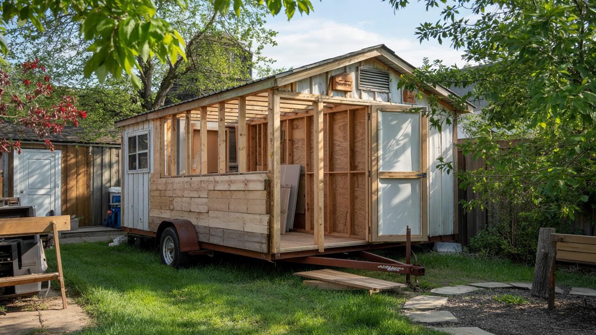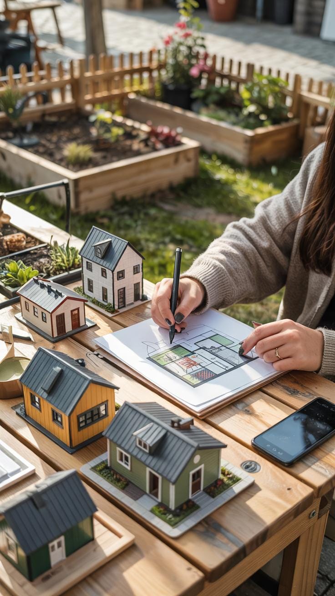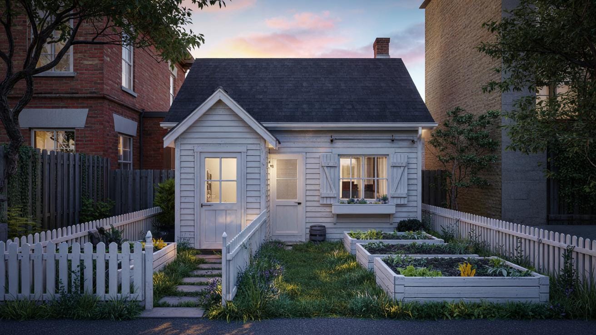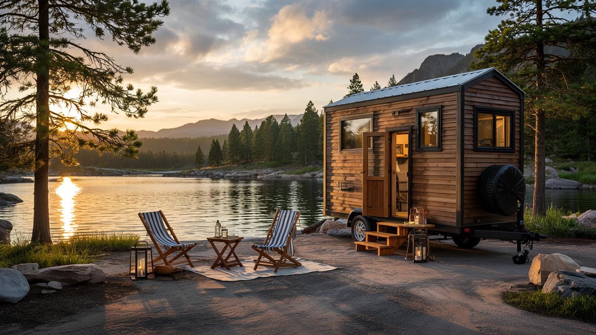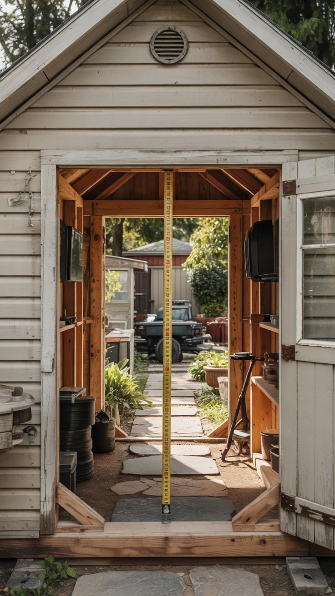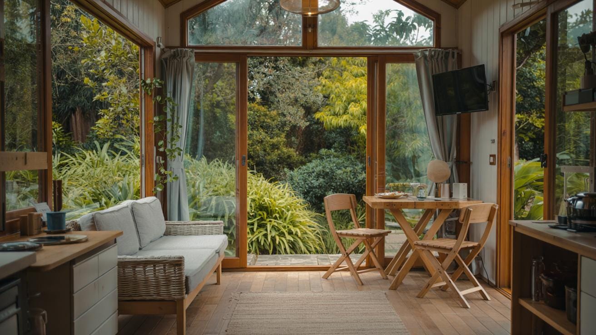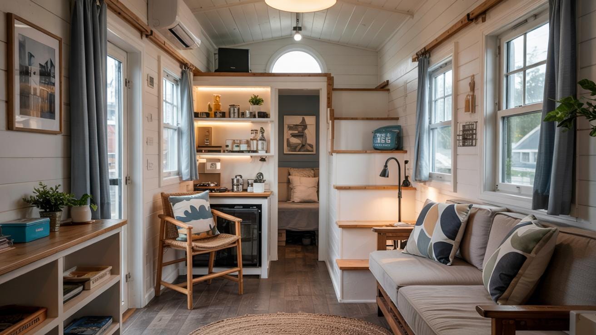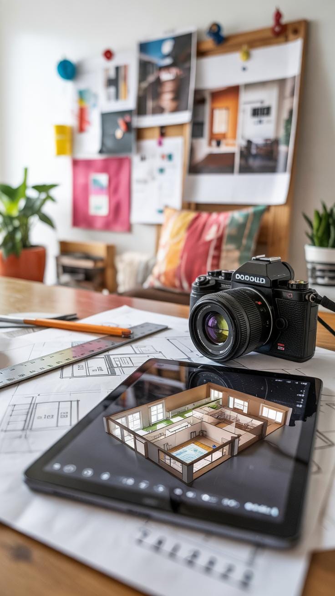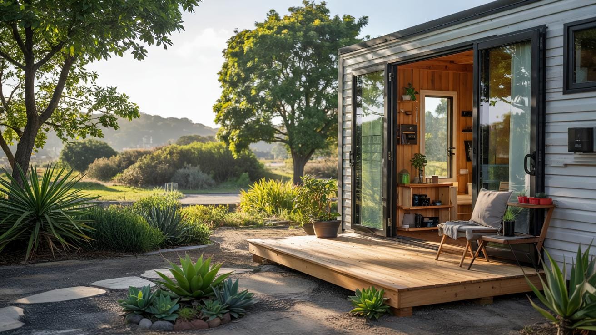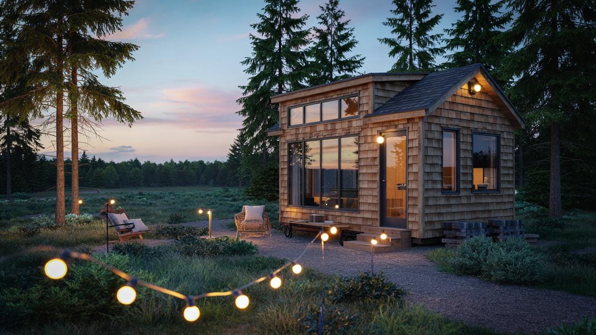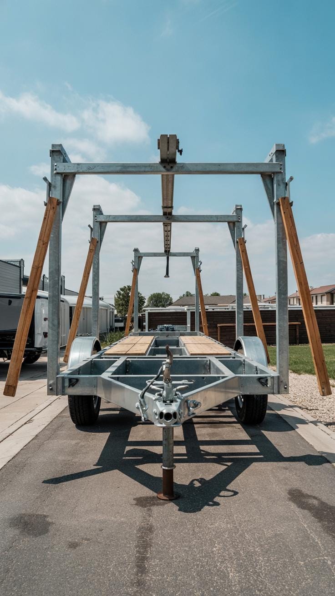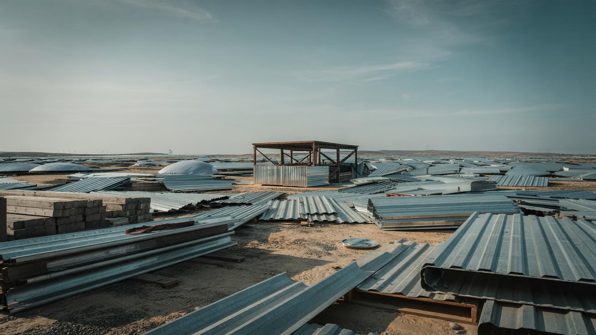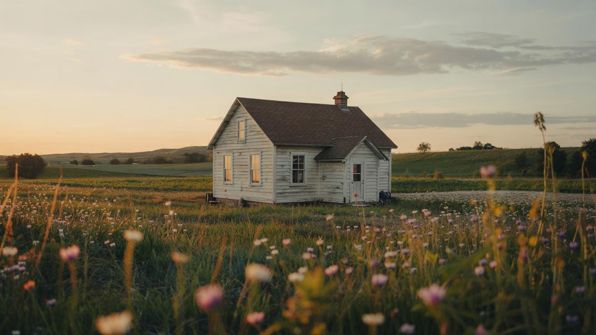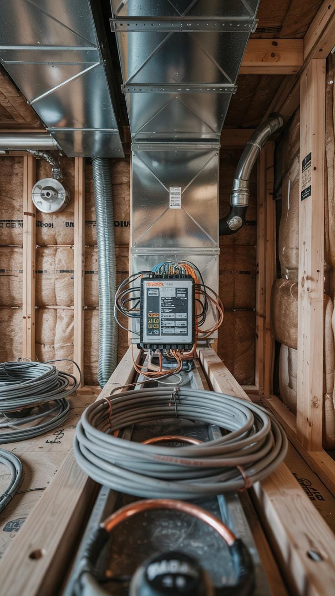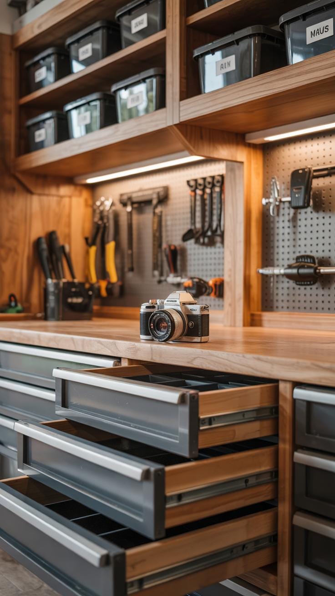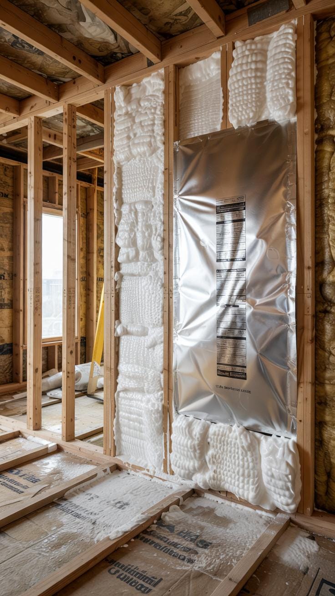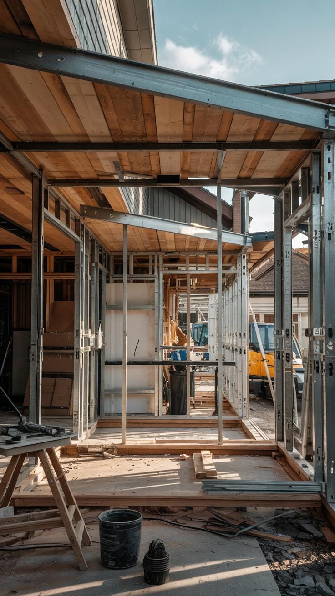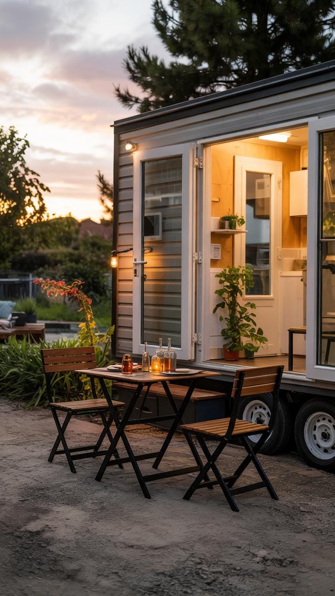Introduction
The idea of turning a backyard shed into a tiny house on wheels is gaining attention for those wishing to live simply and affordably. Tiny houses offer a compact, functional living space that can be mobile. This transformation allows you to optimize limited space while gaining the freedom to move your home as needed. Understanding how to convert a shed into a livable, mobile space can help you take advantage of low-cost housing options with a reduced environmental footprint.
Converting a shed to a tiny house on wheels involves several key considerations. You need to assess the structure of your shed, design a layout that maximizes the use of space, and ensure mobility by placing it on a trailer. This process includes installing essential utilities, creating storage solutions, and making your tiny home comfortable for daily living. Exploring this option can unlock opportunities for alternative living arrangements, whether for someone seeking to downsize, create a guesthouse, or start a mobile lifestyle.
Understanding The Tiny House Movement
The tiny house movement began as a push against the high costs and excess of traditional homes. It grew from people wanting to live more simply and focus on what matters. Many who choose tiny houses want to reduce their environmental impact by using fewer resources.
Smaller living spaces mean less energy use and lower bills. Mobility adds another layer of freedom. You can take your home with you, avoiding long-term commitments and accessing different locations. This flexibility appeals to those who want a change in lifestyle or work remotely.
Are you curious how living smaller might fit your life? Understanding the core principles of minimalism, sustainability, and mobility can help you decide if a tiny house suits your goals.
What Motivates Tiny House Living
Cost savings rank high for people choosing tiny houses. Building and maintaining a smaller home requires less money for materials, utilities, and property taxes. You can often invest in quality over quantity.
Environmental concerns also drive many to downsize. Living tiny reduces waste, lowers carbon footprints, and encourages recycling and repurposing materials. For example, solar panels on a tiny house can supply most of the electricity used.
Freedom of movement attracts those who want to travel or avoid fixed housing costs. Being mobile allows you to explore different places without sacrificing comfort. How much value do you place on mobility and a flexible lifestyle?
Common Types Of Tiny Houses
Tiny houses come in many designs. Fixed tiny homes sit permanently on a foundation, much like traditional houses but smaller. Mobile tiny houses, often built on trailers, can move locations as needed. This mobility appeals to travelers or those avoiding permanent land commitments.
Sheds converted into tiny houses blend these ideas. Typically small, sturdy, and simple in design, sheds offer a good starting shell. Converting a shed on wheels creates a functional, budget-friendly mobile home. Have you thought about how your shed could become a tiny house on wheels?
Evaluating Your Backyard Shed For Conversion
Start by measuring your shed’s interior space to see if it meets the basic size needs of a tiny house. Most tiny homes offer between 100 and 400 square feet of living space. If your shed is smaller than 100 square feet, think carefully about how you will fit in essential areas like sleeping, cooking, and storage.
Next, check the foundation and frame. The structure must support added weight from insulation, plumbing, and your chosen interior design. Look for signs of rot, mold, or damage on walls, floor, and roof. These problems will require repairs before you can move forward.
Evaluate how well your shed stands up to weather. A tiny house on wheels needs solid insulation, a waterproof exterior, and strong windows. If your shed’s materials are too thin or deteriorated, you’ll spend more time and money reinforcing them.
Ask yourself: Can the structure handle wheels and mobility modifications? Is there enough headroom to live comfortably inside? These questions will help you determine if turning your backyard shed into a mobile home is realistic or if building from scratch might be better.
Structural Integrity And Size Requirements
Check the frame’s strength by examining wood studs or metal supports. Look for warping, cracks, or loose joints that could fail under added loads. If you find weak spots, plan to replace or reinforce them with quality lumber or metal braces.
Floor strength matters more than you might expect. Flooring needs to hold plumbing, appliances, and foot traffic without bending. You might need to install extra joists or plywood layers to boost stability.
Sheds with at least 8 to 10 feet of headroom offer better comfort and space options. Size matters when fitting a bed, kitchenette, and bathroom. Use your measurements to sketch a potential layout and decide if the space feels workable before moving on.
Materials And Construction Quality
Wood frame sheds with plywood or OSB siding work best due to their adaptability and ease of modification. Metal or plastic sheds may be harder to insulate and secure properly for year-round living.
Check insulation levels in your shed. Most sheds lack necessary thermal protection. Adding rigid foam board or spray foam insulation will improve comfort and reduce energy costs.
Look at doors and windows. Single-pane windows or thin doors reduce energy efficiency. Upgrading to double-pane windows and insulated doors is a smart step. These changes make your tiny home more livable in different climates.
Consider roof materials. Asphalt shingles are good for shedding water and can support solar panels if you want. Metal roofs last longer but might need soundproofing. Evaluate current roofing and decide if replacement or reinforcement is needed to protect your home.
Designing Your Tiny House Layout
Planning your tiny house layout starts with identifying the key areas you need to include: living, sleeping, cooking, and storage. Each must fit into the limited floor space of your shed. Think about how you move through the space. Can you reach the kitchen without crossing the sleeping area? Will you have enough room to sit and relax? Make a simple sketch of your ideal floor plan and measure each zone carefully.
Use zones that serve multiple purposes, like a bench that doubles as storage or a fold-out dining area. Avoid overcrowding by leaving clear pathways. Consider natural light and ventilation by placing windows near common areas. Will your layout still feel open when furniture is in use?
Ultimately, your floor plan should balance functionality and comfort. You want your tiny house to feel like a home, even on wheels. What daily tasks must fit smoothly into your design? Ask yourself what you can live without and what you need every day when finalizing your plan.
Space Optimization Techniques
Multi-functional furniture becomes your best friend in a tiny house. A sofa that converts to a bed saves space. Tables with hidden compartments add storage without extra bulk. Vertical storage frees up floor space by using wall areas for shelves, hooks, and cabinets. You can store kitchen items above the counter instead of taking up room below.
Compact appliances like a two-burner stove or a small fridge save power and space. Choose lightweight fixtures to reduce overall weight. Use fold-down counters and sliding drawers to create flexible surfaces when needed.
Consider each item’s size and usefulness before adding it. Can a chair store something underneath? Will a shelf support your cooking gear? Small design choices add up to a more livable home in a limited footprint.
Planning For Mobility And Comfort
Distributing weight evenly across the floor is vital for stability when your tiny house is on wheels. Place heavy items, such as water tanks and batteries, close to the trailer axles. Avoid loading too much weight on one side to prevent tilting during travel.
Comfort means thinking about both stationary living and movement. Secure furniture to keep it from shifting on the road. Choose cushions with durable fabrics that handle bumps and vibrations.
Plan your layout so you have clear walkways and avoid crowded corners. A well-balanced design improves road safety and gives you peace of mind. How can your layout keep the house steady without sacrificing comfort?
Choosing The Right Trailer For Mobility
Finding the right trailer is key to turning your backyard shed into a mobile tiny house. Your trailer must support the shed’s size and weight without risking damage or instability during moves. Ignoring this can lead to costly repairs or unsafe travel.
Measure the shed’s length, width, and height accurately before shopping for trailers. Consider its weight, including fixtures and materials used. A trailer too small or weak won’t handle the load, and one too large may create unnecessary challenges in maneuvering and parking.
Trailer types vary, but flatbed trailers with a strong frame often work well for carrying sheds. Make sure the trailer’s deck size exceeds your shed’s base for full support. Check weight limits marked on the trailer and compare them to your shed’s weight plus equipment.
Attaching the shed requires a secure foundation. Use metal brackets or mounting plates bolted firmly to the shed’s base and trailer frame. These connections stop shifting during transit. You might also add tie-down straps for extra hold. How will you test the stability once everything is secure?
Trailer Sizing And Capacity
Every shed demands a trailer sized for its exact dimensions and weight. Measure your shed carefully, including roof overhangs. Look for trailers that can hold at least 10-20% more weight than your shed’s estimated load. This margin improves safety and handling.
Contact local trailer dealers or use online calculators to match your shed’s weight to a trailer’s Gross Vehicle Weight Rating (GVWR). Avoid trailers close to their limit to prevent strain on axles and tires during transport.
Keep in mind the trailer’s width. Road regulations often limit width to 8.5 feet without special permits. If your shed is wider, plan for permitting or modify the shed’s design. What will you do if your shed slightly exceeds these limits? Consider adjustments early.
Axles matter, too. More axles mean better load distribution. For heavier sheds, a tandem or triple axle trailer provides added stability and reduces wear on the wheels.
Safety Considerations For Mobility
Safety comes first when making your shed mobile. Secure attachment points prevent accidents on the road. Use heavy-duty bolts and brackets where the shed connects to the trailer. Avoid relying solely on straps, which can loosen over time.
Check for proper weight distribution. Position the shed so the trailer’s tongue weight falls within 10-15% of the total trailer weight. This balance helps avoid swaying or fishtailing during towing.
Ensure the trailer’s lights, brakes, and tires meet road standards. Test the brake controller with your towing vehicle to verify effective stopping power. Inspect tire pressure and condition before each trip.
Verify local regulations for towing wide or tall loads and secure permits if needed. Ask yourself: Does your trailer setup pass a thorough safety inspection for road travel? Performing trial runs at slow speeds tests handling and security.
Installing Essential Utilities
Your tiny house becomes truly livable when you install the basic utilities: electricity, water, and sewage systems. Start by planning how these systems will fit in your mobile shed without taking up too much space. Think about where outlets, water connections, and waste pipes will go before you begin any installation.
Electricity provides power for lighting, appliances, and heating. Many tiny houses use solar panels paired with battery storage to stay off-grid while reducing energy costs. Plan wiring paths inside your walls that meet safety codes and prevent electrical hazards.
For water, consider how to connect fresh water tanks or hook into an external supply when parked. Your waste system might involve a composting toilet or a small gray water tank suitable for mobile homes. Each element must work together efficiently to keep your tiny house comfortable and self-contained.
Power Solutions For Tiny Houses
Solar panels offer a clean power source for your tiny house. You can install roof-mounted panels that charge batteries storing energy for nighttime use. How much power do you really need? Calculate your daily consumption by listing your devices and their usage times.
Battery systems come in various sizes. Choose one that matches your energy needs and budget. Proper electrical wiring is key. Use marine-grade or RV-specific wiring to handle movement and vibrations during travel. Locate your breaker panel where it’s easy to access for safety and maintenance.
Water Supply And Waste Management
Fresh water often comes from refillable tanks or connection points when you park. Choose a tank size that suits your space and usage habits. A simple foot pump or electric pump can deliver water to your sink and shower.
Waste disposal varies by your preferences and mobility. Composting toilets eliminate plumbing needs and recycle waste safely. Alternatively, portable holding tanks collect gray and black water, which you empty at designated dump stations.
Design your plumbing lines to avoid leaks and freezing if you move to colder climates. Have you thought about how you’ll manage water and waste when traveling or staying at different locations? Planning these systems ahead saves time and hassle later.
Creating Functional Storage Solutions
Designing storage that fits your tiny house without crowding the space requires careful planning. Every inch matters when converting a shed into a mobile home. You need to think about how to store your belongings while keeping your living area open and comfortable.
Start by identifying what items you use daily and what can be stored away. Avoid letting clutter build up by assigning specific spots for everything. Consider building storage into walls or using compact cabinets that do not stick out. Organize tools, clothes, and kitchen items in a way that makes them easy to access but out of the way.
Ask yourself: What can I store vertically rather than horizontally? Can I hide items under furniture or floors? Visualize your routine and customize storage to match it. Smart storage can make small spaces livable and pleasant, even on wheels.
Using Vertical And Hidden Storage
Using vertical space helps you store more without taking floor space. Shelves above your work area or bed can hold books, jars, or baskets. Mount hooks on walls or ceilings to hang utensils, bags, or plants. Installing a loft bed creates room underneath for storage or seating.
Under-floor storage is another clever idea. You can build compartments beneath floorboards or inside steps to hide seasonal items or tools. These hidden spaces keep your shed tidy and free you from bulky storage boxes. Think about every vertical inch and hidden corner as a potential storage spot.
How can you use your shed’s height better? What corners can hold hidden compartments? Look up rather than out.
Smart Furniture Choices
Choose furniture that works double duty. Beds with drawers underneath give you a place to keep clothes or linens. A bench that opens stores blankets or shoes. Folding tables and chairs save space when you need it and come out when you don’t.
Sofas with built-in storage bins or ottomans that hold items inside are great options. Pick compact, multi-purpose pieces instead of many single-function items to avoid overcrowding.
Which furniture pieces in your shed can do more for you? Could your seating also hold storage? Planning with multi-use furniture maximizes space and cuts clutter, making your tiny house feel larger and more organized.
Ensuring Comfort And Insulation
Keeping your tiny house comfortable means controlling temperature through good insulation and efficient heating or cooling. In small wooden structures on wheels, proper insulation stops heat loss during winter and blocks overheating in summer. It creates a barrier that helps maintain a steady indoor temperature without using too much energy.
Consider the size of your home and how much energy you are willing to use. Insulation alone won’t solve extreme weather, so plan to install compact systems that suit your climate. Think about how you will stay warm in cold months and cool on hot days without bulky or expensive equipment.
Comfort depends on balancing your insulation choice with heating or cooling solutions designed for small spaces. How will you ensure warmth on chilly mornings or relief on hot afternoons? The next sections will help you select materials and equipment that fit your tiny house on wheels perfectly.
Effective Insulation Materials
Rigid foam board insulation works well in tiny houses. It fits neatly between wooden studs and resists moisture. This material keeps heat inside during winter and blocks outside heat when it’s hot. You can also use spray foam insulation to fill small gaps, helping seal cracks that cause drafts.
Fiberglass batts are affordable and easy to install but must be protected from water since moisture lowers their effectiveness. Natural options like sheep’s wool or cotton batts offer better breathability and some resistance to mold. Consider your budget and where the insulation will go.
Layering insulation with a vapor barrier will prevent moisture buildup inside walls. Think about adding insulated window covers or thermal curtains to improve heat retention. Which insulation fits your budget and climate best?
Compact Heating And Cooling Options
Small electric heaters with thermostats offer quick heat and are easy to move. Propane heaters are another option, but they require ventilation and safety checks. For cooling, a window air conditioner or a portable evaporative cooler can keep your shed comfortable in summer.
A ductless mini-split system combines heating and cooling in one unit and uses little space. Though more costly upfront, it can save energy over time. Ceiling fans or small oscillating fans help air circulate, reducing stuffiness without using much power.
Installing radiant floor heating under the wooden floor gives consistent warmth without taking space. Consider solar-powered options to reduce power needs. Which system fits your lifestyle and climate needs? Planning ahead for comfort will make your tiny house feel like home all year.
Legal Considerations And Zoning
When converting your backyard shed into a tiny house on wheels, you must check local laws carefully. Every city or county has different rules about where tiny homes can be placed and how they must be built. Zoning restrictions often control the size, location, and type of dwelling allowed on a property.
Ask yourself: Does your area allow mobile dwellings on residential land? Are tiny houses considered accessory structures or full homes? These questions affect where you can park or live in your converted shed.
Moving a tiny house on wheels across towns or states also involves rules. Transport permits may be needed if your shed exceeds certain dimensions or weights on public roads.
Understanding Local Zoning Laws
You need to visit your city or county planning office to learn about zoning rules for tiny houses and mobile structures. Some places allow tiny homes only as guest houses or secondary units, while others restrict permanent living outside traditional homes.
Ask for clear guidelines on setbacks, minimum lot size, and utility connections. Confirm if your tiny house must meet the same standards as regular houses or if there are special codes for mobile homes.
Failing to follow zoning rules can lead to fines or orders to remove your tiny house. Research before you start building to avoid legal trouble.
Permits And Compliance
Securing permits is necessary before converting your shed. Building permits ensure your tiny house meets safety and health standards. You may need electrical, plumbing, and structural inspections depending on your design.
Start by submitting detailed plans to your local building department. Include foundation or trailer details, insulation, ventilation, and emergency exits to show your design is safe.
Check if your trailer needs to pass road safety inspections. This often requires lights, brakes, and proper hitching systems. Keeping permits up to date helps protect your investment and ensures your tiny home stays legal wherever you park it.
Step By Step Conversion Process
Start by emptying your shed completely. Remove all items, fixtures, and anything that might get in the way of construction. Check the structure for damage like rot or weak spots. Fix or replace these areas to make a solid base for your tiny house.
Next, remove parts of the shed that won’t work for your new design. For example, you may need to take out old windows or doors and enlarge openings for a trailer hitch. Plan carefully where to cut so you keep the building sound.
Once the shell is ready, attach a trailer strong enough to hold the shed’s weight. This step is critical because it transforms the shed into a mobile home. Make sure the trailer matches the shed’s size and height.
After securing the shed to the trailer, you can start building inside. Think about dividing the space into functional areas like sleeping, cooking, and relaxing. Use lightweight materials to avoid adding too much weight.
Install plumbing and electrical systems next. Use compact appliances and fixtures made for tiny homes. Be smart with storage to keep your space tidy and efficient.
Finish by adding insulation and interior walls. Paint or decorate to match your style. Check everything for safety and functionality before taking your new tiny house on wheels out for its first trip.
Preparation And Demolition
Clear out your shed entirely. Take out all furniture, shelves, and clutter so you can work freely. Inspect the floor, walls, and roof for damage that could cause problems later.
Remove any parts that don’t fit your new layout. For example, take off old siding or trim to install fresh panels or windows that suit a home design. Sometimes, you’ll need to cut openings for new doors or vents.
Make sure the structure can handle moving. Weak beams or support posts need reinforcement or replacement. Think about adding braces or metal plates to strengthen corners and joints.
Don’t forget to prepare the base. If the floor is uneven or rotten, replace or reinforce it before mounting the trailer. A strong, level base keeps your tiny house stable on wheels.
Construction And Finishing
Build interior walls and partitions to create rooms or zones. Use materials like plywood or lightweight paneling for easy handling. Consider foldable furniture to save space.
Install insulation to keep your tiny house comfortable in different weather. Spray foam or rigid foam board are good choices because they don’t take up much room.
Set up plumbing and electrical systems carefully. Plan locations for sinks, toilets, outlets, and lights before starting. Using pre-wired systems or DIY kits can save time and money.
Add cabinetry, shelves, and furniture next. Choose compact, multi-functional pieces. For example, a bench that doubles as storage or a table that folds against the wall.
Finish with painting and decor to personalize your space. Use light colors to brighten interiors and smart lighting solutions for functionality. Finally, check that all systems work well and secure loose items for travel.
Living The Tiny House Lifestyle
You will find that living in a tiny house on wheels changes how you use space every day. Comfort comes from careful planning and creating a routine that fits your smaller environment. Organize your things with designated spots to avoid clutter. Use vertical storage and multi-purpose furniture to keep your area open. Think about your daily tasks and adjust them to suit the limited space. For example, cooking simple meals in a compact kitchen saves time and reduces mess.
Your privacy and rest depend on good layout choices, like placing a curtain or partition to separate sleeping and living areas. Pay attention to natural light and ventilation to keep your tiny home fresh. What habits can you change to enjoy your space more fully? Small changes, like folding clothes immediately or wiping surfaces after use, make a big difference in comfort.
Adjusting To Small Space Living
Living in a tiny house means owning less and thinking about what you really need. Sort through belongings before moving in and keep only items that serve a clear purpose. Choose compact or foldable versions of everyday items to save room. When you feel crowded, try letting go of things you haven’t used recently.
Create daily habits that respect the space around you. Put things away right after use. Use baskets or bins to group small items so they don’t get lost or scattered. How can your habits support this way of life? You might find that digital tools replace bulky paper, or that simple meal prep reduces kitchen clutter.
Maintaining Mobility And Flexibility
Mobility is the key benefit of a tiny house on wheels. Use it to explore new places and adapt your lifestyle as needed. Regularly check that wheels, hitch, and brakes are in good condition so travel is safe and smooth. Plan travel routes with access to needed resources like water and electricity.
While on the move, pack only essentials. Store non-essential items off the trailer to keep weight down and avoid damage. How does being mobile change your priorities? You can live closer to nature, visit friends often, or shift locations for work. Flexibility means redesigning your day to day for new surroundings, like cooking outdoors when possible or setting up quickly for rest after travel.
Conclusions
Transforming a backyard shed into a tiny house on wheels is a viable option for affordable and flexible living. With thoughtful planning and execution, you can convert a storage shed into a personalized mobile home that meets your living needs. Prioritize safety, space efficiency, and legal compliance to make the most of your tiny living project. This approach allows you to enjoy the advantages of a smaller footprint while having mobility and independence.
Your shed-to-tiny house conversion journey reflects a commitment to simplicity and adaptability. Careful budgeting and smart design choices will lead to a functional and enjoyable space. Embrace the convenience and cost savings that come with tiny homes on wheels. Consider how this transformation fits your lifestyle goals and take the steps toward creating a unique, mobile home that serves your needs today and in the future.

