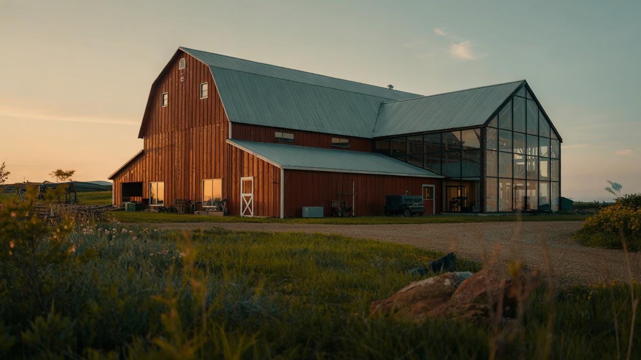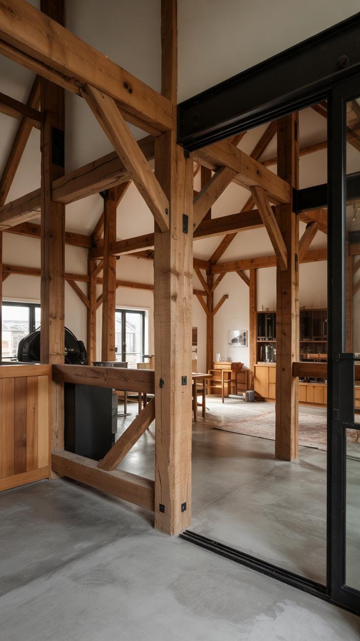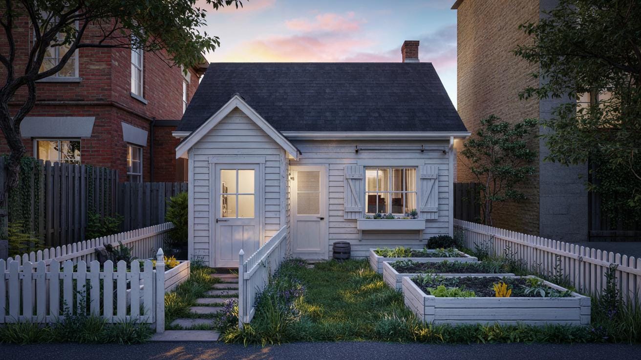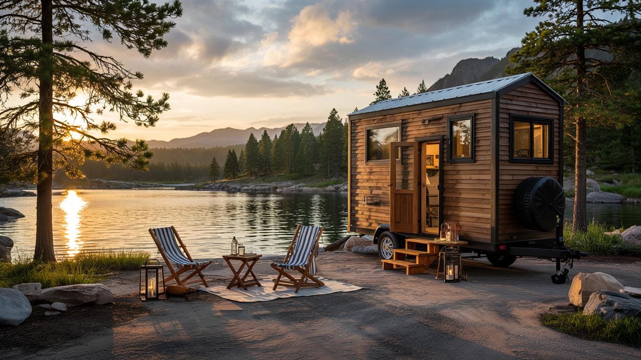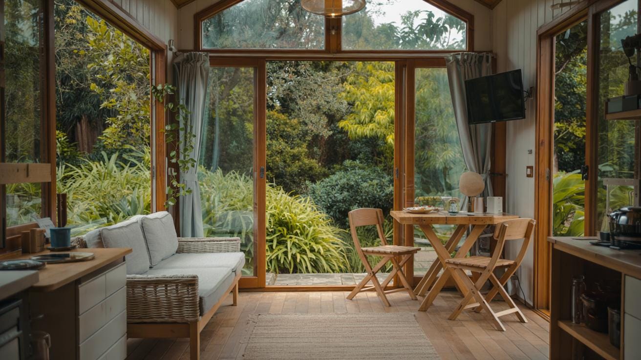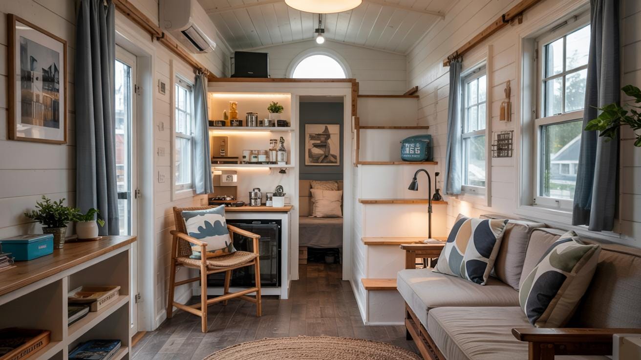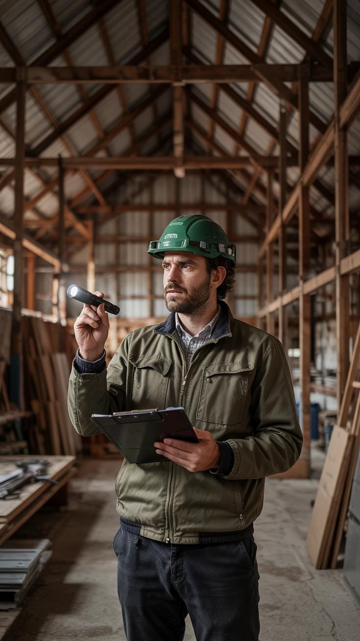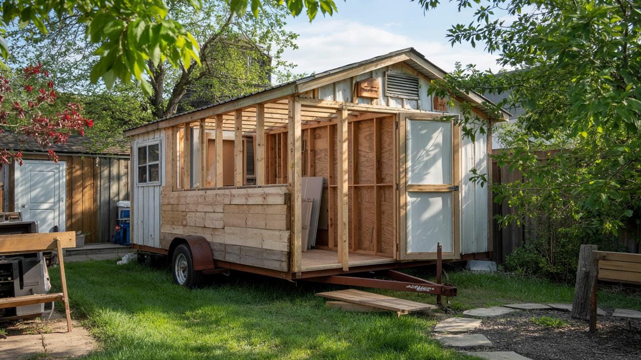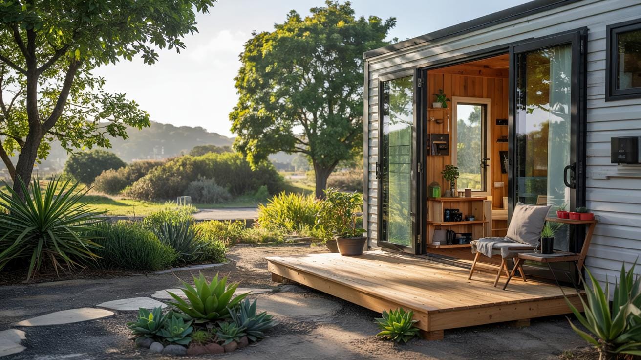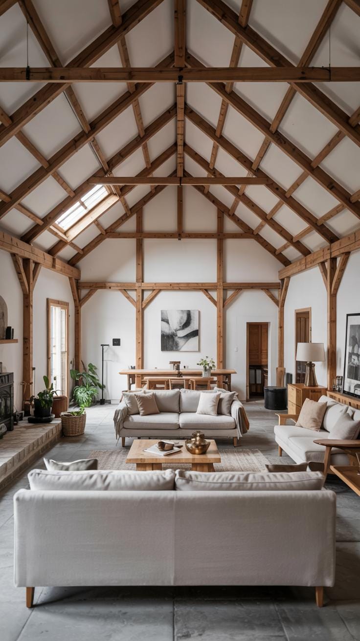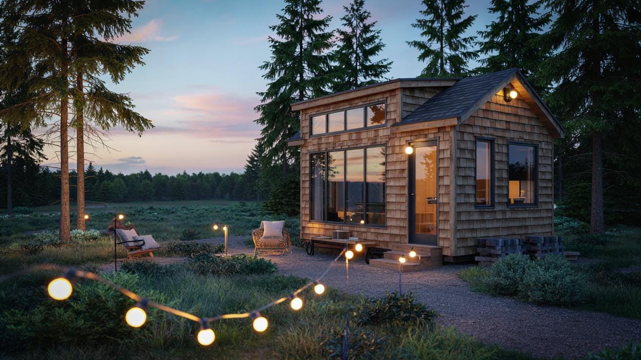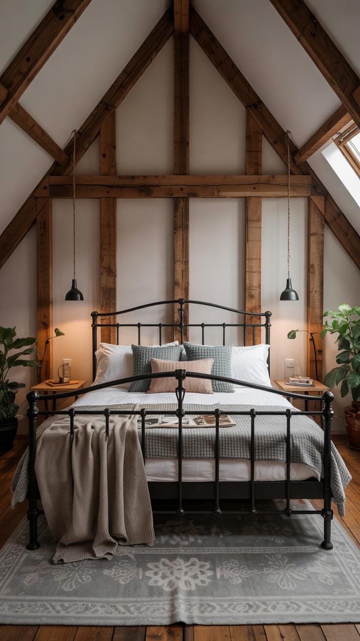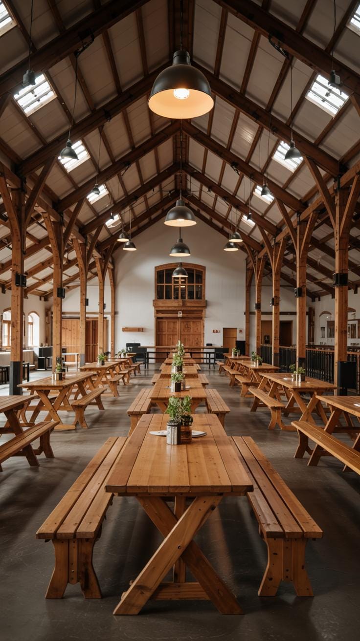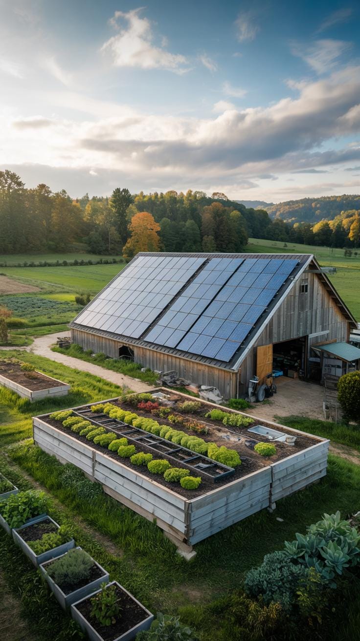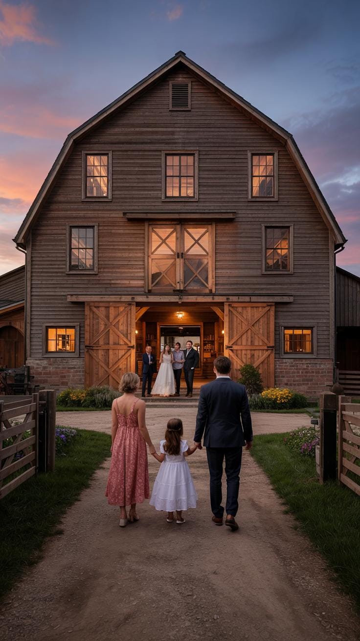Introduction
Small barn houses offer unique opportunities for adaptive reuse that blend tradition with modern needs. You might find a small barn house an excellent fit for creative housing, studios, or cozy guest accommodations. The structure’s inherent simplicity allows you to reimagine its purpose without extensive reconstruction or loss of charm. Understanding various reuse options can awaken ideas tailored to your needs and space.
Adaptive reuse means modifying the barn house to serve a different function from its original agricultural use. This sustainable approach preserves the barn’s character while bringing it new life. Whether you want a personal retreat, a rental opportunity, or extra living space, starting with a small barn house can simplify your renovations. This article covers diverse adaptive reuse concepts and practical guidance to help you plan your project with confidence and clarity.
Understanding Small Barn Houses Adaptive Reuse Ideas For A Small Barn House
Small barn houses are modest structures originally built to support farming activities on small plots of land. Their role often centered around storing feed, sheltering animals, or keeping tools. Unlike large barns designed for extensive farm operations, these smaller barns reflect a more intimate scale of rural life.
These buildings typically feature simple rectangular shapes with timber framing. Wood was the main material, chosen for its availability and ease of construction. Sometimes, stone or brick was used for foundations or walls, especially in colder regions. The roofs commonly consist of wood shingles or metal sheets to protect contents from the elements.
The cultural value of small barn houses lies in their connection to local farming traditions. They stand as evidence of earlier generations’ hard work and resourcefulness. Understanding these characteristics forms a foundation for transforming them thoughtfully into new uses today.
History and Characteristics of Small Barn Houses
Small barn houses trace back to early rural settlements where farmers needed compact storage and shelter spaces. They evolved to fit the needs of families managing limited acreage. Typically, these barns have rectangular or square footprints that maximize usable interior space.
Timber frames form the skeleton, often visible inside, revealing craftsmanship like mortise-and-tenon joints. In some areas, thick stone walls provide strength and insulation, showcasing regional materials. Large doors on one or two sides allowed easy access for animals and equipment.
Open interiors with few partitions created flexible, multipurpose spaces. Roofs usually pitched steeply to shed rain and snow. These designs favored function over decoration, reflecting their agricultural role. Knowing these traits helps you respect the barn’s identity when planning changes.
Common Uses and Layouts
Small barn houses served several farm roles such as grain storage, livestock housing, and sheltering machines like plows or wagons. The ground floor often divided by a central aisle with stalls or storage on either side. Upper lofts sometimes held hay or additional supplies.
Layouts tend to be simple, with large open areas and minimal interior walls. This setup allowed easy movement and ventilation but can challenge adaptive reuse since the spaces were not designed for modern living or work needs. You will need to find ways to break up or enhance these interiors without losing open character.
The lack of insulation and natural light means retrofitting with windows and climate control often becomes necessary. Thoughtful planning must address these limitations while leveraging the barn’s original strengths. How can you convert broad spaces into functional rooms without erasing the barn’s history?
Principles of Adaptive Reuse
Adaptive reuse means transforming an old building for a new purpose while keeping its original elements intact. For small barn houses, this approach offers a practical way to reuse existing spaces instead of building from scratch.
Reusing your barn reduces waste by avoiding demolition and cutting down on materials needed for new construction. It lowers costs and limits the environmental impact linked to producing and transporting new resources.
Preserving your barn keeps its story alive. These structures carry cultural and historical significance tied to farms and rural life. Maintaining their essence adds value to your property and respects local heritage.
When adapting a small barn house, aim to keep its character visible. Balance the need for modern function with preserving features like old wood, large openings, or original layout. This respect creates a space that feels authentic yet practical for everyday use.
Benefits of Reusing Small Barns
Using an existing small barn reduces demand on natural resources. You avoid cutting new lumber or mixing concrete for foundations. This helps protect forests, water, and energy resources.
Financially, adaptive reuse often costs less than new construction. You save on permits, materials, and labor. Some owners find unexpected savings by working with the barn’s current framework.
Historic barns add unique charm to properties. Their shape and materials create a setting new buildings cannot match. Plus, preserving these buildings keeps local history visible in the community.
When you reuse a barn, you contribute to smarter land use. Instead of clearing open land, you honor farmland patterns and support local character. Can you identify old barns near you that might be waiting for new life?
Respecting Architectural Features
Retaining original wood beams preserves the barn’s strength and style. Often, these beams tell a story through their markings or joinery. Treating and repairing them instead of replacing keeps that history intact.
Stone walls offer natural insulation and add texture. Embracing their rough surface inside or out can create a striking contrast with newer design elements. Consider exposing a stone wall rather than covering it up.
Open spaces define barn architecture. You might need walls for new rooms, but preserving large volumes makes the barn feel spacious and true to form. Think about flexible layouts that highlight soaring ceilings or wide spans.
Finding the right balance between preserving old features and making functional updates demands planning. Ask yourself which elements tell your barn’s story and which parts must change to fit your needs. This approach helps retain character while creating comfort.
Assessing Your Small Barn for Reuse
Before starting your project, inspect your barn carefully. Check if the structure can support new uses. Look at the roof for missing shingles, leaks, or sagging areas that might allow water inside. Your foundation needs to be solid without cracks or moisture buildup that could weaken it. Inspect wooden beams and floorboards for signs of rot or damage. Look closely for pests like termites or rodents that can cause hidden harm.
Some repairs may seem small but are vital. Fix leaks and replace damaged wood early to avoid bigger problems later. Think about your local codes and zoning rules. Does your barn fall within a historic district, or does it need special permits? Early consultation with local authorities or a professional can save you time and money. Ask yourself: is your barn ready for reuse or does it need a full makeover first?
Structural and Safety Checks
Start by examining the wooden frames that hold up your barn. Are the beams stiff or do they bend under pressure? Tap on wood to hear if it sounds hollow—this might mean rot inside. Check where beams connect for cracks or warping. Floors should feel firm under your feet, not soft or uneven. Look behind walls and under floors for pest damage, like tunnels or droppings.
If you find rot or insect damage, plan to replace or reinforce those parts. Nails or fasteners could be loose, so tighten or upgrade them. Your goal is a solid and safe barn that meets modern standards. Are you confident the barn can hold up for years to come? Answering this helps you decide the scope of your repairs.
Legal and Zoning Considerations
Each area has rules about changes to buildings, and barns often fall under special categories. Confirm your barn’s zoning classification and any restrictions on its use. Is it in an agricultural zone or residential? Can you turn it into a home, studio, or rental? Historic preservation rules may limit changes to the exterior or certain features.
Talk to building officials early. Find out which permits you’ll need for structural work, electrical upgrades, or plumbing. Professionals like architects or planners can guide you through the process. Working with the local government keeps your project legal and avoids costly halts. What rules apply where you live? Knowing this upfront shapes your project’s success.
Design Ideas for Living Spaces
Transforming a small barn into a cozy home or guesthouse means balancing comfort with the barn’s unique character. You can create layouts that keep rooms open but divided by clever use of furniture or sliding doors. Position living areas near windows or openings to bring in natural light and make the space feel larger. Consider placing bedrooms or private areas toward the barn’s quieter corners for privacy.
Modern utilities like kitchens and bathrooms fit well if planned around existing structures like rafters or post beams to avoid heavy renovation. Heating can rely on compact, energy-saving units that don’t overwhelm the small footprint. Insulation upgrades help keep temperatures steady year-round while preserving the barn’s wooden frame.
What kind of living space do you picture inside your barn? Small but bright? Warm and inviting? Your design should fit your lifestyle, encouraging efficient use without crowding this unique structure.
Open Floor Plans and Natural Light
The barn’s open structure makes it easy to create airy rooms by removing walls or using partial partitions. Large, open spaces feel bigger and more inviting when you keep ceilings high and avoid clutter.
Adding new windows or skylights brings sunlight inside but requires care to avoid damaging historic woodwork. Place skylights between beams or add vertical windows in existing openings to preserve the barn’s look while brightening the interior.
How can you balance light with maintaining original features? Strategically placed glass, combined with minimalist framing, can brighten your barn while honoring its past.
Heating and Insulation Solutions
Insulating a barn can be tricky but rewarding. Use spray foam or rigid insulation boards on the interior side of walls and roofs to retain warmth without covering wood beams. This keeps the barn’s rustic feel intact.
Efficient heating options include mini-split heat pumps, wood stoves, or radiant floor systems. These fit well in small barns and provide steady warmth. Wood stoves add charm but need clearance around them for safety.
Consider how much heat your space needs to avoid oversized units. Thoughtful insulation combined with low-energy heating provides year-round comfort without sacrificing character. Which heating method matches your barn’s layout and your lifestyle?
Creating Workspaces and Studios
Transforming a small barn into a workspace or studio offers a quiet place to focus. You can turn it into an art studio, workshop, or small office that fits your specific needs. Start by thinking about how you will use the space daily. Arrange your tools and materials so they are easy to reach without cluttering the main working area. Choose furniture that supports your tasks, such as sturdy worktables or adjustable desks. Good storage solutions, like shelves or pegboards, help keep the area tidy and functional.
Natural light can fuel creativity. Large windows or skylights bring in sunlight, while well-placed lamps prevent shadows during detailed work. Rural locations offer peace and fewer distractions, which helps many people concentrate better. Have you considered how this calm environment might improve your workflow and creativity? When setting up, focus on making the space comfortable and inspiring to work in every day.
Layout Optimization for Productivity
Separate your barn workspace into clear zones based on activities. Keep tools in one area, worktables in another, and a space for displaying finished work or planning. This division stops the mixing of materials and makes it easier to find what you need. For example, paint and brushes can sit neat on shelves, while the central table stays free for active projects. Arranging these zones with smooth flow in mind reduces wasted steps and time during your work.
Think about what you do most often and place those items nearest to you. Are your most used tools close at hand? Can you move comfortably between zones without obstruction? Organizing with these questions will help establish a layout that keeps your focus sharp and work steady. You want your barn studio or office to support your tasks without distractions or clutter.
Lighting and Electrical Upgrades
Proper lighting makes detailed tasks easier and reduces eye strain. Install large windows or skylights for daylight, but add adjustable overhead and task lighting to cover evenings or cloudy days. LED lights with adjustable brightness work well for crafts or office work. Position lamps so they don’t cast shadows on your workspace.
Old barns may need electrical updates to support new lighting and tools safely. Replace outdated wiring with modern circuits to handle increased power needs. Consider adding multiple outlets to avoid extension cords crossing your workspace. Hiring a licensed electrician ensures safety and code compliance. How can better lighting and electrical systems improve your daily work experience? Upgrades like these build a safer, more efficient studio or office.
Guest Accommodations and Rental Units
Transforming a small barn into a guesthouse or short-term rental can offer a practical way to use the space and generate income. You need to think carefully about privacy for your guests. Consider adding separate entries or screening outdoor areas with fencing or natural landscaping to create private zones. Comfort plays a big role, so focus on creating cozy, inviting interiors that feel like a real home away from home. Simple décor and good lighting can make a small space more appealing.
Essential facilities like bathrooms and kitchens are a must for any rental. A compact, fully equipped kitchen lets guests prepare meals without relying on outside options. Bathrooms should include sufficient ventilation and water heating. Offering a clean, functional space will encourage positive reviews and repeat stays. How could you balance rustic charm with modern convenience to attract guests?
Designing for Comfort and Privacy
Divide the barn’s interior into clearly separate sleeping and living areas to maximize comfort. Using partial walls, curtains, or sliding doors can create boundaries in an open floor plan. Think about adding soundproofing materials like insulation or acoustic panels between rooms. This helps ensure noise from living spaces does not disturb sleep.
Outdoor access adds value by allowing guests to move freely without disturbing hosts or other occupants. Placing bedrooms near private exits or patios improves this flow. Does your barn layout support multiple points of entry? Planning this carefully can enhance guest independence while maintaining security and peace for everyone.
Essential Amenities Installation
Installing bathrooms and kitchens inside a small barn requires smart plumbing and ventilation choices. Compact fixtures save space but must connect seamlessly to water lines and sewage or septic systems. Using tankless water heaters can provide hot water without bulky tanks.
Ventilation is critical to remove cooking odors, moisture, and odors from bathrooms. Consider range hoods, exhaust fans, and windows positioned for cross-ventilation. Heating options like wall-mounted electric units or small wood stoves can keep the space comfortable through colder months without a large heating system. How will you manage these installations without overwhelming the barn’s original structure?
Community and Social Use Transformations
Transforming a small barn house into a community space creates room for gatherings, meetings, and events. You can design it to fit groups of various sizes by using open floor plans that allow easy movement. Rows of chairs or flexible seating areas work well for meetings or workshops.
Consider incorporating large tables for group activities or meals. Adding features like a small stage or presentation area encourages performances or lectures. Make sure to include restrooms and accessible entrances to welcome everyone.
Natural lighting and good ventilation improve comfort during events. Think about lighting options for evening use. How will your space serve different groups? Could it host educational programs, local clubs, or celebrations? With thoughtful planning, the barn becomes a hub for community connection.
Maximizing Interior Flexibility
You want your small barn to serve many purposes. Arrange the interior without fixed furniture to keep the space adaptable. Use modular tables and chairs you can move and store easily. Stackable seating saves space when it’s not in use.
Include storage units along the walls to keep supplies and materials neatly out of sight. Folding walls or room dividers help create smaller areas for private conversations or workshops while preserving open space.
Think about how your barn will host different activities. Could you rearrange it for a yoga class in the morning and a community dinner at night? Flexible interiors let you respond quickly to changing needs and keep your space inviting for all kinds of social events.
Accessibility and Safety Concerns
Your barn needs safe, accessible entrances and exits for public use. Ensure doors are wide enough for wheelchairs and install ramps where steps exist. Non-slip flooring helps prevent accidents, especially for older visitors.
Bathrooms must meet local accessibility standards with grab bars and enough space for maneuvering. Emergency plans should include clear exit pathways and visible signage for fire escapes. Smoke detectors and fire extinguishers are essential safety tools.
Have you thought about how many people the barn can hold safely? Does your design include enough exits if a quick evacuation is needed? Paying attention to these details keeps everyone secure and comfortable while using your community space. Safety is key to making your project successful and welcoming.
Sustainable Renovation Practices
Renovating small barn houses with eco-friendly methods creates lasting value for your project and the environment. Choose recycled wood, bricks, or metal from the barn or other sources to maintain character while cutting down on new material demand.
Installing energy-efficient heating, ventilation, and insulation limits heat loss and lowers energy bills. Adding water-saving fixtures like low-flow toilets and faucets reduces water use without sacrificing comfort.
These sustainable upgrades do more than protect resources. They improve your barn’s comfort and durability. How can you balance preserving the barn’s historic feel with modern eco standards? Thoughtful choices help you reduce waste and expenses while making the barn livable.
This approach fits with community-minded transformations by minimizing the footprint of your project. It also sets a foundation for long-term use and enjoyment that aligns with today’s environmental priorities.
Material Selection and Waste Reduction
Salvaging original materials such as old beams, doors, and flooring saves money and preserves the barn’s story. You can treat and refinish these elements to fit your design, adding unique character that new materials lack.
When new materials are needed, select options with low environmental impact like bamboo, reclaimed metal, or non-toxic paints. This reduces your project’s carbon footprint.
Handle waste by sorting scrap for recycling or donating usable leftovers to reuse centers. Avoid landfill disposal when you can. This cuts down on project waste and supports the circular economy.
Have you checked local resources for reclaimed materials or waste disposal services? Planning material recovery early keeps your upgrade both green and efficient.
Energy and Water Efficiency Upgrades
Solar panels offer clean energy that cuts electricity costs over time. Assess your barn’s roof for size and sunlight exposure to optimize panel installation. Small barn roofs often fit well with residential solar systems.
Upgrade heating with efficient systems like heat pumps or pellet stoves that consume less fuel. Swap out old bulbs with LED lights, which last longer and use less power.
Rainwater collection systems capture runoff for irrigation or non-potable uses. Adding storage tanks and filtration can reduce reliance on municipal water, saving money during dry months.
Thinking about your bills, how much could each of these upgrades save yearly? You weigh upfront effort and cost against long-term financial and environmental benefits to find the right fit for your barn reuse.
Cost Considerations and Budgeting
Estimating the total cost of converting a small barn house requires careful thought. Materials often vary in price, especially when you choose recycled or specialty items to keep the barn’s character. Don’t forget labor costs, which can rise if skilled trades are needed for structural work or historic details. Permits may add unexpected expenses depending on local building codes.
Old barns can hide hidden repairs such as damaged beams, foundation issues, or outdated wiring. Setting aside an emergency fund around 10 to 15 percent of your total budget helps cover these surprises. Think about which parts of the project matter most and prioritize spending on safety and weatherproofing before finishes.
How will you balance quality and cost? Consider focusing on essentials first and planning improvements in stages. A clear budget plan makes your barn conversion easier and avoids costly delays.
Accurate Project Estimation
Getting accurate quotes depends on detailed plans and clear communication. Request bids from several contractors and compare their offers closely. Check that each quote covers the same scope and materials to avoid surprises. Asking for references or visiting past projects can reveal a contractor’s reliability.
Planning your finances means including all costs, not just the visible ones. Common pitfalls include underestimating foundation repairs or the price of meeting code requirements. Avoid these by consulting professionals early and researching local permit fees.
Have you factored in inspections, utility updates, and landscaping? A detailed expense list helps keep confusion at bay and ensures your funds stretch further.
Managing Expenses During Renovation
You can control costs through thoughtful project phases. Start with structural fixes and then move on to interior finishing. This approach spreads expenses and lets you adjust plans based on actual spending.
DIY work lowers labor bills. Painting, landscaping, or installing fixtures do not always require professionals. Seek help from friends or local volunteers for simpler tasks to save money.
Find affordable materials by checking salvage yards, auctions, or online marketplaces. Using reclaimed wood or secondhand windows preserves charm and cuts costs. Could you combine new and used materials to meet your budget?
Monitoring spending regularly avoids overspending. Keeping receipts and tracking progress lets you make informed decisions throughout the renovation.
Finalizing Your Adaptive Reuse Project
Before moving into your transformed barn house, ensure that all safety and building codes are met. Schedule your final inspections early to avoid delays in occupancy. Inspectors will check structural integrity, electrical wiring, plumbing, and fire safety measures. Securing the proper certificates of occupancy validates your space is safe and legal to use for its new purpose. Without these approvals, you could face penalties or be required to make costly changes.
Once inspections are complete, focus on furnishing your barn. Choose pieces that suit its new function while highlighting the barn’s character. For example, rustic wood tables work well in a dining area, while modular seating suits a studio space. Consider the barn’s open layout when planning furniture to keep it airy and practical. Outside, simple landscaping like native plants or stone paths can improve curb appeal without heavy upkeep. Adding outdoor lighting can also increase safety and usability.
Think about how you will maintain both the interior and exterior over time. Will you need regular pest control to protect wood surfaces? How often will you clear gutters or check roofing? Planning maintenance now helps avoid surprises later. How will you balance preserving the barn’s historic charm with modern upkeep needs? Your choices in this final phase affect how enjoyable and functional your new barn space will be for years to come.
Inspection and Approval
Schedule your final inspections with local building authorities. They will evaluate your barn for safety, structural soundness, and compliance with zoning laws. Confirm that all electrical and plumbing systems meet current codes. Fire safety features like smoke detectors and exits must be in place. Obtaining a certificate of occupancy proves your space is approved for use and protects you legally. If inspectors find issues, address them quickly to avoid delays. Meeting these requirements ensures peace of mind for you and future visitors.
Furnishing and Exterior Enhancements
Match furniture to your barn’s new purpose. Use sturdy, simple materials like reclaimed wood or metal for a cohesive look. If the barn serves as a living space, add cozy textiles and practical storage. Public or workspace barns benefit from flexible furniture that can be rearranged as needed. Outdoors, enhance your barn’s setting with hardscape features such as gravel walkways or seating areas. Consider planting low-maintenance shrubs or grasses that thrive locally. Thoughtful exterior upgrades increase your barn’s usability and welcome visitors effectively.
Conclusions
Small barn houses present adaptable spaces just waiting for your vision. Their simple forms make them easier to convert than larger agricultural buildings. Reusing existing structures can reduce costs and minimize environmental impact. You gain a unique space that reflects both heritage and modern use. By thinking creatively, you can turn your small barn house into a functional and appealing asset.
Choosing your reuse direction relies on your lifestyle and goals. Whether you prioritize a calm studio or guest retreat, a rental unit, or community space, many options fit small barn houses well. Consider factors like insulation, utilities, and local regulations early. With careful planning and practical choices, your small barn house transformation can succeed beautifully. What adaptive reuse idea matches your vision best?

