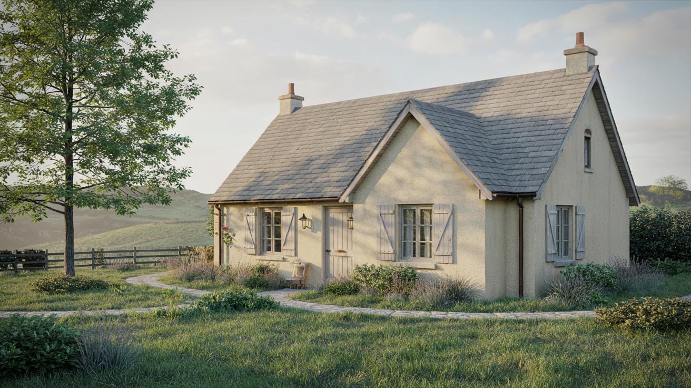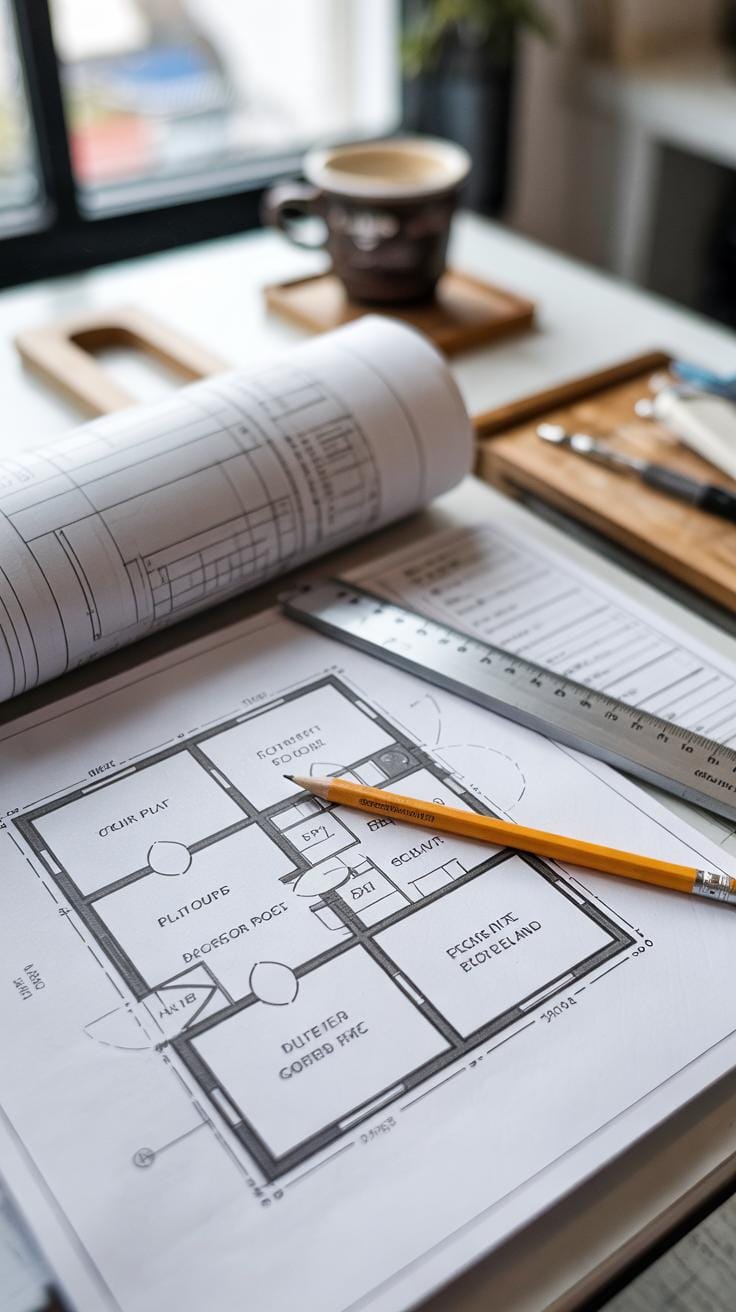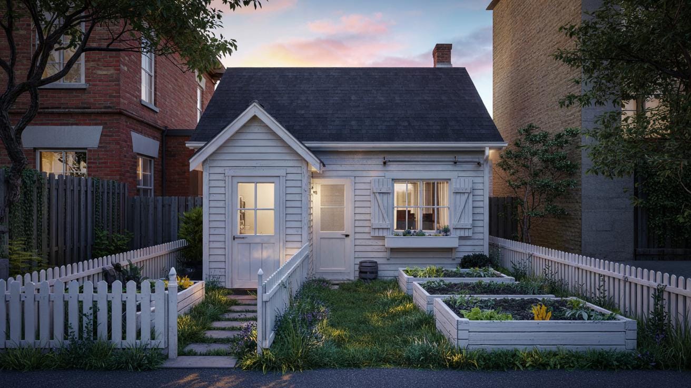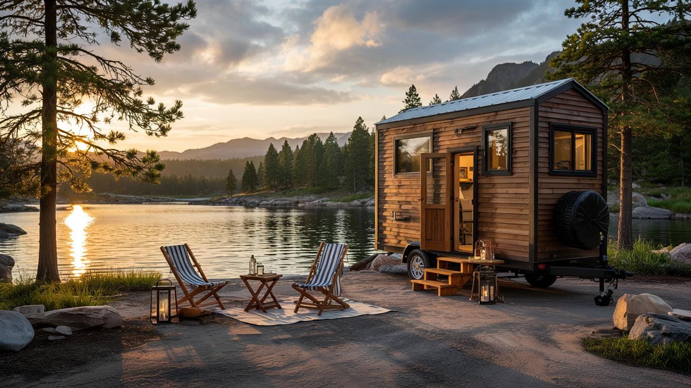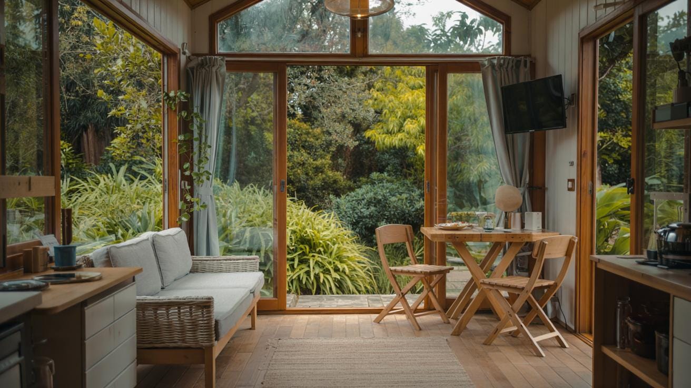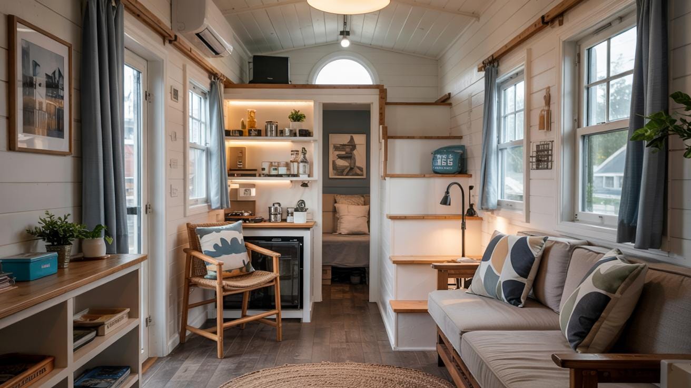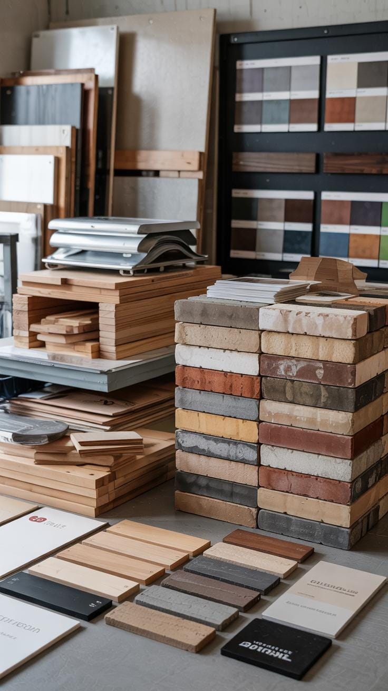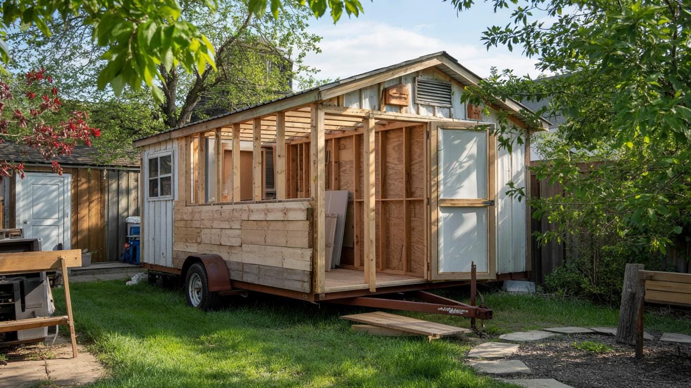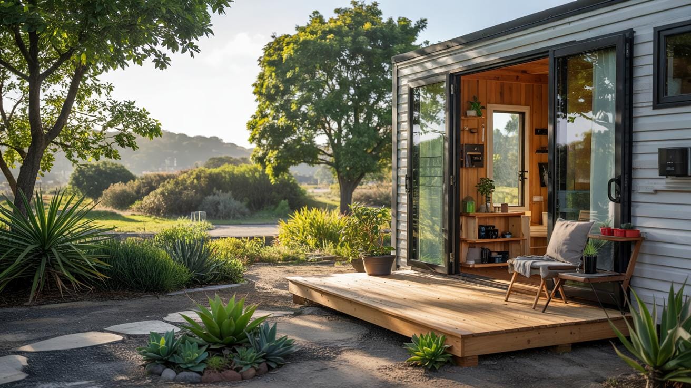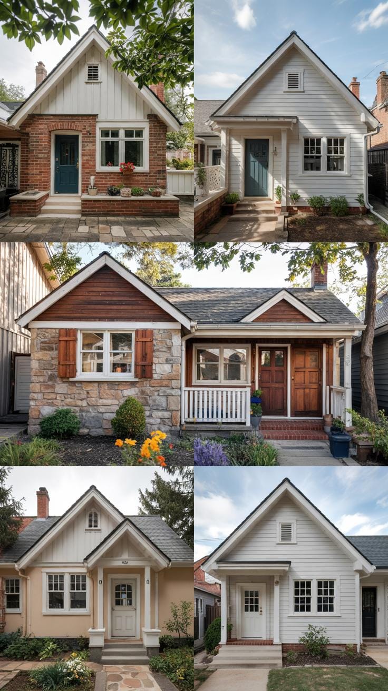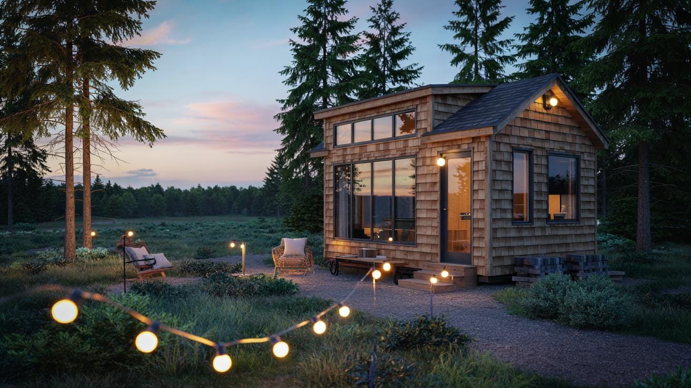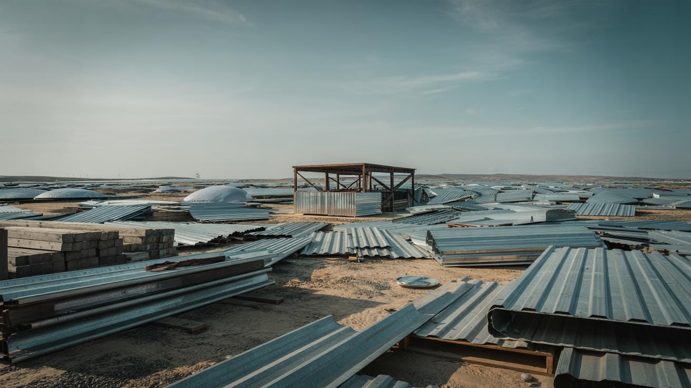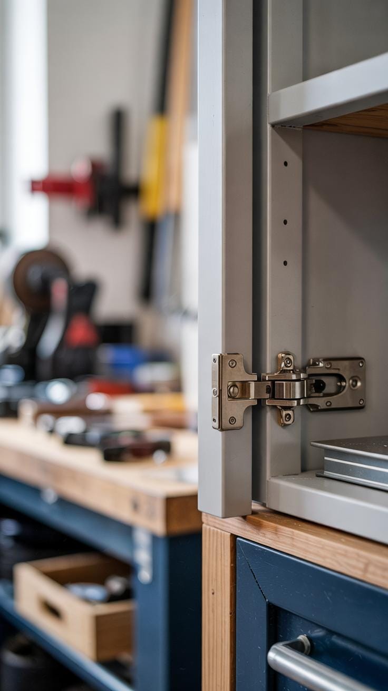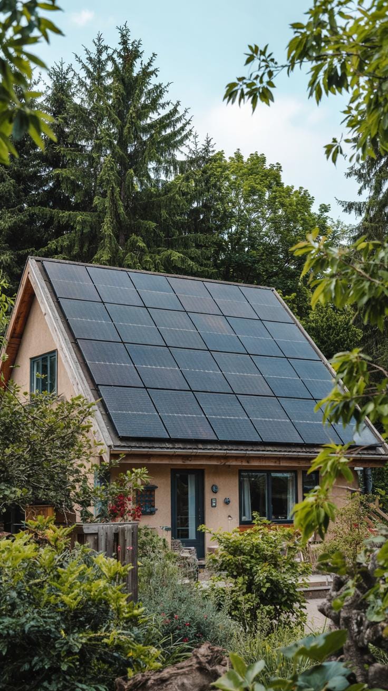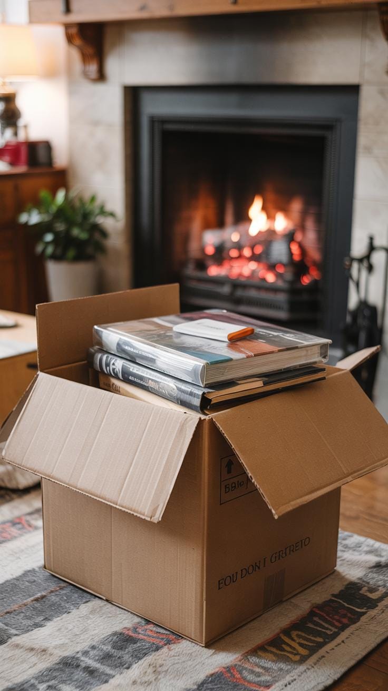Introduction
Small cottage house plans appeal to many because they offer a straightforward and manageable approach to home building. You can create a cozy living space without the complexity of a large house. These plans often emphasize efficiency and simplicity, allowing you to maximize your budget and space. Whether you want a weekend getaway or your first home, a small cottage plan can be an excellent choice. They typically feature practical layouts to meet your basic needs while maintaining charm and comfort.
Affordable small cottage house plans are especially valuable for first time builders. Building your first home involves many decisions and expenses, so choosing a plan that fits your financial and lifestyle needs is crucial. These plans can help you avoid unnecessary costs by focusing on essential elements and simplifying construction. Understanding what to look for in affordable cottage plans can guide you in making informed choices. This article explores the benefits and features of small cottage house plans and shows how to select and build one within a budget you can manage.
Understanding Small Cottage House Plans
Small cottage house plans are simple layouts designed for compact homes. These plans focus on efficient use of space with minimal waste. Typical sizes range from 600 to 1,200 square feet, offering enough room for basic living without excess.
The design often includes an open floor plan linking living, dining, and kitchen areas. Bedrooms are usually modest but functional. Bathrooms tend to be straightforward to save on plumbing complexity.
Materials for small cottages commonly include wood, brick, or stone for structure and siding. These choices keep costs down and fit well with the cottage’s cozy style. Roofs often have steep pitches and simple gables.
First-time builders value these plans because they avoid complicated layouts or costly features. A small, well-thought-out plan means fewer surprises and a faster build. What part of your future home matters most—space, comfort, or budget? Small cottages blend all three thoughtfully.
Definition and Features of Cottage House Plans
Cottage house plans usually show a compact, square or rectangular footprint. They feature one or one-and-a-half stories to keep construction simple. You will find two to three bedrooms arranged close to each other.
The focus lies in straightforward room flow and practical use of every corner. Walls and doors reduce but avoid wasting open space, making the rooms feel cozy yet functional. Kitchens often face living rooms for family connection.
Architecturally, cottages lean toward traditional, rustic styles with clean lines and modest detailing. Porches or small decks provide outdoor space without adding complexity. The emphasis remains on simplicity, so you won’t see large, expensive windows or ornate trims.
Appeal to First Time Builders
Small cottage house plans suit first-time builders because they break the building process into a more manageable project. Fewer rooms and smaller square footage mean lower material and labor costs.
Simple rooflines and fewer complex architectural elements reduce construction difficulty. This allows first-timers to focus on learning skills and completing the build without feeling overwhelmed.
Many of these plans come as ready-made kits or customizable blueprints with clear instructions. You can start with a basic design and add personal touches gradually. Could a small cottage plan be your path to homeownership with less risk and more control?
Benefits of Building a Small Cottage Home
Building a small cottage home offers clear advantages that fit well with both budget and lifestyle needs. Smaller homes cost less to build because they require fewer materials and less labor. This lowers your upfront expenses and helps you avoid debt.
Maintenance is easier when the space is smaller. Cleaning and repairs take less time and cost less money. You can focus more on enjoying your home and less on chores. A smaller home also reduces energy consumption, cutting utility bills and lowering your environmental impact.
Many people want a peaceful, simple life. A small cottage can provide that by encouraging you to live with fewer possessions and enjoy a quieter environment. This suits a variety of lifestyles, from busy professionals seeking calm after work to retirees wanting a low-stress setting.
How could these benefits improve the way you live? Consider how a smaller home might free up your time and budget for other priorities.
Cost and Efficiency Advantages
Small cottages save money in several ways. You buy less wood, drywall, and other supplies. Labor costs drop because builders spend less time building. These savings add up quickly and make affordable construction possible.
Efficient layouts keep waste to a minimum. Rooms often serve multiple purposes, reducing unused spaces. This means fewer expensive extras like electrical wiring and heating zones. Smaller homes also use less energy to heat and cool, shrinking monthly bills.
Choosing a small cottage plan means you control costs while getting a comfortable and functional home. What could you do with the money saved on building and utilities?
Lifestyle and Maintenance Benefits
Living in a smaller home makes upkeep simpler. You can clean the entire space in a fraction of the time needed for a larger house. It also means fewer things to repair or replace over time.
A cozy cottage encourages simple living. You learn to prioritize what you really need. This mindset reduces clutter and stress. Quiet spaces are easier to create, offering a calm retreat from daily noise.
Many people find small cottages fit well with their values and routines. Whether you want to downsize, live sustainably, or just spend less time on chores, these homes match your goals. How might a smaller home shape your daily life?
Key Considerations for Affordable Small Cottage Plans
Choosing a small cottage plan requires a clear view of your budget limits. The total cost often depends on the design’s complexity, materials, and size. Asking yourself, what amount feels comfortable without stretching your finances? will help guide your search. Prioritize space that meets your daily needs to avoid paying for unused rooms or features.
Simple, minimalistic designs lower costs and speed up construction. For example, a straightforward roofline and fewer corners reduce labor and material expenses. Avoid extra rooms and fancy details that increase price without adding real value. Instead, focus on solutions that deliver comfort and functionality in fewer square feet.
Consider what makes sense for your lifestyle. Do you need a dedicated office, or will a multipurpose space work? Which rooms will you use the most? Planning only essential spaces keeps your home affordable and avoids long-term upkeep costs.
Budget Planning and Cost Control
Start by setting a clear budget based on your available funds and expected expenses. Break down your budget into categories like materials, labor, permits, and finishes. This helps you track spending and adjust plans as needed.
Adjust your cottage plans within this budget. If costs rise, trimming square footage or choosing simpler materials can keep you on track. Always include a buffer for unexpected expenses to avoid surprises.
Ask yourself, which features can be added later if funds allow? Phasing non-essential elements keeps initial costs low. Maintain communication with your builder and suppliers to avoid costly changes during construction.
Space and Functionality Needs
List the rooms and features essential for your daily life. A small cottage typically includes a kitchen, living area, bedroom, and bathroom. Look for plans that combine uses, such as a living room that doubles as guest space.
Focus on efficient layouts with smart storage solutions. Built-in shelves, lofts, or under-stair closets save space and reduce the need for extra furniture. Consider how natural light and ventilation flow through the space to boost comfort without extra systems.
Ask, can you live well with fewer rooms or smaller spaces? Choosing compact designs that maximize every square foot helps keep construction and maintenance costs low. Your home should fit your lifestyle without unnecessary extras.
Popular Styles and Designs for Small Cottages
Small cottage house plans often reflect distinct architectural styles that shape how you use your space. Traditional designs favor cozy layouts with rooms that feel connected and inviting. These cottages tend to have clear separations between living, sleeping, and kitchen areas.
Modern cottages shift toward open floor plans, reducing walls and creating airy, flexible spaces. These layouts let you customize your home’s flow and make smaller footprints feel larger. Using sustainable materials also fits well with modern plans.
Country-style cottages combine practical layouts with charming details like porches and dormer windows. They often place emphasis on spaces for family gatherings or enjoying the outdoors. This influences the plan to include mudrooms or sunrooms.
When choosing your plan, think about how these styles will fit your lifestyle. Do you need distinct rooms or an open space? Which style makes your daily tasks easier? Your chosen design will guide your home’s layout and affect how affordable and practical it will be for you.
Traditional and Rustic Styles
Traditional cottage plans feature pitched roofs that help with weather conditions and add character. Wood siding is common, giving the home a natural look that fits woods or rural settings. Interiors usually include wood beams, fireplaces, and smaller, separate rooms.
These cottages focus on comfort. Rooms are often cozy and tucked into corners, which makes heating simpler and reduces energy use. You might find built-in shelves or window seats that make use of every inch.
Choosing this style means you value warmth and familiarity. The design encourages separate spaces for relaxing, cooking, and sleeping. If you want a cottage with charm and simple construction, traditional plans offer straightforward layouts and materials that keep costs reasonable.
Modern and Minimalist Designs
Modern small cottages emphasize clean lines and simple shapes. Open floor plans replace separate rooms, combining living, dining, and kitchen areas into one space. This layout improves light flow and can make your small home feel bigger.
Materials like steel, glass, and recycled wood often appear. These support sustainability and lower maintenance costs. Flat or low-pitched roofs reduce construction expenses, and large windows connect the indoors to the outdoors.
Modern designs also include smart storage solutions and multi-use areas, helping you get the most out of limited square footage. If low upkeep and bright, airy rooms fit your needs, modern cottage plans can offer a practical and budget-friendly way to build your first home.
Practical Steps to Customize Your Cottage Plan
When you choose a small cottage house plan, making simple adjustments can tailor the design to your needs without boosting costs. Consider which rooms you use most and reallocate space to improve daily comfort. For example, slightly enlarging the kitchen while reducing an oversized bedroom might work better if you cook often but rarely host guests.
Think about how your lifestyle influences room arrangement. Could combining the dining and living areas create a more open feel and save on building materials? Changing door swings or window placements may also improve natural light and airflow, enhancing comfort without extra expense.
Customizing doesn’t mean starting from scratch. Work with your plan provider to tweak walls and fixtures step-by-step. Small changes can better fit your habits and boost your home’s functionality.
Adjusting Layouts and Room Sizes
Resizing rooms can shape your cottage to fit your daily routines. Start by prioritizing spaces you spend the most time in. If you value a home office, reduce a guest room rather than the living area.
Keep corridors short and avoid unnecessary hallways that take up square footage. Sometimes, shifting a wall a few feet can create room for closets or storage, adding value without major work.
Look for corner rooms that can open into shared spaces, offering flexibility. Ask yourself: Can trimming nonessential spaces improve flow and reduce materials, cutting costs in the process?
Selecting Materials and Finishes
Choosing smart materials saves money and keeps your cottage durable. For flooring, vinyl planks or laminate offer the look of wood at a fraction of the price. They also resist moisture better than hardwood in kitchens and bathrooms.
Paint your walls with classic neutral colors to make small spaces feel larger and resist frequent repainting needs. Use simple trim and avoid complex moldings to reduce labor costs.
Consider siding options like fiber cement or engineered wood. These cost less than natural wood and need less maintenance. You can add personality through affordable fixtures, such as budget-friendly lighting and hardware that fit your style but don’t break your budget.
Finding Reliable Resources and Experts
Choosing the right professionals for your small cottage project affects the whole building experience. You need architects, builders, and plan providers who understand small cottages and work within affordable limits. Start by asking for recommendations from friends or local building supply stores.
Look for professionals who clearly explain their work and costs. Schedule consultations to discuss your goals and hear their ideas. Pay attention to how well they listen and communicate with you during these meetings. Clear communication prevents costly mistakes later.
Trust is built on transparency. Ask detailed questions about timelines, materials, and past projects. These conversations reveal if they respect your budget and vision. Reliable experts should also provide written contracts and timelines to set clear expectations.
Do you feel confident after speaking with them? Trust your instincts as much as your research. Choosing the right team turns your cottage plan into reality without surprises.
Choosing Plan Providers and Builders
Focus on providers who specialize in small cottages and understand entry-level budgets. Their experience means they know how to design efficient spaces without unnecessary costs.
Search online for plan providers or builders with portfolios showing similar projects. Builders familiar with small homes handle challenges like space-saving designs or alternative materials better.
Ask if they can customize plans to fit your needs and if they have worked with first-time builders. This shows they know how to guide you through the process step-by-step without overwhelming you.
You might want to meet multiple professionals before deciding. Compare their responses to your questions, and see who feels most aligned with your priorities. Which builder or plan provider made you feel understood?
Evaluating Reviews and References
Reviews provide valuable insight into a professional’s quality and reliability. Check trusted websites that collect honest feedback. Look beyond star ratings and read detailed comments about how the provider handled budgets, schedules, and communication.
Ask for references and call past clients directly. Preparing questions like “Did the builder deliver on time?” or “Did the plans match your expectations?” helps you spot red flags early.
Notice if a company responds to negative reviews calmly and fixes problems. This shows accountability. On the other hand, many unresolved complaints indicate risk.
Remember that no one is perfect, but a pattern of satisfied clients proves competence. Can you imagine working with professionals who respect your input and deliver what they promise?
Budgeting and Managing Construction Costs
Creating a budget before building your small cottage helps prevent overspending. Start by listing every expected cost: materials, labor, permits, and even small tools or equipment rentals. Ask yourself if every element is necessary or if there’s a simpler option that fits your vision.
Keep track of your expenses with a spreadsheet or a budgeting app designed for construction projects. Update it regularly to avoid surprises. When unexpected costs arise, having a contingency fund equal to 10-15% of the total budget provides a financial cushion.
Maintain clear communication with your builder or contractor. Ask for detailed estimates and compare multiple quotes. Question charges that seem high and look for alternatives that save money without lowering your project’s standards.
Estimating Costs and Tracking Expenses
Estimate your costs by dividing the project into sections: foundation, framing, roofing, and finishing. Research average prices for each section in your area to create a realistic budget. Online cost calculators can offer useful benchmarks.
Track every invoice and receipt as soon as you receive it. Record payments and adjust your budget to spot any overruns early. Regular reviews of costs help you decide if changes are needed before the problem grows.
Consider creating a timeline to match expense tracking. Align payments with project milestones so you spend only when work is confirmed. Ask your contractor for progress reports to stay informed on spending versus work done.
Saving Money Without Sacrificing Quality
Choose materials that offer durability without high prices. For example, fiber cement siding can mimic wood but costs less and lasts longer. Buy in bulk or during sales to reduce material costs.
Cut labor costs by doing simple tasks yourself. Painting walls, landscaping, or installing fixtures can save money you can spend elsewhere. Ask your builder which tasks are safe and practical for you to handle.
Consider modular or prefabricated components for parts of your cottage. These options reduce onsite labor time and often come at lower prices. By carefully selecting what’s ready-made and what’s custom, you control costs while ensuring quality.
Sustainable and EnergyEfficient Building Practices
Choosing green building techniques for your small cottage helps protect the environment and cuts down your monthly bills. Simple steps like using eco-friendly materials keep your home healthier and reduce waste during construction. You might consider reclaimed wood, bamboo flooring, or recycled steel framing, all of which last longer and need less maintenance. These choices not only ease the strain on natural resources but also offer durability that saves money over time.
Design your cottage to let in natural light and air. Placing windows strategically can reduce the need for electrical lighting and cooling. Think about installing a rainwater collection system or using solar panels if your budget allows. These features lower your reliance on public utilities and bring real savings.
How can your building choices serve both your budget and the planet? Small decisions in materials and design have big impacts. Applying these energy-saving steps ensures your cottage stays comfortable without high utility costs, making your first build smarter and more sustainable.
Eco-Friendly Materials and Design
Using eco-friendly materials means choosing options that reduce harm to the environment and last longer in your small cottage. Look for Certified Sustainable Lumber or bamboo, which regrow quickly and use fewer chemicals. Concrete alternatives like hempcrete provide insulation and pull carbon from the air while curing.
Design elements such as simple rooflines and compact layouts minimize the amount of material needed. Orienting your home to capture sunlight during winter and shade in summer keeps temperatures steady. Low-VOC paints improve indoor air quality and avoid toxins.
Are you ready to pick materials that save resources and improve your cottage’s health? Choosing sustainable options makes your home eco-friendly and lowers repair costs later. It’s a win for your budget and the planet.
Energy Efficiency and Utility Savings
Proper insulation in walls, floors, and roofs keeps heat inside during winter and outside in summer. Materials like spray foam or cellulose insulation seal gaps where air leaks happen, helping maintain comfortable temperatures without overusing heat or air conditioning.
Good ventilation removes moist air and keeps your cottage fresh, reducing mold risks. Installing energy-efficient windows and doors lowers energy loss. Look for Energy Star-rated appliances that use less electricity, saving you money year-round.
Have you thought about how efficient your cottage’s systems will be? Energy-saving building techniques reduce your monthly utility bills and increase comfort. These smart investments often pay for themselves over time and support a smaller environmental footprint.
Preparing for Life in Your New Cottage
Moving and Settling In
Start planning your move early by creating a checklist of essential tasks. Decide which belongings you really need. Moving into a small cottage means less space for extras. Pack items by room to make unpacking easier.
Set up key areas first, like the kitchen and bedroom. These spots affect daily comfort. Choose furniture that fits the space and serves multiple purposes, such as a fold-out table or a bed with storage beneath.
Keep boxes labeled clearly. This detail saves time when unpacking. Think about traffic flow and how you will use rooms. Organize your belongings to support your daily routine. How can you make each space work smarter for you?
Maximizing Space and Comfort
Use vertical space for storage. Shelves, hooks, and wall-mounted organizers free up floor area. Consider furniture that stacks or folds away. A Murphy bed or collapsible desk can open up valuable square footage.
Divide rooms with flexible partitions or curtains to create privacy without permanent walls. Make use of corners by adding corner shelves or compact seating.
Maintain comfort by choosing light colors and placing mirrors to reflect natural light. Small spaces feel larger and more inviting this way. Can your furniture pull double duty? A storage bench or ottoman can add seating and stash items.
Focus on what you need daily, and keep clutter minimal. Personalize your cottage to feel like home while keeping practicality in mind.
Conclusions
Choosing a small cottage house plan offers you a clear path to building a comfortable and functional home. The right plan should reflect your personal needs, style preferences, and budget. Affordable cottage plans reduce financial pressure by focusing on essential living spaces and effective designs. Prioritize plans that provide room for future adjustments to keep your home flexible as your needs change. Knowing the basic features and construction process keeps you in control throughout your building journey.
You can successfully build your first cottage home by thorough planning, budgeting, and selecting reliable materials and professionals. Break down your project into manageable steps and consider sustainable practices that can reduce costs over time. Your small cottage can become a well-designed, affordable, and welcoming space. Think carefully about your goals and resources at every stage to ensure a smooth process and a satisfying outcome.

