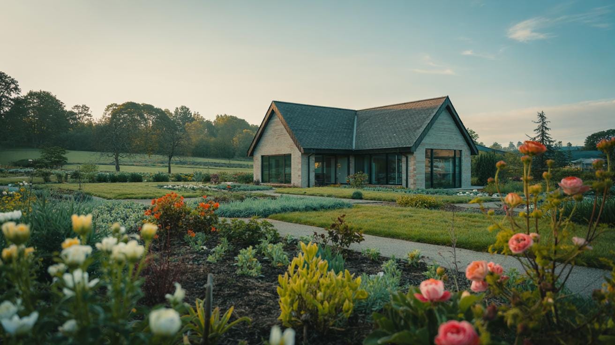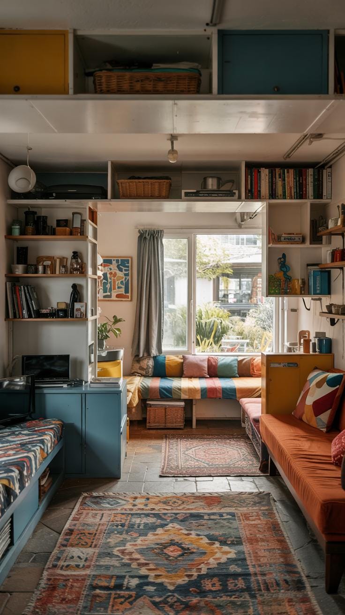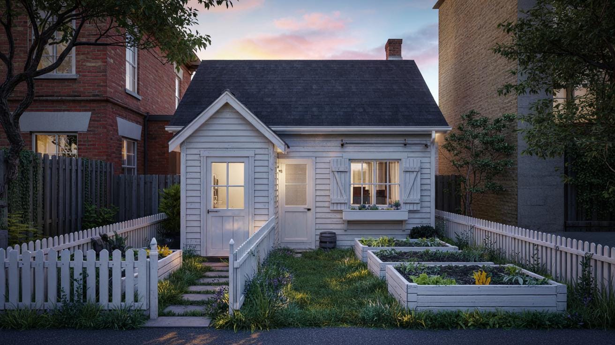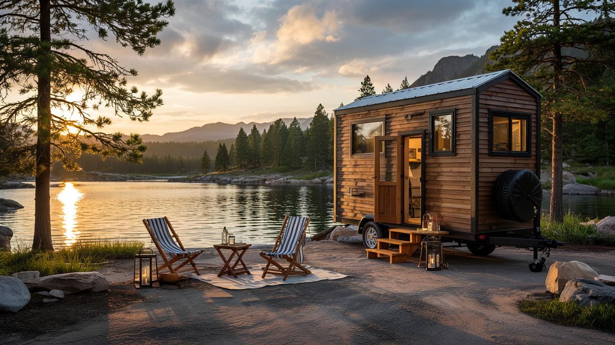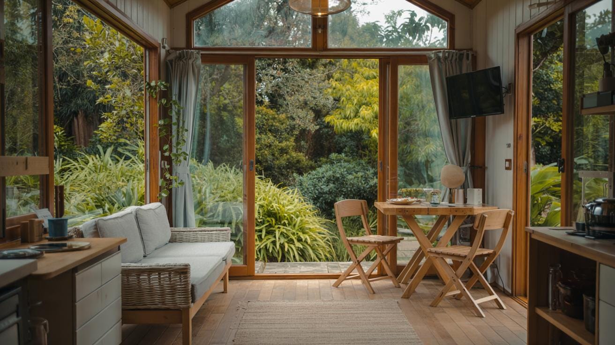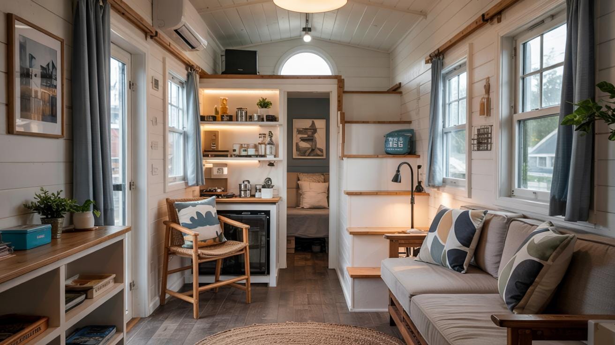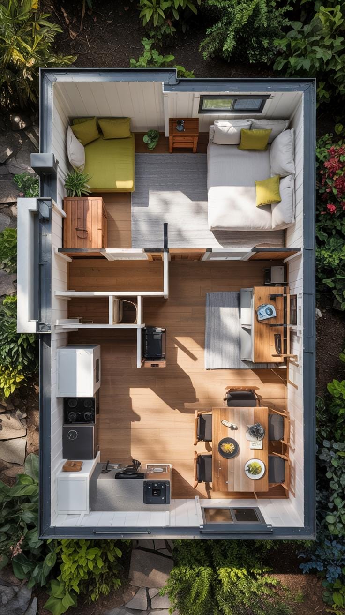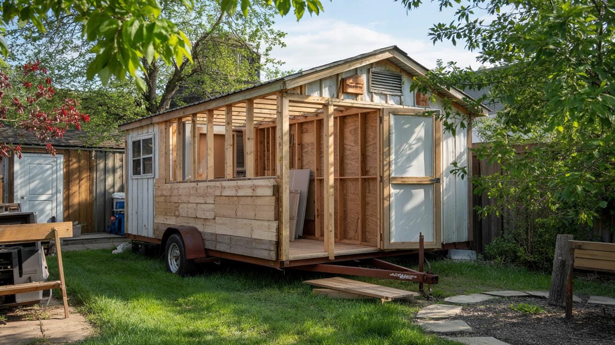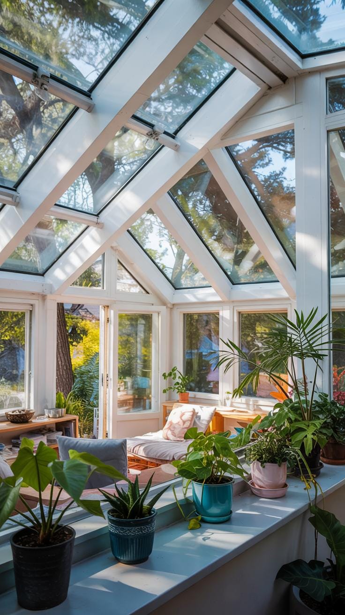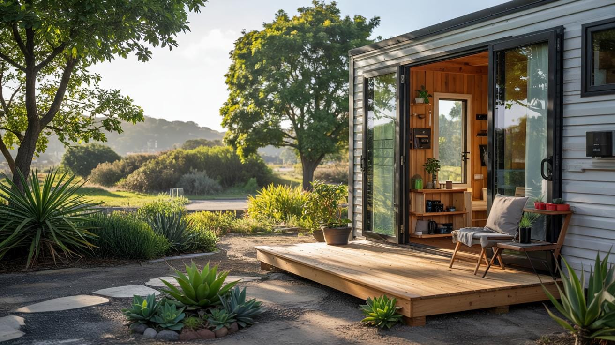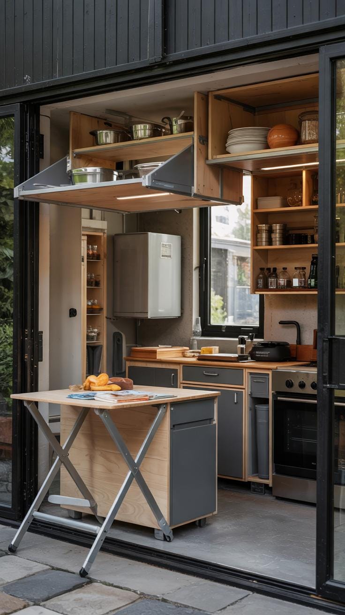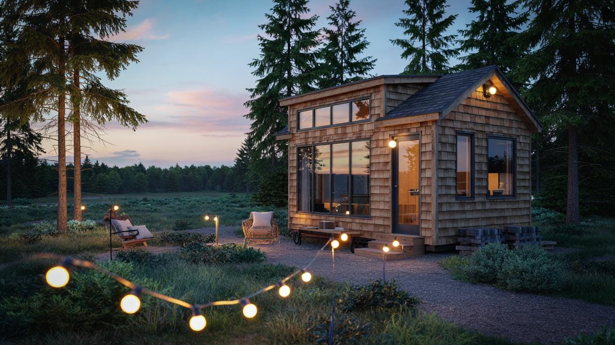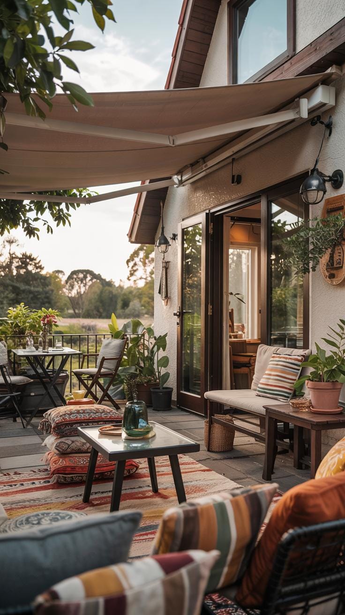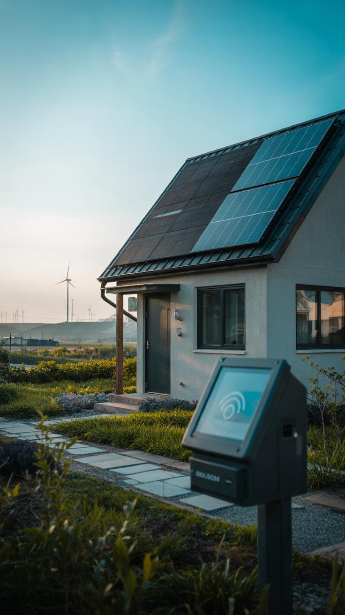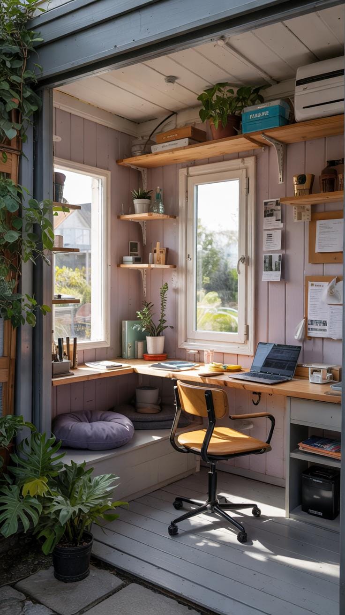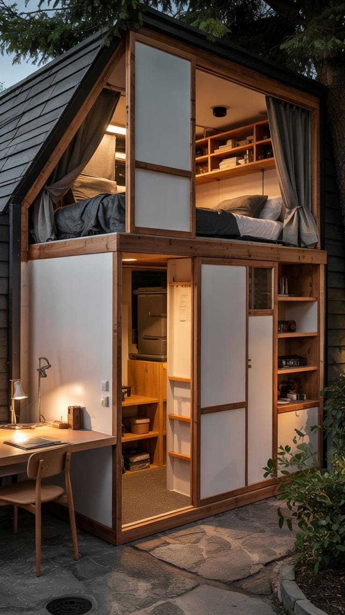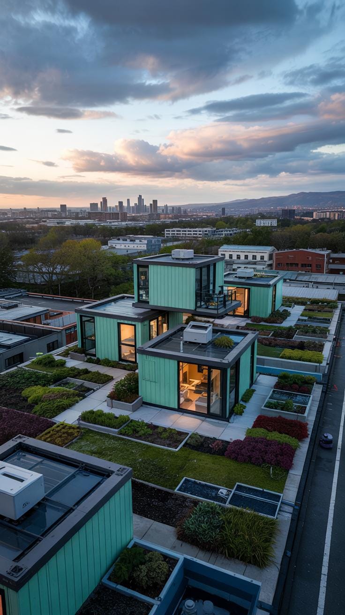Introduction
Small houses have gained attention for their ability to combine comfort with efficient living. These homes often showcase thoughtful designs that maximize space without feeling cramped. Are you curious how a small house can meet your needs while saving on costs and energy? Small houses challenge the idea that bigger is always better. They encourage a lifestyle focused on essentials and smart choices in design.
Smart layouts in small houses turn limited space into practical and stylish living areas. You do not have to sacrifice functionality for size. Small homes often come with unique character, blending aesthetic appeal with clever use of every inch. How would your life benefit from a home designed to fit your lifestyle closely with minimal waste? This article explores key ideas behind small houses, how they achieve big character, and ways to design smart layouts.
Understanding Small Houses and Their Appeal
Small houses usually measure less than 600 square feet. They offer an alternative to traditional homes that often exceed 1,500 square feet. The limited size encourages clever use of space, focusing on comfort without overcrowding.
Many people choose small homes to save money on building, heating, and maintenance. The smaller footprint reduces energy use, which benefits the environment. Living in a small house also means fewer belongings and less cleaning, inviting a simpler lifestyle.
The appeal grows as individuals seek a balance between style and efficiency. Small houses adapt well to urban plots or rural settings. Their manageable size allows you to own property more easily, with less financial pressure.
What makes you consider a smaller, streamlined home? Could your priorities shift toward reducing waste and managing your expenses? Small houses invite you to rethink how much space you really need.
What Defines a Small House
Small houses usually fall under 600 square feet in size. This limit creates a clear boundary between them and most traditional homes. They include essential rooms arranged to maximize every square inch.
Small houses differ from tiny homes, which are often under 400 square feet and might be mobile. Mobile homes can be larger but are designed to be transported. Small houses typically stay fixed to one location.
Each type has its own building codes and design challenges. A small house focuses on permanence and comfort while maintaining size efficiency. Understanding these differences helps you choose the right fit for your lifestyle.
Why People Choose Small Houses
People often pick small houses to lower their living costs. Less space means smaller utility bills and fewer resources used. This choice suits those wanting to own a home without heavy financial strain.
Some want fewer possessions and less clutter. A smaller home helps keep belongings down to what’s truly needed. This can bring peace and reduce the time spent on upkeep.
Others prioritize reducing their environmental impact. Living small reduces waste, energy use, and the need for large building materials.
Flexibility also attracts people to small houses. Moving to a small home is easier, and such homes fit well on smaller or unconventional plots. Are you looking for freedom from large mortgages or wanting to live greener?
Big Character in Small Spaces
Big character in a small house means creating a strong sense of personality and style within limited square footage. It comes from unique architectural details like an exposed brick wall, vaulted ceilings, or custom built-ins that catch the eye. Materials also shape character—using reclaimed wood, smooth concrete, or metal accents adds texture and interest beyond plain paint or simple finishes.
Thoughtful color choices work to define a home’s mood without overwhelming the space. You might see bold accent walls or carefully paired neutrals that make rooms feel lively and fresh. These details signal care and intention, making your small house feel distinct rather than cramped or generic. What features would make your home stand out and feel like your own? Your small space should reflect what matters to you through design elements that add depth and charm.
Creating Visual Interest
Texture brings variety to small rooms, helping different areas feel separate without adding walls. Consider tactile fabrics like woven rugs or linen curtains that soften a room visually and physically. Color guides your eye and can emphasize key spots. Bright cushions, patterned wallpaper, or painted trim offer focal points that keep spaces engaging.
Lighting also plays a role in shaping character. Layered light from a combination of overhead fixtures, lamps, and natural daylight creates warmth and shifts mood throughout the day. Your personal touch through decor—featuring favorite artwork, plants, or collectibles—adds layers to the design and tells your story. What objects around you bring comfort and spark joy?
Incorporating Style Without Clutter
Adding charm doesn’t mean crowding every corner. Minimalistic details that serve a purpose enhance style while keeping rooms open. A sleek storage bench, a slim bookcase, or a wall-mounted desk bring function and personality together.
Choosing statement pieces that offer double duty, like a patterned rug under your dining table, provides beauty without disorder. Select a few meaningful items instead of filling shelves with many small things. When you edit your belongings, you allow your space to breathe and showcase what’s truly important. How can you balance your style with the room to move and live freely?
Smart Layouts Make a Difference
Space matters most when you live in a small house. Planning your layout carefully helps avoid clutter and wasted corners. Smart layouts focus on how you use every inch effectively. An open floor plan blends the kitchen, dining, and living areas, making the home feel larger and more inviting. Consider how you move through your home to design a flow that works without walls closing you in.
Multi-purpose rooms let you change how you live throughout the day. A guest bedroom can double as a workspace or hobby area with just a few smart adjustments. Storage needs can also shape your plan. Designing built-in shelves or cabinets offers a way to hide items without stealing floor space.
What rooms in your home could serve multiple roles? How can you adjust your space to fit your daily routines without crowding? Thinking about these questions will guide your layout toward comfort and efficiency.
Open and Flexible Spaces
Combining the kitchen, dining, and living room creates an open, airy feeling even in a small footprint. Without walls, light travels freely, and you won’t feel boxed in. This setup also encourages togetherness. You can cook, eat, and relax in one place, instead of splitting time between separate rooms.
Furniture that moves or folds adds flexibility. A fold-out table expands for meals, then tucks away afterwards. Chairs that stack or store inside cabinets free up walking space. Open spaces adapt easily when your needs change, making your home ready for anything.
Have you considered which activities belong together in one room? Could opening walls improve how you use your space each day? Open layouts offer a way to grow with your home rather than outgrow it.
Storage Solutions That Save Space
Small houses need smart storage to keep clutter under control. Built-in shelves use wall space wisely, leaving floors clear. They can frame windows or fit in corners, turning unused areas into storage spots.
Under-stair storage often hides treasure troves of extra space. Drawers in the risers or cabinets beneath stairs keep items out of sight but easy to reach. Furniture with hidden compartments also saves room. Ottomans with storage inside or beds with drawers beneath create places for blankets, books, or toys.
Where could you add hidden storage to your home? What items do you store now that could move into smarter spots? Using all available space cleverly keeps your small house feeling calm and open.
Maximizing Natural Light and Ventilation
Natural light makes small homes feel more spacious and inviting. When sunlight fills a room, it opens up the space in ways artificial light cannot. Thoughtful window placement matters to catch the best light throughout the day. Position windows on the south side if possible to capture warmth and brightness, which reduces the need for extra heating. Skylights also bring light from above, perfect for rooms with limited wall space. Using light colors on walls and reflective surfaces like mirrors or glossy tiles helps bounce light around, increasing brightness without extra windows.
Good airflow keeps your small home comfortable and prevents air from feeling stale. Cross ventilation works best by placing windows or vents on opposite walls. This setup allows fresh air to flow through, pushing out heat and moisture. Ceiling fans encourage air movement even when windows can’t stay open. Thoughtful vent placement directs air where it’s needed most, like kitchens and bathrooms. When was the last time you noticed how a refreshing breeze changed the mood in a room? You can recreate that feeling every day with proper ventilation.
Designing for Sunlight
Windows facing south capture the most daylight and warmth in colder months. East-facing windows welcome bright morning sun, while west-facing ones catch warm light later in the day. Limit windows on the north side since they receive the least direct sunlight. Choosing window styles that open widely improves light flow as well. You can increase daylight by painting ceilings and walls in soft whites or pale shades. Reflective surfaces like light-colored flooring or metallic fixtures also amplify natural brightness. Have you tried placing mirrors opposite windows? They double sunlight and expand your view.
Keeping Air Fresh and Flowing
Cross breezes require openings on two sides of a room to push air through. Placing operable windows or vents across from each other allows air to circulate naturally. Use ceiling fans to keep air moving when natural breezes are mild. A fan mounted in the center of a room can improve airflow without taking up floor space. Ventilation also depends on having vents or exhaust fans in areas where moisture builds up, like kitchens and bathrooms. Do you notice how stagnant air affects your comfort? Airflow prevents that stuck feeling and keeps your home healthy.
Efficient Use of Furniture and Fixtures
Choosing furniture that fits your small home well can make a huge difference. Look for pieces that do more than one job, like a sofa that turns into a bed or a coffee table with storage inside. These choices cut down on clutter and free up more space for daily activities.
Fold-away beds are perfect for rooms that serve multiple purposes. During the day, you get open space for work or play. Nesting tables can be tucked away when you don’t need them but brought out for guests. Wall-mounted desks keep floors clear and create a dedicated workspace without taking up a lot of room.
Think about comfort as well. A piece that fits tightly in your space but feels cozy will help you enjoy your home more. What furniture do you already have that could work smarter? Could a simple change improve your space instantly?
Choosing the Right Furniture
Pick furniture with small footprints and multiple uses. A chair that folds flat is easier to move or store. Ottomans with hidden compartments keep things tidy while offering extra seating. Tables with drop leaves let you adjust size based on need.
Opt for light colors and slim profiles to keep the room feeling open. Avoid bulky, oversized pieces that squeeze the space. Compact does not mean uncomfortable; many manufacturers design furniture specifically for small homes.
Ask yourself what you really need and what can wait. This helps you avoid overcrowding and keeps the flow smooth. How can you balance style and function in every piece you bring in?
Arranging for Function and Flow
Place furniture so it does not block pathways. This keeps your home feeling welcoming and easy to move through. Position seating near windows or vents to maximize natural light and fresh air. Leave clear areas in front of doors and between rooms.
Use corners wisely by fitting shelves or desks there. This avoids wasted space and helps zones feel distinct without walls. Group pieces to encourage conversation but maintain open sight lines.
Consider how you use each room daily. Is the layout helping or hindering your routine? Small shifts in arrangement can open up your home and make it more enjoyable to live in. Where could you create more breathing room right now?
Outdoor Spaces Extend Living Area
Your small home gains more room when you use outdoor areas like patios, balconies, or gardens well. These spaces become extra zones for relaxing, dining, or working. A balcony with foldable chairs and a small table can serve as a morning coffee spot or a calm reading nook. Patios can hold a compact grill or a bench with cushions for social gatherings.
Linking indoors and outdoors smoothly makes your home feel more open and connected. Sliding glass doors or wide windows invite natural light and fresh air inside. Can you picture stepping out from your living room onto a deck without barriers? This flow expands your living space without adding square footage, making your small house feel larger and livelier.
Designing Small Outdoor Areas
Choose plants that need little care, such as succulents, herbs, or ornamental grasses. Group pots of different sizes to add interest but keep upkeep simple. Use slim benches or foldable furniture to avoid crowding. Lightweight, weather-resistant cushions make seating comfortable without taking much space.
Decorate with string lights or lanterns for warmth after dark. A small outdoor rug can create a cozy vibe. Could you turn your balcony into a mini garden or reading spot with just a few plants and a chair? Keeping it low-maintenance frees up time to enjoy the space.
Indoor and Outdoor Harmony
Match colors and materials between your indoor and outdoor areas. If your inside has wooden floors, use wood decking or furniture outside for a natural flow. Select neutral tones and fabrics that complement indoor décor to create unity. For example, similar pillows inside and out help tie spaces together.
Consider the style of your home when choosing outdoor décor. A modern interior pairs well with sleek metal furniture outdoors. A cozy, warm living room blends nicely with wicker or rattan seating outside. How does your outdoor space reflect the personality of your interior? Creating harmony helps both areas feel like parts of the same home.
Technology and Sustainability in Small Houses
Small homes can offer more than just charm and clever layouts. Technology plays a key role in making these spaces comfortable and efficient. Solar panels on a small roof can provide enough energy to power essentials like lights, appliances, and heating. This lowers your electricity bills and lessens your home’s impact on the environment.
Smart thermostats adjust the temperature based on your routine and preferences. They help maintain comfort without wasting energy. You can control these devices with your phone, even when you are away. Water-saving fixtures such as low-flow showerheads and faucets cut down water use without affecting performance. These upgrades save money and protect natural resources.
What if you could reduce energy and water use without sacrificing style or comfort? Using technology thoughtfully in a small home answers this question. It creates a space that feels modern, efficient, and welcoming at the same time.
Energy Efficiency Tools
You can lower your utility bills by using energy efficiency tools designed for small spaces. LED lighting uses less electricity and lasts longer than traditional bulbs. Compact energy-efficient appliances are available in smaller sizes that fit tight kitchens. Insulation and double-pane windows keep warmth inside during winter and block heat in summer, reducing heating and cooling costs.
Consider installing solar panels sized for your roof. Even a small system can offset a big part of your power needs. Heat pumps offer an energy-smart way to heat and cool your home, often using less electricity than standard HVAC systems. These choices cut your carbon footprint and keep your bills manageable.
Water and Waste Management
Managing water and waste in a small home means using every drop and avoiding unnecessary waste. Rainwater harvesting collects roof runoff for watering plants or household use. This simple system reduces dependence on city water and costs little to install.
Composting toilets turn human waste into compost without the need for extensive plumbing. They fit well in off-grid or very small homes and reduce water use drastically. Greywater recycling systems filter wastewater from sinks and showers for reuse in watering gardens. This system makes your small home more self-sufficient.
Could these water-saving methods fit your lifestyle? Using them helps you live sustainably while keeping your small house functional and pleasant.
Customizing Your Small Home to Fit Your Life
Look closely at how you spend your time at home. Which rooms do you use the most? Do you work from home, need a quiet space for hobbies, or prefer a cozy spot to relax? Focus on these key areas when designing your small house. Tailor them to support your daily activities comfortably and efficiently.
Think about furniture that suits your habits. If you enjoy reading, a well-lit nook with storage for books can make a big difference. If you work remotely, prioritize a small but organized workspace. These choices help you get the most from your limited space.
Your family needs matter too. If you have children, create small play areas or study corners. Older adults might need easy access to rest spots. Personalizing your home means understanding what parts of the house support your lifestyle best.
Assessing Your Daily Routine
Start by tracking your activities. Which rooms see the most use during the day? Do you spend more time cooking, working, or relaxing? Identify spaces where you feel crowded or uncomfortable. These are areas to improve.
Ask yourself if any rooms can serve multiple purposes. For example, could your dining space double as a homework area? Adapt the layout to fit your real life, not just ideal plans.
Observe how flow moves between rooms. Is there enough space to move easily? Are the features within reach? By studying your habits, you can adjust the design to make everyday life smoother and more pleasant.
Flexible Design for Changing Needs
Choose furniture that changes with you. Modular sofas, fold-out tables, or bunk beds allow for quick room adjustments. You might work from home now but want a guest room later. Convertible rooms help you switch functions without renovations.
Consider storage that grows with you. Under-bed drawers or wall-mounted shelves free up floorspace while holding your belongings. This prevents clutter and keeps rooms feeling open.
Your family size or hobbies might change over time. Flexible layouts save money and effort by accommodating these shifts. Can you visualize your rooms serving different roles over the years? Planning ahead makes your small home practical and lasting.
Overcoming Common Challenges of Small Houses
Limited storage often tops the list of challenges in small houses. To manage this, think vertical—use tall shelves, under-bed drawers, and wall hooks to keep items organized without taking extra floor space. Multi-purpose furniture like ottomans with storage or fold-out desks can also help reduce clutter.
Privacy is another concern when rooms are close together. Noise travels easily, so sound-dampening materials and careful room arrangement become key. Placing bedrooms away from shared living areas or using furniture as barriers can provide needed separation.
Zoning rules can restrict how and where you build small houses. These laws vary widely, affecting lot size, height limits, and usage. Understanding local regulations early helps you design within legal boundaries or seek permits to customize your project.
Maximizing Privacy in Close Quarters
Creating privacy in a small house starts with spatial design. Position bedrooms and bathrooms away from noisy zones like living rooms and kitchens. Use solid doors rather than open arches to block sight and sound where needed.
Room dividers serve as flexible solutions. Sliding panels or bookcases can separate spaces while maintaining flow. Adding thick rugs, heavy curtains, or wall hangings improves soundproofing by absorbing noise.
Window placement also affects privacy. Facing windows toward private yards or using frosted glass prevents unwanted views while still offering natural light. Have you considered how your house orientation might protect your personal space?
Navigating Legal and Zoning Issues
Zoning regulations set rules about minimum lot size, building height, setbacks from property lines, and occupancy limits. Many areas have rules designed around standard housing, which can make fitting a small house tricky.
Check local zoning codes early to see what restrictions apply. Some cities offer exceptions or variances for small homes or accessory dwelling units (ADUs). Applying for these can open doors to alternative layouts or additional structures.
If regulations feel limiting, look into tiny home communities or areas with flexible land use policies. Partnering with local officials when planning your build helps prevent costly delays and keeps your project on track.
Future Trends in Small House Design
Small house design is shifting rapidly. New ideas focus on making homes lighter, greener, and easier to build. Modular construction plays a big role here. It breaks a home into parts built off-site, then assembled quickly where you live. This approach cuts waste and speeds up construction, while allowing more creative layouts. Have you thought about how a home could adapt as your needs change?
Community living models also influence small houses. More people seek shared spaces for socializing and resources. Instead of packing everything into a tiny footprint, shared amenities like kitchens or gardens expand your living options without raising costs. Communities create support networks that small home owners often want but can’t build alone.
Innovative Building Materials
Lightweight, eco-friendly materials are changing how small homes feel and perform. Cross-laminated timber (CLT) offers strength without heavy concrete or steel. It supports flexible designs and cuts carbon emissions. Hempcrete, made from hemp fibers and lime, insulates naturally and resists mold. These materials cost less over time by saving on energy bills.
Recycled steel and bamboo also gain ground. Bamboo grows quickly and has strong fibers, while recycled steel reuses scraps that would otherwise fill landfills. These materials help you build a home that’s affordable, sustainable, and durable. Could choosing these unlock new chances to live well in less space?
Community and Shared Spaces
Living small doesn’t mean living isolated. Co-housing models bring neighbors together to share meals, tools, or gardens. These spaces create bigger benefits than just having private rooms. Shared laundry rooms, workspaces, or play areas reduce the need for each house to be larger.
Many find that community improves well-being and security. Imagine knowing your neighbors watch out for you and join projects to improve the neighborhood. This lifestyle blends private comfort with social connection. Would you consider sharing some spaces to enhance your quality of life?
Conclusions
Living in a small house requires smart planning and creativity. You can create a home that feels open and welcoming by using efficient layouts and focusing on key design elements. Small houses with big character show that size does not limit style or comfort. What matters is making choices that suit your specific needs and space.
Your small house can save you money, reduce energy use, and simplify daily life. By thinking carefully about how spaces connect and function, you turn limitations into strengths. Consider what features you use most and design your home around them. Small houses prove that thoughtful design leads to practical, beautiful homes that fit any lifestyle.

