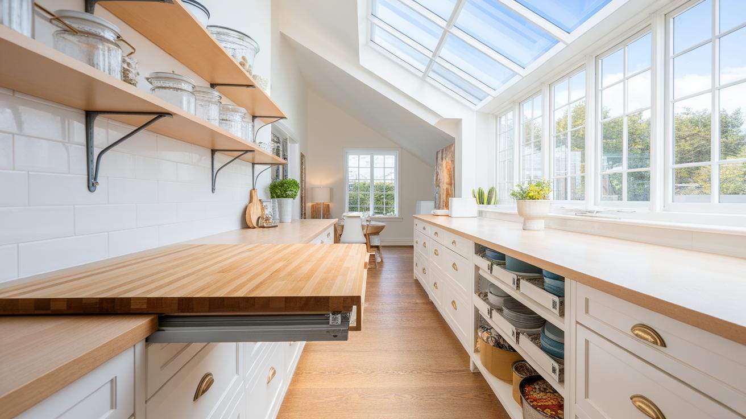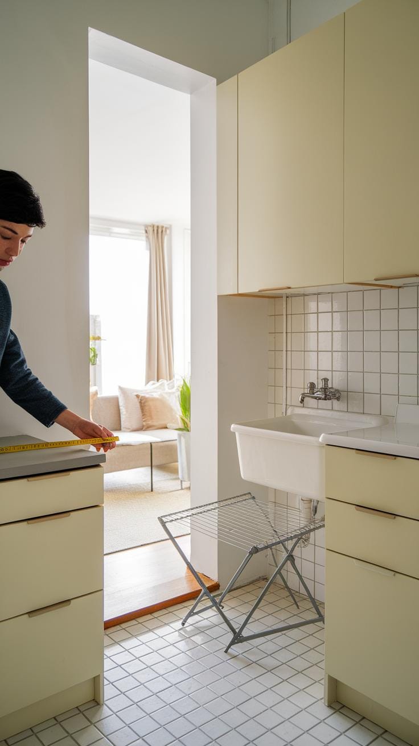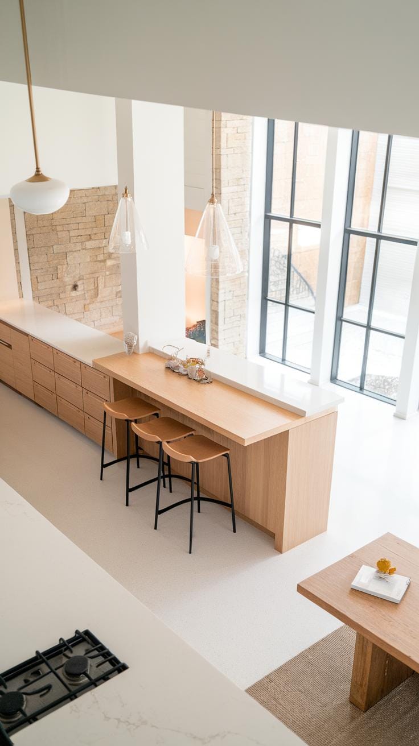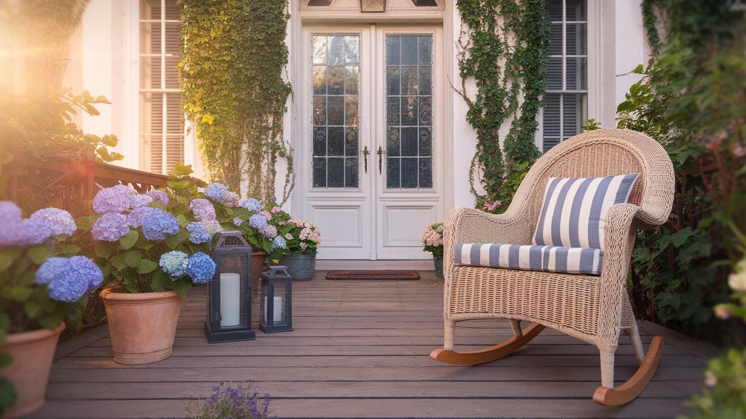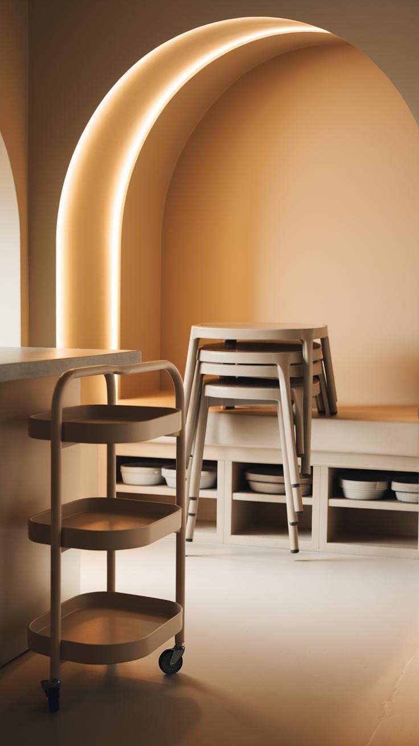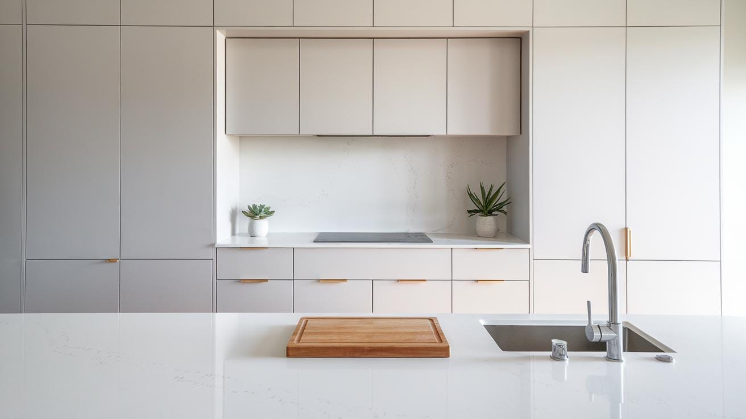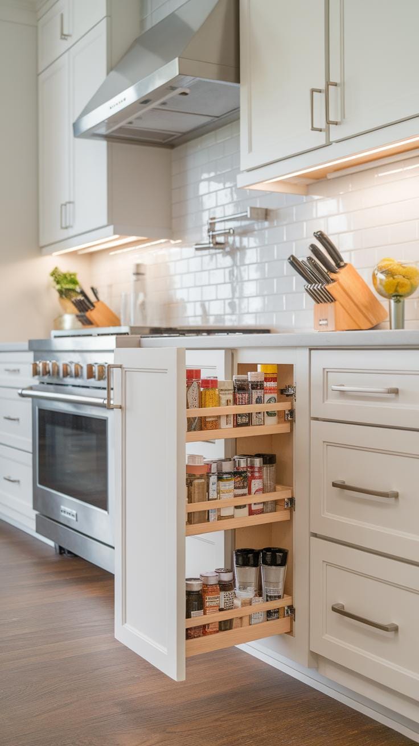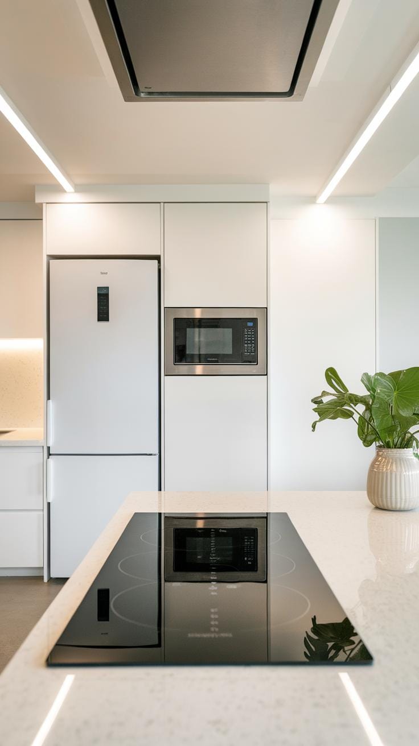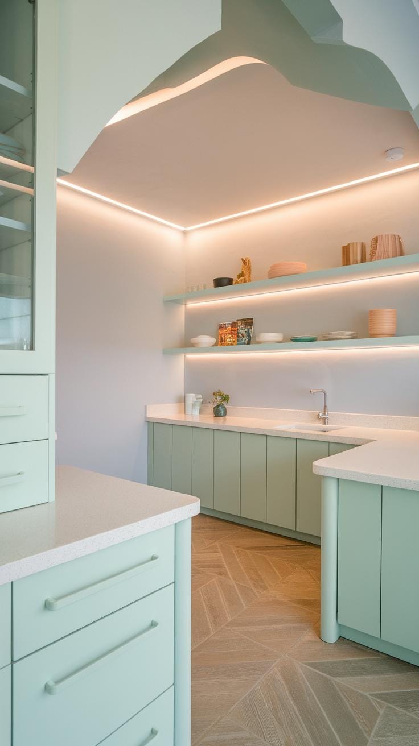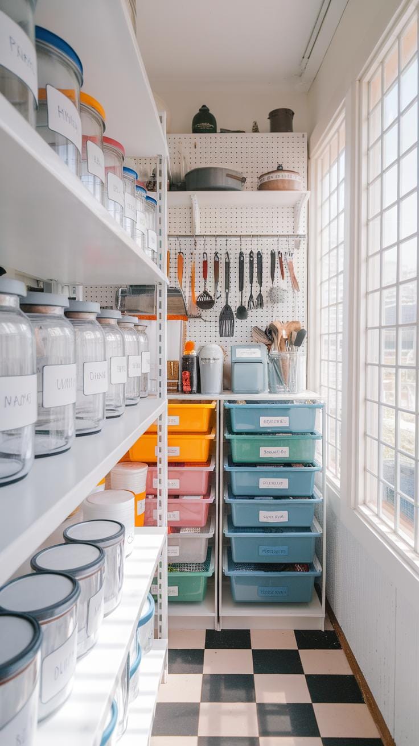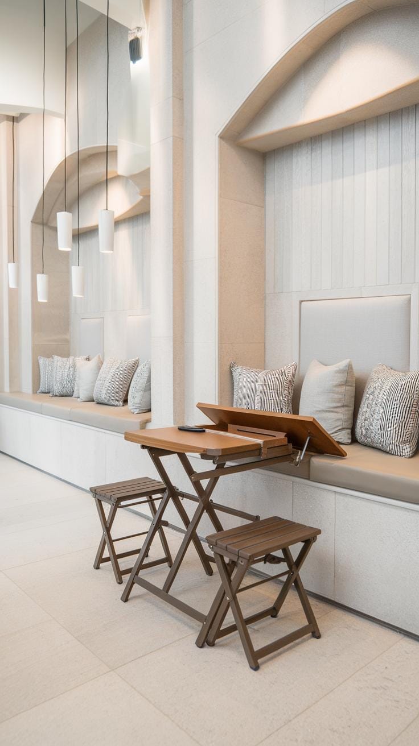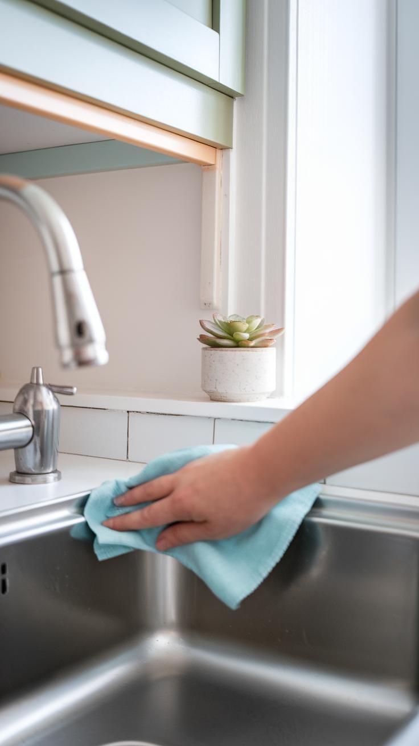Introduction
Designing a kitchen in a small space requires smart planning and creative ideas. Many people struggle to find enough room for cooking, storage, and movement when the kitchen size is limited. This article guides you through ways to make the most of your small kitchen by focusing on space-saving ideas and layouts. Discover how you can improve functionality and style without needing a big area.
Small kitchens do not have to feel cramped or uncomfortable. Thoughtful organization and simple layout changes can transform your kitchen into an efficient workspace. You will learn about design principles that work best in tight spaces and practical tips to keep your kitchen neat and easy to use. Whether you live in an apartment or a small home, these insights will help you create a kitchen that fits your needs perfectly.
Understanding Small Kitchens and Their Limitations
What Makes a Kitchen Small
A small kitchen usually measures under 100 square feet. This limited floor space means every inch counts. A kitchen that is about 8 by 10 feet or less falls into this category. You might notice tight corners, fewer counters, or small gaps between appliances. When space shrinks, your daily activities change. Cooking, cleaning, and storing items take more planning. For example, limited counter space can make chopping vegetables or placing small appliances difficult. Tight floor areas may force you to move sideways or back out of the kitchen to open an oven or refrigerator door. Smaller appliance sizes might help, but they can limit cooking options or storage. Do you struggle to fit everything you need in your kitchen? That’s a sign your kitchen fits this definition of small.
Challenges in Small Kitchen Design
One common issue is storage. Cabinets often don’t hold enough pots, pans, and pantry goods. Without clever solutions, clutter grows fast. Layout constraints can block smooth movement between the sink, stove, and fridge. Narrow walkways make it hard for more than one person to work comfortably. You may also find it tricky to combine style with practicality. For instance, open shelves look nice but take up valuable wall space that could hold cupboards. A glossy, attractive backsplash might show fingerprints and require extra cleaning. You might ask yourself how to store your kitchen tools but still keep the area neat and welcoming. How do you make every inch useful without overcrowding or losing function? These are key design puzzles you must solve.
Effective Layouts for Small Kitchens
Choosing the right layout shapes how you use your small kitchen. The layout influences flow, storage, and workspace, all crucial when every inch counts.
Single wall and L-shape kitchens keep most of the work along one or two walls. They open up the rest of the space, making small kitchens feel less cramped. These designs encourage easier movement and clear paths, which is important when space feels tight.
Galley and U-shape layouts, on the other hand, create distinct work zones. They fit well into narrow or corner spaces, using every bit of available area. These arrangements build efficient work triangles between the stove, sink, and fridge, helping you cook faster and with less effort.
What kind of layout suits your cooking style? Think about the shape of your kitchen and how you move while cooking. The answer will guide you towards a more effective kitchen setup.
Single Wall and L Shape Layouts
Single wall kitchens place all appliances, storage, and work areas along one wall. This setup leaves more open space for walking or even adding a small dining nook. It reduces clutter and keeps things simple. You can easily see everything at once, which lowers the chance of bumping into furniture.
L-shape layouts run along two walls that meet at a corner. This creates more counter space without closing off the rest of the room. It allows for multiple work areas, giving you room to prep and cook at the same time. Movement feels natural because you can navigate around the corner with ease.
Both layouts fit well in open-plan homes. They keep the kitchen connected to other spaces and help you feel less boxed in. Have you tried cooking in a space that flows into your living room? What worked best for you?
Galley and U Shape Layouts
Galley kitchens consist of two parallel walls with a walkway in between. This format maximizes storage and countertop space in narrow kitchens. It creates a straight line of workstations so you can move quickly from one task to another. Narrow layouts like this keep everything within arm’s reach.
U-shape kitchens wrap around three walls, forming a compact triangle. This design delivers plenty of counter and cupboard space, perfect for storing gadgets or ingredients. The shape organizes the work triangle naturally, which saves time walking back and forth.
Think about your kitchen’s width and whether you want to enclose the space or keep it open. Which layout will help you stay organized and speed up cooking? Small kitchens often benefit most from these smart, space-focused setups.
Space Saving Furniture for Small Kitchens
Choosing the right furniture transforms your small kitchen into a functional space. Furniture designed to save room helps you work comfortably without clutter. Foldable tables, extending counters, and compact seating adapt to your needs, giving you extra space when cooking or eating.
Imagine a table that folds against the wall, freeing floor space when not used. This creates room to move and makes your kitchen feel larger. An extending counter can double your prep space. Pull it out when needed and slide it back when done. These surfaces adjust easily to your routine.
Compact seating like stools that tuck under counters keep your area open. Small kitchens thrive on flexible furniture. They give you options without taking up extra square footage. What kinds of furniture changes would fit your daily kitchen activities best?
Foldable and Extending Surfaces
Tables and counters that fold or extend offer extra workspace without permanent bulk. For example, a wall-mounted foldable table opens up meal prep area. When folded back, it stays out of sight, keeping the kitchen neat.
An extending countertop attached to an island or cabinet lets you increase your work surface only when you need it. This avoids crowded countertops during busy times.
Foldable surfaces work well in narrow kitchens because they avoid blocking pathways. Extending counters suit kitchens where you want to switch between cooking tasks and dining space easily. Have you noticed how much more you can fit on counters when they grow temporarily?
Multi-Functional Furniture Pieces
Furniture combining storage, seating, and workspace saves space and multipurpose use. Benches with built-in storage hold kitchen tools or supplies, reducing clutter. They also provide extra seating when guests arrive.
A kitchen island with drawers underneath can serve as a prep area, storage unit, and casual dining spot. Compact carts on wheels move as you need, acting as extra storage or workspace without staying in the way.
Choosing pieces that serve several functions means fewer items crowd your kitchen. This simplifies your space and boosts efficiency. What items could you swap out for multi-use furniture to free up more room?
Smart Storage Solutions
Small kitchens need smart storage to keep your space clear and your items easy to find. Using vertical space is a key strategy. Wall-mounted shelves let you store dishes, spices, and utensils without taking up counter space. Hooks on walls or under cabinets can hold mugs, pots, or cooking tools. This approach keeps your counters open for food prep and cooking.
Pull-out storage options make great use of hidden space. Cabinets with pull-out drawers or compartments help you organize pots, pans, and pantry items neatly. You can reach everything without bending or digging through piles. Under-sink organizers maximize this often overlooked area, keeping cleaning supplies tidy and accessible without cluttering your kitchen.
Corner units offer clever solutions for tricky spots. Turn corners into storage with rotating shelves or pull-out carousels. These designs store more and prevent wasted space, making your kitchen feel larger and work better. How could better storage change the way you cook each day?
Utilizing Vertical Space
Using walls for storage frees up your counters and cabinets. Shelves mounted on walls create extra room for frequently used items. You can sort spices by type or display attractive jars for staples. Hanging hooks below shelves or on walls hold mugs, kitchen towels, or utensils within easy reach.
Vertical storage keeps your kitchen organized and makes cleaning simpler. It helps you see everything at a glance, so you don’t buy duplicates or forget what you have. What new items could you store on your kitchen walls?
Hidden and Pull-Out Storage Options
Pull-out drawers inside cabinets offer easy access to pots, pans, and pantry goods. These drawers divide space into compartments to prevent clutter. You can pull out a shelf and see all your items at once, saving time and effort.
Under-sink organizers convert that awkward area into useful storage for sprays, brushes, and cloths. Their compact design protects plumbing while hiding supplies out of sight. Some cabinets feature pull-out bins or trays that slide smoothly for quick access to trash or recyclables.
Using hidden storage keeps counters clear and improves your kitchen’s flow. What clutter could you clear away with pull-out organizers?
Choosing the Right Appliances
Choosing appliances for a small kitchen means focusing on size, functionality, and placement. Large appliances can quickly crowd your limited space, making cooking and moving around difficult. Think about how often you use each appliance and pick ones that serve multiple purposes or fit your daily needs without taking too much room.
Placement matters just as much as the appliance itself. You want to keep your workflow smooth by arranging items logically—for example, placing the refrigerator close to the prep area or the stove near the sink. This saves steps and minimizes clutter. Ask yourself: where will I use this appliance most? Can I place it where it doesn’t block movement or counters?
Balancing size and functionality helps you create a kitchen that feels open and works well, even if it’s compact. Every appliance should earn its place and contribute to your cooking routine without overwhelming the space.
Compact Appliance Choices
Choosing appliances designed for small kitchens makes a big difference. Slim refrigerators, often under 24 inches wide, fit into tight spots but still hold enough food. Combination microwave ovens that grill or bake save counter space by replacing two or more appliances. Compact dishwashers, sometimes 18 inches wide, can fit under counters and handle small loads efficiently.
Consider countertop appliances that offer multiple functions like a toaster oven with air frying abilities. These reduce the need for extra gadgets. Think about your usual cooking habits and choose compact tools that handle what you really use. Doing this frees up workspace and keeps your kitchen organized.
Energy Efficiency and Placement
Energy-efficient appliances lower your utility bills and reduce environmental impact. Look for the Energy Star label, which means the appliance uses less power. Refrigerators and dishwashers now come in models that perform well with minimal energy. Saving money on electricity means more budget for other kitchen improvements.
Where you place appliances affects how well your kitchen works. Put frequently used items within easy reach to avoid extra steps. Avoid blocking cabinetry or counters with large machines. For instance, a fridge that opens near the prep area can speed up cooking. Placement also affects airflow and heat, especially around ovens. Think about how door swings and cord lengths impact your space.
Choosing the right appliances and placing them carefully supports your kitchen’s flow, saves energy, and keeps your small space functional.
Color Schemes and Lighting to Enhance Small Kitchens
Color and lighting play a key role in shaping how your kitchen feels. You can make a small kitchen feel open and welcoming by choosing the right hues and light sources. Why settle for dull spaces when simple changes can transform your room? Lighter colors reflect light, which helps the room look more spacious. Dark or heavy colors tend to close in the space, making it feel cramped.
Consider using pale colors on walls and cabinets to avoid a heavy look. Lighting also affects this perception—a well-lit kitchen invites you in and keeps the space functional. When you use both color and lighting thoughtfully, your small kitchen can feel larger than it really is and more pleasant to work in each day.
Using Light Colors and Reflective Surfaces
Light colors like white, soft gray, pale blue, or creamy pastels can open up a small kitchen visually. These shades reflect light instead of absorbing it, which brightens the space. Painting your walls in these colors can make your kitchen appear bigger without extra square footage.
Reflective surfaces work well with light paint. Materials like glass backsplashes, glossy tiles, or stainless steel appliances bounce light around the room. Even mirror accents or polished countertops add a sense of depth. Have you tried swapping a matte cabinet finish for a semi-gloss? This simple change can brighten your kitchen noticeably.
Effective Lighting Strategies
Relying on just one light source limits your kitchen’s feel. Layering different types of lighting lets you control brightness and create zones. Natural light is best—keep windows clear of heavy curtains to welcome sunlight.
Overhead ceiling lights provide general lighting. Combine these with task lighting under cabinets or over countertops where you prep food. Installing adjustable fixtures lets you focus light where you need it most. Consider small pendant lights over your sink or island to add detail and improve visibility. How much natural light enters your kitchen now? Could layering lights help food prep feel easier and more inviting?
Organizing Your Kitchen for Function and Flow
When working with a small kitchen, organization shapes how smoothly you can cook and move around. Arrange your kitchen so that every item has a clear purpose and is easy to reach. Group tools and ingredients by how often you use them and the tasks they help you complete. For example, keep spatulas, mixing bowls, and measuring cups near your cooking zone. Store cutting boards and knives close to your prep area. This saves steps and time, which matter most in limited space.
Keeping your counters free of clutter creates room to work and makes your kitchen feel more open. Store appliances you use every day smartly, but pack away those used less often. Designate spots for common items like salt and oil to prevent over-accumulation on surfaces. When everything is in its place, your kitchen workflow improves, allowing you to focus on cooking instead of searching.
Grouping and Zoning Kitchen Items
Create zones in your kitchen for specific activities like prep, cooking, and cleaning. Store utensils you use for cooking near the stove area. Place baking tools like whisks and measuring spoons in a different drawer reserved for baking. Keep frequently used spices and dry goods within arm’s reach, while lesser-used items can stay in cupboards.
Analyze your daily routine in the kitchen. Are you spending too much time hunting for tools? Grouping items so they match your natural workflow will save frustration. For example, hang pots and pans above the stove for easy access and drop knives into a block next to the prep sink. This way, each tool supports a task without crossing paths unnecessarily.
Maintaining a Clutter-Free Countertop
Limit what stays on your counters to essentials that help your cooking, such as a cutting board or coffee maker. Store bulky appliances like blenders or toasters inside cabinets or pantry shelves when not in use. Adopt the habit of putting items back immediately after use to prevent buildup.
Consider vertical storage options such as wall hooks or magnetic strips to free up counter space. Use trays or baskets to corral frequently used items, which makes it easier to move them when you need more room. Ask yourself which items you actually use every day and which can live elsewhere. Streamlining your workspace this way keeps your kitchen ready for any cooking task.
Maximizing Small Kitchen Dining Areas
Finding space to eat in a small kitchen requires smart choices. You want your dining spot to take up little room yet remain comfortable. Fold-down tables that attach to a wall offer a great solution. When not in use, these tables tuck away flat, freeing up precious floor space.
A fold-down table can fit in narrow corridors or corners where a regular table would crowd the room. Just pull it down when it’s mealtime and fold it back afterward. Some models even include small shelves or storage for folding chairs, making everything neat and handy.
What kind of meals or activities do you want your small kitchen dining area to support? Answering this helps pick the best layout and table size to fit your daily needs without compromising movement or kitchen function.
Fold-Down and Wall-Mounted Tables
Tables fixed to the wall that fold down save space by disappearing when idle. You can place these tables at eye level to create a dining spot without crowding the floor.
Wall-mounted models sometimes include a ledge when folded for holding small items like spices or cookbooks. Folding chairs or stools can slide under or nearby for easy seating without cluttering walkways.
Using a fold-down table near a window or under upper cabinets turns an awkward area into a purposeful zone. Have you measured your space carefully to pick a fold-down model that fits just right? Precise sizing prevents bumping into appliances or blocking cupboards.
Breakfast Bars and Multi-Purpose Seating
Breakfast bars add dining function and extra counter space for prepping meals. They can be part of an island or attached to a wall, creating an open feel.
Stools fit neatly under a breakfast bar, saving room when not used. Some stools stack or tuck fully beneath for better storage. Choosing stools with slim profiles keeps your kitchen from feeling cramped.
A breakfast bar invites casual meals, quick snacks, or work time with a laptop, so your kitchen dining area becomes multifunctional. Can your seating double as extra storage or be easily moved to clear the floor? This flexibility improves small kitchen living without adding clutter.
Maintaining and Updating Your Small Kitchen
Small kitchens work best when they stay organized and in good condition. Regular cleaning keeps surfaces free from grease and dirt that can trap bacteria and wear down materials. You should wipe countertops, cabinets, and appliances weekly. Empty the sink drain and clean filters to avoid clogs that reduce efficiency. Check your appliances for signs of wear, like strange noises or slow operation, which might signal the need for minor repairs or replacements. Refresh your storage by decluttering drawers and shelves every few months. This helps you spot unused items and make room for essentials. How often do you revisit your kitchen’s layout to see if everything still fits your needs?
Regular Maintenance Tips
Create a simple cleaning schedule that divides daily wiping from monthly deep cleaning tasks. Check your refrigerator coils and clean them to improve energy use. Inspect seals on doors and drawers to prevent air leaks and wasted energy. Rotate pantry goods and dispose of expired items to reduce clutter. Organize cabinets regularly to keep essentials within easy reach and avoid overcrowding. Small adjustments like these keep your kitchen functional and safe. How can you make these routines fit neatly into your week without feeling like extra work?
Cost-Effective Updating Ideas
Affordable upgrades can freshen your kitchen without building projects. Changing cabinet knobs and drawer pulls can give your kitchen an instant new look. Try repainting walls or cabinets with light colors to open up the room visually. Upgrading your lighting with LED strips under cabinets or new fixtures improves both style and function. Replacing a faucet or adding peel-and-stick backsplash tiles can add personality without high cost. What small change would make your kitchen feel more inviting or easier to use right now?
Conclusions
Small kitchens can be challenging, but with the right approach, they become effective and pleasant places to cook. You now understand the importance of layout, storage solutions, and the selection of compact appliances. These elements help you utilize every inch of your kitchen wisely, reducing clutter and improving your workflow. Each small change adds up to a big difference in usability and visual appeal.
Keeping your kitchen organized and free of unnecessary items is crucial for maintaining its functionality. Use the ideas presented to rethink your kitchen’s arrangement and storage options regularly. Remember, your small kitchen can perform as well as any larger one when you focus on smart space saving and practical design. Start planning today to enjoy a kitchen that meets your daily culinary and family needs.

