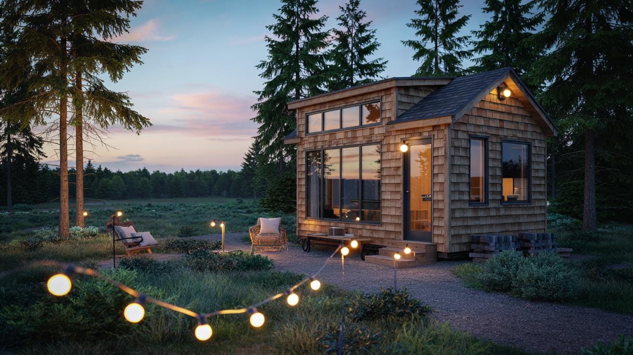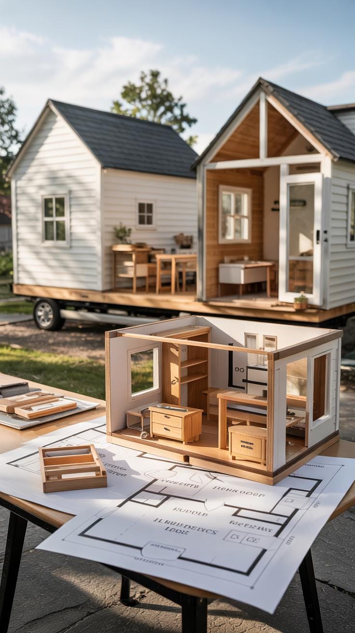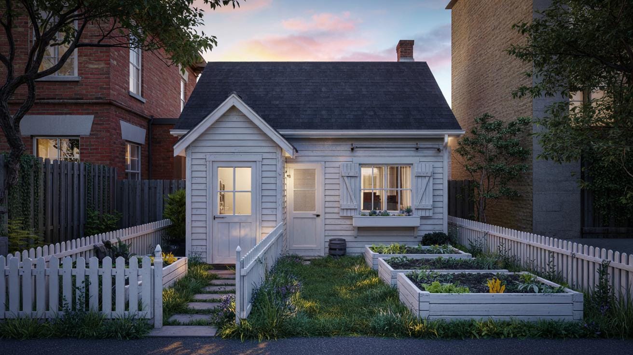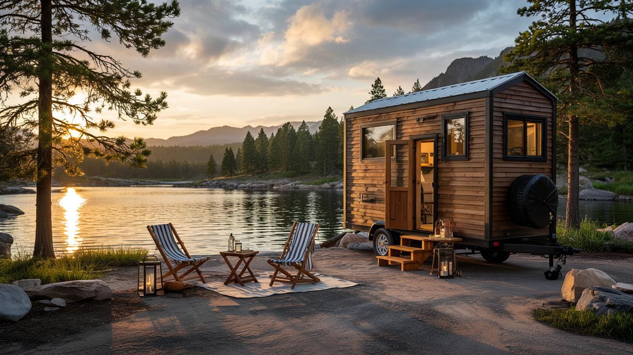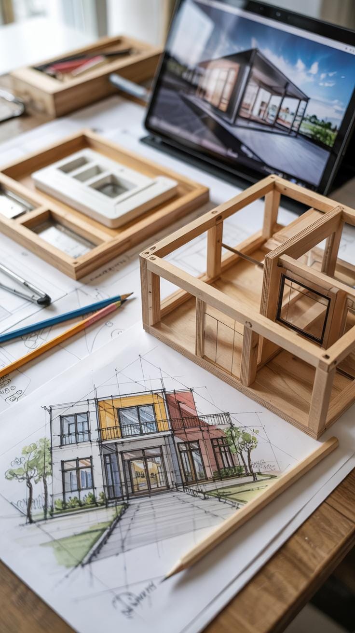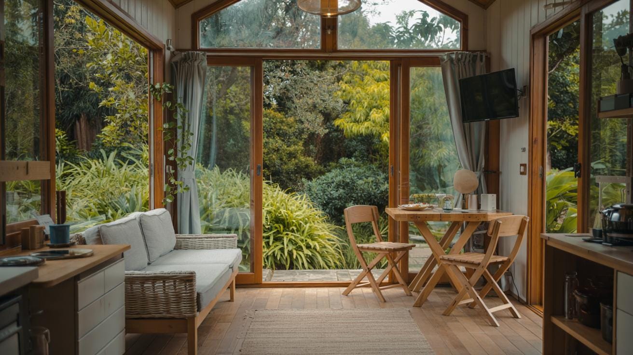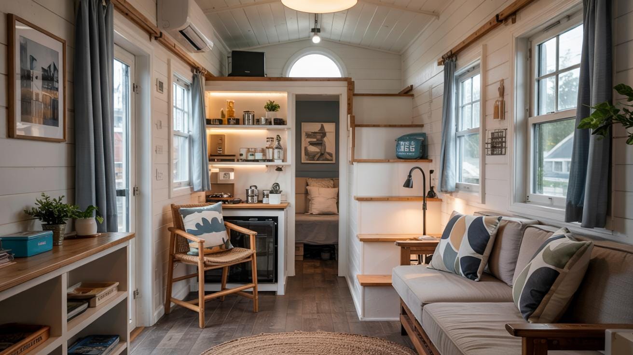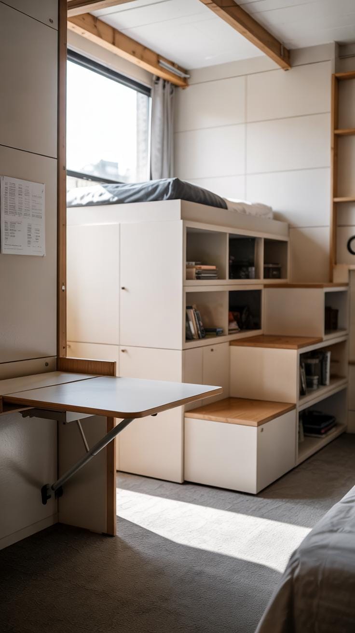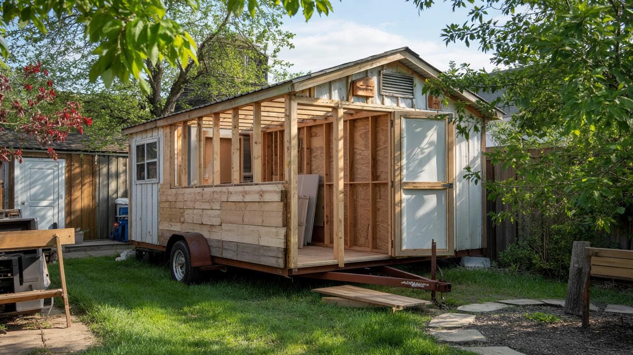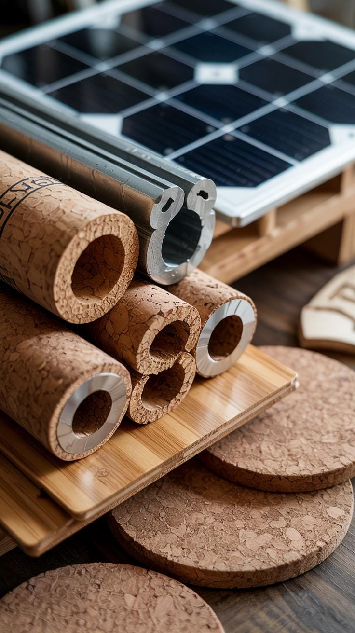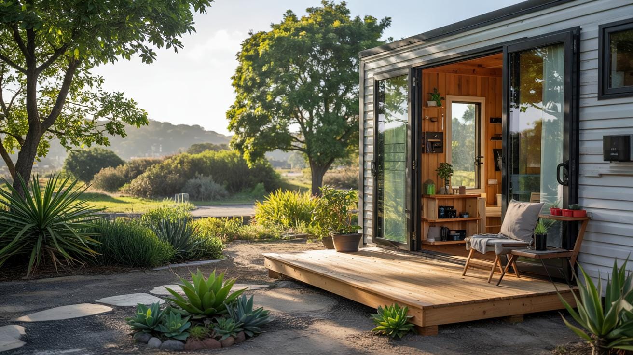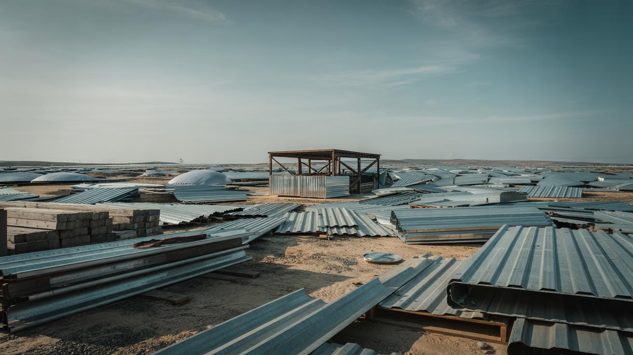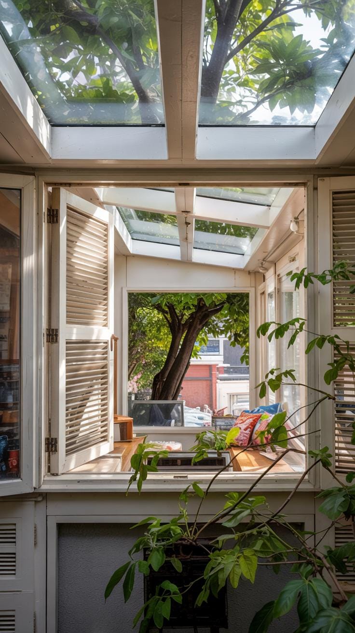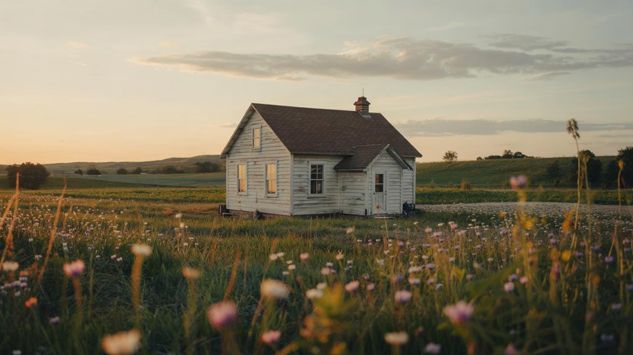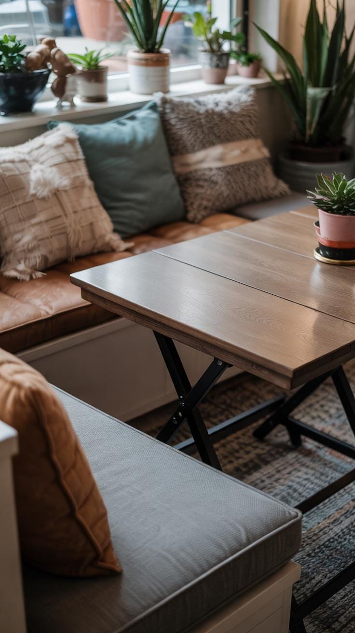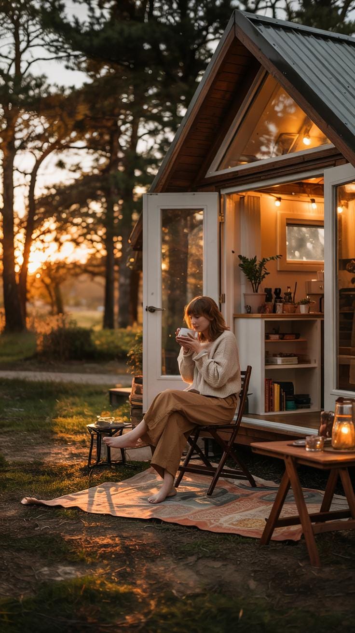Introduction
Tiny house design is more than building small homes; it’s about rethinking how we live. The tiny house movement started in the late 1990s, focusing on living in compact spaces usually under 400 to 600 square feet. These homes can be fixed or mobile, offering various living possibilities. Today, tiny houses serve many needs like affordable housing, eco-friendly living, disaster relief, and even artists’ projects. This article will guide you through practical steps to create a cozy retreat with custom tiny house design.
You can learn ways to make a tiny house functional and comfortable without sacrificing essential features. Efficient use of space and thoughtful design are key. Whether you want a fixed tiny home or a mobile one, understanding the basics of tiny house construction helps you achieve a personal sanctuary. This style of living focuses on simplicity and enjoyment rather than size, making it possible to live well in a smaller footprint. Let’s explore how you can design your own cozy tiny retreat.
Understanding Tiny House Basics
Tiny houses are small homes, usually measuring between 100 and 600 square feet. They come in different forms, such as fixed structures on foundations, mobile units on wheels, treehouses, or even floating homes on water. Each type offers unique opportunities depending on your lifestyle and site.
The main goals behind tiny houses include living with less, lowering costs, and reducing environmental impact. People often downsize to simplify life or avoid high housing expenses. Some seek energy efficiency and a smaller footprint to support sustainability.
Challenges like zoning laws and limited storage space can make tiny house living tricky. Legal regulations vary widely by location and can affect where you build or park your tiny home. Good design solves storage issues by using smart, multifunctional furniture and maximizing vertical space. Thoughtful layouts let you enjoy comfort despite tight quarters.
Defining the Tiny House
A tiny house typically falls under 400 to 600 square feet and includes all basic home features like a kitchen, bathroom, and sleeping area. Unlike RVs or mobile homes, tiny houses usually have a residential building code and a permanent or semi-permanent foundation, though mobile tiny homes exist.
You will find many styles worldwide, from compact cabins to innovative container homes. Some serve as full-time residences, while others function as guest cottages or rental units. A tiny house’s design often reflects its purpose, site, and your needs.
Purpose and Benefits
Many people choose tiny houses to cut living costs. You pay less for utilities, maintenance, and property taxes. Downsizing encourages simple living with fewer possessions, freeing time and resources for other priorities. Mobility appeals to those seeking travel or seasonal relocation.
Environmental benefits include lower energy consumption and reduced waste. Tiny houses fit well in community projects, such as shelters for homeless individuals or emergency housing after disasters. Could a tiny house meet your goals for lifestyle or impact? Thinking about this helps guide your design and use.
Planning Your Tiny Retreat
Start by thinking about how you want to live in your tiny house. What daily activities matter most? Will you cook often, work from home, or host guests? These details shape the space you need.
Consider how many people will share your tiny retreat. A single person needs less sleeping space than a couple or a family. Your storage needs change too. Focus on what you cannot live without and what you can do without.
Balance comfort and space limits by prioritizing features. For example, a full kitchen may be nice but storing large appliances could steal valuable room. Ask yourself: What needs am I willing to compromise for better flow?
Plan how your home should feel: cozy but not cramped. Think about design elements that make your retreat feel spacious without sacrificing warmth. Taking time here helps avoid costly redesigns.
Assessing Your Needs
List the basic features your tiny house must have. Include sleeping quarters, cooking area, bathroom, and storage. Don’t forget about everyday tasks like laundry, entertaining, or relaxing.
Think about who lives there. Do you need space for pets or hobbies? Will you work from home or spend time outdoors? Write down your routine activities to see what rooms need more space or special setups.
Ask yourself: Which features can share space? Can a dining area double as a workspace? Does your sleeping area need privacy or can it stay open? Being clear on needs guides smarter design choices.
Choosing Your Location
When choosing where to place your tiny house, check zoning laws carefully. Some areas restrict tiny homes or mobile structures. Understanding rules early prevents problems later.
Think about land costs and access. Rural spots may be cheaper, but far from stores and services. Urban locations offer convenience but smaller or costlier plots. Your location affects your lifestyle and design.
Climate and environment also shape your tiny house design. Cold winters demand better insulation. Sunlight direction influences window placement. Will your home be on wheels or fixed to one spot? Mobility changes the building approach.
Maximizing Space Efficiency
Using every part of your tiny house well matters. Your design should avoid wasted corners and unused walls. Think about how you move through your space. Can a hallway serve as extra storage? What about the space under stairs or platforms? These areas often become overlooked. Including built-in shelves or drawers helps keep things tidy and easy to reach.
Vertical space offers big chances. Tall cabinets and hanging storage let you save floor space for living areas. Stack items or use hooks to keep things off the ground. Keeping your belongings organized encourages a clutter-free home. Less stuff out in the open makes your rooms feel larger and lighter.
Ask yourself: where can a small change add function? A wall-mounted desk that folds away keeps your living room roomy but useful. Can unused wall space hold books or gear? Planning your space this way makes every inch count without you feeling boxed in.
Smart Layouts
Open floor plans reduce barriers and give a sense of space. Combining the kitchen, dining, and living areas lets you use one larger room flexibly instead of many small rooms. Loft bedrooms provide extra floor space below for a work area or closet. This setup uses height to expand your options.
Think about room flow. Do you want to walk straight from the entry to the kitchen and living area? Can the bathroom sit quietly at the back? These choices affect how easy the home is to live in daily. When rooms connect well, your home feels more natural and less cramped.
Multi-purpose Furniture
Furniture that works double duty is a must. A fold-out bed lets you turn the living room into a bedroom at night. Convertible tables switch from a small coffee table to a full dining surface. Storage benches offer places to sit and hide blankets, toys, or shoes inside.
Choose pieces that fit your lifestyle and space. Measure your rooms and consider how often each function is used. Would you rather have a larger table or extra storage? Selecting smart furniture can make your tiny house both welcoming and practical without crowding your rooms.
Choosing Materials and Sustainability
Your material choices shape your tiny house’s durability, weight, and environmental impact. Wood remains a favorite because it is strong, fairly light, and easy to work with. Pine, cedar, and redwood offer different benefits, but each requires sealing to resist moisture and pests. Metal stands out for its resilience and fire resistance, yet it can add weight and might be harder to insulate effectively. Composites blend materials like wood fibers and plastics, giving decent durability but sometimes falling short on breathability.
Choosing high-quality materials pays off over time. Cheap wood may warp or rot quickly, leading to costly repairs. Investing in materials designed for outdoor use, especially those that resist moisture and decay, guards your tiny home against weather. What balance will you strike between cost, weight, and long-term value?
Material Selection
Wood’s warmth and natural appeal make it a top pick for tiny homes. It insulates well and is renewable when sourced properly. However, untreated wood can attract pests or rot in humid conditions. Metal offers a sleek, modern look and stands up well to harsh weather but can conduct heat and cold, making insulation crucial. Composite materials reduce maintenance and can resist weather damage but sometimes lack the character of natural materials.
Prioritize materials that last without heavy maintenance. Your tiny home’s structure depends on these choices to stay safe and comfortable for years. How will the local climate influence your selection? Will weight restrictions affect your options?
Sustainable Practices
Using recycled or reclaimed wood cuts waste and adds a story to your home. Old barn wood or salvaged flooring gives character while reducing demand for new timber. Solar panels provide clean power, shrinking your electric bills and carbon footprint. Installing water-saving faucets and low-flow toilets preserves resources and lowers utility needs.
Green technologies go beyond saving money—they minimize harm to the environment. Insulating products made from recycled materials help keep your tiny house energy efficient year-round. Can you integrate off-grid systems like rainwater harvesting or composting toilets? These choices make your cozy retreat not just practical but responsible.
Incorporating Natural Light and Ventilation
Natural light shapes the atmosphere inside your tiny home. It opens up small spaces, making them feel larger and more welcoming. Large windows and skylights are great ways to bring in daylight while offering views of the outdoors. Think about where the sun rises and sets when deciding window placement to capture the most light throughout the day.
Open floor plans also help light travel deeper into your space. They reduce barriers that block sunlight. This approach creates a bright interior without needing extra electricity. How does natural light affect your mood during a long day in a tiny home? Many people report feeling more energized and less confined when sunlight fills their rooms.
Designing for Light
Window placement matters for both light and privacy. Position windows at eye level to frame views outside and encourage connection with nature. Corner windows catch light from two directions and expand sightlines. Skylights deliver direct overhead sun, brightening areas where walls limit windows.
Psychological gains come from exposure to sunlight. Natural light regulates your internal clock and helps maintain a balanced mood. Especially in a compact space, daylight can reduce feelings of claustrophobia. If you spend time working or relaxing indoors, consider how window size and location could boost your comfort and well-being.
Ventilation Solutions
Fresh air is vital to prevent moisture buildup and keep your tiny home healthy. Without proper airflow, humidity can rise, leading to mold and odor problems. Installing operable windows lets you control air exchange by opening or closing them when needed.
Vents in the roof or walls allow hot air to escape and cooler air to enter. Ceiling fans or small exhaust fans help move stale air out while circulating fresh air in tight spaces. These features work together to maintain comfortable temperatures and air quality.
Have you noticed how quickly a tiny space can feel stuffy? A plan for constant air movement makes your retreat more livable and reduces maintenance challenges caused by trapped moisture.
Customizing Interiors for Comfort
Personalizing your tiny house interior means balancing style with function. Choose color schemes that create a warm and inviting atmosphere. Soft neutrals like beige, soft gray, or muted greens can make your space feel calm and spacious. Adding texture through rugs, throw blankets, and cushions brings comfort without crowding the room.
How do you make every inch count while keeping the area cozy? Define specific zones for relaxing, working, and cooking by using furniture and decor as subtle dividers. For instance, a small bookshelf or a curtain can separate a work nook from the rest of the living space. Multipurpose furniture like fold-out desks and convertible seating can support different activities without clutter.
Personal touches such as family photos, handmade art, or plants give your home character and warmth. Keep storage hidden and surfaces clean to keep the feeling open. What activities do you want to prioritize in your tiny home? Designing around your daily needs keeps the space useful and comfortable just for you.
Visual Appeal
Colors and materials shape how a room feels and how large it appears. Light colors open up space, while dark tones create a cozy mood. Wood and natural fabrics add warmth, making a tiny home feel inviting.
Minimalist decor works best in small areas. Pick a few meaningful pieces instead of many items. A textured throw or a simple vase can add charm without making the space feel cramped. Reflective surfaces like mirrors increase light, boosting the sense of openness.
Functional Zones
In a tiny house, dividing spaces can help your home work better for you. Use rugs to mark a seating area or a small table for meals. Arrange furniture to form clear pathways so movement feels easy and natural.
Design cues like different lighting or wall colors help define zones without walls. For example, warm lighting over a reading chair creates a cozy spot. A wall-mounted desk separates work from play. Comfort matters most—choose seating and surfaces that fit how you live.
Legal Concerns and Building Codes
You need to know that laws about tiny houses can change a lot depending on where you plan to build or park yours. Zoning laws often control where tiny houses can stand. Some places allow tiny houses only in certain zones, like residential or rural areas. Others may require your house to have a permanent foundation. If you want a mobile tiny house, check if your area treats it like an RV or a permanent home. Contacting local planning offices will help you learn these rules before you invest time and money. What if your dream spot doesn’t allow tiny homes? Knowing this early helps you find alternatives.
Navigating Zoning Laws
Zoning laws define where you can place your tiny house and how it must connect to utilities. Some places forbid parking tiny houses on wheels in residential neighborhoods. Others require the house to be anchored to a foundation to meet stability rules. Restrictions might include minimum lot sizes and setbacks from property lines. Check with your city or county zoning office for rules specific to tiny houses. Ask about codes for mobile homes if you plan to move your house often. Have you thought about how local zoning could affect your daily life and future plans? Clear answers will save headaches later.
Building Codes and Safety
Your tiny house must follow building codes that cover wiring, plumbing, insulation, and structural strength. Electrical systems need to meet safety standards to prevent fires. Plumbing must connect safely to water and waste systems. The structure must handle weather and support weight safely. These rules keep you safe and protect your investment. Always require inspections and approvals from local building departments before you start living in your tiny home. Skipping permits can result in fines or forced removal. Have you checked what inspections your county requires? Following codes ensures your cozy retreat stays legal and secure.
Living Well in Your Tiny Retreat
Living in a tiny house calls for deliberate habits that fit smaller spaces. Keeping your belongings few and purposeful helps maintain order. Choose multi-use items to reduce clutter. Regularly assess what you truly need and let go of extras.
Develop daily routines for tidying up. Spend a few minutes each day putting things in place. This prevents messes from building and keeps your retreat feeling calm. Tackling small maintenance tasks right away protects your space from bigger problems later.
Organizing Daily Life
Store items where you use them most to save time and effort. Use vertical space with shelves or hooks. Baskets and bins help corral small things without crowding your rooms. Having a designated spot for everything means less searching and more peace.
Limit what you bring inside. Ask yourself, “Does this item add value to my daily life here?” If not, consider donating or storing it elsewhere. Keeping a simple inventory helps prevent impulse buying and overcrowding.
Enjoying Your Space
Your tiny house can become a personal haven. Use its simplicity to unwind and focus on what matters. With less cleaning needed, you get more time for hobbies or connecting with neighbors.
Make the most of natural light and fresh air by opening windows often. Invite nature inside by placing plants or designing views that soothe you. This connection can enhance your mood and make your retreat feel bigger than its walls.
How can you turn routine moments in your tiny house into opportunities for relaxation or creativity? Consider setting up a small nook for reading, crafts, or meditation. Let your tiny retreat support your well-being each day.
Conclusions
Creating a cozy retreat with custom tiny house design involves a careful balance of creativity and practicality. Thoughtful planning helps you make the most of limited space. You can integrate multi-functional furniture, efficient storage, and natural light to enhance comfort. Remember, the goal is to build a home that meets your needs while embracing simplicity. Tiny houses prove that good design matters more than size when creating a fulfilling living space.
Your tiny house can serve many purposes beyond a regular home. It can be a peaceful getaway, an affordable home, or a way to live sustainably. By focusing on your lifestyle and preferences, you can design a tiny retreat that feels just right. Tiny house living invites you to prioritize what matters most, helping you enjoy every square foot of your custom space.

