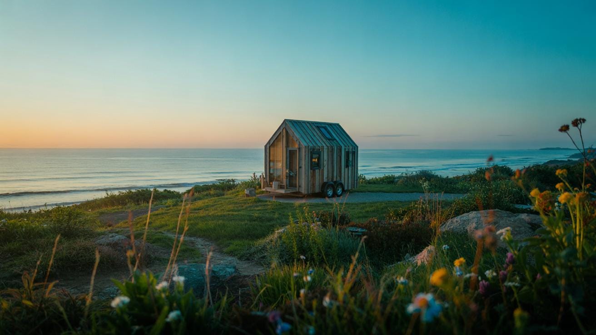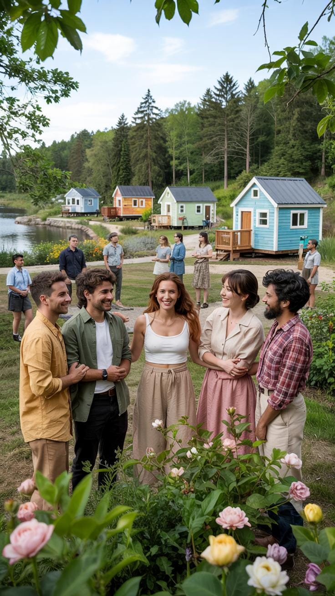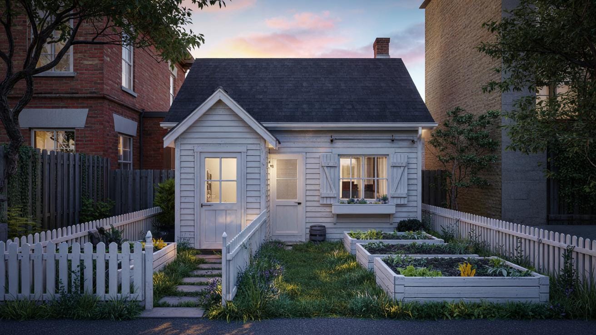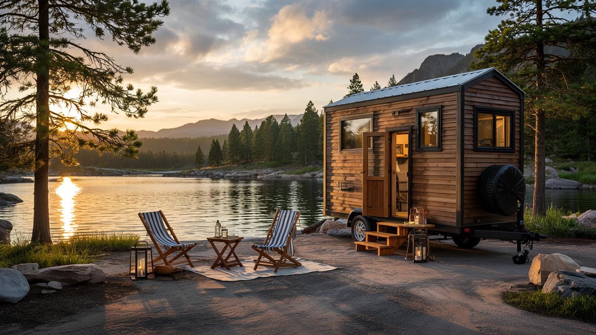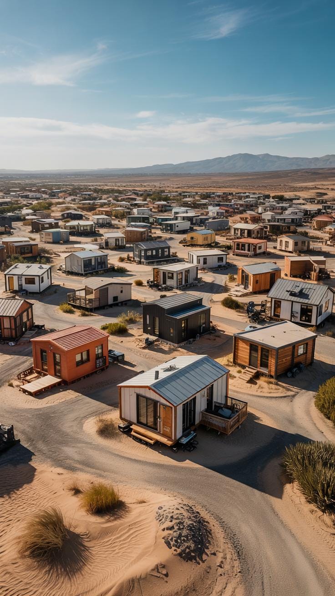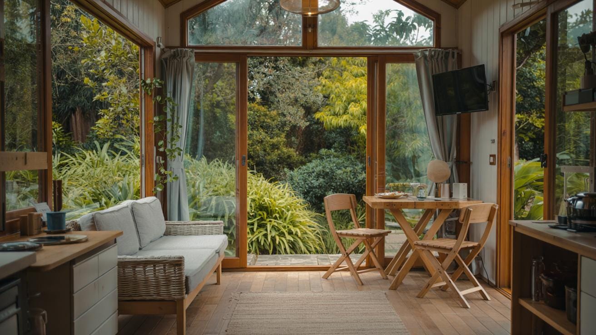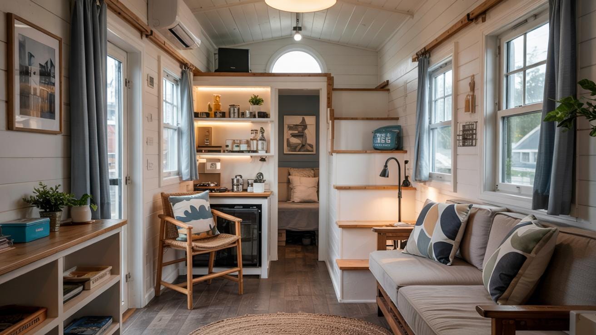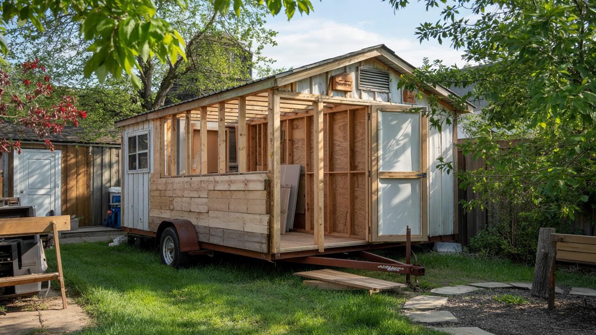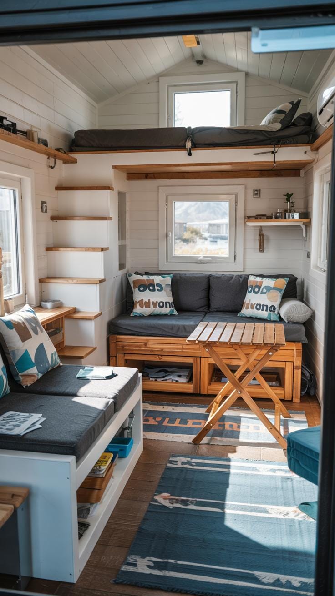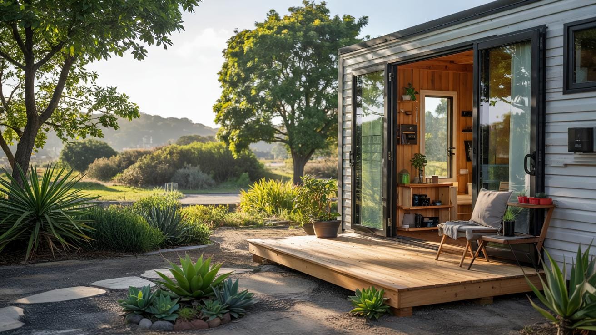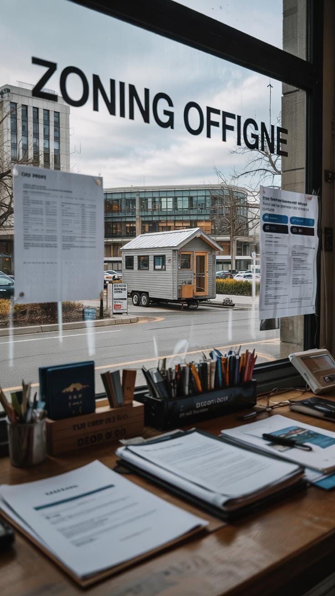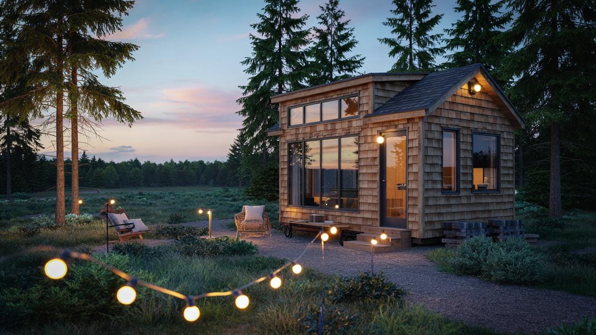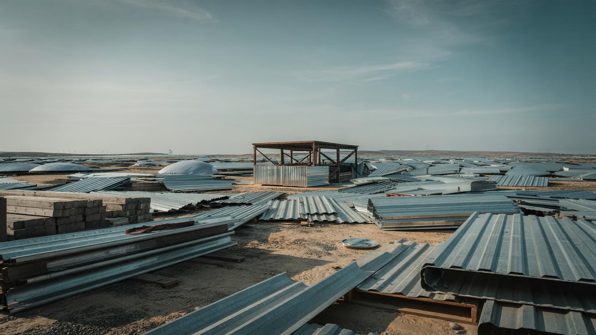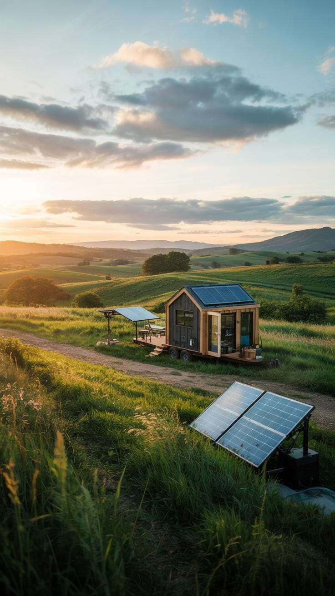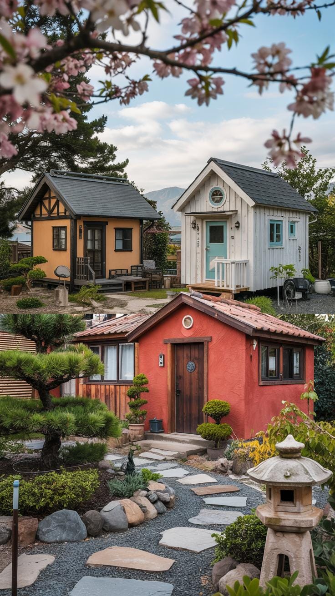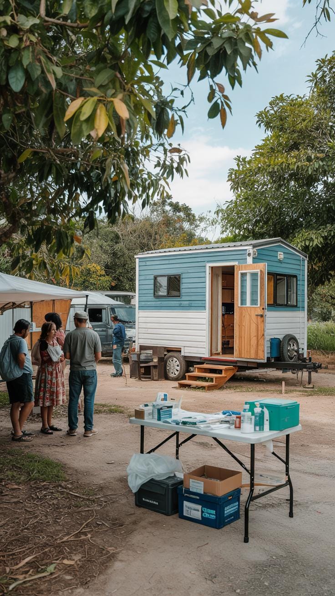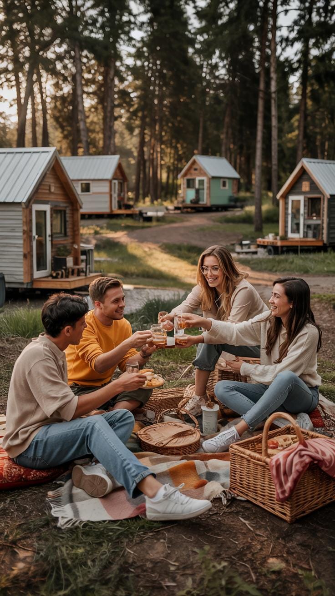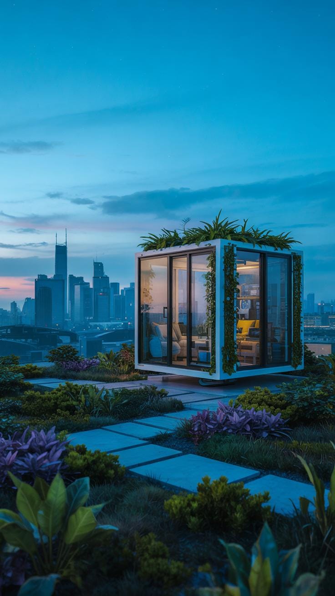Introduction
The tiny house movement has gained global attention for its fresh approach to living spaces. Originating in the late 1990s and early 2000s, it promotes living in smaller, efficient homes, typically under 400 to 600 square feet. These homes vary widely, including fixed houses, mobile units, tree houses, and even floating homes. Many people find tiny homes attractive for downsizing, managing costs, or offering alternatives in housing crises. Alongside affordability, tiny homes sometimes face legal and zoning challenges due to their varied nature and definitions.
Imagine living with just what you need and using your limited space smartly. Tiny houses encourage a lifestyle centered on simplicity and efficiency. This article will explore different tiny house styles worldwide, their benefits, challenges, and how communities adopt them. You will discover practical ideas and inspirations that could influence your housing decisions or spark creativity for your own tiny home journey.
Understanding the Tiny House Movement
The tiny house movement began in the late 1990s as a response to rising housing costs and the desire for simpler living. Early advocates focused on downsizing to gain financial freedom and reduce environmental impact. Over time, this movement grew, spreading across continents and reaching beyond just minimalism. It now includes diverse goals like sustainable building, mobility, and community connection.
A tiny house is generally a dwelling under 400 square feet. People often choose tiny homes to live with less clutter and lower expenses. Socially, this choice challenges traditional ideas of success tied to owning large homes. Architecturally, tiny houses show creative use of space, blending functionality with compact design.
Worldwide adoption reflects changing values. Many cities now recognize tiny homes as part of affordable housing solutions. Would living in a smaller space shift your priorities about possessions and lifestyle? How might you reimagine comfort and freedom in less than 400 square feet?
Historical Background
The tiny house movement took shape in the late 1990s in the United States. Early pioneers built homes on trailers to avoid strict zoning laws and cut costs. The 2000s saw growth through online communities and media attention. By the 2010s, tiny houses appeared in TV shows and books, sparking global interest.
Key moments include the construction of the first tiny house villages to combat homelessness and the rise of international tiny house festivals. Countries like Japan, Australia, and parts of Europe began adapting the movement to their own cultures and regulations.
This history shows a shift from a niche lifestyle to a wider social discussion on housing availability. Could tiny houses help solve local housing problems where you live? What lessons come from early adopters who turned small homes into big ideas?
Defining Tiny Houses
Tiny houses usually measure between 100 and 400 square feet. These homes can be mobile—built on wheels—or fixed on a foundation. Designs vary widely, from simple cabins to highly engineered spaces using fold-out furniture and lofts. Your choice depends on needs like mobility, climate, and personal style.
Legal definitions change by location, affecting where and how tiny houses can be lived in. In some places, tiny homes need to meet strict building codes; elsewhere, they face few restrictions. Knowing local rules saves time and expenses if you plan to build or buy a tiny house.
What size feels manageable for you? Would you prefer a mobile or stationary home? Understanding practical limits and legal options helps you plan your tiny living journey with confidence.
Types of Tiny Houses You Can Find Globally
Tiny houses come in many forms depending on your needs and environment. Fixed tiny houses sit on permanent foundations. They offer stability and easier access to utilities, making them ideal for people seeking a traditional but smaller home.
Mobile tiny houses are built on trailers. You can tow them to new locations. They provide freedom to travel but require planning for hookups like water and electricity. These suit nomads and those who value flexibility.
Tree houses use natural settings to create cozy spaces above ground. They appeal to nature lovers and people wanting privacy without leaving a forest. They may lack full utilities but offer a unique lifestyle experience.
Floating homes rest on water. Popular in cities with canals or coasts, they let you live close to nature while staying near urban areas. You must consider mooring fees and maintenance on water.
Container homes reuse shipping containers as building blocks. They are sturdy and modular. Containers can be stacked or placed side-by-side, making room for customization and growth over time.
Bus conversions transform buses into mobile homes. They blend travel with living and often include all necessary amenities in limited space. This type suits those who want a house and a vehicle in one package.
Think about your lifestyle when choosing a tiny house type. Do you want to stay rooted or roam? Would you enjoy living near water or high in the trees? The options reflect different needs and dreams.
Mobile Versus Fixed Tiny Houses
Mobile tiny houses let you change location when you want. They come with wheels and can be moved on roads. Setup involves hooking to water, power, and waste systems temporarily. This gives you freedom but means dealing with occasional disconnects from utilities.
Fixed tiny houses require more effort upfront to connect utilities permanently. Once set, you don’t move, so you gain more space for gardens or add-ons. You experience a stable, community-based lifestyle but miss out on mobility.
Your choice depends on how often you want to relocate. Mobile homes suit people who travel or work in different places. Fixed homes appeal to those who prefer a steady address with roots.
Unique Tiny House Styles
Floating homes find their place in cities from Amsterdam to Seattle. People live on houseboats or barges adapted with modern comforts. These homes connect residents to water and bring a different rhythm to daily life.
Tree houses appear worldwide—from backyard studios in Australia to remote retreats in Costa Rica. Building codes may limit size or features, but the close contact with nature attracts many.
Shipping container homes have gained popularity in places like South Africa and Europe. They offer a durable shell and can be stacked for larger designs. Their industrial look suits modern urban living or eco-conscious builders.
Each unique style demands different skills and permits. Consider what fits your environment and your adaptability. Would you handle the rocking of water beneath or the elevation among leaves? Your tiny house’s style shapes your experience as much as its size.
Design Insights for Maximizing Small Spaces
Designing a tiny house means making every square inch count. Your layout should allow easy movement while defining areas clearly. Many tiny homes use open floor plans to create a sense of space, while still separating living, cooking, and sleeping zones effectively. Think about how you move daily and arrange furniture accordingly.
Multi-use furniture can save space and add flexibility. A fold-down table that doubles as a desk or dining area keeps the footprint small. Pull-out beds or sofas turn living rooms into bedrooms smoothly. You can also choose stairs that hide drawers or shelves to avoid wasting space.
Think creatively about storage. Hidden compartments under floors, built-ins in walls, and overhead shelving keep clutter out of sight. Using vertical space is key—stack items or hang things on walls. Small, tucked-away storage spots can hold tools, clothes, or kitchen supplies without crowding your living area.
Efficient Layouts
Plan your tiny home so you can move easily from one space to another. Narrow hallways or blocked paths limit comfort and useable room. Placing the kitchen and bathroom near plumbing lines saves space and cost. Open areas with sliding or folding doors replace walls and add flexibility.
Bedrooms in lofts give you more living area below. You might lose some headroom, but it frees floor space for tables or seating. Think about sunlight too—install windows where light can reach the most important spots during the day. Can you live comfortably without feeling cramped?
Innovative Storage Ideas
Hidden storage is a powerful tool in a tiny house. For example, use the space under your bed for drawers or boxes. A bench with storage inside offers a place to sit and stow items at once. Kitchen cabinets can include pull-out racks or rotating shelves to maximize corner spaces.
Don’t overlook vertical storage. Hooks and pegboards can hold pans, utensils, or even bicycles. Shelves above doors or high on walls keep rarely used items out of the way but accessible. Could you reorganize your belongings to fit what you use most into easy reach?
Keep your home tidy by assigning every item a specific spot. The less clutter you have, the larger and calmer your space will feel. Try to store items where you use them to avoid unnecessary movement and save time daily.
Legal Issues and Zoning Challenges
Living in a tiny house means facing important legal and zoning questions that shape where and how you can place your home. Rules about building permits often vary by city and county, which affects whether tiny houses get classified as mobile homes, permanent dwellings, or something else entirely. These distinctions change your rights and responsibilities.
Property rules may limit lot sizes, dictate minimum house dimensions, or ban structures on wheels. Some places require connections to utilities like water and sewer, while others may allow off-grid systems. When these rules contradict tiny house designs, finding a legal spot can be tough.
Ask yourself: what classification will your tiny house fit into? Knowing this helps you prepare paperwork and avoid fines. Talk with local building departments early. Use community resources or legal advisors familiar with tiny houses. Understanding these rules saves time and stress while securing your tiny home’s future.
Zoning Laws Impact
Zoning laws decide where tiny houses can stand, influencing your options significantly. Some regions allow tiny houses only in specific zones, like rural areas or mobile home parks. Urban centers may ban them outright or require them to meet full-sized home standards.
Certain zones limit dwelling sizes or require permanent foundations, which can exclude trailer-based tiny homes. Others might demand minimum square footage or adherence to strict building codes not designed for tiny structures. Your location’s zoning maps and ordinances are key guides.
Find out if your tiny house can legally sit in residential, agricultural, or mixed-use zones near you. Research local government websites or attend public meetings on zoning issues affecting small homes. How far will you travel to find a zone that welcomes tiny living? Sometimes small adjustments open bigger possibilities.
Navigating Legal Gray Areas
Working with local authorities builds trust and clarifies unclear rules. Begin by asking about permits specific to tiny houses or alternative housing. Show detailed plans and explain your home’s features. Officials often respond better when you provide clear, complete information.
Consider requesting variances or exceptions if existing rules block your tiny house. Some owners successfully appeal to planning boards or zoning committees to allow tiny homes as accessory dwellings or temporary structures. Being patient and polite helps.
Track rules carefully and update your plans as laws change. Join tiny house advocacy groups that share experience and strategies from your region. What compromises can you make to meet legal demands without sacrificing your home’s purpose? Staying informed and engaged makes the legal journey manageable.
Environmental and Cost Benefits
Lower Environmental Impact
Your tiny house uses fewer materials than a traditional home. This means less demand on natural resources during construction. You also produce less waste. Smaller spaces require less energy for heating, cooling, and lighting. Many tiny house owners choose solar panels or energy-efficient appliances to lower their carbon footprint even more.
Water use usually decreases as well. Because your tiny home has less space, you tend to consume fewer resources overall. Have you thought about how your energy and waste habits might change in a smaller home? The compact size encourages mindful living and often leads to simpler, greener choices.
Cost Savings Insights
Building a tiny house typically costs a fraction of a standard home. You spend less on materials, labor, and permits. Maintenance costs also drop because there is less to repair. Utilities such as electricity, water, and heating bills shrink since you use fewer resources daily.
Many tiny homeowners find themselves saving money quickly compared to those paying for larger mortgages or rents. Would freeing up your budget for other goals be worth living more simply? With lower upfront and ongoing expenses, tiny living can change how you think about housing affordability and financial freedom.
Inspiring Tiny House Examples From Different Cultures
Different cultures shape tiny house designs in unique ways. Local materials and traditions play a big role in making these homes fit their surroundings.
In Japan, for example, tiny houses often use wood and paper walls inspired by traditional architecture. The emphasis is on simple, multi-use spaces that save room and keep things calm. These homes focus on blending indoor and outdoor living, which helps create a peaceful lifestyle.
In Scandinavian countries, tiny houses use strong insulation and natural wood to handle cold climates. Designs are bright and minimal to keep spaces feeling open despite small footprints. Many tiny house communities in Sweden and Denmark support shared gardens and social spaces, connecting residents.
Can you imagine how your culture and environment might shape your ideal tiny home? Thinking about local materials and social habits could guide your design decisions.
Tiny Houses in Asia and Europe
Asia’s tiny houses often highlight efficient use of space. In South Korea, small, movable houses called “dabang” focus on mobility and affordability, serving young professionals in crowded cities. These homes fold or convert furniture to save space.
In Europe, tiny house villages such as Germany’s Tiny House Urban Pioneer project mix modern design with eco-friendly features. Houses include solar panels and rainwater systems, showing how sustainability fits everyday life.
In the Netherlands, compact homes often include green roofs and shared gardens to boost community and reduce impact. These designs blend technology with traditional touches, inviting you to think about how you use space around you.
American Tiny House Trends
The US and Canada show growing interest in tiny houses that reflect personal freedom and mobility. Popular styles include rustic cabins and sleek modern designs built on trailers for easy travel.
Communities like Oregon’s Tiny House Village focus on affordable housing solutions. They offer shared amenities, which helps residents form tight social bonds. Many tiny home owners in North America customize interiors to match hobbies or work life, from art studios to home offices.
Would you prefer a home you can move whenever you want, or one rooted in a close-knit community? American trends show how tiny houses can fit diverse needs, from adventure seekers to those needing companionship.
Using Tiny Houses for Social Causes
Housing Solutions for Homelessness
Tiny houses offer practical shelter for people who experience homelessness. They cost less to build than traditional homes, making them an option for nonprofits and cities with tight budgets. Communities have started creating tiny house villages, providing safe spaces and basic privacy for residents.
Oasis Village in Austin, Texas, and Dignity Village in Portland, Oregon, show how tiny house communities can restore dignity and stability by giving people a place to call home. These villages often include shared facilities like kitchens and bathrooms, encouraging social connections among residents.
How can tiny houses change your view on solving homelessness? Their small size allows quick assembly and proven success in helping individuals begin rebuilding their lives. What would happen if more cities adopted this approach?
Disaster Relief Applications
Tiny houses serve as fast housing solutions after natural disasters. When storms, floods, or wildfires destroy homes, tiny houses provide immediate shelter for displaced families. Their compact design speeds up construction and transport compared to larger buildings.
After Hurricane Katrina, tiny homes were used to rehouse survivors while rebuilding efforts continued. Recently, in places like California and Australia, these small homes have helped evacuees recover more quickly by offering a temporary base with privacy and basic amenities.
You might wonder, how could tiny houses fit into future disaster planning in your community? Their flexibility and affordability make them useful beyond day-to-day living. Could local governments partner with nonprofits to create ready-to-deploy tiny house units for emergencies?
Community and Lifestyle Around Tiny Houses
Living in a tiny house changes how you interact with others and how you live day to day. Social acceptance of tiny living varies worldwide, but many find strong support through tiny house networks. These groups offer advice, organize meetups, and create a sense of belonging for people embracing smaller homes. Would your circle understand your choice to downsize?
Lifestyle shifts often include simplifying possessions, prioritizing efficient use of space, and focusing more on experiences. People in tiny homes often find themselves spending more time outdoors or in shared community spaces. This leads to deeper connections with neighbors and a different rhythm to everyday life.
The shift asks you to rethink what is necessary. What do you keep? What can you live without? These questions help mold a lifestyle that values quality over quantity and community over isolation.
Building Tiny House Communities
Tiny house communities grow worldwide, creating neighborhoods where residents share resources and responsibilities. Many of these communities pool tools, gardens, or workspaces to maximize space and cut costs. Could you imagine having shared laundry or a communal workshop just steps from your door?
Living close to others with similar values builds trust and cooperation. Residents often support each other with childcare, repairs, or even shared meals. These connections make tiny living practical and social, reducing isolation often felt in remote or standalone tiny homes.
Such communities also make zoning and legal issues easier to navigate. When you live in a tiny house neighborhood, you benefit from combined efforts to meet regulations and advocate for more tiny house-friendly policies.
Adapting to Tiny Living
Adjusting daily habits is key to thriving in a tiny space. Start by organizing your belongings to fit multi-use furniture and vertical storage. Have you tried using storage bins under your bed or hanging racks on walls?
Routines like cooking, cleaning, and relaxing change when space is limited. Cooking meals that require fewer dishes can save water and effort. Daily tidying takes minutes but prevents clutter from piling up.
Clear boundaries between work and leisure help maintain balance, especially if you live and work in the same tiny house. Establish places for focused tasks and spots for rest—even if space feels tight.
As you adapt, keep asking yourself how each habit serves your well-being and your limited space. Small adjustments can make tiny living comfortable and sustainable.
Future Trends and Innovations in Tiny Housing
Smart and Green Technologies
Smart technology is making tiny houses more efficient and easier to live in. Imagine controlling lighting, heating, and security from your phone, even when you’re away. Solar panels and battery storage systems help tiny houses generate and store their own power, reducing bills and reliance on the grid. Water-saving devices and composting toilets minimize waste, fitting perfectly with small living spaces.
New materials like better insulation and breathable walls keep tiny houses comfortable without using much energy. Sensors can monitor temperature and air quality, adjusting settings automatically for your comfort. You might find future tiny houses equipped with built-in electric vehicle chargers or systems that recycle greywater. How could these technologies change your daily life or lower your footprint?
Design Evolution
Tiny house designs will adjust to fit what you need most. Expect flexible furniture that transforms rooms quickly from a bedroom to an office or gym. Multi-use spaces will become common, letting you do more in smaller areas. Outdoor living spaces might blend seamlessly with interior designs, expanding usable space without building larger structures.
Building materials might shift toward modular and recyclable options, making it easier to upgrade or move your tiny house. Think of walls that slide or fold to open rooms or let in more light. Accessibility will improve, with layouts designed for all ages and abilities. What features would you want in a future tiny home to match your lifestyle changes?
Conclusions
The tiny house movement provides practical solutions for many. People aiming to reduce expenses or ecological footprints find tiny houses useful. These homes also serve unique needs like disaster shelters or homeless housing. Despite legal and design challenges, tiny houses have found various successful forms globally. These small spaces prove that smart design and thoughtful living can create comfortable homes. Will living small affect your lifestyle positively or challenge your habits?
Choosing a tiny house means adjusting to new living methods with less space, but more intention. It invites you to focus on essentials and smart space usage. Your tiny house can reflect your lifestyle needs, financial goals, and even environmental concerns. As urban areas and resources grow tight, tiny homes offer a valuable option for many. How could a tiny house fit into your vision of home and life?

