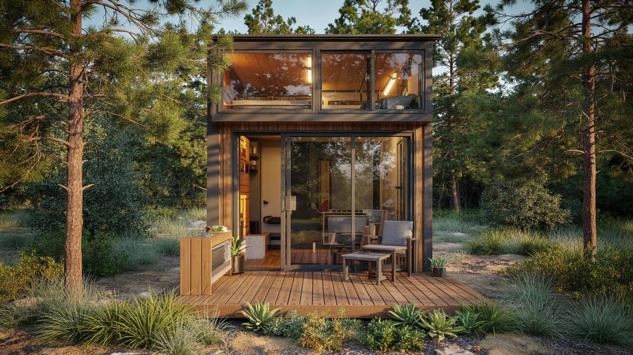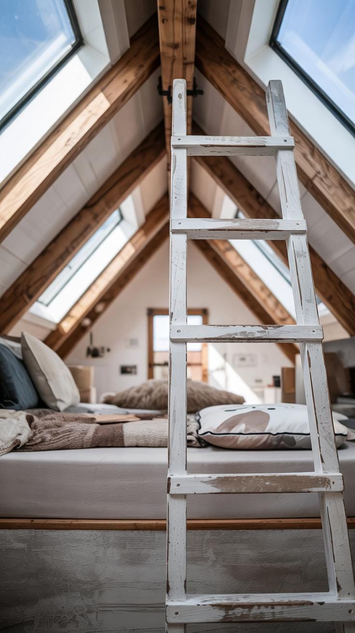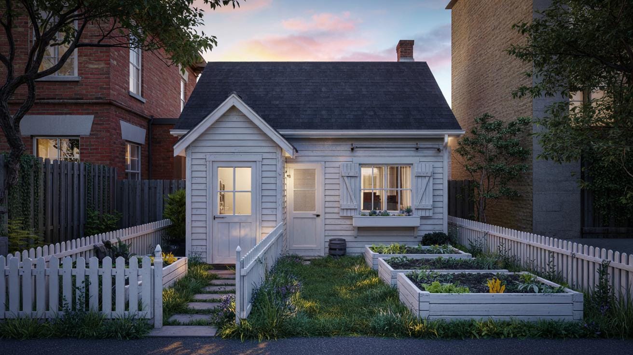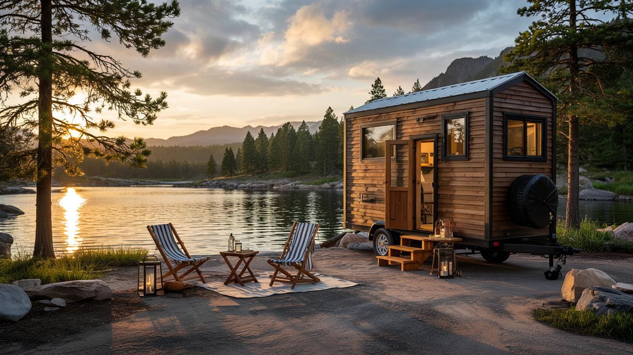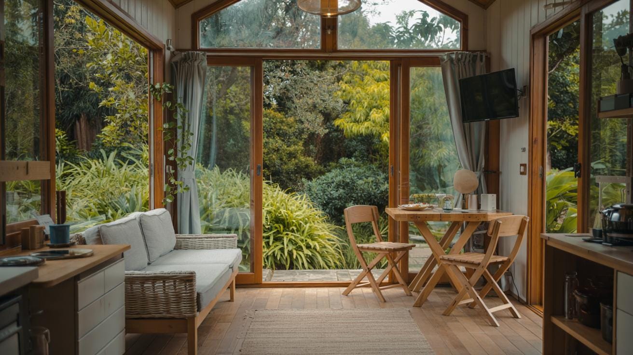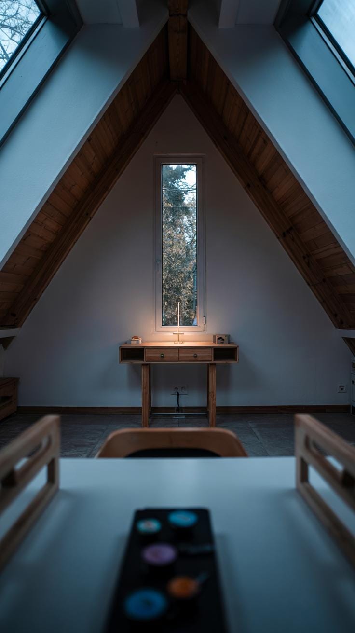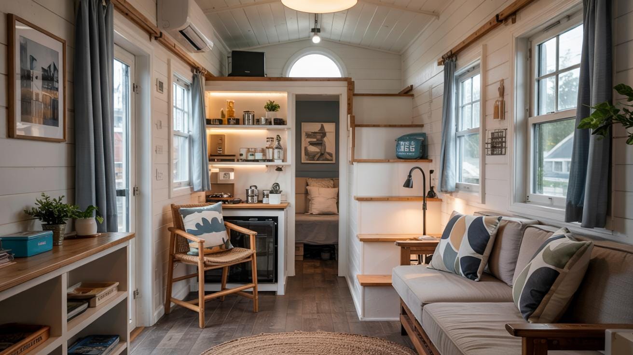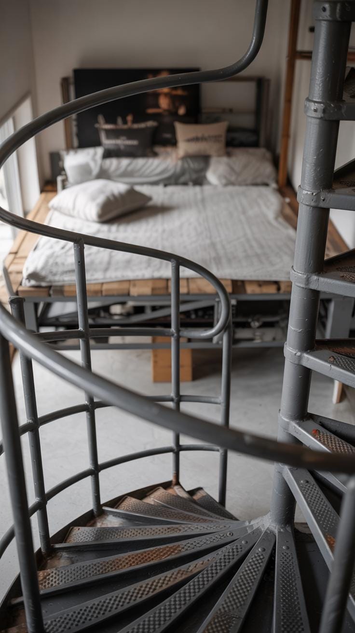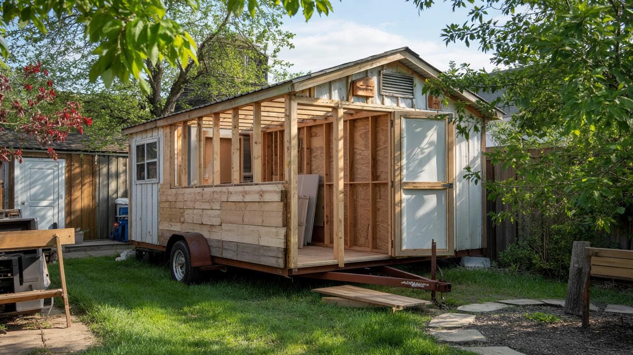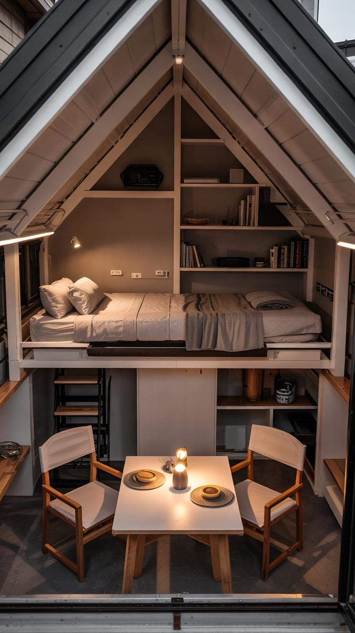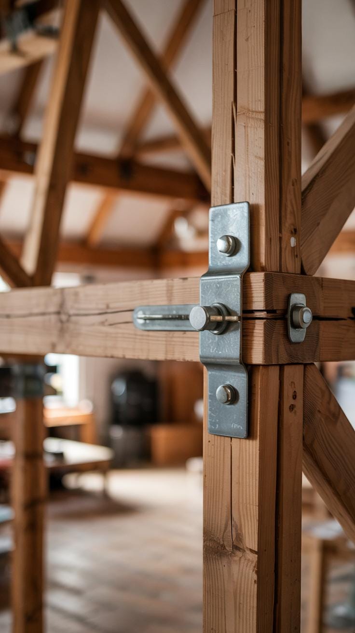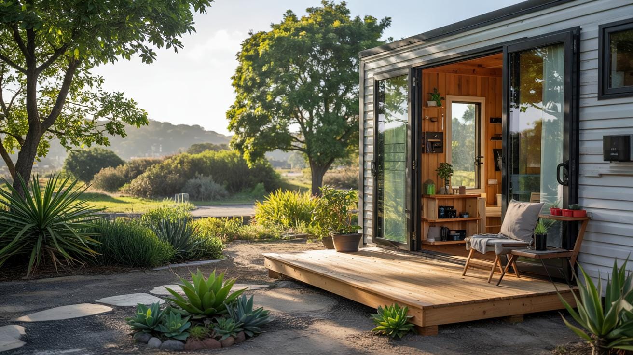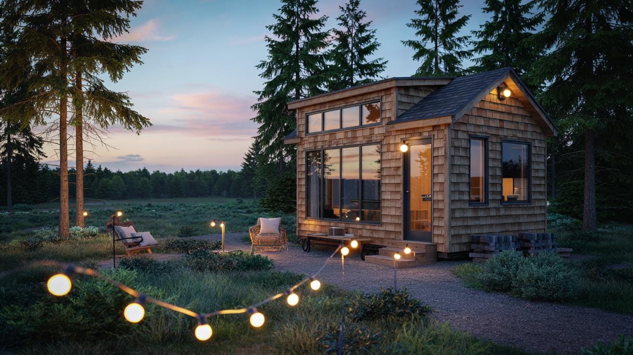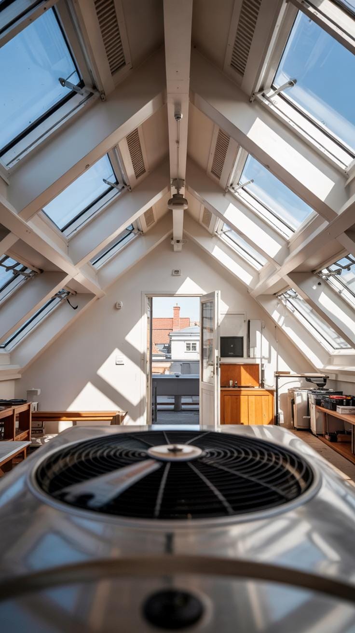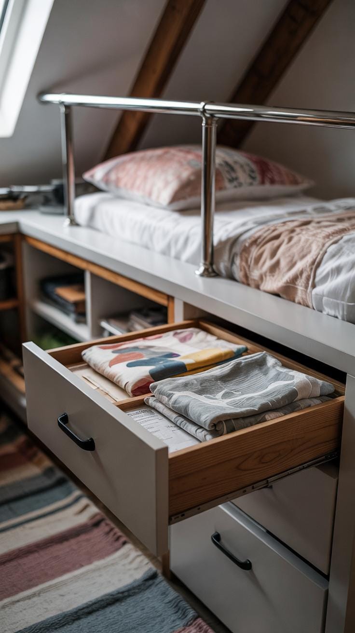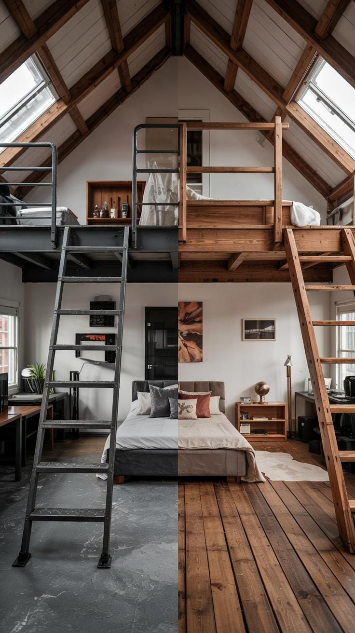Introduction
Living in a tiny house can be challenging, especially when it comes to making the most of limited space. Many people focus on floor area but overlook vertical space, which holds great potential. A tiny house loft is a practical solution to this challenge. It adds usable space above the main living area, giving you more room without expanding the house’s footprint. Loft design allows you to increase your home’s height and functionality effectively and affordably.
Designing a loft in a tiny house means thinking creatively. You need to balance comfort, safety, and style while making sure the loft fits well within your home’s structure. This article will guide you through essential aspects of tiny house lofts. You will learn how to create smart loft designs that maximize height and space. It will help you build a home that feels roomy and meets your needs, even on a very small plot of land.
Tiny House Loft and Maximizing Height With A Tiny House Loft Design
Using a loft in your tiny house adds valuable space without increasing the building’s footprint. Lofts make smart use of vertical room, giving you more living area while keeping the house compact.
Lofts offer practical, cost-effective solutions for sleeping, storing, or working. Building a loft usually requires less material and effort than extending floor space. This helps keep your budget low while boosting functionality.
Living spaces feel more open and organized when lofts free up the main floor. For example, a loft bed clears floor space for a larger kitchen or seating area. Storage lofts help keep clutter out of sight but close at hand.
Think of a tiny home where the loft serves as a cozy office. It provides quiet privacy without needing another room. Small families often use lofts as sleeping areas, maximizing daytime space below for daily activities.
What could you gain by adding a loft to your tiny home? How might raising your living areas improve your comfort and efficiency?
Why Loft Space is Essential
Lofts let you fully use vertical space, which often remains empty in tiny homes. By moving functions like sleeping or storage up, you open the floor below for other purposes.
Loft designs help tiny house occupants customize their living areas. Whether you need more room to cook, relax, or work, the loft allows a division of space without walls.
The extra height also improves air flow and lighting, making your tiny home feel less cramped. Lofts fit tiny homes well because they balance small footprints with diverse needs.
Without lofts, many tiny houses would struggle to fit essential functions comfortably. Are you ready to rethink your vertical space?
Different Uses of Lofts
Lofts serve many purposes depending on your lifestyle. Using a loft as a bedroom frees the main level for living and cooking.
A reading nook in the loft creates a quiet retreat without dedicating a whole room. Storage lofts keep seasonal or bulky items out of daily sight yet easy to access.
Turning a loft into an office space helps you separate work from the rest of your home while saving floor room. Each use shapes how the tiny house feels and functions.
Choosing the right loft purpose can simplify your daily routine. What function fits your needs best — sleep, work, storage, or relaxation?
Designing a Loft That Maximizes Height
Creating a loft that feels open starts with how you manage height. You want enough ceiling space so you won’t feel cramped when sitting or moving around in the loft. A minimum of 36 to 42 inches of headroom works well for sleeping areas, while 48 inches or more suits small seating or workspace zones. Think about how much vertical space you really need for comfort.
The shape of your roof also changes how much usable height you gain. Roofs with steep angles, like gable roofs, provide more room in the center of the loft but less near the edges. In contrast, shed roofs slope in one direction, offering a wider area with consistent headroom on one side. Choosing the right roof shape influences how open your loft feels and how you plan furniture or storage there.
Structural supports impact both height and openness in your loft. Position beams and posts away from the main walking and sleeping areas to keep headspace clear. For example, using steel beams allows for thinner supports that take up less room. Placing vertical posts along walls instead of in the center helps avoid obstacles. Think about where your supports can also double as design features, like built-in shelving or lighting mounts, so they add function without reducing comfort.
Ceiling Height and Roof Shape
The height of your loft ceiling determines how comfortable the space feels. Lower ceilings can feel tight and restrict movement. For sleeping areas, aim for at least 36 inches of height. If the loft will be used for sitting or working, increase this to 48 inches or more. These heights make the space livable without adding bulk to your tiny house.
Roof shapes affect your loft’s height differently. Gable roofs, with two sloped sides meeting at a peak, create a triangular loft area with tall center height but low sides. This works well if you place beds or storage where the roof slopes down. Shed roofs angle in one direction, offering steady headroom along one side. They suit layouts needing more continuous usable space. Choose the roof shape based on how you want to use your loft.
Structural Supports for Open Space
Beams and posts must hold weight but also let you use your loft without bumping your head. Using strong, slim materials like steel or laminated wood lets you have fewer supports and more open space. Place structural elements along walls or corners to avoid interrupting loft paths.
Think about how you arrange supports so they don’t block light or movement. For example, a horizontal beam set high can carry loads while leaving room below. Where vertical posts are necessary, try integrating them into furniture or walls to save floor space. Planning your supports carefully ensures your loft feels spacious and accessible.
Choosing the Right Access to Your Loft
Your choice of how to reach your tiny house loft impacts safety, space, and daily use. Ladders save floor area but may not suit everyone, especially if you have mobility concerns or carry items up and down. Stairs provide easier access but require more room, which is often scarce in tiny homes. Some designs combine stairs with storage, offering dual benefits. Consider who will use the loft most and how often. Are children or elderly people involved? Will you move objects between levels frequently? Comfort and security should guide your decision as you plan your loft. Think about balancing space-saving with ease of use. Selecting the right loft access ensures you enjoy your tiny home without frustration or risk.
Ladders and Space Saving Options
Ladders take up minimal space, making them ideal for tiny homes with tight footprints. Fixed ladders sit permanently in place, offering stable climbing but limiting flexibility for rearranging your space. Retractable ladders fold or slide away, opening more floor area when not in use. These save space but require more effort to set up each time. A ladder works best if you primarily use the loft for sleeping or occasional storage. It may feel steep or narrow, so consider your comfort and safety. Ask yourself if climbing a ladder daily fits your lifestyle. Also, check the ladder’s angle and tread design—they affect ease of climbing and balance.
Stairs and Storage Integration
Stairs take up more room but provide safer, easier access to your loft. Incorporating storage under or within the stairs improves efficiency and keeps clutter down. Built-in drawers or shelves use what would be wasted space. This setup works well if your tiny home has enough width or length to accommodate the stairs without feeling cramped. Safety improves with wider steps and handrails, so stairs are a better choice if small children or older adults live with you. Think about the direction stairs face and their placement. Can they connect well with your loft layout? Choosing stairs with storage offers practical gains beyond access, but you must balance space and convenience carefully.
Maximizing Loft Functionality Through Layout
Your tiny house loft should fit your lifestyle. Think about the loft’s main purpose before planning its layout. For sleeping areas, keep space uncluttered and calming. For work or storage, focus on organization and accessibility. Choose furniture that serves more than one role. Foldable desks, wall-mounted shelves, or beds with built-in drawers save room. Arrange pieces to allow easy movement and good head clearance. Using vertical space with tall shelving or hanging storage helps keep the floor clear. Think about natural light and ventilation to keep the loft comfortable and fresh. How often will you use the loft? Is it a daily workspace or just overnight sleep? Answering these questions guides your design choices, so every inch works efficiently for you.
Sleeping Loft Layouts
Place the bed along the wall with the most headroom to avoid bumping your head. Low-profile mattresses or futons fit well in tight spaces. Use soft, adjustable lighting like wall sconces or LED strips to create a relaxing environment without taking up floor space. Position windows or vents near the bed for airflow and fresh air. Consider blackout curtains or shades if light control is needed. Keep bedside items handy with floating shelves or small built-in cubbies. Does your loft get warm at night? A small, quiet fan might improve comfort. You want a cozy, functional space where you can rest without feeling cramped or stifled.
Office and Storage Loft Ideas
For a home office, install a compact desk that fits the loft’s width and leaves room to move comfortably. Wall-mounted shelves above the desk store books and supplies without crowding the floor. Choose a slim chair or stool that tucks under the desk when not in use. Good lighting is crucial—add task lights to avoid straining your eyes. To keep clutter at bay, use storage bins that slide under furniture or stack neatly in corners. Applying hooks or pegboards on walls can hold cables and accessories. When the loft doubles as storage, prioritize heavy or less-used items lower down for easier reach. How can you balance work needs with tidiness in your loft?
Materials and Construction Tips for Loft Stability
Your tiny house loft needs a solid foundation to stay safe and durable over time. Choosing strong, reliable materials plays a big role in loft stability. Start with high-quality lumber like kiln-dried pine or Douglas fir for your support framing. These woods offer great strength without adding unnecessary weight.
For the loft floor, think about using plywood rated for structural use, ideally at least 3/4 inch thick. This ensures the floor can hold furniture and daily activity without flexing. Adding floor joists spaced closely, around 16 inches on center, helps distribute weight evenly and prevents sagging.
Finish your loft with moisture-resistant materials such as vinyl plank or sealed hardwood for easy cleaning and durability. Avoid using lightweight or flimsy materials that might warp or deteriorate quickly. Have you measured the load your loft will endure? That simple step can guide your material choices and keep your loft sturdy for years.
Choosing Flooring and Support Materials
Look for flooring materials that balance strength and weight. Plywood or OSB (oriented strand board) works well for subflooring because it’s tough and affordable. Add a layer of tongue-and-groove planks or laminate on top for a smooth surface.
Use solid lumber for beams, ideally 2×8 or 2×10 boards, to support the loft. Steel brackets and joist hangers improve connections between framing members, preventing movement that could weaken the structure.
Are you considering metal supports? Steel tubing can provide excellent strength with less bulk, helping maximize loft height. Whatever you choose, make sure it can handle daily wear without bending or cracking.
Ensuring Loft Safety and Compliance
Safety must be your priority when building a loft. Building codes often require guardrails at least 36 inches tall to prevent falls. Install sturdy handrails that won’t loosen over time. Check local regulations for exact requirements.
The loft frame should support at least 40 pounds per square foot. This accounts for people moving, furniture, and belongings. Use strong fasteners like lag screws or bolts for securing beams and joists.
Don’t overlook access safety. Stairs or ladders should be well-anchored and easy to climb. Could you test the loft structure’s load before finishing? Confirming safety upfront saves trouble later and makes your tiny house a safe, cozy space.
Lighting and Ventilation in Tiny House Lofts
Keeping your loft bright and fresh is key to making the space comfortable. Natural light improves mood and reduces energy use, while good ventilation keeps the air clean and prevents moisture buildup.
Think about placing windows strategically to catch sunlight during the day. Skylights work well in lofts by letting in light from above, which also helps open up the space. Using open railings or half walls instead of full walls lets natural light flow freely between floors. Have you considered how daylight can shift depending on window placement?
For ventilation, adding vents near the ceiling encourages warm air to escape. Ceiling fans or small exhaust fans can move air efficiently even in cramped corners. Designing the loft with open sightlines and gaps below railings helps air circulate better.
The right mix of daylight and airflow improves comfort without taking up space. When planning your loft, think about how light and fresh air will reach every corner, making your tiny house feel larger and more inviting.
Natural Light Solutions
Windows near the loft provide direct daylight, reducing the need for artificial lights during daytime. Consider vertical or horizontal windows to capture different angles of sunlight. Skylights add brightness from above, which is especially valuable if surrounding trees or buildings limit side views.
Open railings or slatted barriers let sunlight pass through, brightening both the loft and the space below it. These designs stop the loft from feeling boxed in while making your tiny house appear larger and airier.
Have you thought about where the sun rises and sets relative to your loft? Placing windows or skylights on the side with the best light can change how you use the space, encouraging it to be lively and energizing.
Ventilation Techniques
Fresh air movement prevents stuffiness and reduces humidity, which stops mold and odors. Installing vents near the loft ceiling lets hot air escape easily. Pairing these vents with lower intake openings creates an airflow cycle that refreshes the entire space.
Small, quiet fans can help circulate air when natural breezes aren’t enough. Adjustable fans directed toward the loft promote efficient airflow without disturbing your comfort.
Designing your loft with open layouts, such as using railings instead of solid walls and leaving air gaps, increases ventilation. You might ask, how does your loft’s design impact air quality? Making airflow a priority will keep your tiny home feeling fresh every day.
Incorporating Storage in Loft Designs
Integrating storage in your tiny house loft requires careful planning to avoid crowding the space. Built-in shelves mounted along the loft walls keep items organized without reducing headroom. You can fit books, decor, or small essentials neatly along these vertical spaces.
Under-bed storage creates hidden room for clothes, bedding, or gear. Drawers or lift-up platforms let you use space that often goes wasted. This keeps clutter off the floor and living areas clear.
Multifunctional furniture in the loft offers more than one use. A bench that opens for storage or a fold-out desk combined with cabinets saves room while keeping things at hand. Think about what you need most in your loft and choose pieces that do double duty.
What types of items do you use daily in your loft? Placing those in easy-to-reach storage zones improves your daily routine and boosts efficiency in your tiny home.
Built-in Storage Options
Using vertical wall space in your loft lets you hang shelves or cubbies high enough to stay out of the way. This expands storage without eating into your valuable floor or headspace.
Consider under-floor compartments in the loft if your design allows. These hidden spots work well for storing seasonal gear or bulky items you need less often. They preserve the open loft feel and keep the area tidy.
Customizing these built-ins to fit your exact loft dimensions helps maximize every inch. Can your loft walls hold more storage to reduce clutter elsewhere? Measuring carefully pays off.
Furniture That Saves Space
Choosing furniture with built-in storage maximizes what your loft can do. Look for beds with drawers underneath or seating that opens for extra space. These keep belongings close but out of sight.
Foldable furniture, like desks or chairs, offers flexibility when you need room to move. A small ottoman with storage inside or a bench that serves as a shelf helps maintain a clean, functional loft.
Ask yourself: Which furniture pieces can serve more than one purpose? Using your loft furniture smartly frees space without sacrificing comfort or usefulness.
Adapting Loft Design for Different Tiny House Types
Loft design changes based on the type of tiny house you live in.
If your home sits on a foundation, you have more freedom to build taller lofts. You can add stairs instead of ladders and create a higher ceiling below. Fixed tiny homes often allow better insulation and permanent lighting, which affects how you use the loft space.
Trailer-based tiny houses have strict height and weight limits. Keeping the loft light and low is key to safe travel. Many trailers need lofts that fit within a maximum exterior height, around 13.5 feet. This restricts the loft’s headroom but still offers cozy sleeping or storage space.
Unconventional tiny homes, like converted buses or cabins, require custom lofts. Slanted roofs and uneven walls demand creative framing. Using adjustable or modular loft platforms can help you fit the space without wasting height or bulk.
What challenges are biggest in your tiny house? Adjusting your loft design lets you gain height and space exactly where you need it most.
Lofts in Mobile Tiny Houses
Your mobile tiny house faces limits that fixed homes do not. Weight matters for road safety and fuel efficiency.
Keep loft materials light. Consider plywood or lightweight metal framing. Heavy beams add unwanted load and raise the center of gravity, making towing riskier.
Space also plays a big role. Loft ceilings rarely exceed 4 feet high to stay under trailer height limits. This restricts how you use the loft—usually for sleeping or storage, not for standing or spending much time.
A compact staircase or ladder can save floor area. Folding or retractable loft access is a good option in mobile homes where space is precious.
Before designing, ask: Will adding this loft affect your trailer’s balance or height? Smart planning avoids costly setbacks on the road.
Fixed Tiny House Loft Designs
Fixed tiny homes offer chances to build bigger and more comfortable lofts. With no towing concerns, you can extend ceiling height above living spaces.
Stairs replace ladders, making lofts more usable daily. You can design lofts with standing height, turning them into bedrooms or workspaces.
Though you gain options, watch for local building codes and ceiling height rules. Some areas require certain minimum clearances that affect loft size.
Attic or barn-style roofs provide natural loft spaces. Using exposed beams or dormers can maximize headroom while keeping the home cozy.
How will you use your loft? Designing around your daily needs helps you choose height and access style. Fixed homes let you customize lofts that fit your lifestyle without sacrificing space below.
Future Trends in Tiny House Loft Design
Modular loft designs are reshaping how you use vertical space in tiny homes. These lofts can shift between different functions based on the time of day or season. Imagine a sleeping area converting into a workspace or storage zone simply by folding or sliding parts. This flexibility lets you adjust your living area without adding square footage. It brings new ways to feel spacious even within tight height limits. How might you design your loft to serve multiple purposes throughout the year?
Advancements in building materials also impact tiny house lofts. Lightweight, strong composites and engineered wood allow you to build higher without stressing the overall structure. Prefabricated panels and modular frames speed up assembly while offering durability and better load support. These materials often provide insulation benefits too, improving comfort in your loft space. Could new materials make your loft safer and more efficient while maximizing height?
Conclusions
Utilizing lofts in tiny homes provides a significant boost to your living space. You can create extra sleeping areas, storage, or workspaces easily. Choosing the right design helps maintain a good sense of openness while fitting everything you need in a compact area. With thoughtful planning, lofts add value and comfort to your tiny house. They make small living more practical and enjoyable.
Your tiny house loft can be more than just a functional spot. It can reflect your personal style and lifestyle. By maximizing height, you improve air flow and light inside your home. Loft designs let you use vertical space to its fullest potential. Start planning your loft with attention to detail and design principles. Your tiny home will feel larger, organized, and tailored to your daily life.

