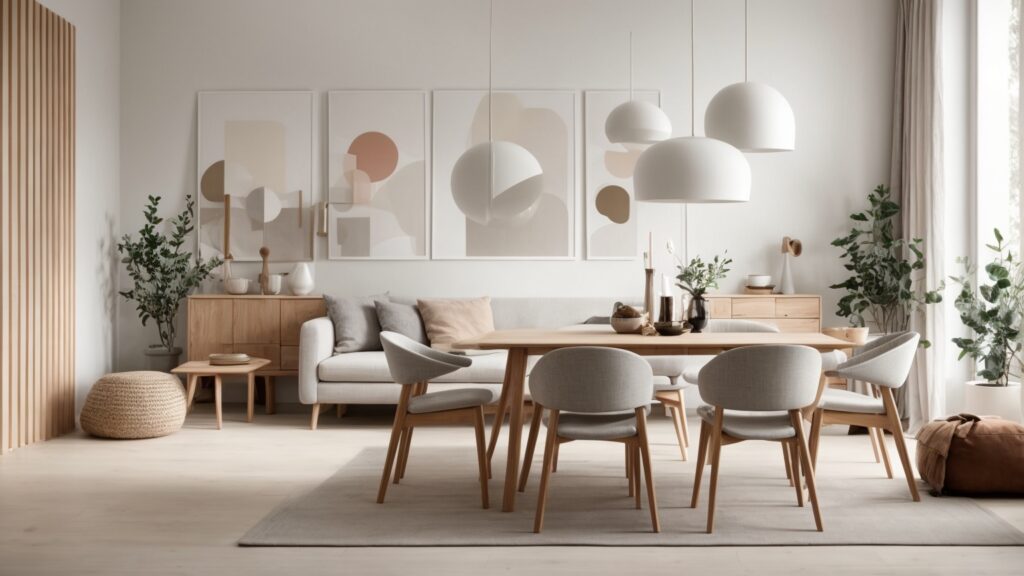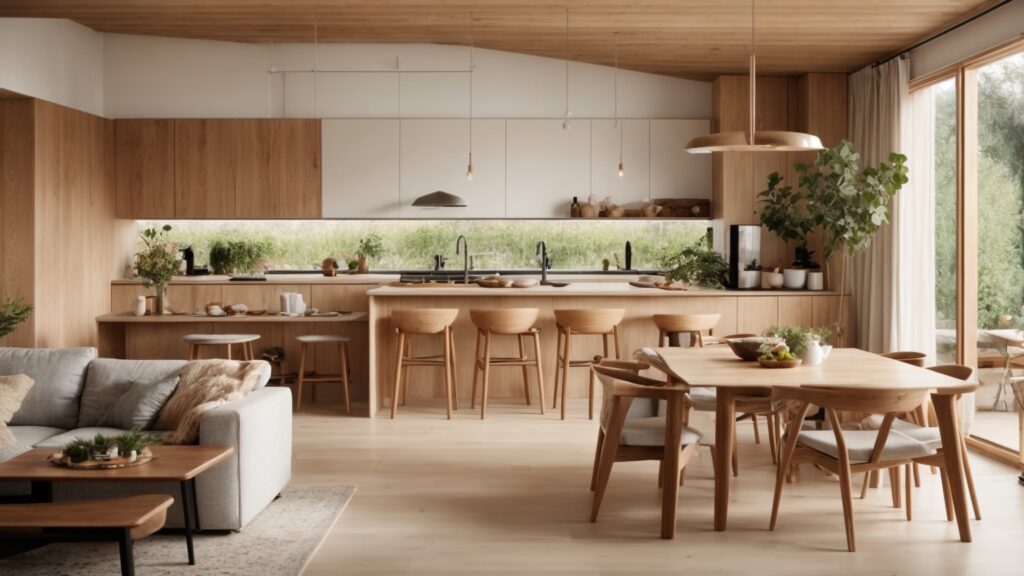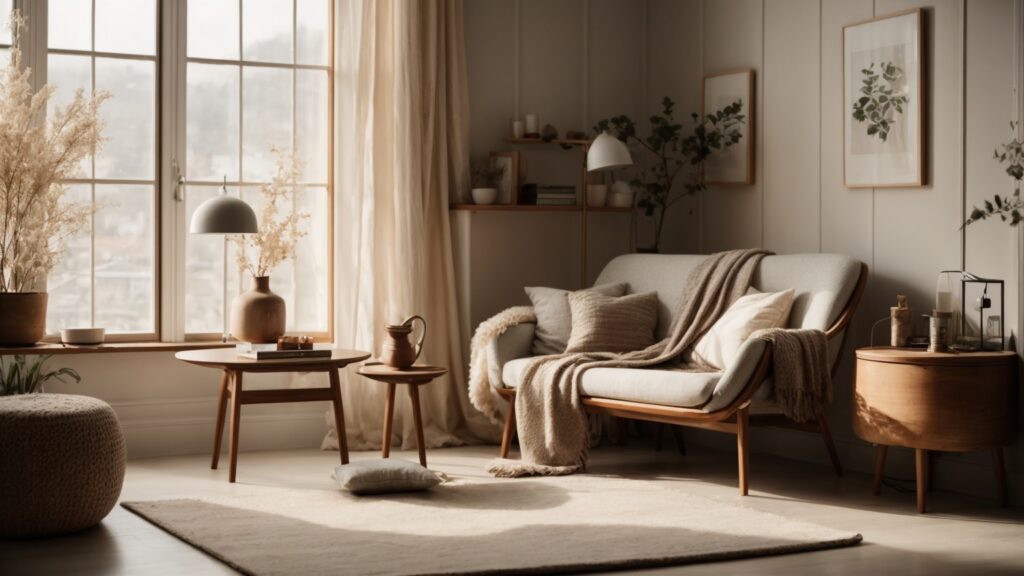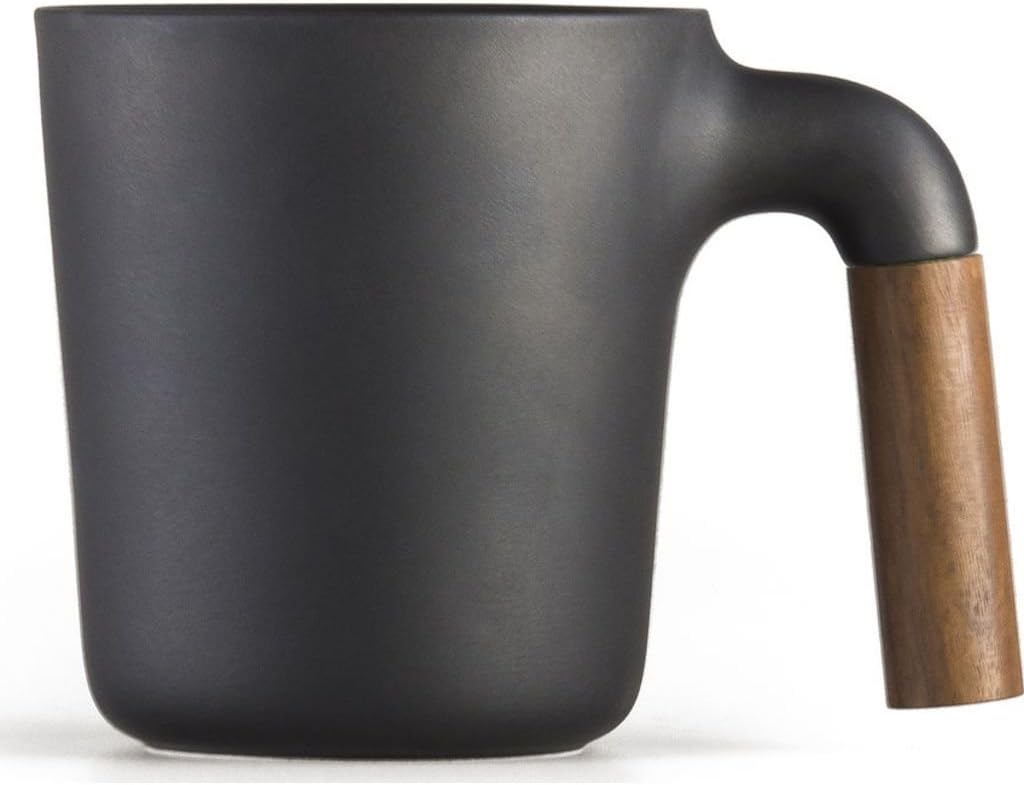Introduction
Modern Scandinavian houses masterfully combine functionality and aesthetics, often seen in nordic house designs. These homes, influenced by the architectural styles of Norway, Sweden, Denmark, Finland, and Iceland, showcase a commitment to minimalist and eco-friendly principles. By utilizing natural materials like wood and stone, and emphasizing open layouts, these designs create cozy yet elegant living spaces. The extensive use of large windows enhances the indoor environment by maximizing natural light, making the interiors feel more spacious and connected to the outdoors.
The key elements of Scandinavian house plans include a focus on sustainable materials, energy-efficient solutions, and functional living spaces that cater to various needs. Common features such as clean lines, neutral tones, and uncluttered interiors define these designs, which often incorporate built-in storage solutions to maintain an organized and welcoming atmosphere. The appeal of Scandinavian design lies in its ability to create warm and inviting homes that balance practicality with a serene and harmonious aesthetic, inspired by the region’s natural beauty and cultural heritage.
Key Takeaways
- Nordic house designs masterfully combine functionality and aesthetics, influenced by the architectural styles of Norway, Sweden, Denmark, Finland, and Iceland.
- Scandinavian homes utilize natural materials like wood and stone, and emphasize open layouts to create cozy yet elegant living spaces.
- Large windows are a key element, maximizing natural light and making interiors feel more spacious and connected to the outdoors.
- Scandinavian house plans focus on sustainable materials, energy-efficient solutions, and functional living spaces that cater to various needs.
- Common features include clean lines, neutral tones, and uncluttered interiors, often incorporating built-in storage solutions for an organized atmosphere.
- The appeal of Scandinavian design lies in creating warm and inviting homes that balance practicality with a serene aesthetic inspired by the region’s natural beauty.
Functional and Beautiful Modern Scandinavian Houses that Maximize Space

Scandinavian influences in design are evident in the way architects and designers prioritize open layouts, sustainable materials like wood and stone, and energy-efficient solutions. The architecture of Nordic countries often incorporates elements like wood, metal, brick, and large windows to create a cozy yet elegant atmosphere. The perfect Scandinavian home plan combines functionality with an uncluttered design aesthetic.
Nordic Modern Scandinavian House Plans & Design Inspirations
1. Emphasis on Natural Light Scandinavian homes are designed to maximize natural light through large windows, creating bright and airy interiors that feel connected to the outdoors. This not only enhances the living space but also contributes to energy efficiency by reducing the need for artificial lighting during the day.
2. Use of Sustainable Materials A hallmark of Nordic house designs is the use of sustainable materials such as wood, stone, and metal. These materials not only provide a natural and warm aesthetic but also align with eco-friendly principles, making the homes both beautiful and environmentally responsible.
3. Minimalist Aesthetics The minimalist approach in Scandinavian house plans focuses on clean lines, neutral tones, and uncluttered spaces. This aesthetic is not just visually appealing but also promotes a sense of tranquility and order, embodying the concept of “hygge” – a cozy and comfortable atmosphere.
4. Functional Living Spaces Functionality is a key element in modern Scandinavian homes. These designs often feature open layouts and built-in storage solutions that optimize the use of space, ensuring that every area serves a practical purpose while maintaining a sense of openness and flow.
5. Integration of Indoor and Outdoor Spaces Scandinavian house plans frequently incorporate balconies, terraces, and other outdoor spaces, seamlessly blending the indoor and outdoor environments. This integration allows residents to enjoy the natural surroundings and extends the living area beyond the confines of the home.
Scandinavian Influences in Design
Scandinavian style house plans typically feature a minimalist approach, with a focus on creating a warm and inviting atmosphere that embodies the concept of “hygge.” The palette in Nordic house designs originates from the region’s natural surroundings, using both natural and artificial lighting to achieve harmony. The incorporation of storage solutions and built-in features adds to the overall functionality of the space.
Nordic Architectural Features
Nordic architectural features like clean lines, sustainable materials, and efficient floor plans reflect the region’s commitment to eco-friendly design. Architects and designers in the Nordic countries have a long history of creating homes that prioritize both form and function, using materials like wood, stone, and metal to achieve an elegant yet cozy feel. Artificial lighting is used strategically to enhance the natural light that floods in through the large windows.
Maximizing Space in Nordic House Designs
Maximizing space in Nordic house designs involves the use of clever layout choices, inviting interior design elements, and a neutral color palette that creates a cozy atmosphere. The emphasis on creating a warm and inviting space is evident in the design of Scandinavian homes, where every element is carefully chosen to enhance the overall aesthetic. From the early 20th century to the present day, Nordic design has continued to evolve while staying true to its roots.
Nordic House Style (Simplicity and Functionality)

When it comes to Nordic house style, simplicity and functionality play a crucial role in creating inviting living spaces that prioritize comfort and practicality. Functional layouts are a hallmark of Scandinavian design, emphasizing the efficient use of space while maintaining a sense of openness and flow throughout the home. By incorporating modern design elements, such as clean lines and contemporary aesthetics, Nordic homes achieve a perfect balance between form and function.
Simplicity and Functionality in Nordic House Style
| Feature | Description |
|---|---|
| Functional Layouts | Open floor plans that facilitate a seamless flow between areas, ensuring every space serves a practical purpose while maintaining an airy and spacious feel. |
| Minimalist Aesthetics | Clean lines, minimal decor, and neutral color palettes create a serene and harmonious environment, avoiding clutter and promoting relaxation. |
| Natural Materials | Extensive use of wood, stone, and other natural materials to add warmth and texture, creating a cozy yet elegant atmosphere that connects with the natural world. |
| Maximized Natural Light | Large windows and glass doors are designed to allow ample natural light, enhancing the sense of space and reducing the need for artificial lighting. |
| Modern Design Elements | Integration of contemporary features such as sleek furniture, innovative lighting, and eco-friendly solutions to blend traditional charm with modern functionality. |
Functional Layouts
In Nordic house design, functional layouts are carefully planned to optimize the use of space and facilitate a seamless flow between different areas of the home. From open-plan living areas to well-defined zones for specific activities, every aspect of the layout is thoughtfully considered to enhance the overall usability and comfort of the space. By prioritizing functionality, Nordic homes ensure that every square meter serves a purpose while still maintaining a sense of airiness and freedom.
Simplicity in Scandinavian Design
Simplicity lies at the core of Scandinavian design, where clean lines, minimalistic decor, and neutral color palettes create a serene and harmonious living environment. The use of natural materials like wood and stone adds warmth and texture to the space, while large windows flood the interiors with natural light, enhancing the sense of openness and connection to the outdoors. This design approach aims to declutter the space and create a calming atmosphere that promotes relaxation and well-being.
Incorporating Modern Design Elements
Modern design elements are seamlessly integrated into Nordic house style to add a touch of contemporary flair while preserving the timeless elegance of Scandinavian architecture. By combining traditional materials with innovative solutions, designers achieve a perfect fusion of past and present, creating homes that are both functional and visually appealing. Whether it’s through the use of metal accents, innovative lighting solutions, or eco-friendly features, modern design elements enhance the overall aesthetic and functionality of Nordic homes.
Architectural Inspirations

Home plans influenced by Nordic design prioritize functionality and aesthetic appeal, drawing inspiration from the natural surroundings of the region. Architects and designers embrace the use of natural materials like wood and stone, incorporating them into the interior to create a warm and inviting atmosphere. Large windows are strategically placed to maximize natural light, reflecting the contemporary aesthetic of Scandinavian homes.
Cost of Nordic Modern Scandinavian House Plans
| House Plan Name | Square Footage | Bedrooms/Bathrooms | Cost | Details |
|---|---|---|---|---|
| Truoba Mini Vacation Home | 1,200 sq. ft. | 2 bed / 2 bath | $1,500 | Small house plan designed for vacation homes with an open floor plan and high ceilings, featuring wood and stone siding, customizable for additional rooms. |
| Spacious Family Home | 3,303 sq. ft. | 4 bed / 3.5 bath | $1,800 | Includes open floor plan, great room, covered patio, and mudroom. Features a master bedroom with a walk-in closet and private bath. |
| Modern Single-Story Family Home | 2,892 sq. ft. | 4 bed / 3 bath | $1,355.75 | Single-story design with two-car garage, large kitchen, and great room for entertaining. |
| Cozy Three-Bedroom Retreat | 1,800 sq. ft. | 3 bed / 2 bath | $845.75 | Single-story design with a focus on natural light, featuring a modern Scandinavian aesthetic. |
| Luxury Four-Bedroom Estate | 3,782 sq. ft. | 4 bed / 4.5 bath | $1,695.75 | Features an open layout, spacious living areas, and a two-story great room. |
| Elegant Two-Story Scandinavian Home | 4,446 sq. ft. | 4 bed / 4.5 bath | $1,995 | Two-story design with three-car garage, spacious rooms, and modern Scandinavian style elements. |
Functional Design Principles
Functional design principles in Nordic architecture focus on optimizing space usage while maintaining a sense of openness and flow in the layout. By carefully planning the placement of rooms and amenities, designers ensure that every corner of the home serves a practical purpose. This approach enhances the overall usability and comfort of the living space, creating a harmonious environment that aligns with the clean lines and minimalist aesthetics of Scandinavian design.
Embracing Minimalist Aesthetics
Minimalist aesthetics are at the core of Scandinavian design, characterized by simplicity, clean lines, and a neutral color palette. This design philosophy aims to declutter the space and create a serene atmosphere that promotes relaxation and well-being. By incorporating minimalistic decor and contemporary elements, Nordic homes achieve a timeless elegance that resonates with the region’s architectural heritage.
Efficient Use of Space in Nordic Homes
Nordic homes demonstrate an efficient use of space through innovative layout choices and functional design features. The balance between form and functionality is evident in the harmonious arrangement of rooms and furniture, allowing for a seamless flow between different living areas. By prioritizing the optimization of space, Nordic homes create cozy and inviting interiors that reflect the region’s commitment to sustainable and eco-friendly living.
“Scandinavian design is not just about minimalism; it’s about achieving harmony with nature and functionality in everyday living.” – Charlotte and Peter Fiell, renowned authors on Scandinavian design.
House Design Techniques

When it comes to house design techniques inspired by Nordic architecture, the focus is on striking a balance between form and functionality. By harmonizing nature with modern design elements, Nordic homes achieve a unique aesthetic that blends seamlessly into the surrounding landscape.
Balance of Form and Functionality
Nordic house design techniques emphasize the importance of achieving a harmonious balance between form and functionality. Every design element, from the layout of the rooms to the choice of materials, is carefully considered to enhance both the visual appeal and usability of the space. By integrating sustainable practices and innovative solutions, Nordic homes exemplify a design philosophy that prioritizes efficiency without compromising on style.
Harmonizing Nature with Modern Design
Harmonizing nature with modern design is a key aspect of Nordic house design techniques. By incorporating natural elements like wood, stone, and metal into the architecture, designers create homes that seamlessly blend with their surroundings. The use of large windows and strategic lighting enhances the connection to the outdoors, bringing the beauty of nature into the living space.
Innovative Architectural Features
Nordic homes stand out for their innovative architectural features that add both functionality and visual interest to the design. From unique structural elements to creative use of space, these features reflect the creativity and ingenuity of Nordic architects and designers. By pushing the boundaries of traditional design concepts, Nordic homes showcase a commitment to innovation and a forward-thinking approach to residential architecture.
Conclusion
Nordic house designs elegantly blend minimal aesthetics with functional living, drawing inspiration from the architectural traditions of Norway, Sweden, Denmark, Finland, and Iceland. These homes utilize natural materials like wood and stone, and their layouts maximize natural light through large windows, creating spacious and inviting interiors that feel connected to the outdoors. This approach not only creates a cozy and elegant atmosphere but also addresses the climate needs of the region by incorporating energy-efficient solutions.
The enduring appeal of Scandinavian house plans lies in their commitment to sustainability and practicality, with designs often incorporating built-in storage and clean lines that keep interiors organized and welcoming. This blend of traditional and modern elements ensures that these homes remain timeless, promoting a serene and harmonious living environment that is both eco-friendly and visually pleasing. By embracing these design principles, Nordic homes continue to set trends and provide ideas and inspiration for functional and beautiful living spaces.
James Dunnington leads the James Dunnington Collection, featuring five unique blogs: a practical Pet Care Guide, an enlightening Ancient History Blog, a resourceful Home Improvement Guide, a cutting-edge Tech Innovation Guide, and a strategic Online Money Making platform. Each site delivers valuable insights designed to empower and inform. For updates and more tips, visit our Contact Us page to sign up for our newsletter, ensuring you never miss out on the latest content from any of these dynamic fields.

