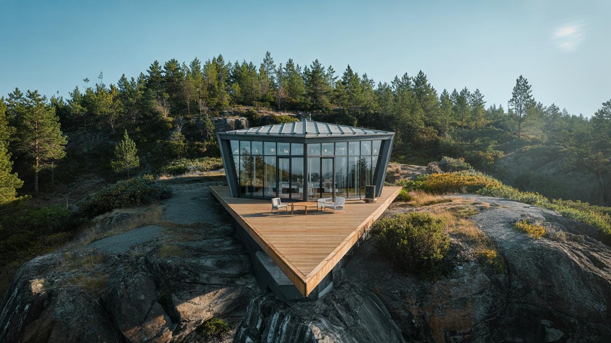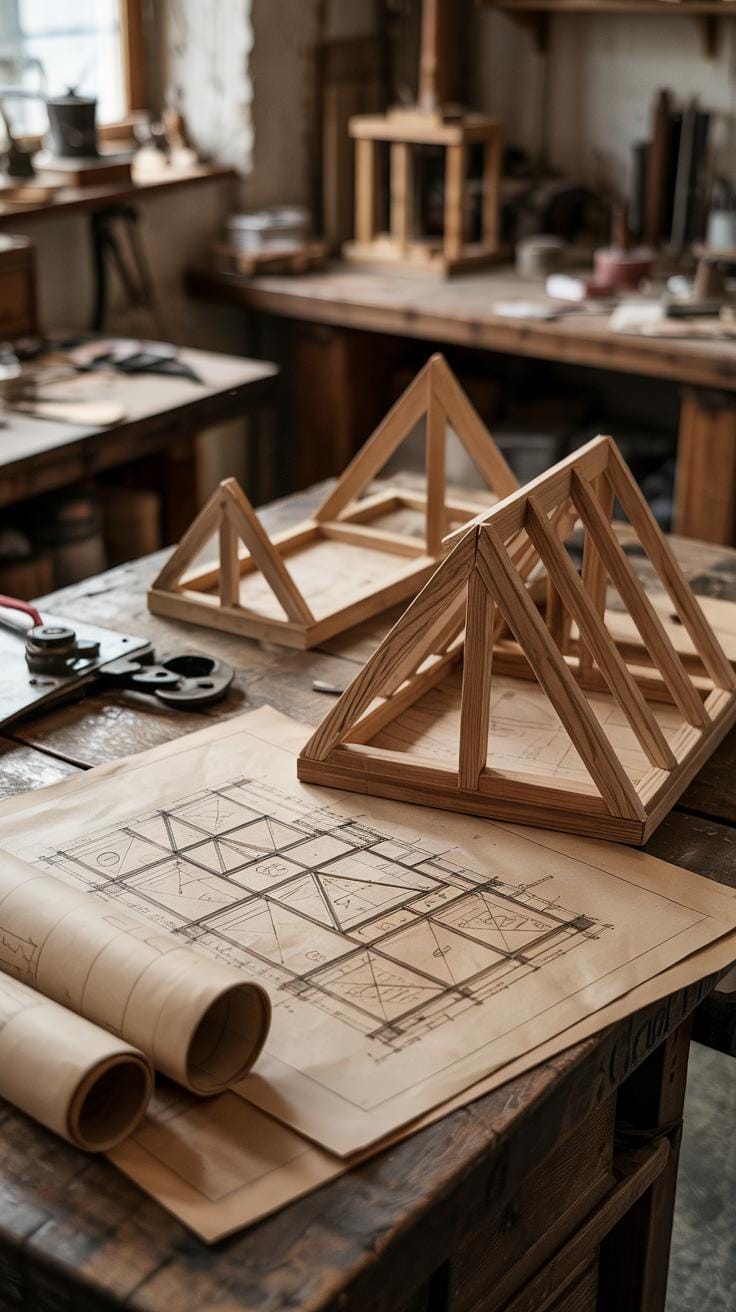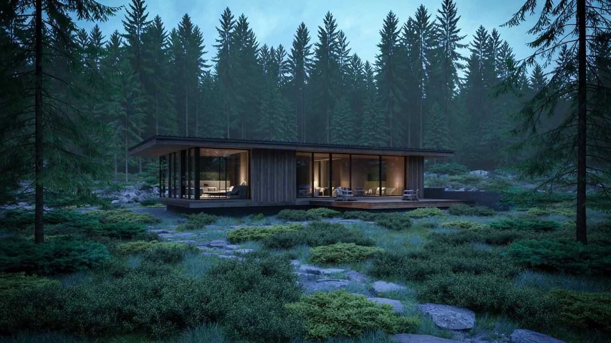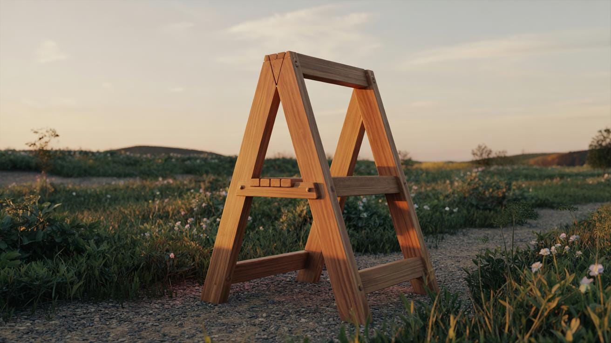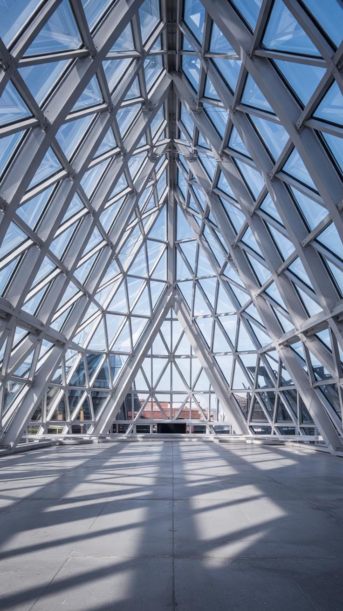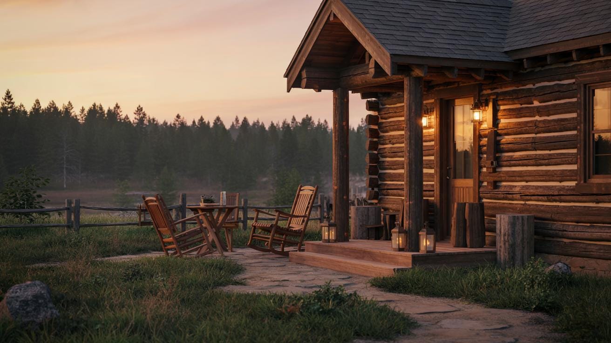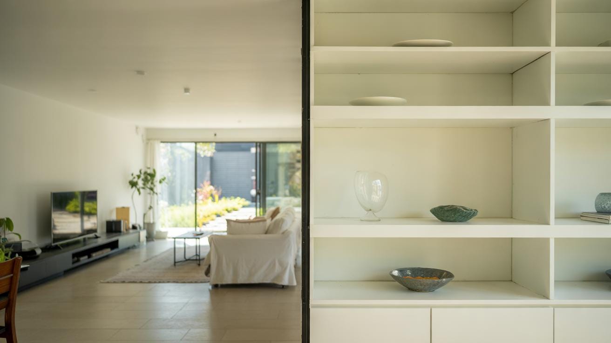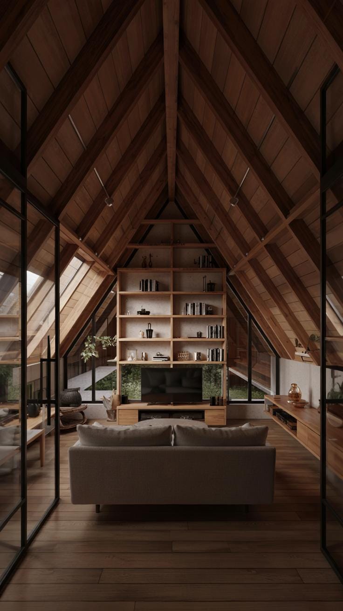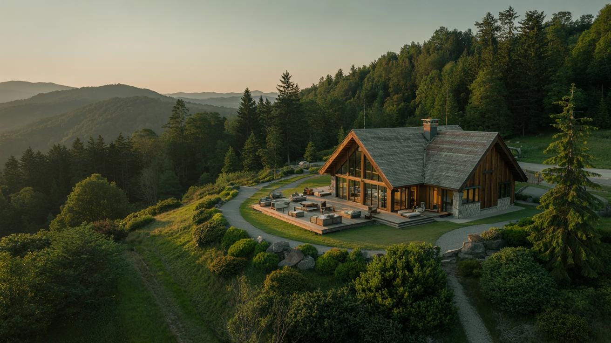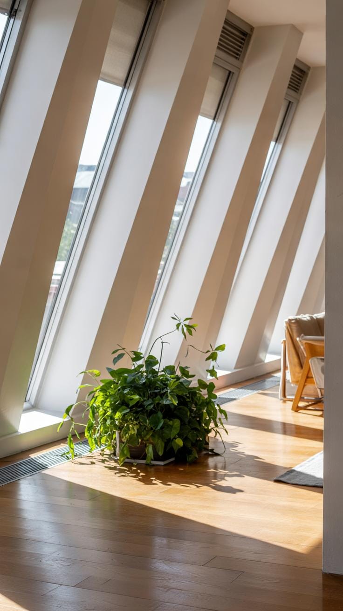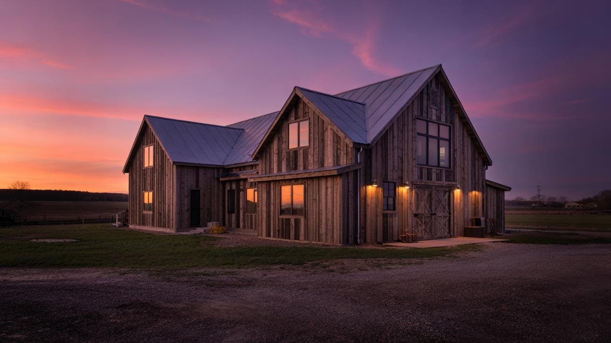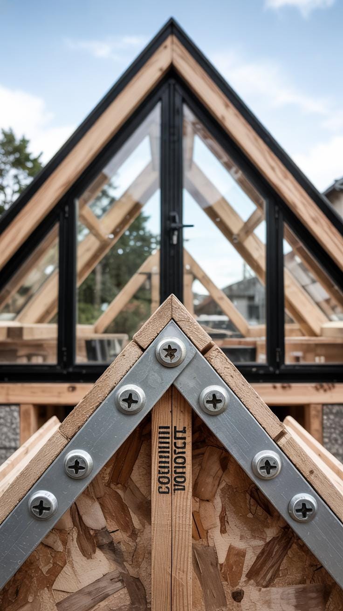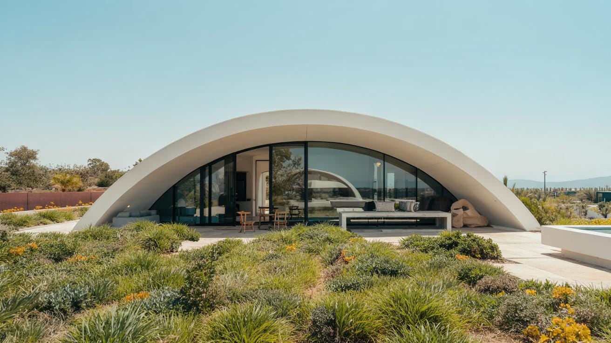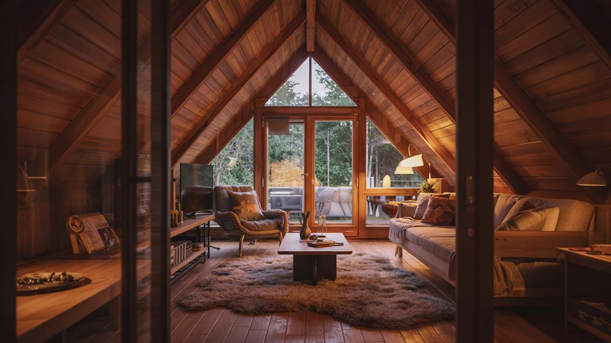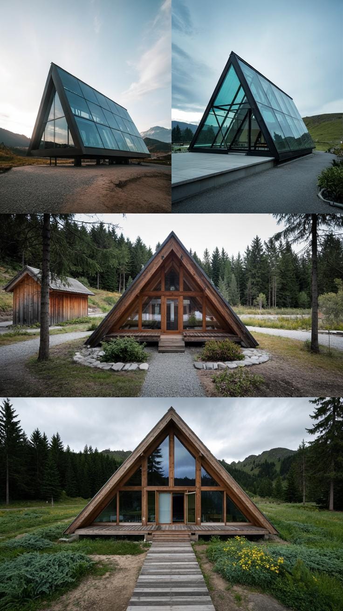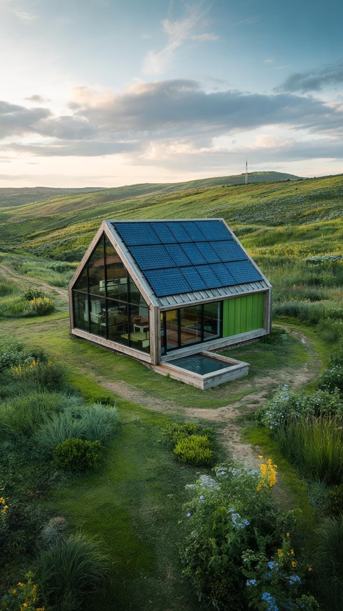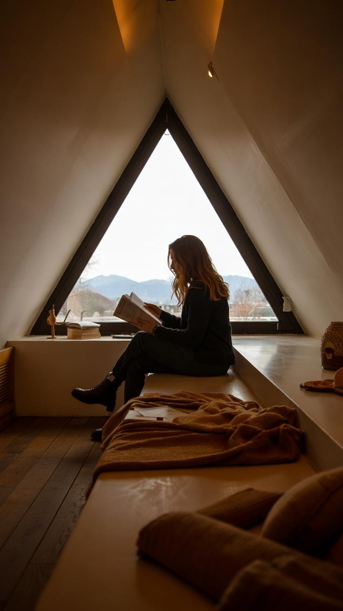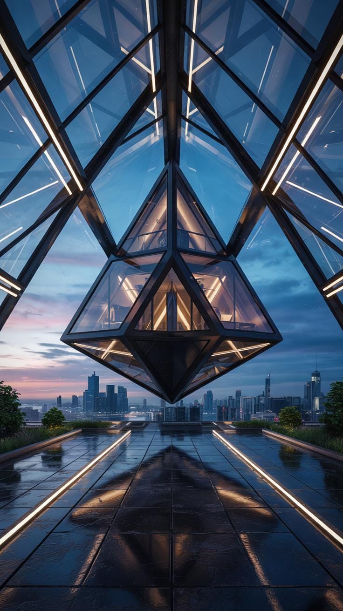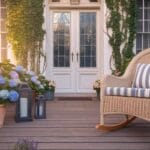Introduction
The Triangle House stands as a unique example of architecture that breaks away from traditional rectangular forms. Its shape presents new possibilities in building design. This structure calls attention due to its geometric form, pushing designers and architects to rethink how spaces can be used. Using a triangle shape changes more than just the look of a building. It affects the use of light, air, and the building’s interaction with the environment. This shift also forces us to imagine how living or working inside such a space feels and provides new experiences.
Triangle House architecture isn’t common, making it a topic worth exploring. Understanding the practical benefits and challenges of this design helps those interested in architecture or building in novel ways. This conversation goes beyond just the physical shape; it questions how geometry influences comfort, efficiency, and style. The exploration into triangular architecture can push your creativity. You may find fresh ideas to apply, whether in small projects or larger designs, encouraging you to think differently about space and form.
Origins and History of Triangle House Design
The shape of a triangle has held a place in architecture for centuries. Triangular forms are strong and stable, which made them useful in early construction. Ancient builders often applied triangles in roof trusses and bridges to create durable structures. Over time, architects began exploring triangles as entire building shapes rather than just structural elements.
The Triangle House in Cape Town stands out as a modern example of this exploration. It challenges traditional rectangular layouts by using sharp angles and sleek lines. This design draws from the history of geometry-based architecture but pushes boundaries by taking the triangle shape to a new level. It invites us to rethink space and form in a practical way.
How can a simple triangle shape change the way you live or work? Triangular architecture encourages efficient use of space and can create unexpected visual interest. It also reflects a broader interest in geometry’s role in creating more imaginative and functional buildings.
Historical Examples of Triangular Building Designs
One early example of triangular design is the pyramid, found in Egypt, built as tombs but also inspiring structural innovation. The sharp angles and wide bases gave these massive monuments stability that lasted thousands of years. Triangles also appeared in Gothic architecture, where pointed arches and spires used triangular shapes to reach impressive heights.
The Flatiron Building in New York City, completed in 1902, uses a triangular plot to create a distinctive wedge-shaped tower. This design not only solves a challenging site but creates a powerful urban landmark. Triangular forms have also appeared in bridge designs such as the truss bridge, where the shape distributes weight efficiently.
What purpose do you think triangles serve beyond strength and style? Often, triangular shapes respond to specific site conditions or create dramatic effects. These historical examples show how the triangle adapts to different needs and ideas throughout time.
Development and Adaptation Over Time
Triangular architecture has moved from symbolic and structural uses to more creative and practical applications. With advances in technology and materials, architects can build complex triangular forms that meet modern living requirements. Computer design tools allow precise calculations to make sharp corners and unusual angles structurally sound.
Today’s triangle houses often blend energy efficiency with aesthetics. Their compact shapes can reduce heat loss and maximize natural light. Designers adapt old principles, like stability and space optimization, to suit new lifestyles, including small footprint urban living or remote natural settings.
The question remains: How will triangular design continue to evolve? As environmental concerns grow, could the triangle’s efficiency inspire more sustainable homes? The ongoing adaptation suggests this shape will keep shaping how you think about architecture in practical and innovative ways.
Geometric Features of Triangle Houses
The triangle shape stands apart in building design due to its clear, simple geometry. Triangles have three sides and three angles, creating a closed form that resists deformation. This makes them unique compared to rectangles or circles that can bend or shift under pressure. In architecture, triangles offer a distinct visual style and allow for creative uses of space. You might notice how sharp corners and angled walls invite different light patterns inside the home.
Using triangles shapes how the structure feels both inside and out. The shape influences roof slopes, window placements, and room layouts. For example, triangular homes often avoid long flat walls. This creates interesting nooks or more open areas, depending on the design. Triangles also guide the flow within and outside, encouraging architects to think about movement differently.
Triangles challenge you to rethink space and form. How can your furniture fit? Where do hallways lead when walls meet at unusual angles? Embracing triangles means adapting design to new rules, rather than following the usual grid of square rooms.
Structural Advantages of Triangular Geometry
Triangles provide strong, stable support in building structures. Because a triangle’s shape doesn’t change when force is applied, it’s often called the most stable geometric form. Architects use triangular trusses in roofs and bridges to bear heavy loads without bending. This efficiency lets you build with less material, saving cost and reducing weight.
In a triangle-shaped house, this stability means fewer beams or columns are needed to hold up the roof and walls. The force distributes evenly along the edges, preventing weak spots. Builders can use this to create open floor plans that feel spacious despite compact footprints.
Triangle forms also resist twisting better than squares or rectangles. That means the house better withstands strong winds or earthquakes. Have you considered how a triangular roof might shed rain or snow faster because of its slopes? This practical benefit reduces weather-related damage over time.
Challenges Imposed by Triangle Shapes
Designing and building with triangles also creates challenges. One main issue is fitting standard furniture or fixtures inside angled corners. Most items assume right angles, so you must customize or carefully select pieces that fit well. This requires extra planning when designing interiors and choosing layouts.
Construction can be more complex too. Framing walls that meet at sharp angles demands precise cuts and skilled labor. Building materials may come in standard sizes that suit rectangles better, leading to waste or complicated assembly. This can raise costs and extend project timelines.
Moreover, making efficient use of interior space in narrow triangular corners often leaves areas less functional. You must find creative solutions for storage or movement. Does your design account for these awkward spots? Balancing aesthetic appeal with practical comfort requires extra attention.
Interior Space Planning in Triangle Houses
Designing interior spaces within triangle houses requires careful attention to the unusual angles and walls. Rooms often take on non-rectangular shapes, which challenges traditional layouts. You need to think about how to place furniture so it fits comfortably without blocking movement. Circulation paths tend to follow the natural lines of the triangle, guiding people through narrower or wider spaces. For example, a living area might open up toward the wider base, while bedrooms fit into smaller triangular corners. This approach avoids wasted space and creates a more fluid flow inside.
Open concept designs work well in triangle houses because they reduce the need for many walls, which can feel cramped in sharp angles. How can you arrange zones within a single room using rugs or furniture to define areas? Thinking flexibly helps make the most of every square foot. Planning storage pockets in corners or under sloped ceilings turns awkward spaces into functional spots. Your challenge is to imagine living areas that flow naturally with the triangular shape, not against it.
Maximizing Usable Space Within Triangular Walls
Fitting rooms into triangular layouts calls for creative use of every inch. Split-level floors or built-in platforms can transform awkward corners into cozy nooks or sleeping areas. You might design a kitchen along one angled wall while placing dining nearby on the widest side. Arranging rooms with the triangle’s base for common spaces and the upper corners for private rooms helps balance open and quiet zones.
Using multi-purpose areas enhances space efficiency. Could the dining table double as a work desk? Can an alcove become a reading corner? Sliding or folding doors save room compared to swinging ones. Positioning closets where ceiling heights are lower preserves headroom for main living spots. The key is to reimagine traditional room shapes so that they meet your lifestyle without wasting space inside triangular walls.
Innovative Furniture and Storage Solutions
Custom furniture suits triangle house interiors best because standard pieces often do not fit well. Triangular shelving units or corner desks take advantage of sharp angles and small spaces. Modular pieces that adapt to changing needs keep rooms flexible. For example, seating with built-in storage stores blankets or books while maintaining clean surfaces.
Storage under stairs or raised floors maximizes hidden space. Could you create pull-out drawers in wall gaps or use hanging storage from angled ceilings? Furniture with tapered shapes or rounded edges fits better and avoids visual clutter. Try mixing fixed and mobile items, like rolling carts, so you can shift layouts as needed. Your goal is to combine comfort and utility while respecting the geometric boundaries unique to triangle house design.
Lighting and Ventilation Benefits
Harnessing Environmental Advantages
Triangle house designs provide distinct advantages for daylight and airflow. The three angled walls open up new possibilities for window placement. You can position windows on multiple faces to catch sunlight throughout the day. This approach often leads to better natural light inside compared to traditional rectangular homes.
The unique shape can also improve airflow. Openings placed at strategic points in the triangular structure guide fresh air through the house more efficiently. As air enters one corner and leaves another, you can create natural ventilation paths that reduce the need for mechanical cooling.
Have you noticed how sun exposure changes during the day? Triangular layouts take advantage of this by orienting walls and windows to capture light in different ways. This design makes the best use of your location’s climate and sun angle, improving comfort inside the house.
Energy Efficiency and Comfort
Natural lighting reduces the need for electric lights during daytime hours. With increased daylight, you lower your energy bills. Combined with better airflow, you cut down on cooling costs during warmer months. This leads to a more energy-efficient home overall.
The angles in triangle houses also create spaces with less direct sunlight during peak heat times. This means less overheating and a cooler indoor temperature. When you avoid excess heat, you rely less on air conditioning, enhancing comfort while saving energy.
Comfort rises as fresh air circulates and rooms receive balanced light. Instead of relying on artificial systems, your triangular home supports a healthier indoor environment. This shows how smart design can improve your living experience while reducing environmental impact.
Materials and Construction Techniques
Choosing Suitable Materials for Triangular Shapes
Materials used in triangle house designs must handle unusual angles and stress points. Steel frames are popular because they provide strong support across sharp corners. Wood works well, especially engineered timber, which offers flexibility and strength while keeping a warm look inside. Concrete fits triangular designs too; it fills irregular spaces and stays durable over time.
Glass panels are common where designers want to highlight edges or maximize natural light. Choosing high-performance glass improves energy efficiency despite the complex shapes. For exterior finishes, materials like fiber cement or metal cladding adapt easily to sloped surfaces and can resist weather impacts.
How do you balance durability with aesthetic choices while ensuring materials fit the sharp geometries? Selecting materials with both strength and adaptability matters most for long-lasting triangular structures.
Construction Methods Unique to Triangle Geometry
Building triangle houses demands precision. Prefabrication often helps. Components made off-site keep angles exact and reduce errors during assembly. Using laser measurements and 3D modeling ensures parts align perfectly when joined.
Trusses and tension cables help stabilize triangular walls and roofs, managing uneven load paths. Cross-bracing techniques prevent twisting, especially in open interiors. Construction crews must understand force distribution across unusual joins to avoid weak points.
Does your team collaborate closely with engineers and designers during construction? Clear communication reduces costly adjustments. Working in stages lets builders check each angle’s integrity before continuing.
Triangular forms require careful planning, but with modern methods, you can achieve solid, precise results that push architectural boundaries while remaining safe and functional.
Architectural Styles Influenced by Triangle Forms
Triangle house architecture plays a unique role in shaping architectural styles by pushing design beyond traditional rectangular forms. Its sharp angles and clean lines challenge classic architectural norms, encouraging architects to rethink space and structure.
Many modern styles borrow from triangular forms to achieve minimalism and dynamic shapes. For example, the Deconstructivism movement often includes disrupted, angular shapes similar to triangles, making these homes resemble living sculptures. This style questions how buildings interact with their surroundings and how interior spaces flow.
You might ask how these triangular ideas affect cultural values. In some societies, triangles symbolize stability or connection to nature, and this meaning influences local design choices. The aesthetic impact also draws attention to geometry, inspiring both architects and homeowners to appreciate forms that balance art and function.
Modern and Contemporary Interpretations
Contemporary architects use triangle shapes boldly to create striking buildings that stand out. They experiment with triangular roofs, walls, and window patterns to form spaces that feel open and light.
For instance, architects designing triangular homes often play with varying roof pitches to control natural light and airflow. This can add energy efficiency while giving the house a sharp, memorable look. Triangular floor plans invite creativity with room layouts to maximize small spaces.
You can see how these designs break away from the boxy houses that dominate suburban areas. Using triangles adds an artistic edge, showing that functional homes can also be eye-catching. Could you imagine living in a space where every angle tells a design story?
Cultural and Regional Adaptations
Different cultures adopt triangular architecture in ways that honor their traditions and environment. In snowy regions, steep triangular roofs help snow slide off easily, protecting the structure. This practical form also reflects local climate challenges and solutions.
In tropical areas, triangular huts use wide eaves and open frames for cooling. These shapes support airflow and shade, blending architecture with nature. Indigenous designs often use triangles for symbolic purposes linked to spirituality or family.
How do you think local customs shape the way architecture uses simple geometric forms? When triangle designs adapt to culture and climate, they become more than shapes—they turn into expressions of place and identity. This shows how geometry and heritage connect in modern living spaces.
Sustainability in Triangle House Design
Triangle house designs play a key role in sustainable architecture. Their unique shape often uses fewer materials than traditional rectangular homes. This can lower the environmental impact from the start. The simple geometry also allows for better natural ventilation and lighting, which cuts down energy use for heating, cooling, and lighting.
Many triangle homes feature open floor plans that maximize airflow. You might notice how the sloped walls help collect rainwater efficiently, making it easier to integrate water-saving systems. You can design with passive solar gain in mind, positioning the house to absorb warmth during winter and stay cool in summer. These designs encourage you to think about green solutions before you build.
Environmental Benefits of Geometric Design
Triangle shapes reduce wasted space and material compared to conventional forms. With fewer internal corners, less framing material is required. This means lower construction waste and fewer resources used overall. Smaller surface areas can also reduce heat loss in cold climates.
Because triangles create strong and stable frameworks, builders can use lighter materials without compromising strength. This may lower embodied carbon in the structure. You might ask how this impacts daily energy use. The sharper angles and orientation options let sunlight enter strategically, cutting reliance on artificial lighting and temperature control.
Integration of Renewable Technologies
Triangle houses often incorporate solar panels on their angled roofs, optimizing sunlight capture throughout the day. Their sloped surfaces provide ideal placements that track sunlight better than flat roofs. You can also integrate rainwater harvesting every time water naturally flows down the roofline.
Some designs include small wind turbines placed at pointed roof peaks. Combining these features with efficient insulation creates homes that run largely on renewable energy. Would you consider installing solar batteries or greywater systems in your triangle home? These technologies fit well with the compact and efficient footprint of triangle architecture, helping you reduce your home’s environmental impact.
Living Experience Inside Triangle Houses
Living in a triangle house offers a different feel compared to conventional homes. The angled walls and sharp corners create spaces that invite new ways of moving, arranging, and experiencing daily life. You may notice how your usual walking paths change and how you instinctively move to use each corner efficiently.
The psychological impact can be surprising as well. Some residents report feeling more alert because of the unique spatial layout. The shape encourages mindfulness of space and order. However, others may find it initially unusual, needing time to adapt to the non-rectangular forms.
Practically, you get a home that demands creativity. Furniture placement, storage solutions, and personal items need to fit the geometry. This challenge can also spark a refreshing sense of ownership when you find solutions that work specifically for your triangle space. Have you ever thought about how your home’s shape affects your daily habits and mood? A triangle house asks you this question every day.
Spatial Perception and Comfort
The triangle shape alters how you see and feel space around you. Triangular rooms often feel more open in some spots and more intimate in others. This mix can help you focus or relax depending on how you use the space.
Angles can create cozy nooks that invite calm moments or social corners that encourage gathering. The absence of purely right angles means traditional furniture arrangement might feel awkward at first. But clever design choices, like custom shelves or built-in seating mirroring wall angles, boost comfort and usability.
You may find that natural light behaves differently, spreading along angled surfaces and casting shifting shadows. This changes the ambiance throughout the day and can make your home feel more connected to its surroundings. How would shifting light and space affect your sense of calm or energy level in a home?
Customization and Personalization
Your triangle home asks you to rethink traditional layouts and offers a chance for unique customization. Residents often create built-in furniture that fits snugly against angled walls. Custom desks, benches, and storage units turn unused corners into useful areas without wasting space.
Decor can also follow triangular themes, from geometric art to patterned textiles that echo the home’s shape. Using modular furniture or flexible pieces helps you adapt rooms for different tasks, whether working, entertaining, or relaxing.
Personal touches matter here. You might hang lighting fixtures that emphasize angles or select materials that highlight the form’s character. By tailoring your space creatively, you can make a triangle house truly feel like your own. What personal changes would help you live comfortably in a home shaped by triangles?
Future Prospects and Innovations
Emerging Architectural Technologies
New materials like lightweight composites and self-healing concrete could improve triangle house durability and reduce maintenance. These materials fit well with the angular nature of triangle designs, allowing for more daring shapes without extra weight.
Smart home systems can make triangle houses more energy-efficient. Imagine windows that adjust transparency based on sunlight or heating systems that react to the unique angles of these homes. These technologies help you control your space better, blending style with function.
Construction automation, including 3D printing and robotic assembly, could simplify building the complex geometry of triangle houses. Automation may lower costs and speed up construction, making these homes more accessible to you and others interested in innovative architecture.
Changing Urban and Rural Needs
Urban areas face growing density, and triangle houses can fit well into small or oddly shaped plots. Their compact footprint and flexible layouts could offer you private living spaces even in crowded cities. Could triangle homes be a solution to fitting more people in less space, without losing comfort?
In rural areas, triangle houses might adapt to eco-friendly living through passive solar design and rainwater harvesting, using their sharp angles to aid natural functions. You might prefer these homes for their balance of modern design and connection to nature.
Both city and country lifestyles demand housing that blends simplicity with innovation. Triangle houses can evolve to meet changing needs. How will your future home look when merge technology with bold shapes like triangles?
Conclusions
Triangle House architecture redefines how spaces function and feel by offering unique structural solutions. It challenges the usual architectural forms and invites designers to create innovative layouts that optimize light and ventilation. This design approach may suit specific needs and tastes, offering a fresh alternative to rectangular buildings. You might consider whether a triangular structure fits your vision or project goals. It asks you to evaluate space use and how geometry can support or limit your lifestyle or work routine.
Understanding these architectural concepts encourages new thinking about living and working environments. Triangle House projects show that geometry is more than a shape; it’s a way to reimagine how buildings interact with users and surroundings. If you explore this idea further, it could inspire practical applications in your architectural pursuits. Embracing geometric diversity in architecture pushes boundaries and opens doors to unexplored possibilities.

