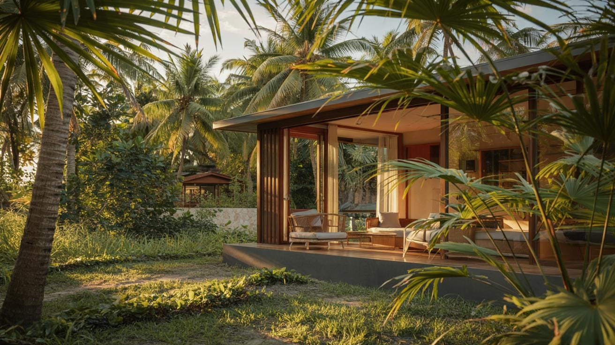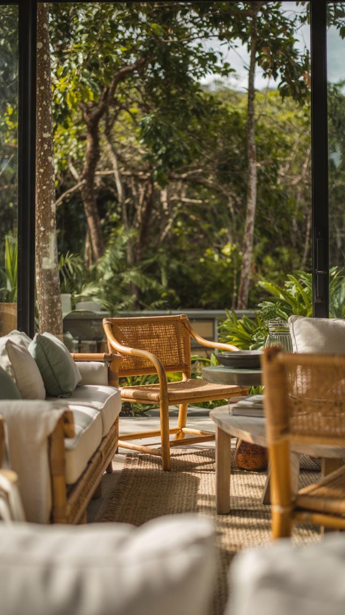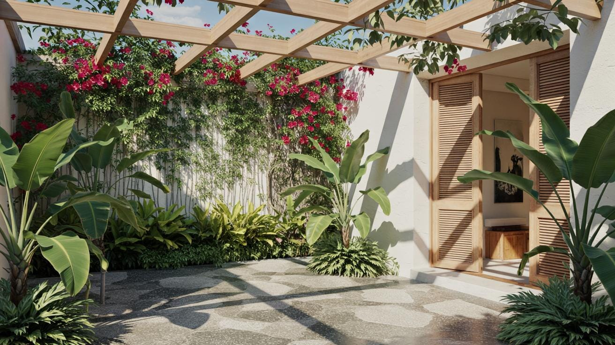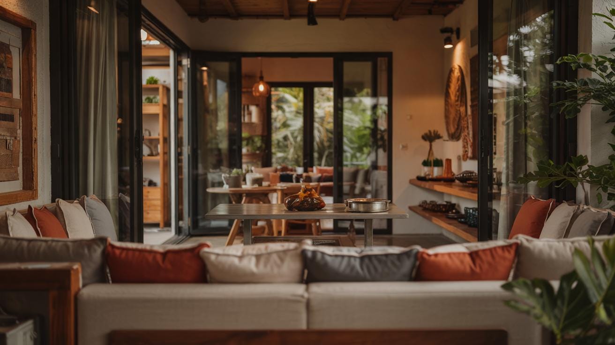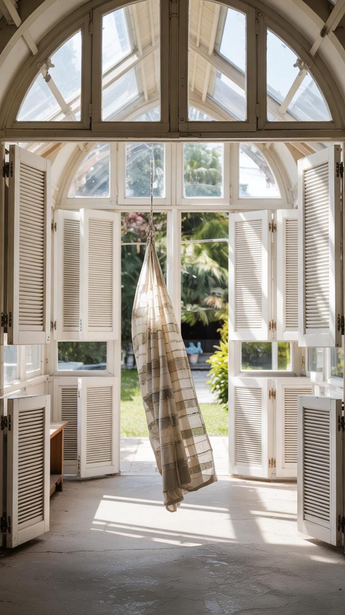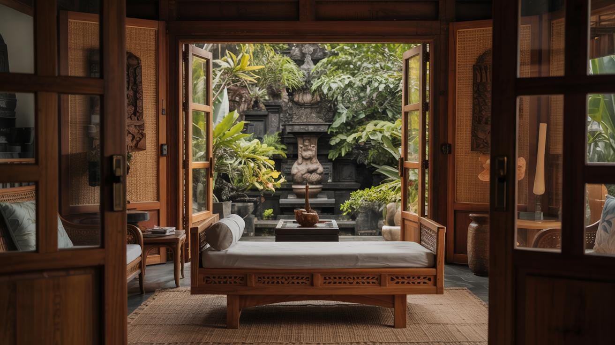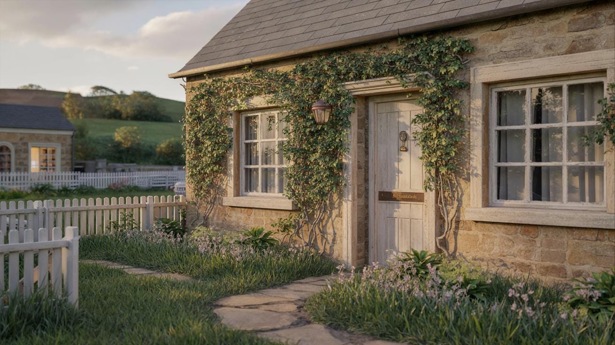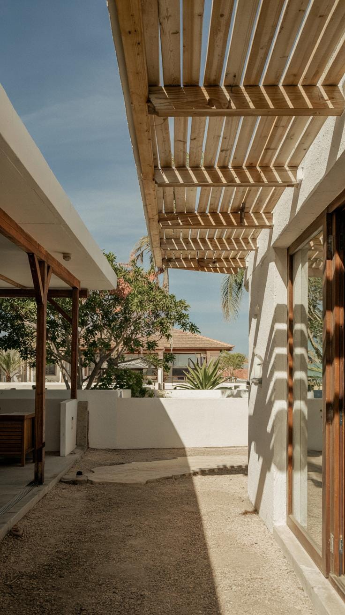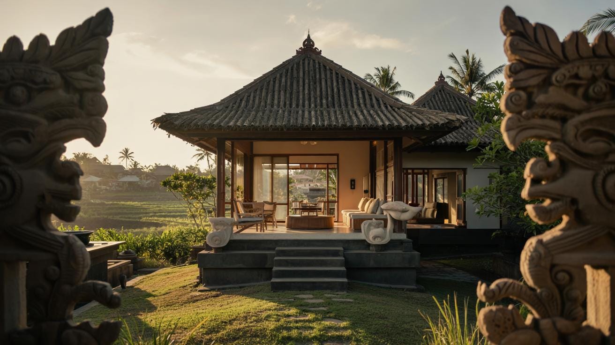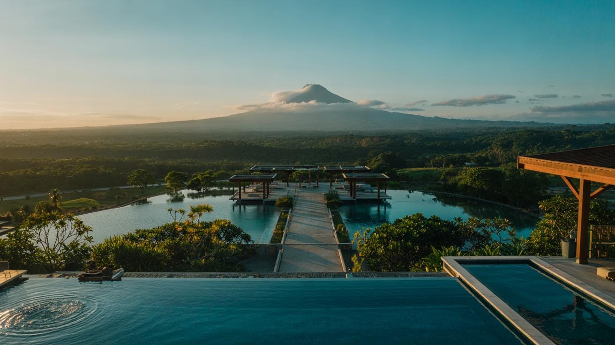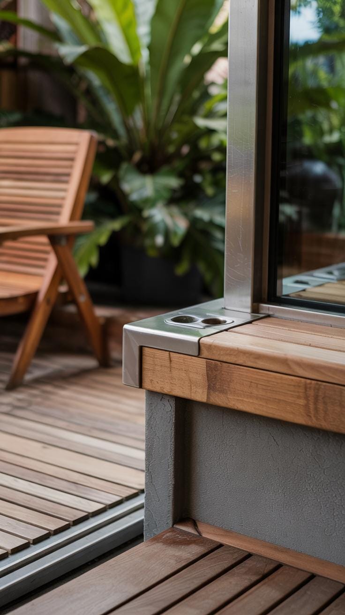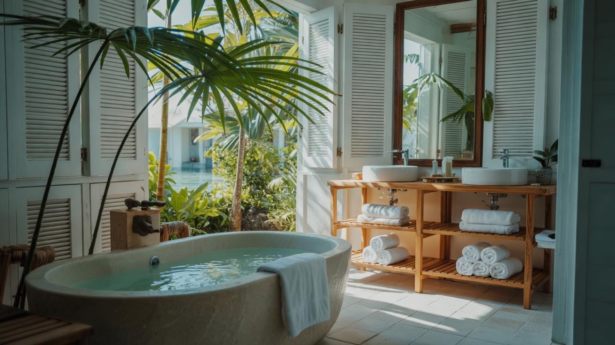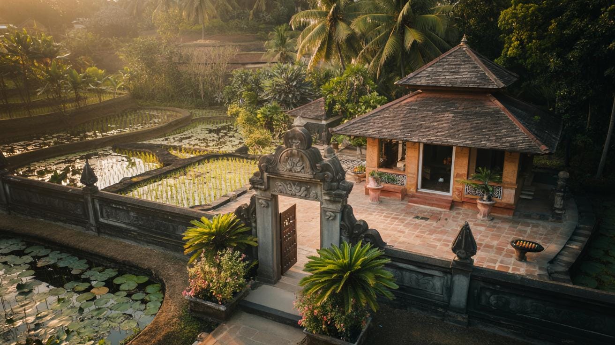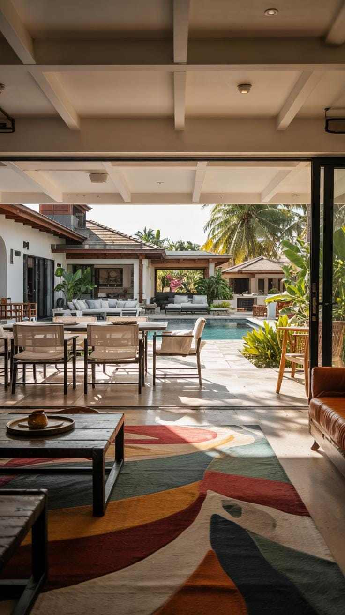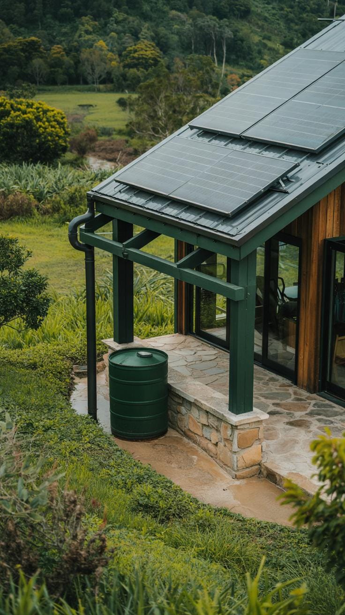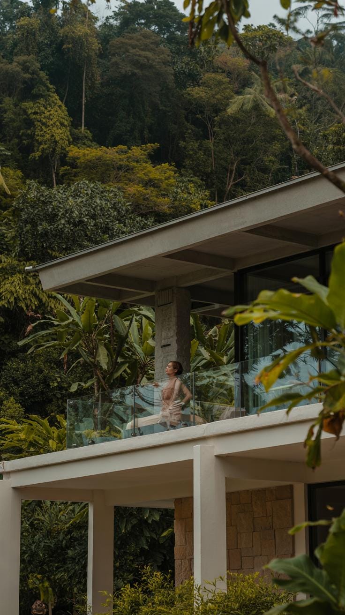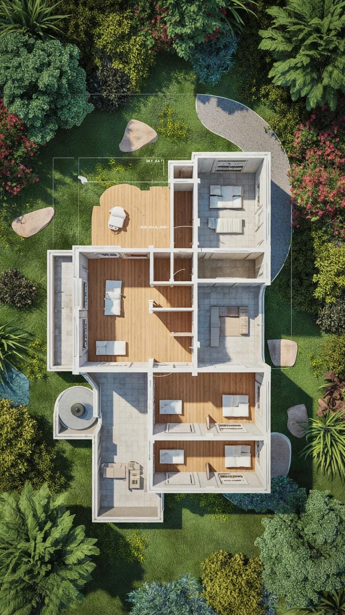Introduction
Tropical house design focuses on harmonizing living spaces with the warm and humid climates of tropical regions. This design approach offers practical solutions for comfort, energy efficiency, and sustainability by adapting architectural elements to the environment. It blends indoor and outdoor living to optimize ventilation and protect against harsh weather conditions. The tropical house style has evolved over time, incorporating modern techniques while honoring local cultural and environmental elements.
You may wonder how to create a home that feels cool and inviting despite the heat, or how architects use materials and layouts to enhance comfort naturally. Exploring the essential principles behind tropical house design will help you understand how to plan and build a house that responds to the tropical climate. This article shares details on design strategies, material choices, and architectural innovations that you can apply to your tropical home project. Discover practical ideas that balance beauty, comfort, and sustainability.
Understanding Tropical Climate Impact on House Design
The tropical climate features consistently high temperatures, often rising above 86°F (30°C), and humidity levels that hover near 80% or higher throughout the year. Heavy rainfall, usually concentrated in wet seasons, sometimes floods areas quickly. Sunlight intensity remains strong, with solar radiation affecting how heat builds up indoors.
Your house design needs to respond to these conditions. For example, materials that absorb too much heat or trap moisture can make your home uncomfortable and risk structural damage. Traditional houses in tropical regions often use raised floors and large overhangs to manage rain and airflow. Ignoring these factors leads to homes that stay hot and damp, creating unhealthy living spaces.
How well do your current home designs handle heat and moisture? Adapting design strategies to this climate can make living indoors cooler and drier, without relying heavily on air conditioning.
Climate Features That Shape Design
High temperatures and humidity remain constant in tropical regions. Strong solar radiation influences the sun’s path right over the home for much of the day. Seasonal heavy rains often come in sudden bursts, making water management critical.
Building orientation plays a key role. Placing the home to minimize sun exposure on large walls and windows lowers heat gain. Using reflective or light-colored materials helps reduce heat absorption. Wide roof eaves and shaded verandas protect walls from rain and direct sunlight, keeping interiors cooler and dry.
Have you noticed how some homes feel cooler due to their layout? Orienting a house and choosing materials thoughtfully lets you work with the climate, not against it.
Challenges Tropical Climate Presents
Homes that do not account for heat buildup often become uncomfortable, trapping warm air inside. High humidity encourages mold growth and wood rot, affecting household health and structural strength. Without proper ventilation, stale and moist air takes over living spaces.
For example, a house with small windows facing the sun may heat up quickly and remain stuffy. Moisture can damage paint, furniture, and even the foundation if water control is poor. Many tropical homes suffer from leaks and poor airflow if designers ignore these climate demands.
Have you experienced discomfort or damage in a home due to heat or moisture? Understanding these challenges guides you to build safer, more durable, and comfortable houses specifically for tropical environments.
Maximizing Natural Ventilation in Tropical Homes
Designing your tropical home to use natural ventilation helps keep it cool without relying on fans or air conditioning. Placing windows and doors where the wind usually blows lets fresh air flow through your rooms. This breeze lowers indoor temperatures and clears out humidity, making the space feel more comfortable.
Open floor plans encourage air to move freely, avoiding pockets of stagnant heat. Using ventilation shafts or light wells can pull hot air upwards and out, drawing cooler air inside. Cross-ventilation happens when openings line up across the house, allowing wind to enter from one side and exit from the other, creating a gentle airflow.
These design choices reduce your energy use and lower utility bills. How can you arrange your home’s layout to catch the breeze better? You might find that small changes in window size or door placement significantly improve comfort and freshness inside your tropical home.
Ventilation Strategies Explained
Align your windows and doors with the direction of the prevailing winds. This setup captures the strongest breezes and channels them through your rooms. Installing high vents or clerestory windows near the roof allows hot air to escape, cool air then replaces it below.
High vents work like valves, releasing warm air that rises naturally. Clerestory windows admit light without blocking airflow, maintaining brightness while cooling your home. These openings create a stack effect, where cooler air moves in at lower levels and warmer air exits higher up.
Have you considered how each opening’s position affects air movement? Sometimes, raising a window or adding a vent brings a big difference in how fresh the air feels inside. Thinking about these details helps you design a house that breathes easily.
Designing Floor Plans for Airflow
Arrange your rooms so airflow is not blocked by interior walls or furniture. Open spaces between the living, dining, and kitchen areas help air flow without interruption. Avoid narrow hallways or closed-off rooms that trap heat and humidity.
Incorporate doors that open directly to outdoor spaces like patios or verandas. These transitions invite breezes inside and extend living areas to fresh air zones. Keeping floors plan simple with fewer barriers helps maintain a steady air current through your home.
What if you tried fewer partitions and wider openings? You might find your home feels cooler and less stuffy. Planning your floor layout around airflow improves your comfort and creates a closer connection with the outdoors.
Orientation and Shading Techniques for Tropical Houses
Orienting your tropical house to limit direct sun exposure reduces heat gain and improves indoor comfort. Placing the longest walls facing north and south helps avoid the harsh low-angle sun from the east and west in the mornings and afternoons. This strategy keeps your home cooler during the hottest parts of the day.
Shading devices play a key role in blocking sunlight before it reaches windows and walls. Roof overhangs and pergolas act as barriers for high-angle sun, preventing heat from entering your home while allowing natural light. Vegetation like trees and tall shrubs add natural shade and cool the surrounding air.
Effective orientation combined with shading cuts down on the need for mechanical cooling. You can spend more time outside comfortably and use less energy indoors. How can you position your house to balance light and shade? How do shading options work best with your local climate and landscape?
Choosing the Right Direction
Align your house so windows and walls avoid direct sunlight during peak heat hours, typically from 10 a.m. to 4 p.m. East and west walls absorb the most heat since the sun is low on the horizon, so minimize openings here. Windows facing north and south catch softer, more consistent light without excess heat.
Consider local sun paths and seasonal changes when setting your home’s direction. A house facing true north takes in gentle daylight and stays cooler. This orientation also supports better wind flow from prevailing breezes, enhancing natural ventilation you’ve already planned.
Where can you place your living and sleeping areas to gain shade when needed? Could shifting your layout reduce exposure and improve comfort all day long?
Shading Devices and Materials
Awnings and shutters provide adjustable shade on windows, letting you control how much sunlight enters your home. Louvers angled downward block high sun but allow air movement. These devices cut heat without sacrificing ventilation or views.
Natural foliage acts as a living shield. Deciduous trees drop leaves in cooler seasons to let sunlight warm your home, then provide shade in hot months. Vines on pergolas soften harsh light while cooling outdoor spaces.
Use durable materials for shading that blend with your design and require little maintenance. How will you mix fixed and movable shading to suit changing sun angles? Which plants grow best around your home for natural, year-round protection?
Selecting Materials Suitable for Tropical Environments
Choosing the right materials greatly affects how comfortable and durable your tropical home will be. Tropical climates bring heat, humidity, and heavy rain, so materials must handle moisture without rotting or warping. They should also help keep indoor temperatures cool by managing thermal mass and breathability.
Natural materials often allow air to flow and release heat, while modern materials can improve strength and moisture resistance. Consider where the materials come from. Local natural options often cost less and reduce environmental impact but may need treatment to resist tropical conditions. Modern materials offer uniform quality and can be engineered for specific needs like insulation or waterproofing.
Ask yourself: Will this material last through storms and humidity? Does it help keep my home cool? Balancing durability and comfort will guide your choices to match your climate and lifestyle.
Natural Materials in Tropical Design
Wood, bamboo, stone, and clay tiles stand out in tropical house design. Wood and bamboo are breathable, allowing moisture to escape and air to circulate. Bamboo grows fast and is strong but requires treatment to prevent insects and rot. Wood offers warmth but may swell or crack without proper maintenance.
Stone can absorb heat during the day and release it slowly, helping indoor temperature regulation, but some stones may retain too much heat. Clay tiles resist moisture and reflect sunlight well, keeping roofs cooler. However, they can be heavy and fragile during strong weather events.
When using natural materials, consider how local climate and available resources affect their lifespan and performance. Would treated bamboo or stone suit your home’s location and style better?
Modern Materials for Tropical Resilience
Cement, concrete, and metal bring strength and long-term durability to tropical homes. Concrete walls provide high thermal mass, absorbing heat during the day and keeping interiors cooler at night. Cement formulations made for humid climates resist cracking and water damage better than older versions.
Metal roofing is lightweight and durable against intense rain and wind. Certain coatings can reduce heat absorption, helping maintain indoor comfort. Modern insulation materials paired with these can further improve thermal control.
These materials require careful design to avoid heat buildup and moisture trapping. How can you combine modern materials with open designs to boost airflow and comfort?
Blending Indoor and Outdoor Living Spaces
Connecting your indoor living areas with the outdoors creates a home that adapts well to tropical climates. When your living spaces flow into terraces, patios, or gardens, fresh air moves smoothly through the home. This natural airflow cools your space without relying heavily on air conditioning.
Tropical homes spread living areas beyond walls to make the most of the environment around you. Imagine relaxing on a shaded patio just steps away from your living room. This connection invites nature inside and gives you more room to relax or entertain.
How often do you notice your outdoor environment throughout the day? When designed well, your home feels larger and more connected to natural light and sounds. It also helps manage heat by letting breezes pass through open spaces. This approach satisfies both comfort and the need to live close to nature.
Designing Outdoor Living Areas
Your outdoor spaces should be comfortable and useful at all times. Sheltered verandas protect you from sun and rain while maintaining airflow. Open decks offer places for social gatherings while feeling part of the landscape around you.
Adding green areas in your design improves shade and helps cool the air naturally. Trees, shrubs, and climbing plants create cool pockets near your home. These spaces become extensions of your living area where you can unwind or work outdoors.
Think about how you want to use your outdoor areas daily. Would a covered porch let you enjoy morning coffee in the rain? Can an open deck catch evening breezes for dinners outside? Planning with these questions in mind creates outdoor rooms that suit your lifestyle and climate.
Indoor Spaces Open to Nature
Large sliding glass doors and wide windows let you see and access outdoor areas easily. These elements blur the line between inside and outside, making rooms feel open and airy. They invite light and fresh air while offering views of your garden or pool.
Open walls or folding doors create flexible spaces that can expand fully into your outdoor living zones. You control how much the interior opens up depending on weather and occasion. This flexibility helps keep your home cool by letting air flow freely.
Do you notice how much more comfortable a room feels with a view and fresh air? Designing indoor spaces that connect directly with the outdoors not only improves your mood but reduces your need for artificial lighting and ventilation. Simple architectural choices shape a healthier, more pleasant home in the tropics.
Incorporating Sustainable and Energy Efficient Features
Your tropical home can do more than offer comfort—it can protect the environment while saving energy and resources. Using renewable energy like solar power reduces reliance on fossil fuels and lowers your electricity bills. Solar panels capture sunlight, which is abundant in tropical areas, to generate clean power for your home’s needs.
Design your house to take advantage of natural light. Large windows and open spaces allow sunlight to brighten rooms during the day. This reduces the need for artificial lighting and cuts electricity use.
Good ventilation is key to staying cool without consuming energy. Orient your home to catch prevailing winds and use design elements like wide eaves, vents, and breezeways. These passive cooling features keep air flowing and lower indoor temperatures naturally.
How much energy could you save by combining these methods? Beyond lower bills, think about how your choices help limit pollution and conserve resources for future generations.
Energy Saving Methods
Solar panels fit well on tropical roofs, turning sunlight into electricity. Installing them can cover most of your power needs and even provide extra energy to share with the grid.
Natural lighting reduces dependence on electric lights. Placing windows opposite each other allows sunlight to pass through rooms while enabling cross-ventilation.
Ventilation strategies like tall ceilings, ceiling fans, and open floor plans promote airflow, which helps you avoid heavy air conditioning use. Orienting your home toward cooling breezes creates natural airflow paths that remove heat.
Can you spot ways to redesign your space for better airflow and light? These small changes lead to big energy savings.
Water and Waste Management
Rainwater harvesting systems capture and store rain runoff from rooftops. You can use this water for irrigation, flushing toilets, or even drinking after proper treatment. This reduces your dependence on municipal water supplies.
Greywater recycling reuses water from sinks, showers, and laundry for watering plants or flushing toilets. It cuts water waste and lowers your water bills.
Other strategies include composting organic waste and installing efficient fixtures that reduce water use without sacrificing comfort.
How might your water habits change if you installed a rainwater or greywater system? These systems conserve resources that become scarce in some tropical regions. Managing water and waste smartly supports a sustainable household while preserving local ecosystems.
Learning from Tropical Modernism Architecture
Tropical Modernism Origins and Ideas
Tropical Modernism began in the mid-20th century, blending modern architecture with local tropical culture and climate needs. Architects like Geoffrey Bawa in Sri Lanka and Charles Correa in India led this movement. They aimed to create buildings that worked with the hot, humid weather instead of fighting it. Their designs responded to the local environment by allowing for natural air flow, shading, and protection from heavy rains. This approach respected cultural traditions and materials, making homes that felt both modern and connected to place. When you study Tropical Modernism, you see how architecture adapts to life in the tropics, inspiring today’s designs to balance form, function, and climate response.
Features Influencing Home Design
Tropical Modernism uses local materials like wood, bamboo, and stone to reduce environmental impact and blend buildings into their settings. Passive cooling is key; wide overhangs, shaded verandas, and large, operable windows help move air through the house naturally. Designers focus on linking indoor and outdoor spaces to bring nature inside and create a healthy living environment. You might find open layouts with gardens, courtyards, or water features integrated into the home. These choices reduce reliance on air conditioning while enhancing comfort. Think about how you can use these principles in your home to keep it cool and connected to your surroundings.
Planning Your Tropical House Design Step by Step
Start by examining your site carefully. Look at the climate patterns like rainfall, prevailing winds, and sun paths. Notice the land’s slope, soil type, and any natural features like trees or water bodies. These details affect how your house will breathe and stay cool.
Define your goals clearly. Ask yourself what you want from the home. Should it maximize natural light? Prioritize cross-ventilation? Or use local materials for easy maintenance? Setting these goals early shapes every design choice you make.
Choose materials that respond well to the environment. Timber and bamboo let the house blend with nature and perform well under tropical humidity. Concrete or stone can add thermal mass to stabilize indoor temperatures.
Pull together key principles such as orienting the house to catch cooling breezes, using large overhangs for shade, and including open floor plans for airflow. A solid plan balances comfort, sustainability, and respect for the surroundings.
Starting with Site Analysis and Goals
Check the direction of the sun throughout the day to avoid overheating. What parts of the site get wind? Position your windows and openings to capture this breeze for natural cooling. Understand local rainfall patterns to design effective roof overhangs and drainage systems.
Observe the land’s shape and existing vegetation. Can trees act as natural shade? Does the slope allow you to build without heavy excavation? These factors impact construction costs and energy efficiency.
Set clear project goals based on your lifestyle and environment. Do you want a home that stays cool without air conditioning? Is sustainable building a priority? Targeting these objectives guides your material and layout decisions.
Bringing It All Together in Your Plan
Orient your house so the longest walls face north and south to reduce sun heat gain. Position windows opposite each other to create natural airflow that refreshes indoor spaces.
Pick materials that suit the climate. Wood and bamboo offer warmth and flexibility. Use concrete or stone floors to cool the interior during the day.
Design roof overhangs and verandas to block direct midday sun while letting in morning and evening light. Use shading devices like louvers or screens to reduce glare and heat.
Incorporate sustainability measures such as rainwater harvesting or solar panels. These choices make your home self-sufficient and lessen environmental impact. Keep your plan focused on practical solutions for comfort and efficiency within a tropical setting.
Conclusions
Understanding tropical house design principles helps you create a home that suits the climate without relying heavily on artificial cooling. You learned how orientation, shading, ventilation, and material selection come together to improve comfort and reduce energy use. Recognizing these elements guides decisions that support a sustainable lifestyle. Clear integration of indoor and outdoor spaces encourages fresh air and natural light, enhancing your well-being.
The tropical house design plan offers practical approaches grounded in climate responsiveness and cultural relevance. As you consider your next building or renovation project, keep these guidelines in mind. They help transform ideas into tangible spaces that feel connected to nature, protect from the elements, and meet your lifestyle needs. The principles of tropical design are adaptable and ready for modern innovations, ensuring your home remains comfortable and efficient for years to come.

