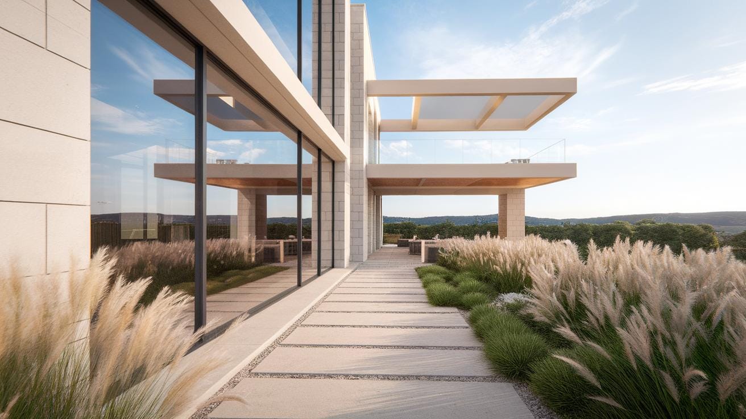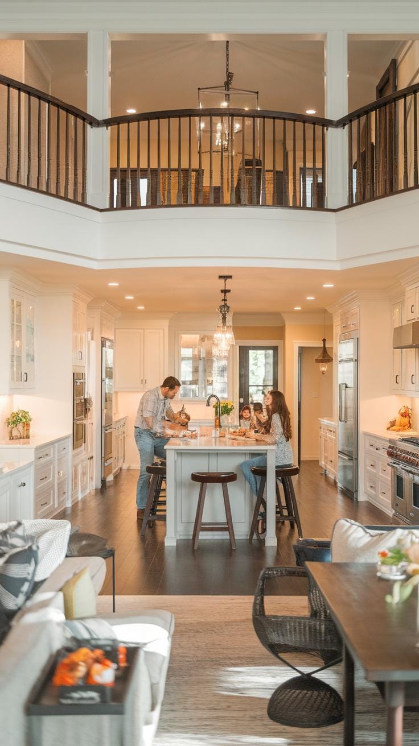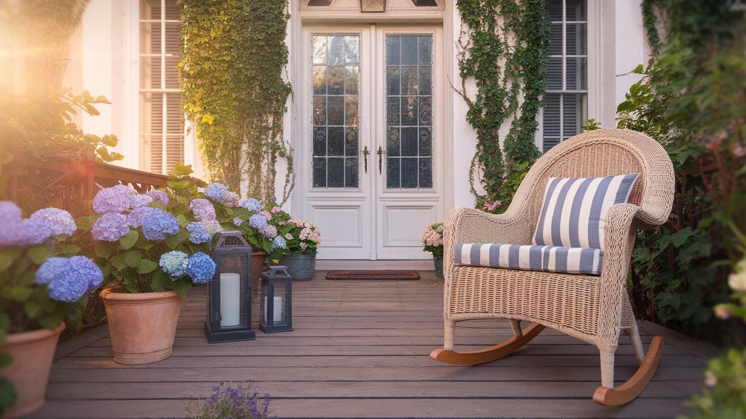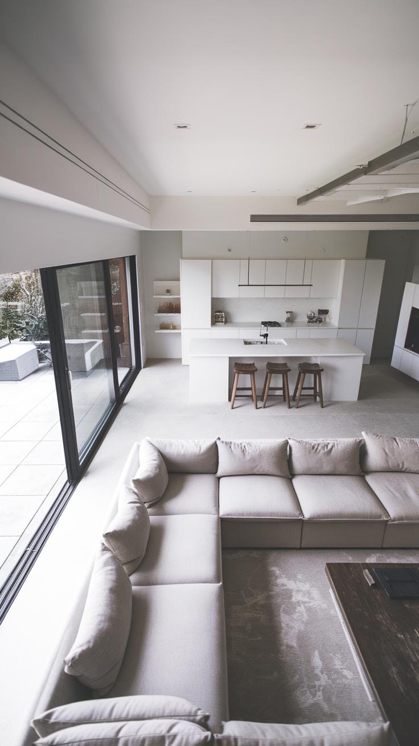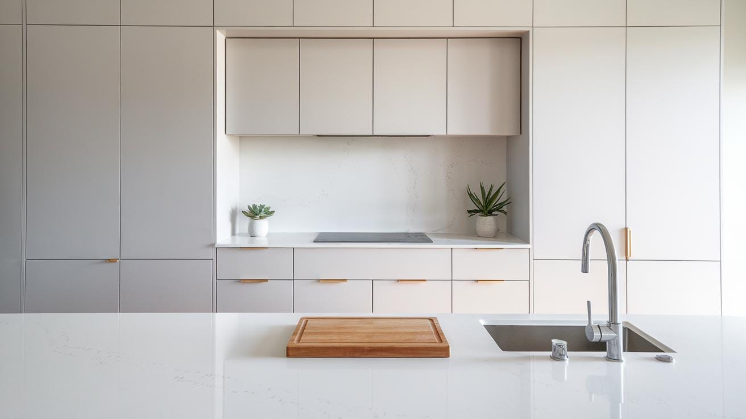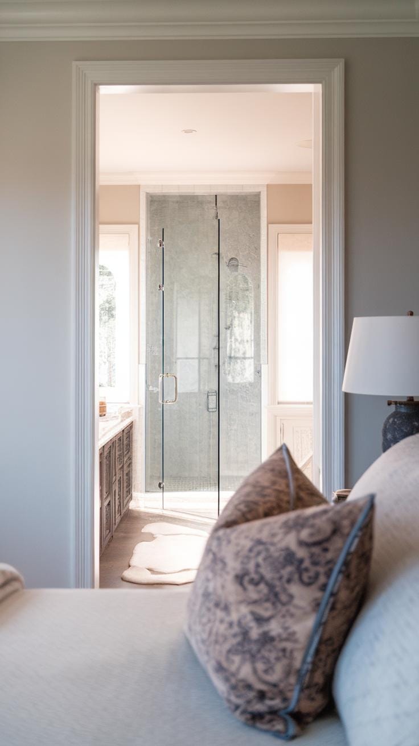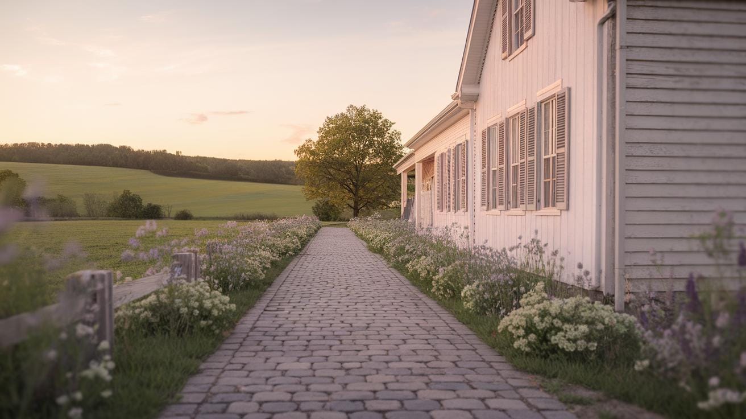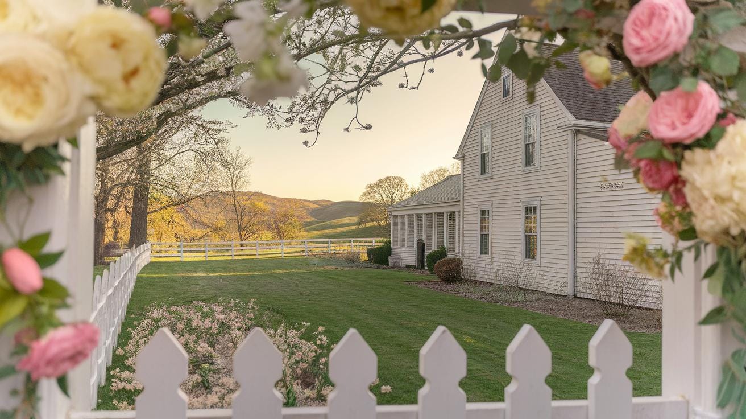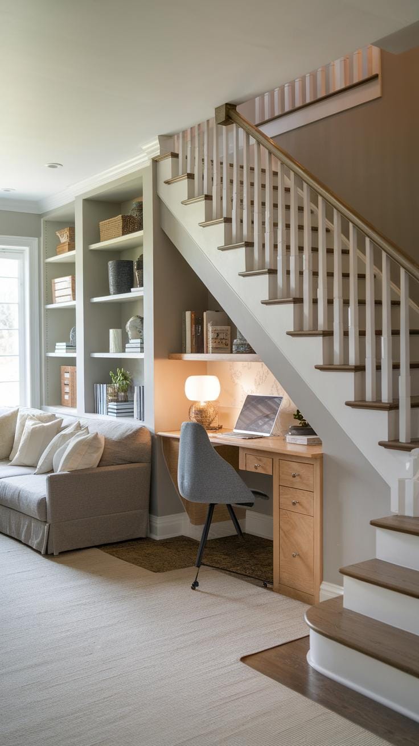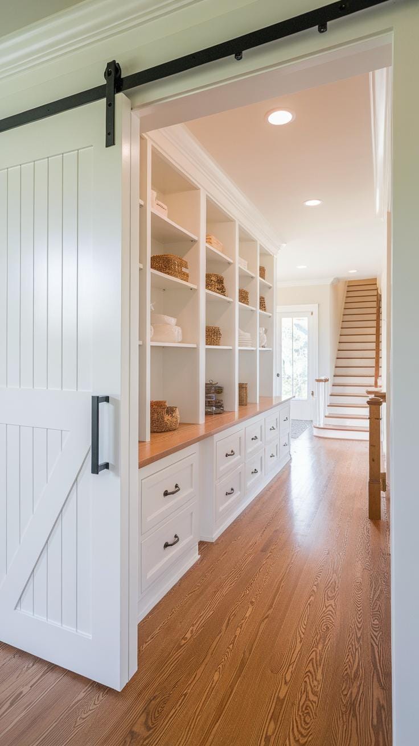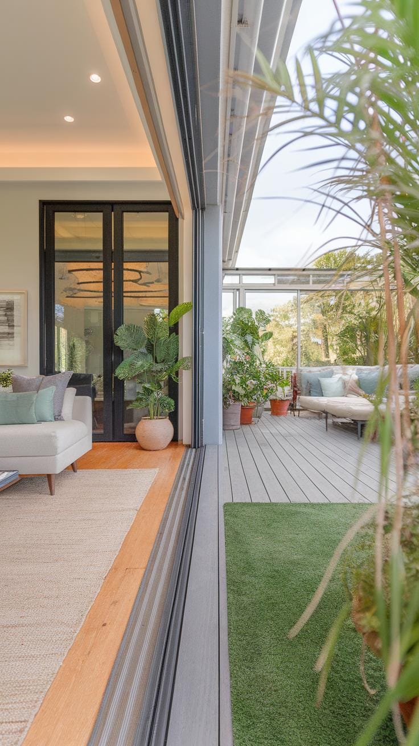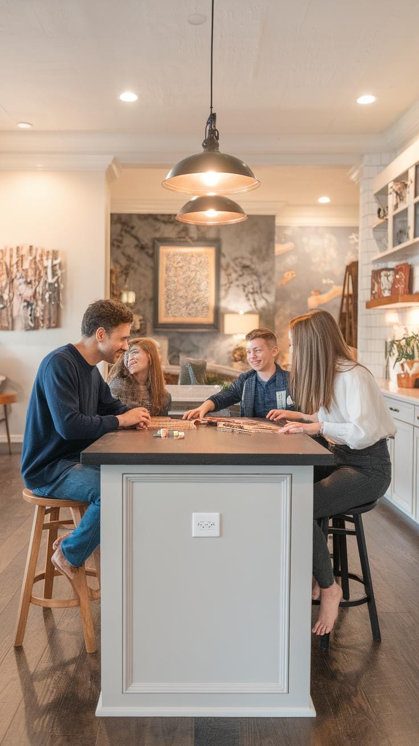Introduction
Understanding the layout of a two-story house can help you make smart choices about your living space. These homes have multiple floors to separate living and private areas, offering more room for your family. When designed well, your house will meet your needs and lifestyle. This article looks at two-story house floor plan ideas that focus on comfort, convenience, and functionality for modern living. You’ll find practical advice to guide you in planning or choosing your home.
You will learn how to use your space effectively to create a home that fits your daily routine. These plans often include open layouts, smart storage, and flexible rooms. They can fit families, hobbies, and work-from-home setups. Are you ready to discover designs that make your two-story house feel spacious yet cozy? This article breaks down key ideas to help you create a home that works well for you.
Benefits of Two Story Houses
Two story houses remain popular because they offer practical solutions for homeowners. They make the most of limited land by building upwards instead of outwards. This means you can have a larger living space without needing a bigger lot.
Separating living areas from bedrooms adds privacy. When noisy activities happen downstairs, those resting upstairs can enjoy quiet and solitude. This separation suits families with different schedules or lifestyles.
Energy efficiency improves in two story homes. Heat rises naturally, so managing temperature becomes easier. Heating and cooling costs often drop, saving money over time. You might ask yourself: How could you use space more wisely in your home while cutting energy bills?
Space Efficiency
Building up lets you fit more rooms and storage in the same footprint. Families needing extra bedrooms or home offices can find space without expanding the home’s base. This is helpful if your lot is narrow or has limited outdoor area.
Think about your storage needs. Two story designs often include closets, built-ins, and attic space that don’t eat up living areas. You can create rooms for hobbies, guests, or children without crowding the main floor.
Have you considered how much more useful space you could gain by adding a second story to your home?
Privacy and Noise Control
Keeping bedrooms on a separate floor reduces noise from daily activities. Conversations, TV sounds, or cooking smells stay downstairs while bedrooms stay peaceful above. This separation creates a quiet retreat for everyone in the family.
Sharing a home with different schedules becomes easier. Parents can work late or entertain without disturbing children who need rest. You get designated spaces for work, play, and sleep without overlapping noise.
Would having a private and quiet bedroom floor improve your daily routine and sleep quality?
Key Elements of Modern Floor Plans
Modern two-story homes focus on creating open, versatile spaces that work well for family life and daily routines. Open floor plans let you move easily from one area to another, cutting down on wasted space in hallways or small rooms. Think about how your kitchen, dining, and living rooms connect so you can keep an eye on kids while cooking or still chat with guests. The flow between rooms should feel natural and support your daily activities.
Natural light plays a huge role in how comfortable and inviting a home feels. Placing large windows and openings in key spots helps brighten rooms without extra electricity. Your two-story design should guide air through the house, creating fresh circulation that keeps temperature and humidity in check. How can each space serve more than one purpose while staying simple and practical?
Open Concept Living
Combining the kitchen, dining, and family room creates a big open space that feels larger and more welcoming. This design lets family members and guests interact easily whether cooking, eating, or relaxing. It helps you keep an eye on little ones or carry on conversations without walls blocking sound or sight lines. You might consider an island or bar seating to connect the cooking area with the rest of the main floor.
This layout allows natural flow between activities and makes entertaining easier. When you cook, you can still be part of the conversation. Could your family’s daily routine improve with fewer barriers between rooms? Give yourself room to adapt the space for different needs, like homework time or game night.
Light and Air Flow
Windows on both floors let sunlight reach deep into living spaces. Positioning them across from each other encourages cross ventilation, cooling your home without relying solely on air conditioning. Skylights bring daylight into central areas that might not get much natural light otherwise, such as stairwells or hallways.
Stair placement affects how light and air move too. Stairs located near windows can act as a funnel, drawing light upward and helping air circulate between floors. You might think about how sunlight travels through your home during the day. Can you place windows and vents to take advantage of that path? Using these design elements improves comfort and lowers energy costs naturally.
Arranging Bedrooms and Bathrooms
Locating bedrooms and bathrooms in two-story homes requires balance between convenience and privacy. Bedrooms are private spaces, so placing them away from busy living areas reduces noise and interruptions.
The upper floor often becomes the choice for bedrooms, helping maintain quiet and separation from daily activities on the main level. Bathrooms need to be near bedrooms but should remain accessible to guests without invading private zones.
Think about future needs as well. Could a bedroom convert into a home office or playroom later? Placing bathrooms near stairs or hallways ensures easy access for everyone, especially visitors or family members with limited mobility.
Will your layout still work when kids grow or guests stay longer? Plan bedrooms and bathrooms with flexibility in mind, so rooms serve changing roles without major remodeling.
Master Suite Placement
Placing the master bedroom upstairs offers peace and privacy from the home’s main areas. This location separates your personal space from louder social zones below.
Position the suite toward the back or corner of the house for additional quiet and views. Including a private bathroom nearby allows easy access without crossing shared spaces.
Think about how sunlight enters the room and where closets fit best for your daily routine. A well-placed master suite makes your home feel like a calm retreat after a busy day.
Guest and Kids’ Rooms
Additional bedrooms for kids or guests should group together on the upper floor to create a shared zone. This setup keeps family activities close and helps manage noise levels.
Bathrooms for these rooms need to be accessible but separate from the main master suite to maintain privacy for everyone. Shared bathrooms or en suites can work if planned carefully.
Consider placing bedrooms near an open stairway or hallway to make coming and going simple. Will those rooms suit guests, children, or even a future home office? Choose flexible designs that support your family’s changing needs.
Incorporating MultiFunctional Spaces
Designing a two-story home that fits your lifestyle means including rooms that do more than one job. Think about spaces that evolve as your needs change.
A room can serve as a guest bedroom and transform into a play area when younger kids visit. Adding built-in shelves and convertible furniture helps make this shift easy.
Home offices are increasingly common. You can create one that doubles as a quiet study or a spot for hobbies. Placing it near the stairs or a corner with natural light enhances comfort and focus.
Consider spaces that adapt seasonally. A sunroom might work as a lounge in summer and a cozy reading nook in winter, depending on the furniture and layout.
Ask yourself: How often do I host guests? Do I need extra work space? Will my family grow or shrink? Your answers will guide room flexibility for today and tomorrow.
Work From Home Spaces
When adding a home office to a two-story plan, placing it where noise is low helps productivity. The upper floor often works well because it separates work from busy living areas below.
Natural light supports alertness and mood. Position your desk near windows and use light-colored walls to boost brightness without distractions.
Think about storage for files and office supplies. Built-in cabinets keep clutter off your workspace, making it easier to focus.
Soundproofing walls or doors can reduce interruptions. Many people overlook this but find it essential for video calls and concentration.
Do you picture yourself working seamlessly from home? Designing the right space influences your daily comfort and efficiency.
Flexible Living Areas
Rooms that adapt to your family’s shifting needs extend the usefulness of your two-story home. For example, a family room can serve as a play area now and a formal lounge later.
Install movable partitions or sliding doors. These let you open up a room for gatherings or close it off for quiet moments.
Think about guest rooms doubling as hobby or workout spaces. When guests aren’t around, the space remains functional.
Seasonal changes also affect how you use spaces. A basement or bonus room could become a home theater in colder months and a game room in summer.
What lifestyle changes do you foresee? Designing flexibility into your floor plan saves time and money on future remodels and keeps your home practical long-term.
Maximizing Storage in Two Stories
Creating storage in a two-story house requires clever use of every available inch. Closets remain essential, but they do not have to take up large chunks of space. Position closets strategically near bedrooms and entryways to keep everyday items within easy reach.
Under-stair storage offers hidden space that often goes unused. You can install pull-out drawers, cabinets, or shelves in this area to hold shoes, cleaning supplies, or seasonal items. This choice turns otherwise wasted space into something very practical.
Attic access provides another chance to store bulky or infrequently used belongings. Designing a pull-down ladder or a small staircase helps you reach that area safely and regularly. Think about placing attic entrances where they won’t disrupt daily living but remain accessible when needed.
How could your storage needs change as your family grows? Planning with scalability in mind allows you to adapt your storage solutions without remodeling later. Are your current plans making the most of vertical and hidden spaces? Stretching storage across two levels means less clutter and more room where you live.
Built-in Storage Solutions
Built-in storage merges seamlessly with your home’s design, keeping living areas tidy. Examples include wall-mounted shelves, window seats with inside compartments, and floor-to-ceiling cabinets. These units avoid the need to add bulky furniture, freeing up floor space.
Consider integrating cabinetry in the kitchen that extends to the ceiling or using built-in cubbies in a mudroom to organize coats and backpacks. Such storage zones reduce visible clutter and make your home easier to keep clean.
Could you install built-in desks or bookcases in your living room or office? These pieces bring function without sacrificing style. By customizing storage around your lifestyle, you maintain order and create a calming atmosphere.
Utilizing Vertical Space
Vertical space in two-story homes often remains underused. You can add tall shelving units in hallways or living rooms to hold books, decor, or baskets for smaller items. This effort expands storage while keeping floors open.
Small vertical nooks or corners offer opportunities for slim cabinets or hooks for bags and jackets. Use hooks near entryways or behind doors for hanging keys, hats, or scarves instead of piling them on furniture.
Walls are also great places for pegboards or magnetic strips to store tools, kitchen utensils, or craft supplies. What parts of your walls are empty right now? How could you turn them into organized storage spots without crowding your rooms?
Making use of height frees up more ground space for living and play. This approach works well in multi-purpose rooms where storage and function must coexist smoothly.
Creating Outdoor Connections
Two-story house designs offer unique ways to link indoor spaces with outdoor areas. When your main living area opens directly to a patio or garden, your home feels larger and more welcoming. Sliding glass doors or large windows provide clear sightlines to the outdoors, inviting natural light and fresh air inside. This connection encourages you to spend more time outside, whether for relaxing, dining, or socializing.
Think about how an upstairs balcony can extend private spaces outdoors. Placing balconies near bedrooms or common rooms offers a quiet spot for morning coffee or evening views. This layering of indoor and outdoor spaces adds dimension to your home and gives you multiple ways to enjoy your surroundings.
How can you design your two-story layout to make outdoor living a natural part of daily life? Consider placing outdoor seating close to the kitchen or living area. Adding wide doors and matching floor materials between inside and outside can blur boundaries and boost usability year-round.
Accessible Outdoor Living
Your patio or deck should be easy to reach from key living spaces. Locate them next to the kitchen or family room so you can step outside without effort. This layout supports casual meals outdoors and helps guests flow smoothly during gatherings.
Choose door styles like sliding or folding doors to create a wide opening and let in more light. Installing level thresholds prevents trips and makes the transition seamless. Think about placing furniture and shade features on the patio to extend comfort.
When designing your outdoor area, ask yourself: Does it invite you outside every day? Can you cook, eat, and relax there without hassle? These are signs of practical and inviting accessible outdoor living.
Upper Floor Balconies
Balconies on the upper floor add private outdoor retreats to your bedrooms or shared spaces. Even a small balcony can make a big difference by providing fresh air and views without leaving your room.
Consider balconies that can fit seating or plants to create a mini garden or quiet nook. Building balconies with weather-resistant materials ensures use throughout different seasons. When placed off a common area, a balcony can serve as a peaceful break space.
Ask yourself what kind of outdoor experience you want from your upper floors. Do you want a peaceful spot to unwind or a place to connect with nature quietly? Thoughtful balcony design increases the livability of your two-story home and enhances your daily routine.
Energy Efficiency Considerations
Two-story homes offer unique chances to save energy if designed thoughtfully. Window placement plays a big role. Placing larger windows on the south side lets sunlight warm the house in winter. Smaller or shaded windows on the west side reduce heat gain during hot afternoons. You might place operable windows on opposite sides of rooms for better cross-ventilation. This reduces the need for fans or air conditioning.
Quality insulation keeps your home comfortable year-round. Insulating walls, floors between levels, and the attic prevents heat from escaping during winter or entering in summer. Think about using spray foam or dense-packed cellulose to seal gaps and cracks that waste energy. Proper insulation helps lower utility bills and keeps rooms at stable temperatures.
Heating and cooling systems must work well throughout two floors. Zoning your HVAC allows you to heat or cool only the rooms you use. Warm air naturally rises, so vents placed on the upper floor can help control temperature efficiently. You can also integrate ceiling fans or heat-recovery ventilators to move air and save energy. How could your home’s shape and features reduce your energy costs?
Natural Lighting and Insulation
Using sunlight to light your home saves money and makes spaces feel more alive. South-facing windows provide steady daylight in living rooms and kitchens, cutting the need for lamps and overhead lights. You can add skylights or clerestory windows near staircases or hallways to bring daylight deeper inside.
Insulation works hand in hand with natural light. It blocks cold winds in winter so your sunlit rooms stay warm longer. In summer, it slows heat from entering, keeping interiors cooler without constant air conditioning. When choosing insulation, focus on areas like exterior walls and the roof where heat commonly escapes or enters.
Have you considered how much light comes into your rooms? Think about window sizes and placement before building. More daylight means less reliance on electricity, but too much can cause glare or overheating. Blending insulation and window strategy can create a balanced, comfy space.
Heating and Cooling Efficiency
Two-story homes give you control over heating and cooling when designed with efficiency in mind. Heat naturally moves upward, so the second floor tends to get warmer. You can use this to your advantage by placing bedrooms upstairs to keep them cozy with less energy.
Installing a two-zone HVAC system lets you set different temperatures for each floor. This means you’re not wasting energy cooling empty rooms. Ceiling fans on the upper floor help push warm air down in winter and create cool breezes in summer. Programmable thermostats can adjust settings when you are away or asleep.
Have you thought about using stairwells as air channels to balance temperatures between floors? Closing doors at night or during the day in unused spaces keeps heating or cooling focused where you need it. Smart use of ventilation and system controls can help your home stay efficient and comfortable year-round.
Customizing Floor Plans for Your Lifestyle
Every two-story home should reflect how you live. Start by thinking about your daily habits and routines. Do you work from home and need quiet space? Or do you spend most of your time in the kitchen and living room? Adjust your floor plan so key areas support your lifestyle.
Focus on spaces that get the most use. For example, widen the kitchen or add built-in storage if cooking is a priority. If your family loves spending time together, design an open living area that connects to the dining room. Consider easy access between rooms you use often.
Prioritize what matters. This might mean a bigger mudroom to handle sports gear or an extra bathroom to avoid morning lines. Think about how you move through your home each day. Customizing your plan to fit these habits can make life easier and more comfortable. How would you rearrange your home to fit your specific routines better?
Assessing Your Needs
Start by listing everyone who will live in the house. How many bedrooms and bathrooms will your family need now? What about in the next few years? Your current hobbies can shape the space too. If you paint or build model airplanes, you might want a dedicated studio or workbench.
Look at your daily schedule. Does everyone leave early or stay late? A charming entryway or drop zone can manage shoes and backpacks. If your family loves movie nights, plan a cozy media room. Think about storage for sports equipment or craft supplies.
Ask yourself, what spaces does my family use the most? What feels cramped or underused now? Adjusting your design before building saves time and money later. How can your floor plan reflect your family’s unique rhythm?
Planning for the Future
Your needs will change over time. Rooms designed for one purpose today might serve another tomorrow. A guest bedroom can easily become a nursery or a home office. Flexible spaces help your home stay functional as life shifts.
Think about how a room’s design can adapt. Including extra outlets, windows that bring in natural light, or walls that can be moved helps spaces evolve. What if you need a workout area or a study nook in the future? Planning ahead means you won’t have to remodel extensively later.
Consider spaces that grow with your family or change when kids move out. Can a playroom become a guest suite? Will that office need to double as a hobby room? Designing with flexibility protects your investment. How might your home change in five or ten years?
Conclusions
The key to a successful two-story house lies in careful planning and understanding your needs. A good floor plan brings balance between common spaces and private rooms. It also focuses on easy movement through the house and the use of natural light to brighten interiors. Remember to think about the future and how your needs might change over time. Consider spaces that can be adapted as your family grows or lifestyle changes. Flexibility is essential for lasting comfort.
Your modern two-story home can offer both style and function if you pay attention to details like storage and room placement. Use design tips outlined in this article to avoid common mistakes and create a home that supports your daily life. Imagine living in a house where every room serves a purpose and every corner feels inviting. By applying these ideas, you will build a home that grows with you and truly feels like your own space.

