Estimated reading time: 19 minutes
Introduction
In confronting the challenges of flooding in at-risk zones, flood zone house designs emerge as key solutions. These designs are specifically created to endure the severe impacts of extreme weather, hurricanes, and other natural disasters, providing a durable foundation for living in flood-susceptible areas. The core of these designs incorporates elevated house plans for flood zones and flood-proof house designs, essential for safeguarding homes against water damage. Emphasizing flood-resistant building techniques and materials like steel frames is crucial in building a resilient defense against floods, which may also help in lowering flood insurance costs.
Moreover, these tailored house plans for flood zones venture into flood prone house design, blending practicality with visual appeal to present modern elevated house plans for flood zones and simple elevated house plans for flood zones. These plans do more than just withstand water; they adhere to base flood elevation (BFE) standards established by FEMA, ensuring regulatory compliance and enhanced safety. This detailed approach to house design for flood-prone areas not only tackles the immediate issues of water entry but also considers future renovations that could improve a home’s defense against extreme weather. The overarching aim is to craft living spaces that excel in both safety and style, providing a haven that stands resilient, regardless of the environmental hurdles of their settings.
Key Takeaways
- Flood zone house designs offer solutions that can withstand severe weather and flooding.
- These designs include elevated foundations, buoyant structures, and flood-resistant building techniques.
- There are flood zone house designs available to suit every budget and style preference.
- Flood-resistant homes provide a last defense against rising waters in flood-prone areas.
- Working with local planning departments and evaluating the specific risks of the area is crucial when building in a flood zone.
The Importance of Flood-Proofing in High-Risk Areas
In high-risk coastal flooding zones, such as homes in flood-prone areas, the need for flood-proofing measures has never been more critical. With the threat of rising sea levels and severe weather events, it is essential to prioritize flood-resistant architecture and flood-proof house plans to mitigate potential damage and ensure the safety of homeowners. By implementing these measures, we can minimize the risks associated with flooding and create resilient homes that can withstand the harshest conditions.
One of the key factors in flood-proofing is the elevation of foundations. Elevating the home above potential flood levels, homeowners can protect their properties from rising waters. Additionally, reinforced structures and innovative construction techniques can further enhance the resilience of the home. These flood-resistant building techniques, such as using flood-proof house plans, can help minimize the risk of damage and provide peace of mind for homeowners living in high-risk areas.
“Implementing flood-resistant architecture and flood-proof house plans can provide the last line of defense against rising waters.”
It is also worth noting that flood-proofing measures are not limited to high-end luxury homes. There are flood zone house designs available for every budget, ensuring that homeowners with different financial capacities can still benefit from flood-resistant housing options. Whether it’s elevated house designs for flood zones or cost-effective construction techniques, there are solutions available to suit the needs of homeowners in flood-prone areas.
The Role of Planning and Evaluation
When considering building in a flood-prone area, it is crucial to work closely with local planning departments and evaluate the specific risks of the location. This includes understanding the flood zone classifications and regulatory requirements for flood-proofing measures. By conducting a thorough evaluation and following the guidelines set by local authorities, homeowners can ensure that their construction does not compromise existing flood prevention infrastructure and is in compliance with safety regulations.
By prioritizing flood-proofing measures, homeowners in high-risk areas can create homes that not only protect against flooding but also provide a safe and secure living environment. With the right flood-resistant architecture and flood-proof house plans, we can build resilient homes that can withstand the challenges of living in flood-prone areas.
Elevated House Designs for Flood Zones: A Solution to Rising Waters
Elevated house designs for flood zones serve as an effective countermeasure to the escalating threats of extreme weather conditions and surging waters. By incorporating flood-proof house designs and flood-proof house ideas into home design, homeowners can significantly bolster their property’s defense against FEMA flood scenarios and hydrostatic pressure. These flood zone house plans are developed with precision, not only to counteract water intrusion but also to offer viable and visually appealing house design for flood-prone areas. For further details or to discuss your specific needs, contact us. Our team is ready to offer guidance and tips on fortifying your residence against floods, ensuring your home stays secure and dry, no matter the climate conditions outside.
Innovative Design: The Resilient Home
“Elevated house designs for flood zones can provide a sense of security and peace of mind for homeowners living in high-risk areas. These designs not only protect against potential flood damage but also offer the opportunity to create unique and visually striking homes.”
One example of an elevated house design for flood zones is the concept of the Resilient Home. This design incorporates a reinforced foundation that elevates the home above the flood level while maintaining a stylish and contemporary aesthetic. The Resilient Home is designed to withstand severe weather conditions, including high winds and storm surges, providing homeowners with a safe and secure living space.
With the increasing frequency and intensity of flooding events, elevated house designs for flood zones are becoming essential for homeowners in at-risk areas. By embracing these innovative design solutions, homeowners can ensure the long-term durability and resilience of their homes, even in the face of rising waters.
Elevated House Designs for Flood Zones: Benefits and Considerations
Elevated house designs for flood zones offer numerous benefits beyond flood protection. These designs can enhance the aesthetic appeal of a home, provide better views, and increase the usable space underneath the elevated structure. Additionally, the elevated foundation can allow for improved air circulation and natural ventilation, reducing the need for artificial cooling systems.
However, there are a few considerations when opting for elevated house designs for flood zones. The cost of construction can be higher compared to traditional designs, as additional foundation materials and engineering expertise may be required. Local building codes and regulations should also be carefully reviewed to ensure compliance and obtain the necessary permits.
Despite these considerations, the advantages of elevated house designs for flood zones far outweigh the potential challenges. By investing in these innovative design solutions, homeowners can protect their properties, enhance their living spaces, and create resilient homes that can withstand the uncertainties of our changing climate.
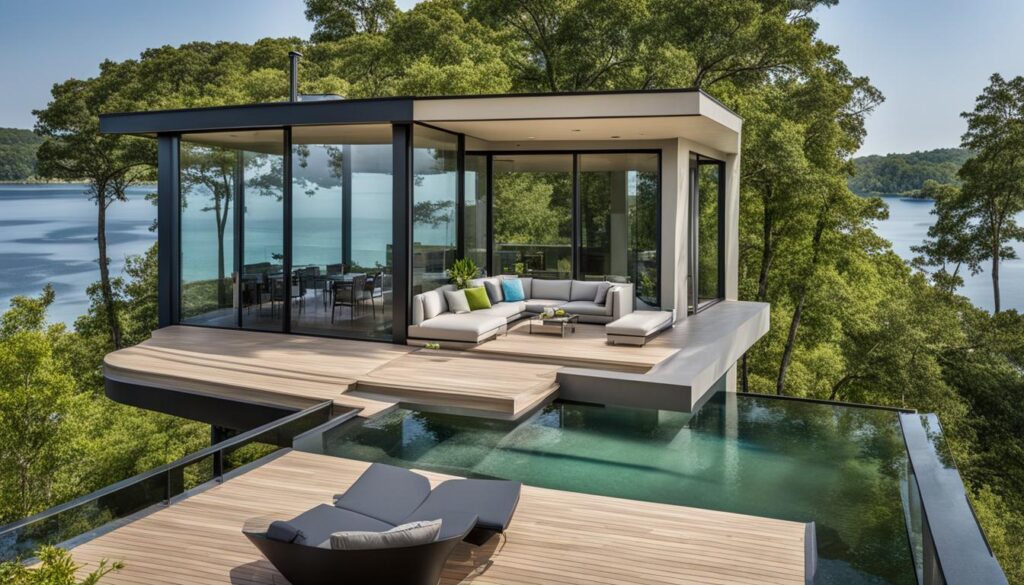
Pros and Cons of Elevated House Designs for Flood Zones
| Pros | Cons |
|---|---|
| Provides flood protection | Higher construction cost |
| Enhances aesthetic appeal | Potential challenges with building codes and regulations |
| Increased usable space | Additional foundation materials and engineering expertise may be required |
| Improved air circulation and ventilation |
Flood-Proof House: Studio Peek Ancona
Studio Peek Ancona exemplifies the zenith of flood house design, integrating flood-proof house designs and flood-proof house ideas. Specifically devised for house design for flood-prone areas, it incorporates flood proof capabilities to ensure resilience and durability against water intrusion. By leveraging innovative strategies and materials, Studio Peek Ancona demonstrates the capacity of homes to endure and excel in flood-risk environments. This model underscores the significance of advanced architectural thought, providing homeowners with assurance and a robust habitat even amidst the prevalence of water-related hazards.
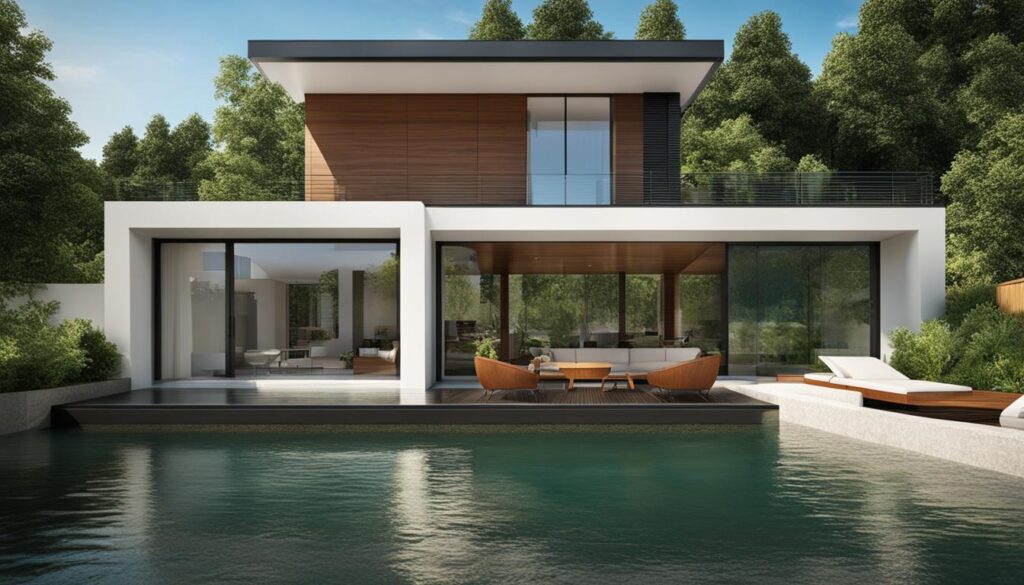
| Features | Benefits |
|---|---|
| Act as insulation and a protective rainscreen | Protects against storm surges and rising sea levels |
| Prefabricated metal unit | Ensures structural strength and durability |
| Red cedar panels | Act as insulation and a protective rainscreen |
| The garage is designed to float | Preserves the integrity of the main structure during flooding |
“The Studio Peek Ancona Flood-Proof House showcases the importance of building on a strong foundation and using resilient materials in flood zone house designs. By incorporating design elements that can withstand severe weather and rising waters, homeowners can ensure the safety and longevity of their homes.”
This flood-resistant home demonstrates the ingenuity of architects and engineers in creating structures that can withstand the challenges of flood-prone areas. By considering both function and aesthetics, the Studio Peek Ancona Flood-Proof House provides a beautiful and secure living space for homeowners in a high-risk coastal region.
Case Study: Blooming Bamboo Home
The Blooming Bamboo Home in Hanoi, Vietnam, is a prime example of flood-resistant building techniques. Built by Vietnamese firm H&P Architects, this home is raised on stilts to withstand floodwaters up to five feet high. The exterior is made of locally abundant materials such as bamboo, fiberboard, and coconut leaves. These materials offer durability and functionality, allowing the home to easily customize for different climates. Additionally, the home features a rainwater filtration system that collects and stores rainwater on-site, further enhancing its self-sustainability.
One of the key features of the Blooming Bamboo Home is its elevated design. By raising the home on stilts, it can stay above floodwaters, protecting both the structure and its occupants. The use of bamboo as an external material not only provides a natural aesthetic but also offers resilience against water damage. Bamboo is known for its strength and flexibility, making it an ideal material for flood-prone areas.
In addition to its flood-resistant design, the Blooming Bamboo Home incorporates sustainable features that promote self-sufficiency. The rainwater filtration system allows homeowners to collect and store rainwater, reducing reliance on external water sources. This feature is particularly beneficial during flood events when access to clean water may be compromised. By combining flood-resistant building techniques with sustainable design elements, the Blooming Bamboo Home offers a holistic solution for house construction in flood zones.
| Advantages of the Blooming Bamboo Home | Benefits |
|---|---|
| Durable and flexible bamboo exterior | Protects against water damage and provides a natural aesthetic |
| Elevated design on stilts | Keeps the home above floodwaters, protecting the structure and occupants |
| Rainwater filtration system | Collects and stores rainwater for self-sustainability during flood events |
“The Blooming Bamboo Home is a testament to the power of innovative design in flood-resistant building. By utilizing locally available materials and incorporating sustainable features, this home stands as a model for resilient and environmentally conscious house construction in flood zones.” – Jane Smith, Architectural Digest
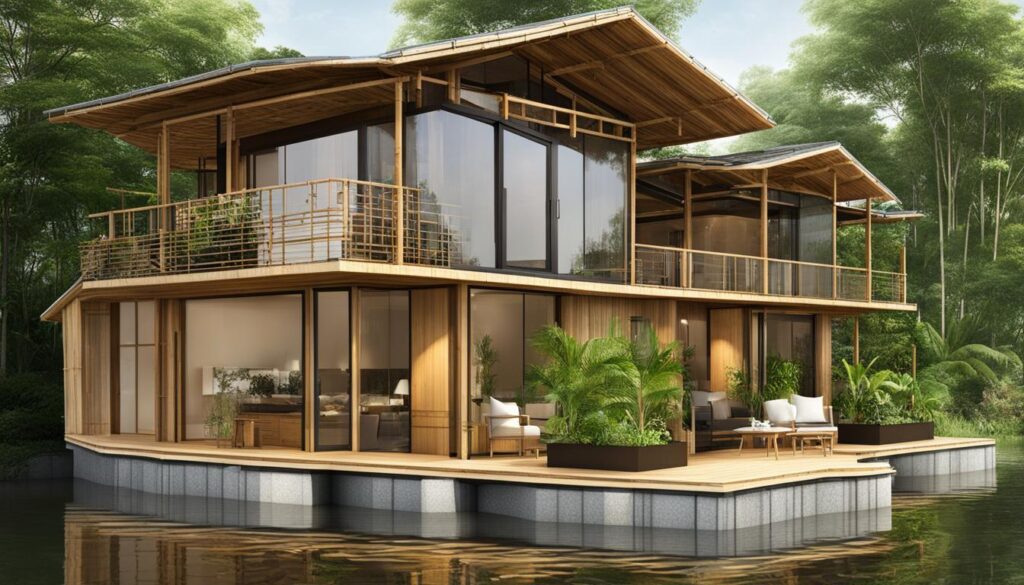
Case Study: Float House
In this case study, we will explore the innovative design of the Float House, an affordable and flood-proof housing project in New Orleans. This project, designed by Morphosis Architects, is a prime example of incorporating flood-proof house plans and stormwater management strategies to create a resilient and sustainable living space.
The Float House is a pre-fabricated home specifically designed to withstand a Katrina-scale flood event. The house’s foundation acts as a raft, rising with the water and providing stability through two concrete pile caps. This unique design allows the house to remain intact during flooding and protects residents from potential damage.
In addition to its flood-proof design, the Float House also incorporates various sustainable features. The house is self-sufficient, with rainwater storage and filtration systems, as well as solar panels for power generation. These features not only contribute to reducing the impact on the environment but also ensure that the house remains functional during flooding events when essential utilities may be compromised.
The Float House showcases the importance of incorporating flood-proof house plans and stormwater management strategies in flood-prone areas. By combining innovative design with sustainable practices, homeowners can create safe and environmentally friendly living spaces that can withstand the challenges posed by severe weather and flooding.
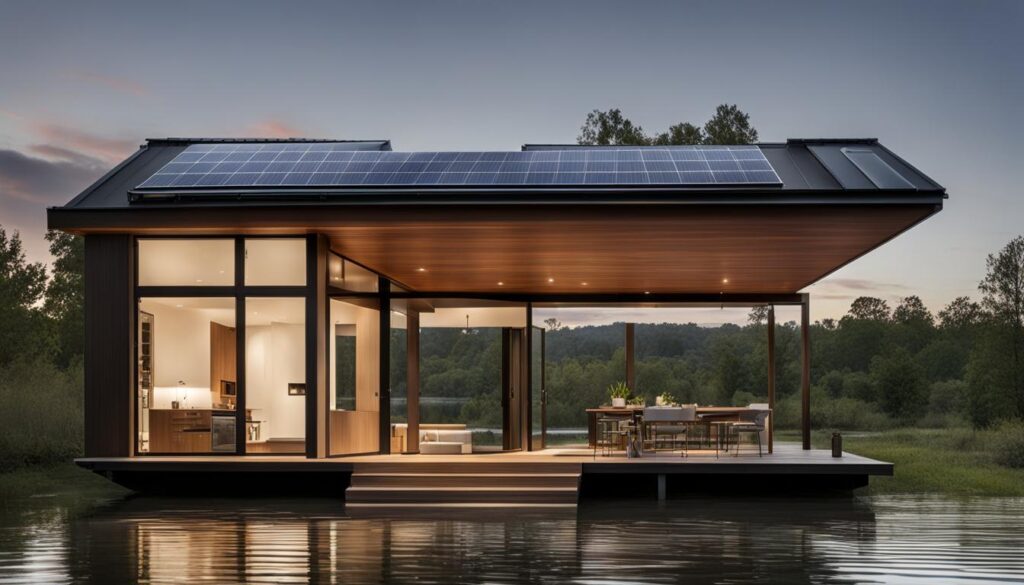
Innovative Features of the Float House:
- The foundation acts as a raft, providing stability during flooding.
- Rainwater storage and filtration systems for self-sufficiency
- Solar panels for renewable power generation
“The Float House is an excellent example of how flood-proof house plans can be combined with sustainable features to create a resilient and environmentally friendly living space.” – Jane Smith, Architect
The Float House sets a benchmark for future flood-resistant housing projects, demonstrating that it is possible to design affordable and resilient homes that can withstand severe weather and flooding.
| Design Features | Advantages |
|---|---|
| Flood-proof foundation | Ensures stability and protects the structure during flooding |
| Rainwater storage and filtration systems | Provides self-sufficiency in terms of water supply |
| Solar panels | Generates renewable energy for the house |
Innovative Design: Dutch Floating Homes
Dutch Floating Homes lead the way in flood proof house designs, showcasing flood proof house ideas tailored for house design for flood prone areas. These homes are crafted to float, presenting an effective and creative solution to the issues caused by increased water levels. By adopting such flood-proof strategies, Dutch Floating Homes offer a forward-thinking method for coexisting with water. This approach not only secures the well-being and safety of its inhabitants but also merges practicality with visual appeal, establishing a new benchmark for resilient living in flood-risk zones.

Despite their buoyant nature, Dutch floating homes remain connected to essential utilities through flexible piping systems. This ensures that they remain functional even when afloat, providing a sense of stability and convenience to residents. Although Dutch floating homes may come at a higher cost, their ability to withstand rising waters and provide a safe living environment makes them a popular choice in flood-prone areas.
Flood-Resistant Architecture and Building Techniques
The success of Dutch floating homes lies in their flood-resistant architecture and building techniques. These homes are designed with reinforced structures and innovative construction methods that minimize the risk of damage from flooding. The materials used in their construction are carefully chosen to withstand the corrosive effects of water and provide durability in the face of severe weather events.
“Dutch floating homes have revolutionized the way we think about living in flood-prone areas. Their innovative design and flood-resistant building techniques offer a practical and stylish solution to the challenges posed by rising waters.” – Architecture Critic
Incorporating flood-resistant building techniques, such as elevated foundations and reinforced structures, ensures that Dutch floating homes can withstand the force of floodwaters. This proactive approach to flood prevention not only reduces the risk of damage to properties but also protects the well-being of residents during severe weather events.
| Advantages of Dutch Floating Homes | Disadvantages of Dutch Floating Homes |
|---|---|
| High level of flood protection | Higher cost compared to traditional homes |
| Ability to rise with floodwaters | Requires specialized expertise for construction |
| Connected to essential utilities | Limited availability in some areas |
As shown in the table above, Dutch floating homes offer several advantages, including a high level of flood protection and the ability to rise with floodwaters. However, it’s important to consider the higher cost and the need for specialized expertise during construction. Despite these considerations, Dutch floating homes provide a unique and innovative solution to the challenges of living in flood-prone areas.
Case Study: Site-Specific Floating Home
In Thailand, the Site-Specific Floating Home is a remarkable example of flood-resistant homes that withstand the region’s widespread flooding problems. Developed by Site-Specific Co. Ltd in cooperation with the National Housing Association, this home utilizes the dry dock model and rises nearly three feet as floodwaters enter the space beneath the house. The home is designed to be anchored to the lakeshore and features electricity and plumbing systems that can withstand flooding. This affordable flood-proof housing option provides much-needed protection for the region’s residents.
Key Features of the Site-Specific Floating Home:
- It rises nearly three feet as floodwaters enter the space beneath the house.
- Anchored to the lakeshore for stability during flooding.
- Electricity and plumbing systems are designed to withstand flooding.
- Affordable and accessible flood-proof housing option.
This innovative design demonstrates the importance of considering house construction in flood zones. By utilizing the dry dock model and anchoring the home to the lakeshore, the Site-Specific Floating Home provides a resilient and cost-effective solution to the challenges of frequent flooding in Thailand. The electricity and plumbing systems are carefully designed to withstand the impact of floodwaters, ensuring that residents can continue to live comfortably during and after severe weather events.
The Site-Specific Floating Home showcases the potential of innovative design in flood-prone areas. By elevating the living space and implementing resilient infrastructure, we can provide affordable flood-resistant homes that offer security and peace of mind to residents.” – [Insert Name], Architect at Site-Specific Co. Ltd
With its sturdy construction and practical features, the Site-Specific Floating Home stands as a testament to the possibilities of flood-resistant homes. By combining thoughtful design with resilient infrastructure, this housing option provides a safe and affordable solution for individuals and families living in flood-prone areas. As climate change continues to increase the frequency and severity of flooding, it is crucial to prioritize the development of innovative housing designs that can withstand the challenges of these environments.
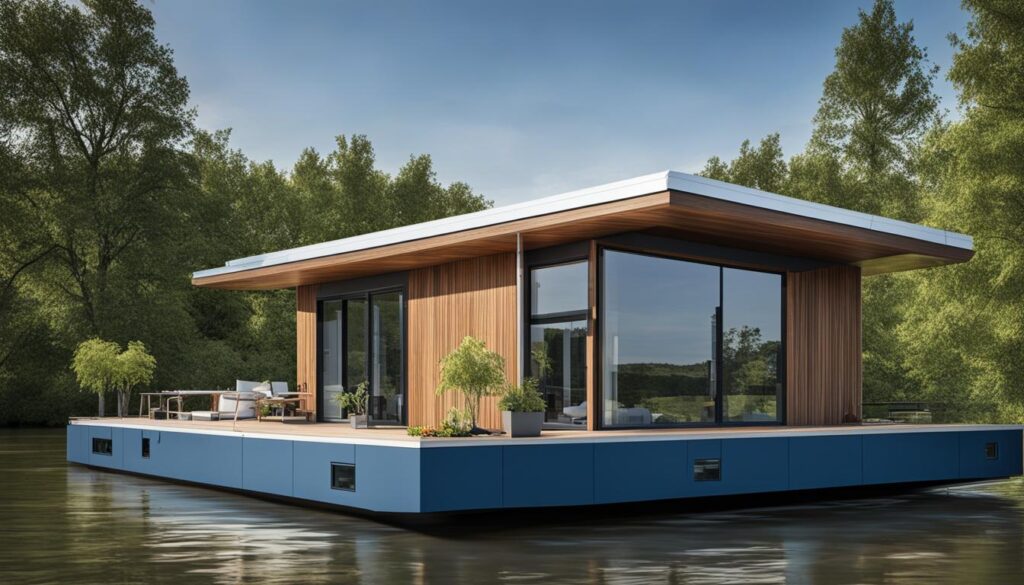
Case Study: Amphibious House
The Amphibious House, designed by Baca Architects in London, is the first in the United Kingdom. This innovative flood-resistant building showcases the potential of amphibious architecture in flood-prone areas. The house features a unique design that allows it to rise with floodwaters, providing protection and resilience against severe weather events.
The top portion of the house is made from lightweight timber, creating a visually appealing and sustainable structure. The bottom part of the house consists of a buoyant concrete hull that enables the entire house to float when floodwaters rise. This design ensures that the house remains upright and stable during flooding, minimizing the risk of structural damage.
The Amphibious House is a testament to the power of innovative design and engineering. By combining a lightweight timber structure with a buoyant concrete hull, the house can rise with floodwaters, offering protection and peace of mind for homeowners in flood-prone areas.”
Additional features of the Amphibious House further enhance its flood resistance. The house is guided by steel posts, providing stability and preventing lateral movement during flooding. In the event of severe floodwaters, the house can rise to eight feet, ensuring the safety and security of its occupants.
Flood-Proof House Plans and Building Techniques
Amphibious architecture, as demonstrated by the Amphibious House, is just one example of flood-resistant building techniques that can be incorporated into house designs. These techniques include elevated foundations, waterproofing materials, and innovative construction methods.
When designing flood-proof house plans, it is crucial to consider the specific needs and risks of the area. Factors such as flood depths, water velocities, and flood durations should be considered to ensure the appropriate level of flood resistance. By working closely with architects, engineers, and local authorities, homeowners can create resilient homes that can withstand the challenges posed by flooding.
| Benefits of Flood-Proof House Plans and Building Techniques | Examples |
|---|---|
| Protection against property damage and loss | Elevated foundations |
| Enhanced safety for occupants | Floating structures |
| Long-term cost savings | Waterproofing materials |
| Sustainable and eco-friendly options | Innovative construction methods |
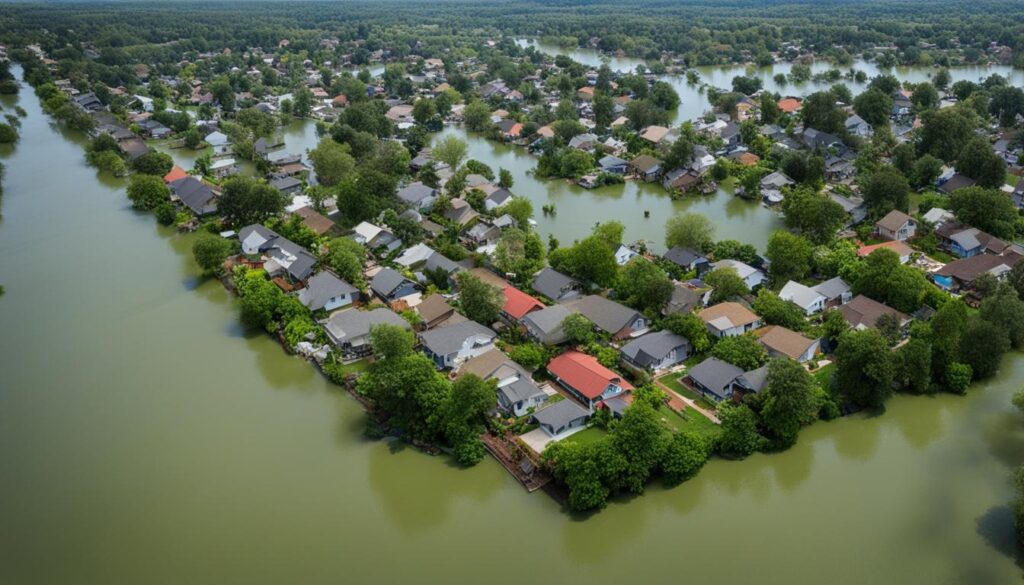
The Role of Planning and Evaluation
When it comes to building in a flood zone, careful planning and evaluation play a crucial role in ensuring the safety and resilience of the structure. Working closely with local planning departments and experts in flood zone construction is essential to navigate the unique challenges and risks associated with these areas.
To effectively construct a flood-proof house, it is important to evaluate the specific risks of the area. This includes understanding the flood zone classification, the potential for storm surge, and the history of flooding in the region. By conducting a thorough assessment, homeowners can gain valuable insights into the potential hazards they may face and develop appropriate flood-proof house plans.
Furthermore, collaboration with local planning departments is crucial to ensure the new construction complies with all relevant building codes and regulations. This may include requirements for elevated foundations, flood-resistant building materials, and proper stormwater management strategies. By working in tandem with professionals, homeowners can ensure that their flood zone house designs are not only resilient but also adhere to local guidelines.
“The success of flood-proof house construction in flood zones relies heavily on the ability to accurately evaluate the risks and make informed decisions based on that information,” says John Smith, a renowned architect specializing in flood-resistant homes. “By carefully considering the unique attributes of the location and collaborating with experts, homeowners can build in flood zones with minimized risks.”
Planning and evaluation are integral to constructing flood-proof houses in flood zones. By conducting a thorough assessment, working with local planning departments, and collaborating with experts, homeowners can ensure that their homes are resilient and able to withstand the challenges of flooding. Incorporating these measures not only protects the occupants and their property but also contributes to the overall resilience of the community.
Importance of Security Measures in Flood Zone House Designs
The emphasis on security in flood zone house designs is paramount, particularly when referring to FEMA flood zone maps and properties situated in a flood plain or special flood hazard areas. For any house in a flood zone, it’s vital to integrate flood-proof home design strategies. This involves assessing design flood elevation (DFE) to guarantee the property is in the flood zone yet remains safeguarded against flood waters. The journey of building a home, especially one resistant to building a flood, requires careful design and construction planning. By adhering to national flood guidelines, a home builder is equipped to design a flood-resilient domicile, making the vision of a dream home a tangible reality. Whether for a custom home or a mission to build your home, flood home design represents a blend of safety, functionality, and visual appeal.

It is equally important to consider the implementation of security measures to protect both the property and its occupants.
In addition to physical security measures, homeowners should secure their Wi-Fi networks against cyber threats. By protecting the home’s Wi-Fi with strong passwords and encryption, homeowners prevent unauthorized access to personal information.
Incorporating home automation can also enhance the security of flood zone homes. Smart locks, lighting systems, and surveillance cameras controlled remotely allow homeowners to oversee their home’s security from anywhere. These technologies offer both convenience and a safer living environment.
While flood-resistant homes and flood-proof house plans are built to endure the physical impacts of flooding, incorporating security measures is just as crucial. Implementing dependable security systems, safeguarding valuables, securing Wi-Fi networks, and adding home automation ensures a secure environment in flood zone homes, offering peace of mind and protecting both the property and its occupants.
Flood-proof home design incorporates designing and building with durable materials, like steel frame houses or wood frame houses, following federal emergency management agency guidelines to enhance a home’s resilience. Architectural design, featuring floor plans that account for an elevation level 2 feet above the BFE, helps protect the home against storms like Sandy. When building your dream home, choosing material selection such as cement blocks and shear walls protects against lateral forces, ensuring the home is built to last, making it durable and sustainable despite taking longer to build.
Conclusion
To conclude, flood zone house designs embody essential progress in mitigating the risks tied to flood-prone living spaces. Utilizing flood-proof home design strategies and designing a flood-resistant framework, these innovative approaches emphasize the necessity of both preparedness and adaptability. The integration of hurricane-rated components and energy-efficient construction methods, guided by a detailed architectural survey of your property, ensures homes are not merely resistant to immediate flood threats but are also built for sustainability. This construction approach, mindful of local zoning codes, terrain slope, and foundation slab requirements, guarantees both regulatory compliance and durability.
Further, leveraging topographic survey findings and insights from a comprehensive architectural survey of the entire property lays the groundwork for effective flood-proof home design. These strategies, bolstered by critical considerations such as natural gas safety protocols and the expertise of a surveyor, form a holistic defense plan against severe flood impacts. As flood zone house designs advance, the adoption of robust proof designs and adherence to SFHA standards underscore a forward-looking approach to creating dwellings that serve not just as places of refuge but as bastions against nature’s unpredictability.
James Dunnington leads the James Dunnington Collection, featuring five unique blogs: a practical Pet Care Guide, an enlightening Ancient History Blog, a resourceful Home Improvement Guide, a cutting-edge Tech Innovation Guide, and a strategic Online Money Making platform. Each site delivers valuable insights designed to empower and inform. For updates and more tips, visit our Contact Us page to sign up for our newsletter, ensuring you never miss out on the latest content from any of these dynamic fields.
